Idées déco de salles de bain avec un espace douche bain et un plan de toilette blanc
Trier par :
Budget
Trier par:Populaires du jour
201 - 220 sur 6 631 photos
1 sur 3
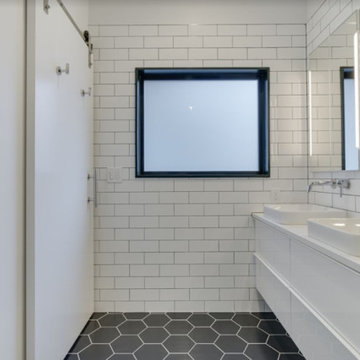
In this bathroom, the client wanted the contrast of the white subway tile and the black hexagon tile. We tiled up the walls and ceiling to create a wet room feeling.
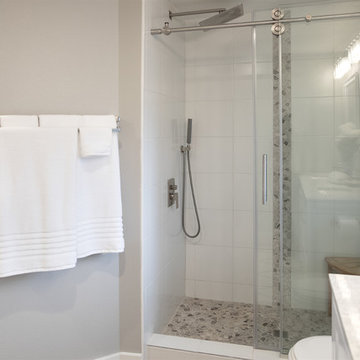
adkinsra182@gmail.com
Exemple d'une grande salle de bain principale bord de mer avec un placard à porte shaker, des portes de placard blanches, un espace douche bain, WC à poser, un carrelage blanc, des carreaux de porcelaine, un mur gris, sol en stratifié, un lavabo intégré, un plan de toilette en marbre, un sol beige, une cabine de douche à porte coulissante et un plan de toilette blanc.
Exemple d'une grande salle de bain principale bord de mer avec un placard à porte shaker, des portes de placard blanches, un espace douche bain, WC à poser, un carrelage blanc, des carreaux de porcelaine, un mur gris, sol en stratifié, un lavabo intégré, un plan de toilette en marbre, un sol beige, une cabine de douche à porte coulissante et un plan de toilette blanc.
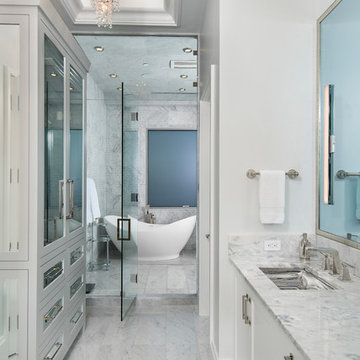
Inspiration pour une grande salle de bain principale traditionnelle avec un placard à porte shaker, des portes de placard blanches, une baignoire indépendante, un espace douche bain, un carrelage blanc, mosaïque, un mur blanc, un sol en marbre, un lavabo encastré, un plan de toilette en quartz, un sol blanc, une cabine de douche à porte battante et un plan de toilette blanc.
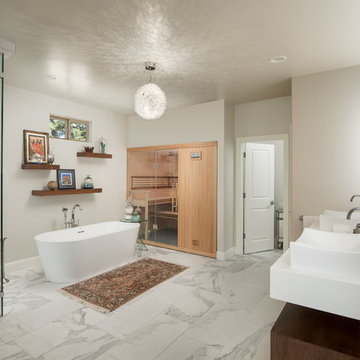
This large bathroom also features a built-in sauna.
Idées déco pour une grande salle de bain principale moderne en bois foncé avec un placard à porte plane, une baignoire indépendante, un espace douche bain, un carrelage blanc, des carreaux de céramique, un mur beige, un sol en marbre, une vasque, un sol blanc, une cabine de douche à porte battante et un plan de toilette blanc.
Idées déco pour une grande salle de bain principale moderne en bois foncé avec un placard à porte plane, une baignoire indépendante, un espace douche bain, un carrelage blanc, des carreaux de céramique, un mur beige, un sol en marbre, une vasque, un sol blanc, une cabine de douche à porte battante et un plan de toilette blanc.
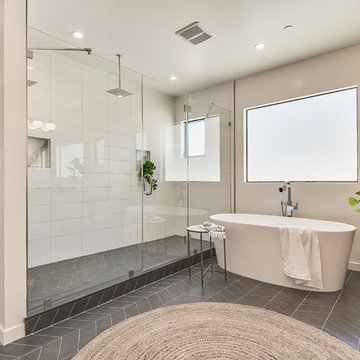
Idées déco pour une salle de bain principale bord de mer en bois clair de taille moyenne avec un placard à porte plane, un espace douche bain, un carrelage blanc, des carreaux de céramique, un mur blanc, un sol en carrelage de céramique, un plan de toilette en granite, un sol noir, une cabine de douche à porte battante et un plan de toilette blanc.
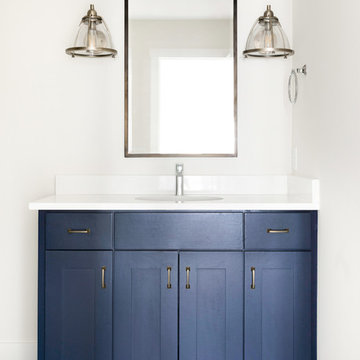
Spacecrafting Photography
Réalisation d'une salle de bain tradition de taille moyenne pour enfant avec un placard à porte shaker, des portes de placard bleues, un espace douche bain, un lavabo encastré, un plan de toilette en quartz, une cabine de douche à porte battante, un plan de toilette blanc, un carrelage blanc, un carrelage métro, un mur blanc, un sol en carrelage de céramique, un sol gris et WC séparés.
Réalisation d'une salle de bain tradition de taille moyenne pour enfant avec un placard à porte shaker, des portes de placard bleues, un espace douche bain, un lavabo encastré, un plan de toilette en quartz, une cabine de douche à porte battante, un plan de toilette blanc, un carrelage blanc, un carrelage métro, un mur blanc, un sol en carrelage de céramique, un sol gris et WC séparés.

Example of an open concept primary ensuite with a wood tone vanity, vessel sinks with wall mounted faucets, makeup counter between, black frame elliptical mirrors, a black fabric stool, contemporary sconces and a blue runner.
Features a walk in wet room with rain shower head, wall to wall ledge and free standing bathtub

Réalisation d'une grande salle de bain principale nordique avec un placard à porte shaker, des portes de placard grises, une baignoire indépendante, un espace douche bain, WC à poser, un carrelage blanc, des carreaux de porcelaine, un mur blanc, un sol en carrelage de porcelaine, un lavabo encastré, un plan de toilette en quartz modifié, un sol blanc, aucune cabine, un plan de toilette blanc, une niche, meuble double vasque et meuble-lavabo sur pied.
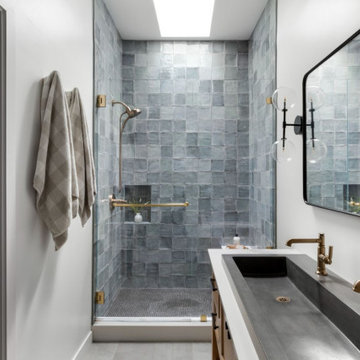
We planned a thoughtful redesign of this beautiful home while retaining many of the existing features. We wanted this house to feel the immediacy of its environment. So we carried the exterior front entry style into the interiors, too, as a way to bring the beautiful outdoors in. In addition, we added patios to all the bedrooms to make them feel much bigger. Luckily for us, our temperate California climate makes it possible for the patios to be used consistently throughout the year.
The original kitchen design did not have exposed beams, but we decided to replicate the motif of the 30" living room beams in the kitchen as well, making it one of our favorite details of the house. To make the kitchen more functional, we added a second island allowing us to separate kitchen tasks. The sink island works as a food prep area, and the bar island is for mail, crafts, and quick snacks.
We designed the primary bedroom as a relaxation sanctuary – something we highly recommend to all parents. It features some of our favorite things: a cognac leather reading chair next to a fireplace, Scottish plaid fabrics, a vegetable dye rug, art from our favorite cities, and goofy portraits of the kids.
---
Project designed by Courtney Thomas Design in La Cañada. Serving Pasadena, Glendale, Monrovia, San Marino, Sierra Madre, South Pasadena, and Altadena.
For more about Courtney Thomas Design, see here: https://www.courtneythomasdesign.com/
To learn more about this project, see here:
https://www.courtneythomasdesign.com/portfolio/functional-ranch-house-design/

Cette image montre une salle de bain design en bois brun de taille moyenne avec un placard à porte plane, WC suspendus, un carrelage noir, des carreaux de porcelaine, un mur gris, un sol en carrelage de porcelaine, un lavabo suspendu, un plan de toilette en surface solide, un sol marron, une cabine de douche à porte battante, un plan de toilette blanc, buanderie, meuble simple vasque, meuble-lavabo suspendu et un espace douche bain.
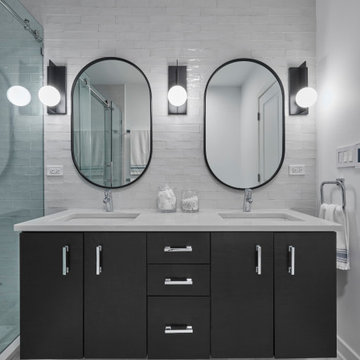
123 Remodeling’s design-build team gave this bathroom in Bucktown (Chicago, IL) a facelift by installing new tile, mirrors, light fixtures, and a new countertop. We reused the existing vanity, shower fixtures, faucets, and toilet that were all in good condition. We incorporated a beautiful blue blended tile as an accent wall to pop against the rest of the neutral tiles. Lastly, we added a shower bench and a sliding glass shower door giving this client the coastal bathroom of their dreams.

Piggyback loft extension in Kingston upon Thames. Bedrooms with ensuite under sloping ceilings.
Idées déco pour une salle de bain principale et grise et blanche contemporaine de taille moyenne avec un placard à porte plane, des portes de placard grises, un espace douche bain, WC à poser, un carrelage gris, un carrelage métro, un mur gris, un sol en marbre, un plan vasque, un sol gris, aucune cabine, un plan de toilette blanc, meuble simple vasque, meuble-lavabo sur pied et un plafond voûté.
Idées déco pour une salle de bain principale et grise et blanche contemporaine de taille moyenne avec un placard à porte plane, des portes de placard grises, un espace douche bain, WC à poser, un carrelage gris, un carrelage métro, un mur gris, un sol en marbre, un plan vasque, un sol gris, aucune cabine, un plan de toilette blanc, meuble simple vasque, meuble-lavabo sur pied et un plafond voûté.

This classic Queenslander home in Red Hill, was a major renovation and therefore an opportunity to meet the family’s needs. With three active children, this family required a space that was as functional as it was beautiful, not forgetting the importance of it feeling inviting.
The resulting home references the classic Queenslander in combination with a refined mix of modern Hampton elements.
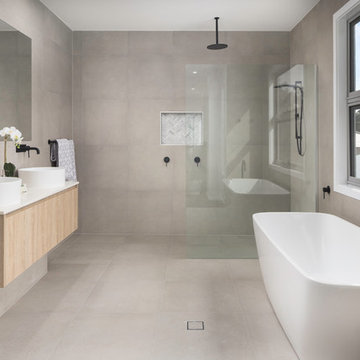
Photography by Josh Douglas of Hausable Photography
Idée de décoration pour une salle de bain nordique en bois clair avec un placard à porte plane, une baignoire indépendante, un espace douche bain, un carrelage beige, une vasque, un sol beige, aucune cabine et un plan de toilette blanc.
Idée de décoration pour une salle de bain nordique en bois clair avec un placard à porte plane, une baignoire indépendante, un espace douche bain, un carrelage beige, une vasque, un sol beige, aucune cabine et un plan de toilette blanc.
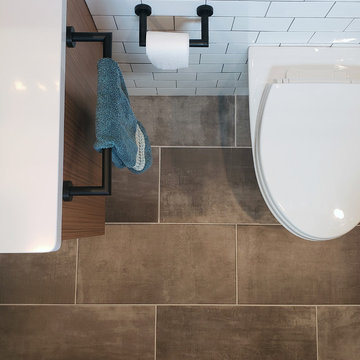
This Brookline remodel took a very compartmentalized floor plan with hallway, separate living room, dining room, kitchen, and 3-season porch, and transformed it into one open living space with cathedral ceilings and lots of light.
photos: Abby Woodman
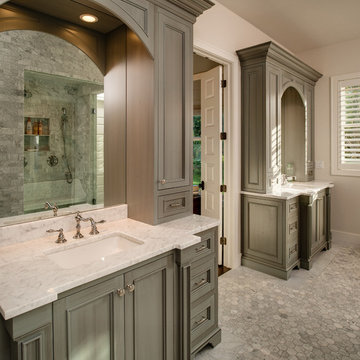
Carrara marble tile and tops are featured in the owners' bath suite.
Cabinets & Photography by Epiphany Kitchens
Cette photo montre une grande salle de bain principale bord de mer avec un placard avec porte à panneau encastré, des portes de placard grises, une baignoire indépendante, un espace douche bain, un mur gris, un sol en marbre, un lavabo encastré, un plan de toilette en marbre, un carrelage gris, du carrelage en marbre, un sol gris, une cabine de douche à porte battante et un plan de toilette blanc.
Cette photo montre une grande salle de bain principale bord de mer avec un placard avec porte à panneau encastré, des portes de placard grises, une baignoire indépendante, un espace douche bain, un mur gris, un sol en marbre, un lavabo encastré, un plan de toilette en marbre, un carrelage gris, du carrelage en marbre, un sol gris, une cabine de douche à porte battante et un plan de toilette blanc.

Cette image montre une grande salle de bain principale traditionnelle avec un placard avec porte à panneau surélevé, des portes de placard beiges, une baignoire encastrée, un espace douche bain, WC séparés, un carrelage gris, du carrelage en marbre, un mur beige, un sol en marbre, un lavabo encastré, un plan de toilette en marbre, un sol blanc, une cabine de douche à porte battante, un plan de toilette blanc, meuble simple vasque, meuble-lavabo encastré et du lambris.

Vanity unit in the primary bathroom with zellige tiles backsplash, fluted oak bespoke joinery, Corian worktop and old bronze fixtures. For a relaxed luxury feel.

This close-up captures the sculptural beauty of a modern bathroom's details, where the monochrome palette speaks volumes in its simplicity. The sleek black taps emerges from the microcement wall with a bold presence, casting a graceful arc over the pristine white vessel sink. The interplay of shadow and light dances on the white countertop, highlighting the sink's clean lines and the tap's matte finish. The textured backdrop of the microcement wall adds depth and a tactile dimension, creating a canvas that emphasizes the fixtures' contemporary design. This image is a celebration of modern minimalism, where the elegance of each element is amplified by the serene and sophisticated environment it inhabits.

Walk In Shower, Walk IN Shower No Glass, Bricked Wall Shower Set Up, No Glass Bathroom, 4 Part Wet Room Set Up, Small Bathroom Renovations Perth, Groutless Bathrooms Perth, No Glass Bathrooms Perth
Idées déco de salles de bain avec un espace douche bain et un plan de toilette blanc
11