Idées déco de salles de bain avec un espace douche bain et un plan de toilette en quartz modifié
Trier par :
Budget
Trier par:Populaires du jour
61 - 80 sur 4 579 photos
1 sur 3

This classic Tudor home in Oakland was given a modern makeover with an interplay of soft and vibrant color, bold patterns, and sleek furniture. The classic woodwork and built-ins of the original house were maintained to add a gorgeous contrast to the modern decor.
Designed by Oakland interior design studio Joy Street Design. Serving Alameda, Berkeley, Orinda, Walnut Creek, Piedmont, and San Francisco.
For more about Joy Street Design, click here: https://www.joystreetdesign.com/
To learn more about this project, click here:
https://www.joystreetdesign.com/portfolio/oakland-tudor-home-renovation

Remodel and addition to a midcentury modern ranch house.
credits:
design: Matthew O. Daby - m.o.daby design
interior design: Angela Mechaley - m.o.daby design
construction: ClarkBuilt
structural engineer: Willamette Building Solutions
photography: Crosby Dove
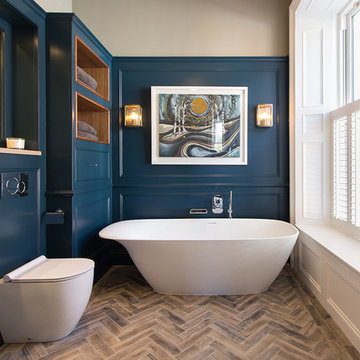
Amour Design
Aménagement d'une grande salle de bain principale contemporaine avec un placard avec porte à panneau encastré, une baignoire indépendante, un espace douche bain, WC suspendus, un carrelage bleu, des carreaux de porcelaine, un mur bleu, un sol en carrelage de porcelaine, un lavabo suspendu, un plan de toilette en quartz modifié, un sol marron et aucune cabine.
Aménagement d'une grande salle de bain principale contemporaine avec un placard avec porte à panneau encastré, une baignoire indépendante, un espace douche bain, WC suspendus, un carrelage bleu, des carreaux de porcelaine, un mur bleu, un sol en carrelage de porcelaine, un lavabo suspendu, un plan de toilette en quartz modifié, un sol marron et aucune cabine.
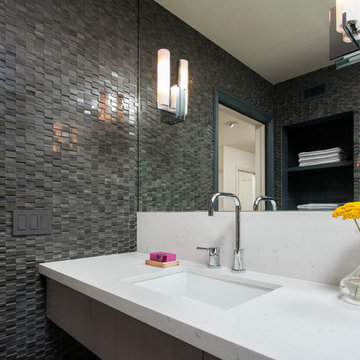
Bathroom with basalt tile walls. Photo by Clark Dugger
Inspiration pour une petite salle d'eau design avec un lavabo encastré, un carrelage gris, un placard à porte plane, des portes de placard grises, un espace douche bain, WC séparés, un carrelage de pierre, un mur gris, un sol en bois brun, un plan de toilette en quartz modifié, un sol marron, aucune cabine et un plan de toilette blanc.
Inspiration pour une petite salle d'eau design avec un lavabo encastré, un carrelage gris, un placard à porte plane, des portes de placard grises, un espace douche bain, WC séparés, un carrelage de pierre, un mur gris, un sol en bois brun, un plan de toilette en quartz modifié, un sol marron, aucune cabine et un plan de toilette blanc.

Our Austin studio decided to go bold with this project by ensuring that each space had a unique identity in the Mid-Century Modern style bathroom, butler's pantry, and mudroom. We covered the bathroom walls and flooring with stylish beige and yellow tile that was cleverly installed to look like two different patterns. The mint cabinet and pink vanity reflect the mid-century color palette. The stylish knobs and fittings add an extra splash of fun to the bathroom.
The butler's pantry is located right behind the kitchen and serves multiple functions like storage, a study area, and a bar. We went with a moody blue color for the cabinets and included a raw wood open shelf to give depth and warmth to the space. We went with some gorgeous artistic tiles that create a bold, intriguing look in the space.
In the mudroom, we used siding materials to create a shiplap effect to create warmth and texture – a homage to the classic Mid-Century Modern design. We used the same blue from the butler's pantry to create a cohesive effect. The large mint cabinets add a lighter touch to the space.
---
Project designed by the Atomic Ranch featured modern designers at Breathe Design Studio. From their Austin design studio, they serve an eclectic and accomplished nationwide clientele including in Palm Springs, LA, and the San Francisco Bay Area.
For more about Breathe Design Studio, see here: https://www.breathedesignstudio.com/
To learn more about this project, see here: https://www.breathedesignstudio.com/atomic-ranch

A revised window layout allowed us to create a separate toilet room and a large wet room, incorporating a 5′ x 5′ shower area with a built-in undermount air tub. The shower has every feature the homeowners wanted, including a large rain head, separate shower head and handheld for specific temperatures and multiple users. In lieu of a free-standing tub, the undermount installation created a clean built-in feel and gave the opportunity for extra features like the air bubble option and two custom niches.

This primary bathroom renovation-addition incorporates a beautiful Fireclay tile color on the floor, carried through to the wall backsplash. We created a wet room that houses a freestanding tub and shower as the client wanted both in a relatively limited space. The recessed medicine cabinets act as both mirror and additional storage. The horizontal grain rift cut oak vanity adds warmth to the space. A large skylight sits over the shower - tub to bring in a tons of natural light.
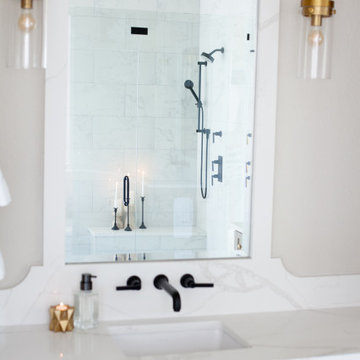
Inspiration pour une grande salle de bain principale traditionnelle avec un placard à porte shaker, des portes de placard grises, une baignoire indépendante, un espace douche bain, WC séparés, un carrelage blanc, des carreaux de porcelaine, un mur gris, un sol en marbre, un lavabo encastré, un plan de toilette en quartz modifié, un sol beige, une cabine de douche à porte battante, un plan de toilette blanc, un banc de douche, meuble double vasque et meuble-lavabo encastré.

Cette photo montre une grande salle de bain principale chic avec un placard à porte shaker, des portes de placard marrons, une baignoire indépendante, un espace douche bain, un carrelage gris, des carreaux de porcelaine, un mur blanc, un sol en carrelage de porcelaine, un lavabo encastré, un plan de toilette en quartz modifié, un sol gris, un plan de toilette blanc, des toilettes cachées, meuble double vasque, meuble-lavabo sur pied et aucune cabine.

This modern design was achieved through chrome fixtures, a smoky taupe color palette and creative lighting. There is virtually no wood in this contemporary master bathroom—even the doors are framed in metal.

Modern bathroom with large mosaic accent wall! Very Rock n Roll!
Exemple d'une salle de bain principale moderne de taille moyenne avec un placard à porte shaker, des portes de placard grises, une baignoire indépendante, un espace douche bain, WC à poser, un carrelage multicolore, mosaïque, un mur blanc, un sol en carrelage de porcelaine, un lavabo encastré, un plan de toilette en quartz modifié, un sol blanc, aucune cabine, un plan de toilette blanc, un banc de douche, meuble double vasque et meuble-lavabo encastré.
Exemple d'une salle de bain principale moderne de taille moyenne avec un placard à porte shaker, des portes de placard grises, une baignoire indépendante, un espace douche bain, WC à poser, un carrelage multicolore, mosaïque, un mur blanc, un sol en carrelage de porcelaine, un lavabo encastré, un plan de toilette en quartz modifié, un sol blanc, aucune cabine, un plan de toilette blanc, un banc de douche, meuble double vasque et meuble-lavabo encastré.

Our clients decided to take their childhood home down to the studs and rebuild into a contemporary three-story home filled with natural light. We were struck by the architecture of the home and eagerly agreed to provide interior design services for their kitchen, three bathrooms, and general finishes throughout. The home is bright and modern with a very controlled color palette, clean lines, warm wood tones, and variegated tiles.
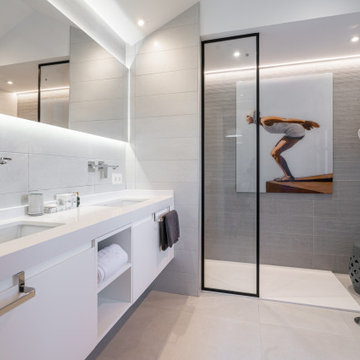
El baño de la suite, se transformo en un espacio moderno y actual. Un lugar en el que disfrutar y donde el espacio no restara.
Con una gran ducha, griferías empotradas, o el rociador en el techo, aprovechamos al máximo la sensación de limpieza visual y amplitud.
Pero el baño, no solo es una estancia fría, por ello, decidimos potenciar la luz artificial y colocar por ejemplo como foco, un cuadro de policarbonato que aportara ese toque de color y fuerza.
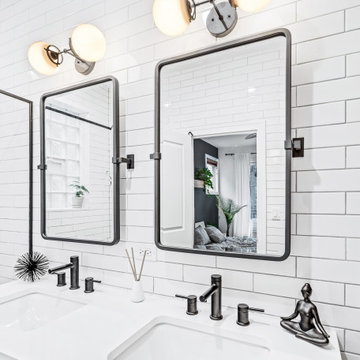
Our Chicago design-build team used timeless design elements like black-and-white with touches of wood in this bathroom renovation.
---
Project designed by Skokie renovation firm, Chi Renovations & Design - general contractors, kitchen and bath remodelers, and design & build company. They serve the Chicago area, and it's surrounding suburbs, with an emphasis on the North Side and North Shore. You'll find their work from the Loop through Lincoln Park, Skokie, Evanston, Wilmette, and all the way up to Lake Forest.
For more about Chi Renovation & Design, click here: https://www.chirenovation.com/

This classic Tudor home in Oakland was given a modern makeover with an interplay of soft and vibrant color, bold patterns, and sleek furniture. The classic woodwork and built-ins of the original house were maintained to add a gorgeous contrast to the modern decor.
Designed by Oakland interior design studio Joy Street Design. Serving Alameda, Berkeley, Orinda, Walnut Creek, Piedmont, and San Francisco.
For more about Joy Street Design, click here: https://www.joystreetdesign.com/
To learn more about this project, click here:
https://www.joystreetdesign.com/portfolio/oakland-tudor-home-renovation
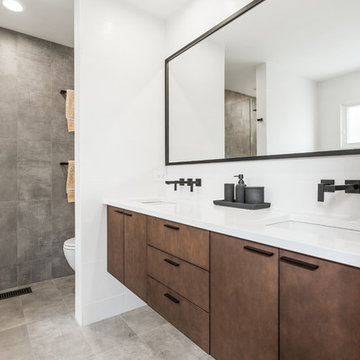
For this Chicago bath remodel, we went with a bright white to give the room a modern feeling, while adding woods and black hardware to provide sharp lines and contrast.
Project designed by Skokie renovation firm, Chi Renovation & Design - general contractors, kitchen and bath remodelers, and design & build company. They serve the Chicago area and its surrounding suburbs, with an emphasis on the North Side and North Shore. You'll find their work from the Loop through Lincoln Park, Skokie, Evanston, Wilmette, and all the way up to Lake Forest.
For more about Chi Renovation & Design, click here: https://www.chirenovation.com/
To learn more about this project, click here:
https://www.chirenovation.com/portfolio/chicago-bath-renovation/

Aménagement d'une grande salle de bain moderne pour enfant avec une baignoire indépendante, un espace douche bain, WC suspendus, un carrelage gris, du carrelage en ardoise, un mur blanc, un sol en ardoise, une grande vasque, un plan de toilette en quartz modifié, un sol gris, aucune cabine et un plan de toilette blanc.
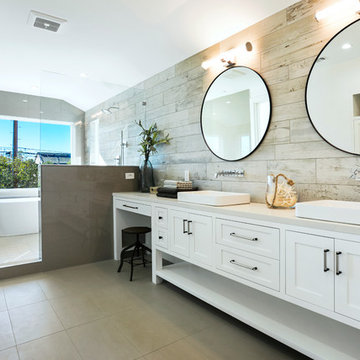
Tub and shower wetroom punctuate a large and inviting master bathroom.
Aménagement d'une grande salle de bain principale bord de mer avec un placard à porte shaker, des portes de placard blanches, une baignoire indépendante, des carreaux de porcelaine, un mur gris, un sol en carrelage de porcelaine, un lavabo posé, un plan de toilette en quartz modifié, un sol gris, une cabine de douche à porte battante, un plan de toilette gris, un espace douche bain et un carrelage beige.
Aménagement d'une grande salle de bain principale bord de mer avec un placard à porte shaker, des portes de placard blanches, une baignoire indépendante, des carreaux de porcelaine, un mur gris, un sol en carrelage de porcelaine, un lavabo posé, un plan de toilette en quartz modifié, un sol gris, une cabine de douche à porte battante, un plan de toilette gris, un espace douche bain et un carrelage beige.

Finding a home is not easy in a seller’s market, but when my clients discovered one—even though it needed a bit of work—in a beautiful area of the Santa Cruz Mountains, they decided to jump in. Surrounded by old-growth redwood trees and a sense of old-time history, the house’s location informed the design brief for their desired remodel work. Yet I needed to balance this with my client’s preference for clean-lined, modern style.
Suffering from a previous remodel, the galley-like bathroom in the master suite was long and dank. My clients were willing to completely redesign the layout of the suite, so the bathroom became the walk-in closet. We borrowed space from the bedroom to create a new, larger master bathroom which now includes a separate tub and shower.
The look of the room nods to nature with organic elements like a pebbled shower floor and vertical accent tiles of honed green slate. A custom vanity of blue weathered wood and a ceiling that recalls the look of pressed tin evoke a time long ago when people settled this mountain region. At the same time, the hardware in the room looks to the future with sleek, modular shapes in a chic matte black finish. Harmonious, serene, with personality: just what my clients wanted.
Photo: Bernardo Grijalva
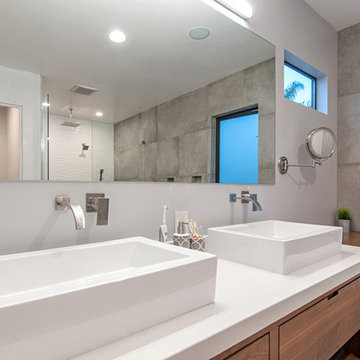
Idée de décoration pour une grande salle de bain principale minimaliste en bois brun avec un placard à porte plane, une baignoire indépendante, un espace douche bain, un carrelage gris, du carrelage en travertin, un mur gris, carreaux de ciment au sol, une vasque, un plan de toilette en quartz modifié, un sol gris et une cabine de douche à porte battante.
Idées déco de salles de bain avec un espace douche bain et un plan de toilette en quartz modifié
4