Idées déco de salles de bain avec une baignoire d'angle et un espace douche bain
Trier par :
Budget
Trier par:Populaires du jour
1 - 20 sur 441 photos
1 sur 3

Primary bathroom
Inspiration pour une salle de bain principale vintage en bois brun avec une baignoire d'angle, un espace douche bain, un carrelage vert, des carreaux de céramique, un mur blanc, un lavabo intégré, un plan de toilette en quartz modifié, un sol blanc, une cabine de douche à porte battante, un plan de toilette blanc, une niche, meuble double vasque, meuble-lavabo encastré, un plafond en lambris de bois et un placard à porte plane.
Inspiration pour une salle de bain principale vintage en bois brun avec une baignoire d'angle, un espace douche bain, un carrelage vert, des carreaux de céramique, un mur blanc, un lavabo intégré, un plan de toilette en quartz modifié, un sol blanc, une cabine de douche à porte battante, un plan de toilette blanc, une niche, meuble double vasque, meuble-lavabo encastré, un plafond en lambris de bois et un placard à porte plane.

Our Armadale residence was a converted warehouse style home for a young adventurous family with a love of colour, travel, fashion and fun. With a brief of “artsy”, “cosmopolitan” and “colourful”, we created a bright modern home as the backdrop for our Client’s unique style and personality to shine. Incorporating kitchen, family bathroom, kids bathroom, master ensuite, powder-room, study, and other details throughout the home such as flooring and paint colours.
With furniture, wall-paper and styling by Simone Haag.
Construction: Hebden Kitchens and Bathrooms
Cabinetry: Precision Cabinets
Furniture / Styling: Simone Haag
Photography: Dylan James Photography
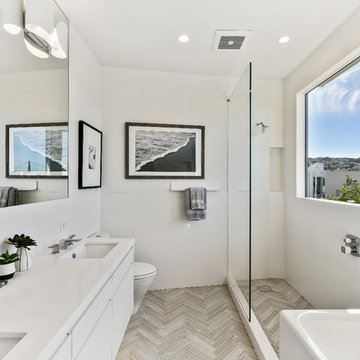
Open Homes Photography
Exemple d'une salle de bain principale tendance avec un placard à porte plane, des portes de placard blanches, une baignoire d'angle, un espace douche bain, WC à poser, un carrelage blanc, un mur blanc, un lavabo encastré, un sol gris et aucune cabine.
Exemple d'une salle de bain principale tendance avec un placard à porte plane, des portes de placard blanches, une baignoire d'angle, un espace douche bain, WC à poser, un carrelage blanc, un mur blanc, un lavabo encastré, un sol gris et aucune cabine.
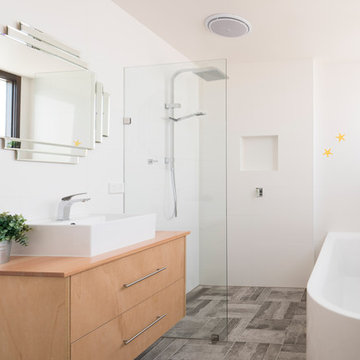
Charlie Kinross Photography *
-----------------------------------------------
Bathroom with flush entry sunken shower, Plywood vanity with Victorian Ash Top, frame-less shower screen.
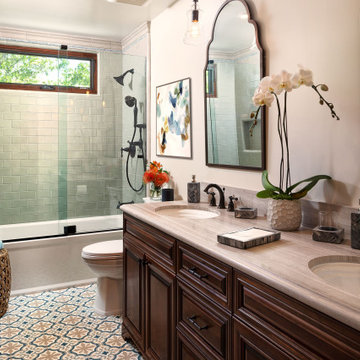
This guest bathroom designed by our Pasadena studio showcases a Spanish colonial look. We maximized space by clubbing the tub and shower and enclosed it with glass to give an open feel. The vanity features double sinks and mirrors with adequate storage, and the decorative floor is the visual highlight of the space.
---
Project designed by Pasadena interior design studio Soul Interiors Design. They serve Pasadena, San Marino, La Cañada Flintridge, Sierra Madre, Altadena, and surrounding areas.
---
For more about Soul Interiors Design, click here: https://www.soulinteriorsdesign.com/

The palatial master bathroom in this Paradise Valley, AZ estate makes a grand impression. From the detailed carving and mosaic tile around the mirror to the wall finish and marble Corinthian columns, this bathroom is fit for a king and queen.
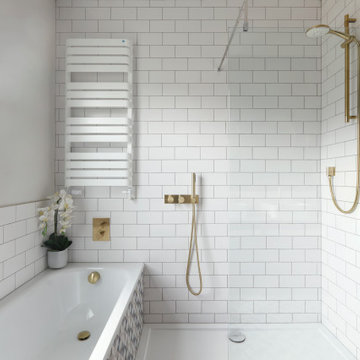
Full bathroom renovation to create this brass & navy coastal bathroom
Aménagement d'une salle de bain classique avec une baignoire d'angle, un espace douche bain, un carrelage blanc, un carrelage métro et un mur blanc.
Aménagement d'une salle de bain classique avec une baignoire d'angle, un espace douche bain, un carrelage blanc, un carrelage métro et un mur blanc.

This Altadena home is the perfect example of modern farmhouse flair. The powder room flaunts an elegant mirror over a strapping vanity; the butcher block in the kitchen lends warmth and texture; the living room is replete with stunning details like the candle style chandelier, the plaid area rug, and the coral accents; and the master bathroom’s floor is a gorgeous floor tile.
Project designed by Courtney Thomas Design in La Cañada. Serving Pasadena, Glendale, Monrovia, San Marino, Sierra Madre, South Pasadena, and Altadena.
For more about Courtney Thomas Design, click here: https://www.courtneythomasdesign.com/
To learn more about this project, click here:
https://www.courtneythomasdesign.com/portfolio/new-construction-altadena-rustic-modern/
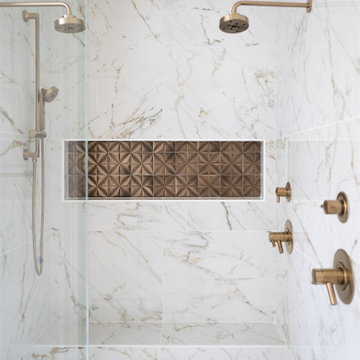
A neutral color palette punctuated by warm wood tones and large windows create a comfortable, natural environment that combines casual southern living with European coastal elegance. The 10-foot tall pocket doors leading to a covered porch were designed in collaboration with the architect for seamless indoor-outdoor living. Decorative house accents including stunning wallpapers, vintage tumbled bricks, and colorful walls create visual interest throughout the space. Beautiful fireplaces, luxury furnishings, statement lighting, comfortable furniture, and a fabulous basement entertainment area make this home a welcome place for relaxed, fun gatherings.
---
Project completed by Wendy Langston's Everything Home interior design firm, which serves Carmel, Zionsville, Fishers, Westfield, Noblesville, and Indianapolis.
For more about Everything Home, click here: https://everythinghomedesigns.com/
To learn more about this project, click here:
https://everythinghomedesigns.com/portfolio/aberdeen-living-bargersville-indiana/
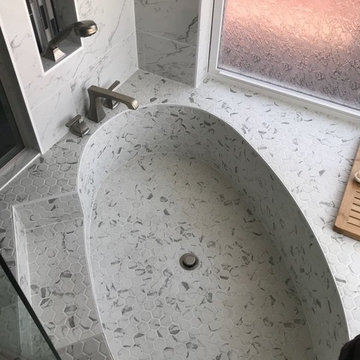
Matte 2"x2" hexagon mosaic tile on the shower floor, tub deck and inside the tub, with polished 12"x24" tile on the shower walls and 18" vertical glass tile as a waterfall design for this wet area. (Location: Phoenix, Az)
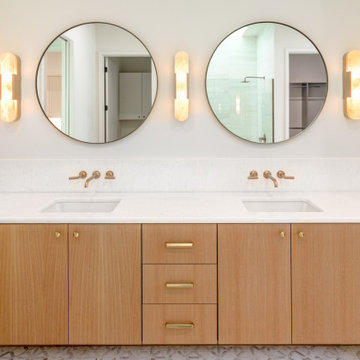
Our Austin studio selected the material finishes for this new build project. It’s all about luxe texture and bright color.
Project designed by Sara Barney’s Austin interior design studio BANDD DESIGN. They serve the entire Austin area and its surrounding towns, with an emphasis on Round Rock, Lake Travis, West Lake Hills, and Tarrytown.
For more about BANDD DESIGN, click here: https://bandddesign.com/
To learn more about this project, click here:
https://bandddesign.com/austin-interior-design-finishes/

Cette image montre une salle de bain design avec une baignoire d'angle, un espace douche bain, un carrelage blanc, un sol en carrelage de porcelaine, une vasque, un plan de toilette en quartz modifié, aucune cabine, meuble simple vasque et meuble-lavabo encastré.
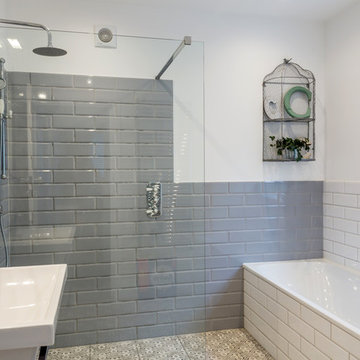
Idées déco pour une salle de bain classique de taille moyenne avec une baignoire d'angle, un espace douche bain, un carrelage gris, un carrelage blanc, un carrelage métro, un mur blanc, un sol multicolore et aucune cabine.
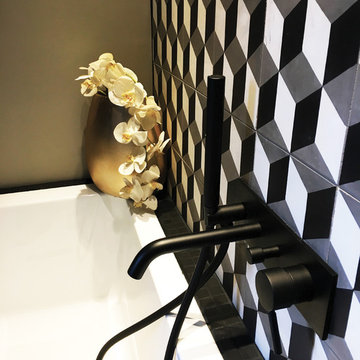
Détail salle de bain graphique et scandinave - Isabelle Le Rest Intérieurs
Cette photo montre une salle de bain principale scandinave en bois clair de taille moyenne avec une baignoire d'angle, un espace douche bain, un carrelage blanc, un carrelage gris, un carrelage noir, des carreaux de céramique, un mur noir, un lavabo intégré, un plan de toilette en stratifié, aucune cabine, un placard à porte plane, parquet clair, un sol marron et un plan de toilette noir.
Cette photo montre une salle de bain principale scandinave en bois clair de taille moyenne avec une baignoire d'angle, un espace douche bain, un carrelage blanc, un carrelage gris, un carrelage noir, des carreaux de céramique, un mur noir, un lavabo intégré, un plan de toilette en stratifié, aucune cabine, un placard à porte plane, parquet clair, un sol marron et un plan de toilette noir.
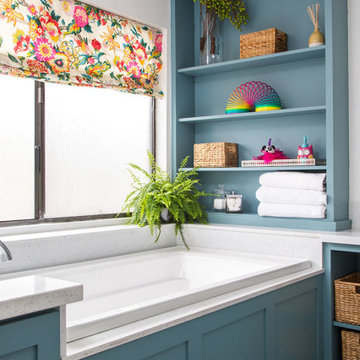
A gorgeous kitchen showcasing a brand new color palette of gray and bold blue! As this was the client’s childhood home, we wanted to preserve her memories while still refreshing the interior and bringing it up-to-date. We started with a new spatial layout and increased the size of wall openings to create the sense of an open plan without removing all the walls. By adding a more functional layout and pops of color throughout the space, we were able to achieve a youthful update to a cherished space without losing all the character and memories that the homeowner loved.
Designed by Joy Street Design serving Oakland, Berkeley, San Francisco, and the whole of the East Bay.
For more about Joy Street Design, click here: https://www.joystreetdesign.com/
To learn more about this project, click here: https://www.joystreetdesign.com/portfolio/randolph-street
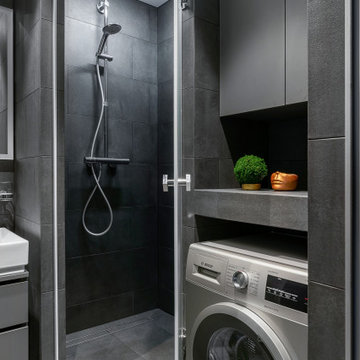
Ванная комната с душевой и зоной постирочной, выполненная в серых тонах и с черными деталями в качестве акцентов.
Idée de décoration pour une salle d'eau grise et blanche design de taille moyenne avec un placard à porte plane, des portes de placard grises, une baignoire d'angle, un espace douche bain, WC suspendus, un carrelage gris, des carreaux de porcelaine, un mur gris, un sol en carrelage de porcelaine, un lavabo posé, un plan de toilette en quartz modifié, un sol gris, une cabine de douche à porte battante, un plan de toilette blanc, buanderie, meuble simple vasque et meuble-lavabo suspendu.
Idée de décoration pour une salle d'eau grise et blanche design de taille moyenne avec un placard à porte plane, des portes de placard grises, une baignoire d'angle, un espace douche bain, WC suspendus, un carrelage gris, des carreaux de porcelaine, un mur gris, un sol en carrelage de porcelaine, un lavabo posé, un plan de toilette en quartz modifié, un sol gris, une cabine de douche à porte battante, un plan de toilette blanc, buanderie, meuble simple vasque et meuble-lavabo suspendu.
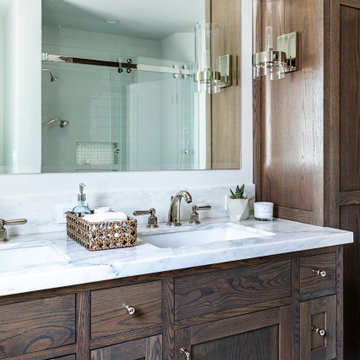
This Altadena home is the perfect example of modern farmhouse flair. The powder room flaunts an elegant mirror over a strapping vanity; the butcher block in the kitchen lends warmth and texture; the living room is replete with stunning details like the candle style chandelier, the plaid area rug, and the coral accents; and the master bathroom’s floor is a gorgeous floor tile.
Project designed by Courtney Thomas Design in La Cañada. Serving Pasadena, Glendale, Monrovia, San Marino, Sierra Madre, South Pasadena, and Altadena.
For more about Courtney Thomas Design, click here: https://www.courtneythomasdesign.com/
To learn more about this project, click here:
https://www.courtneythomasdesign.com/portfolio/new-construction-altadena-rustic-modern/
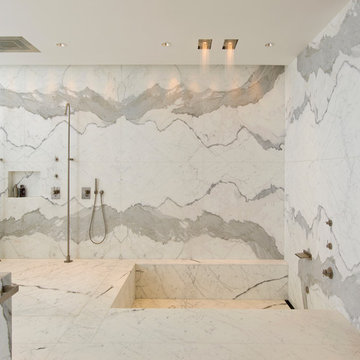
Master Bathroom - Ken Hayden
Idées déco pour une grande salle de bain principale contemporaine avec une baignoire d'angle, un espace douche bain, un carrelage blanc, un carrelage gris, un mur blanc, un sol blanc, aucune cabine, du carrelage en marbre, un plan de toilette en marbre et un plan de toilette gris.
Idées déco pour une grande salle de bain principale contemporaine avec une baignoire d'angle, un espace douche bain, un carrelage blanc, un carrelage gris, un mur blanc, un sol blanc, aucune cabine, du carrelage en marbre, un plan de toilette en marbre et un plan de toilette gris.
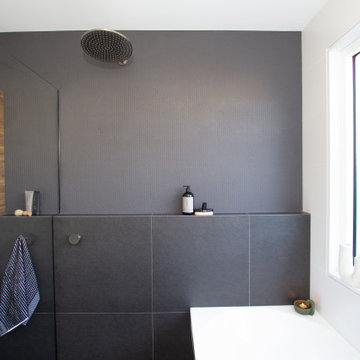
Main bathroom
Inspiration pour une salle de bain design en bois foncé de taille moyenne pour enfant avec un placard à porte plane, une baignoire d'angle, un espace douche bain, un carrelage blanc, un lavabo intégré, un sol noir, aucune cabine, un plan de toilette blanc, meuble simple vasque et meuble-lavabo suspendu.
Inspiration pour une salle de bain design en bois foncé de taille moyenne pour enfant avec un placard à porte plane, une baignoire d'angle, un espace douche bain, un carrelage blanc, un lavabo intégré, un sol noir, aucune cabine, un plan de toilette blanc, meuble simple vasque et meuble-lavabo suspendu.
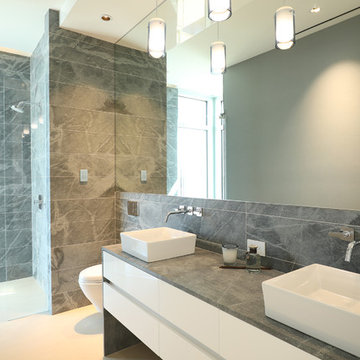
This home was designed with a clean, modern aesthetic that imposes a commanding view of its expansive riverside lot. The wide-span, open wing design provides a feeling of open movement and flow throughout the home. Interior design elements are tightly edited to their most elemental form. Simple yet daring lines simultaneously convey a sense of energy and tranquility. Super-matte, zero sheen finishes are punctuated by brightly polished stainless steel and are further contrasted by thoughtful use of natural textures and materials. The judges said “this home would be like living in a sculpture. It’s sleek and luxurious at the same time.”
The award for Best In Show goes to
RG Designs Inc. and K2 Design Group
Designers: Richard Guzman with Jenny Provost
From: Bonita Springs, Florida
Idées déco de salles de bain avec une baignoire d'angle et un espace douche bain
1