Idées déco de salles de bain avec un espace douche bain et une cabine de douche à porte coulissante
Trier par :
Budget
Trier par:Populaires du jour
141 - 160 sur 1 212 photos
1 sur 3
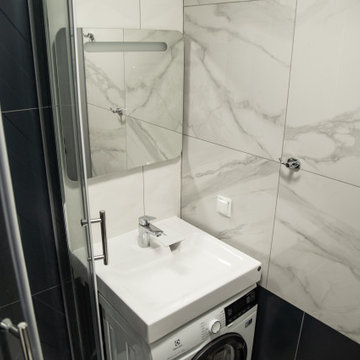
Маленькая светлая ванная вид сверху
Cette image montre une petite salle d'eau grise et blanche avec des portes de placard blanches, un espace douche bain, WC suspendus, un carrelage gris, des carreaux de céramique, un mur gris, un sol en carrelage de céramique, un sol gris, une cabine de douche à porte coulissante, buanderie, meuble simple vasque et meuble-lavabo encastré.
Cette image montre une petite salle d'eau grise et blanche avec des portes de placard blanches, un espace douche bain, WC suspendus, un carrelage gris, des carreaux de céramique, un mur gris, un sol en carrelage de céramique, un sol gris, une cabine de douche à porte coulissante, buanderie, meuble simple vasque et meuble-lavabo encastré.
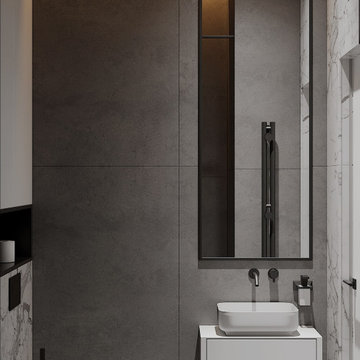
LINEIKA Design Bureau | Интерьер маленькой ванной комнаты в стиле минимализм в Санкт-Петербурге. В отделке стен использовали плитку под бетон, плитку под мрамор крупного формата. Над унитазом разместили открытый стеллаж, а также бойлер и систему для хранения во встроенном шкафу до потолка. Для камерности и уюта комнаты потолок выкрасили в черный цвет.
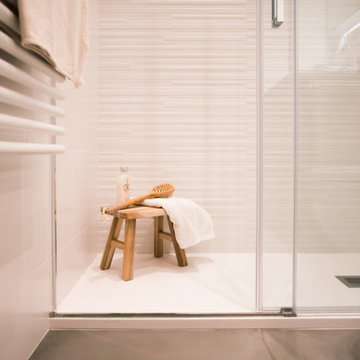
Aménagement d'une petite salle d'eau moderne avec un placard en trompe-l'oeil, des portes de placard marrons, un espace douche bain, WC à poser, un carrelage beige, des carreaux de céramique, un sol en carrelage de porcelaine, un plan de toilette en quartz modifié, un sol marron, une cabine de douche à porte coulissante, un plan de toilette blanc, des toilettes cachées, meuble simple vasque et meuble-lavabo suspendu.
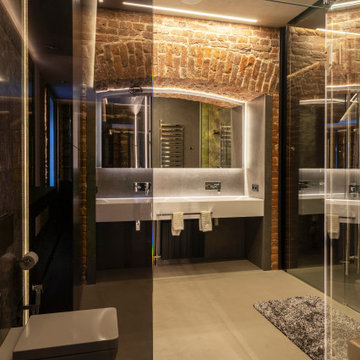
Ванная отделена от мастер-спальни стеклянной перегородкой. Здесь располагается просторная душевая на две лейки, большая двойная раковина, подвесной унитаз и вместительный шкаф для хранения гигиенических средств и полотенец. Одна из душевых леек закреплена на тонированном стекле, за которым виден рельефный подсвеченный кирпич, вторая - на полированной мраморной панели с подсветкой. Исторический кирпич так же сохранили в арке над умывальником и за стеклом на акцентной стене в душевой.
Потолок и пол отделаны микроцементом и прекрасно гармонируют с монохромной цветовой гаммой помещения.
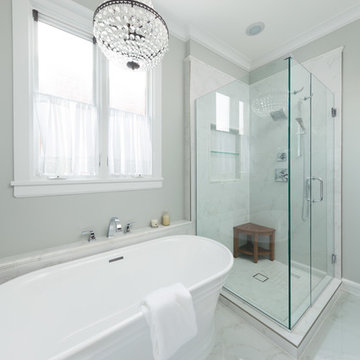
This elegant master bath was a tremendous update for this Chicago client of ours! They didn't want the bathroom to be too "current" but instead wanted a look that would last a lifetime.
We opted for bright whites and moody grays as the overall color palette, which pairs perfectly with the clean, symmetrical design. A brand new walk-in shower and free-standing tub were installed, complete with luxurious and modern finishes. Storage was also key, as we wanted the client to be able to keep their newly designed bathroom as organized as possible. A shower niche, bathtub shelf, and a custom vanity with tons of storage were the answer!
This easy to maintain master bath feel open and refreshing with a strong balance of classic and contemporary design.
Designed by Chi Renovation & Design who serve Chicago and its surrounding suburbs, with an emphasis on the North Side and North Shore. You'll find their work from the Loop through Lincoln Park, Skokie, Wilmette, and all the way up to Lake Forest.
For more about Chi Renovation & Design, click here: https://www.chirenovation.com/
To learn more about this project, click here: https://www.chirenovation.com/portfolio/chicago-master-bath-remodel/#bath-renovation
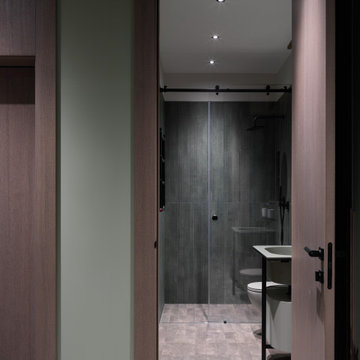
Cette photo montre une grande salle d'eau tendance avec un placard sans porte, un espace douche bain, WC suspendus, un mur vert, un lavabo suspendu, une cabine de douche à porte coulissante, meuble simple vasque et meuble-lavabo suspendu.
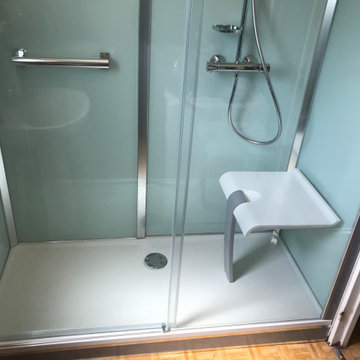
Idées déco pour une salle d'eau moderne de taille moyenne avec un espace douche bain et une cabine de douche à porte coulissante.
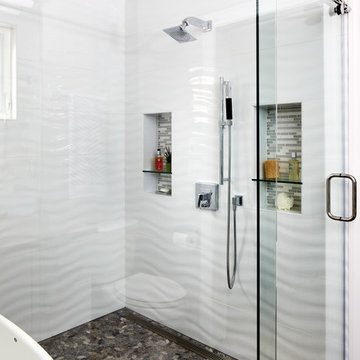
Stacy Zarin Goldberg
Cette photo montre une salle de bain principale moderne de taille moyenne avec un placard à porte plane, des portes de placard blanches, une baignoire indépendante, un espace douche bain, WC à poser, un carrelage blanc, des carreaux de céramique, un mur gris, un sol en carrelage de porcelaine, un lavabo encastré, un plan de toilette en quartz modifié, un sol gris, une cabine de douche à porte coulissante et un plan de toilette gris.
Cette photo montre une salle de bain principale moderne de taille moyenne avec un placard à porte plane, des portes de placard blanches, une baignoire indépendante, un espace douche bain, WC à poser, un carrelage blanc, des carreaux de céramique, un mur gris, un sol en carrelage de porcelaine, un lavabo encastré, un plan de toilette en quartz modifié, un sol gris, une cabine de douche à porte coulissante et un plan de toilette gris.
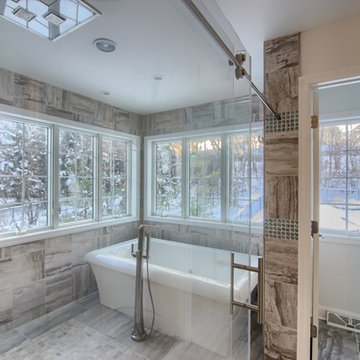
Meri Light Photography
This remodel features a rectangular deep jetted bathtub, Ceramic wall tile, frameless glass sliding door with wet room shower.
Exemple d'une salle de bain principale chic avec des portes de placard blanches, un espace douche bain, un carrelage gris, des carreaux de céramique, un sol en carrelage de céramique et une cabine de douche à porte coulissante.
Exemple d'une salle de bain principale chic avec des portes de placard blanches, un espace douche bain, un carrelage gris, des carreaux de céramique, un sol en carrelage de céramique et une cabine de douche à porte coulissante.
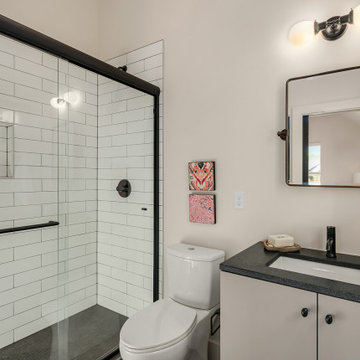
Simple modern farmhouse guest bathroom with white subway tile and black accents throughout.
Exemple d'une salle d'eau nature de taille moyenne avec des portes de placard grises, un espace douche bain, WC à poser, un mur blanc, un sol en carrelage de céramique, un lavabo encastré, un sol gris, une cabine de douche à porte coulissante et un plan de toilette marron.
Exemple d'une salle d'eau nature de taille moyenne avec des portes de placard grises, un espace douche bain, WC à poser, un mur blanc, un sol en carrelage de céramique, un lavabo encastré, un sol gris, une cabine de douche à porte coulissante et un plan de toilette marron.
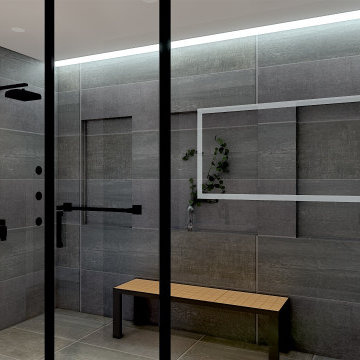
Aménagement d'une grande salle de bain principale contemporaine avec un espace douche bain, un carrelage gris, des carreaux de porcelaine, un mur gris, un sol en carrelage de porcelaine, un lavabo encastré, un sol gris, une cabine de douche à porte coulissante et un plan de toilette gris.
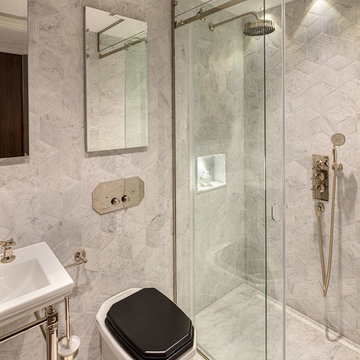
The "marble theme" continues within each space throughout the apartment including the Guest Shower Room and WC/Utility, both clad in large slabs of honed Carrara marble together with a rhomboid "diamond" ribbed mosaic in the same stone.
Photography : Adam Parker

Introducing Sustainable Luxury in Westchester County, a home that masterfully combines contemporary aesthetics with the principles of eco-conscious design. Nestled amongst the changing colors of fall, the house is constructed with Cross-Laminated Timber (CLT) and reclaimed wood, manifesting our commitment to sustainability and carbon sequestration. Glass, a predominant element, crafts an immersive, seamless connection with the outdoors. Featuring coastal and harbor views, the design pays homage to romantic riverscapes while maintaining a rustic, tonalist color scheme that harmonizes with the surrounding woods. The refined variation in wood grains adds a layered depth to this elegant home, making it a beacon of sustainable luxury.

Elegant master bedroom design.
Idée de décoration pour une très grande salle de bain minimaliste pour enfant avec un placard à porte plane, des portes de placard blanches, un bain bouillonnant, un espace douche bain, un bidet, un carrelage gris, des carreaux de béton, un mur gris, carreaux de ciment au sol, un lavabo posé, un plan de toilette en quartz modifié, un sol gris, une cabine de douche à porte coulissante, un plan de toilette blanc, une niche, meuble double vasque, meuble-lavabo sur pied, un plafond décaissé et du lambris.
Idée de décoration pour une très grande salle de bain minimaliste pour enfant avec un placard à porte plane, des portes de placard blanches, un bain bouillonnant, un espace douche bain, un bidet, un carrelage gris, des carreaux de béton, un mur gris, carreaux de ciment au sol, un lavabo posé, un plan de toilette en quartz modifié, un sol gris, une cabine de douche à porte coulissante, un plan de toilette blanc, une niche, meuble double vasque, meuble-lavabo sur pied, un plafond décaissé et du lambris.

洗面所と一体に見えるバスルーム。
窓の外は樹々しか見えない。
時々シカは来るらしい。
洗面台はオリジナルの作り付け。
三面鏡になるメディスンボックス。
Cette image montre une petite salle de bain blanche et bois nordique en bois avec des portes de placard blanches, un espace douche bain, un carrelage blanc, des carreaux de céramique, un mur marron, un sol en carrelage de céramique, un plan de toilette en surface solide, un sol blanc, une cabine de douche à porte coulissante, meuble simple vasque, meuble-lavabo encastré et un plafond en bois.
Cette image montre une petite salle de bain blanche et bois nordique en bois avec des portes de placard blanches, un espace douche bain, un carrelage blanc, des carreaux de céramique, un mur marron, un sol en carrelage de céramique, un plan de toilette en surface solide, un sol blanc, une cabine de douche à porte coulissante, meuble simple vasque, meuble-lavabo encastré et un plafond en bois.
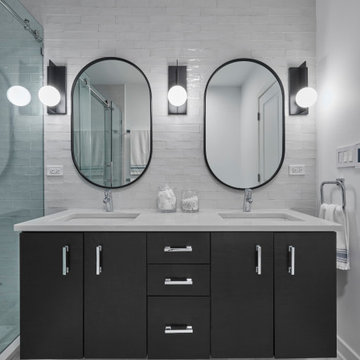
123 Remodeling’s design-build team gave this bathroom in Bucktown (Chicago, IL) a facelift by installing new tile, mirrors, light fixtures, and a new countertop. We reused the existing vanity, shower fixtures, faucets, and toilet that were all in good condition. We incorporated a beautiful blue blended tile as an accent wall to pop against the rest of the neutral tiles. Lastly, we added a shower bench and a sliding glass shower door giving this client the coastal bathroom of their dreams.
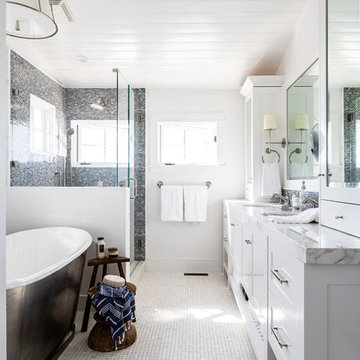
We made some small structural changes and then used coastal inspired decor to best complement the beautiful sea views this Laguna Beach home has to offer.
Project designed by Courtney Thomas Design in La Cañada. Serving Pasadena, Glendale, Monrovia, San Marino, Sierra Madre, South Pasadena, and Altadena.
For more about Courtney Thomas Design, click here: https://www.courtneythomasdesign.com/
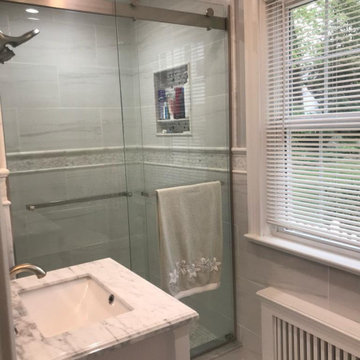
Réalisation d'une salle d'eau tradition de taille moyenne avec un espace douche bain, un carrelage gris, un carrelage de pierre, une cabine de douche à porte coulissante, meuble simple vasque et meuble-lavabo sur pied.
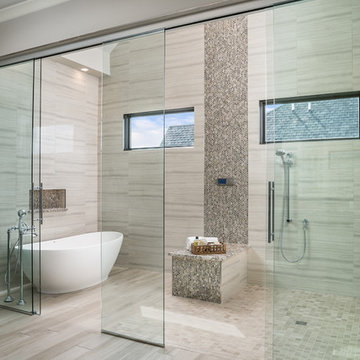
Our 4553 sq. ft. model currently has the latest smart home technology including a Control 4 centralized home automation system that can control lights, doors, temperature and more. This incredible master bathroom has custom cabinetry with his and her sinks, TV, and remote control sound, and lights. The standing shower area is enclosed and features a elegant sitting tub and a three headed UMoen shower set up where you can control your shower experience with an app. The master bathroom is complete with a walk in closet and several natural light skylights to help increase brightness day and night.
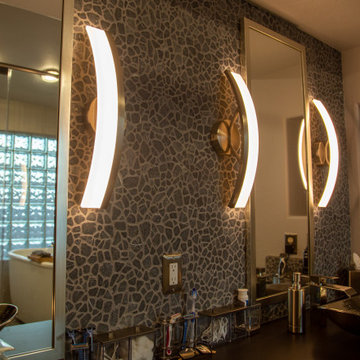
Our team had the pleasure of working with this amazing couple that had big ideas for their Master Bathroom design. This gray and black scheme has a modern, yet masculine feel to it, while incorporating all of the spa-like features for her.
Idées déco de salles de bain avec un espace douche bain et une cabine de douche à porte coulissante
8