Idées déco de salles de bain avec un lavabo de ferme et meuble simple vasque
Trier par :
Budget
Trier par:Populaires du jour
121 - 140 sur 2 275 photos
1 sur 3

Cette photo montre une grande salle de bain principale victorienne en bois foncé avec un placard en trompe-l'oeil, une baignoire sur pieds, WC séparés, un mur vert, un sol en calcaire, un lavabo de ferme, un sol vert, une niche, meuble simple vasque, meuble-lavabo sur pied, un plafond en papier peint et du papier peint.
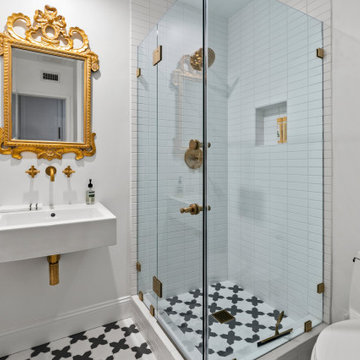
Cette photo montre une petite salle d'eau nature avec une douche d'angle, WC séparés, un carrelage blanc, des carreaux de béton, un mur blanc, carreaux de ciment au sol, un lavabo de ferme, un sol gris, une cabine de douche à porte battante, meuble simple vasque et meuble-lavabo sur pied.
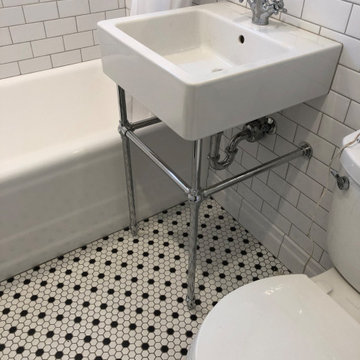
5' x 8' bathroom; 3" x 6" white subway tile with light gray grout; double hung window was replaced with awning window; black and white hexagonal mosaic tiles on floor; square pedestal sink; double shelf niche
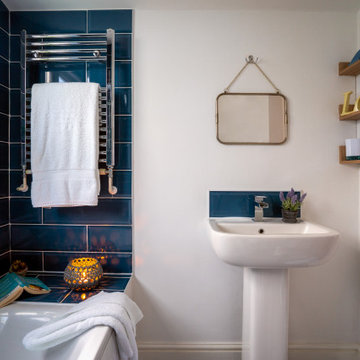
Cette image montre une petite salle d'eau traditionnelle avec un combiné douche/baignoire, un carrelage bleu, un mur blanc, un lavabo de ferme, meuble simple vasque et meuble-lavabo encastré.
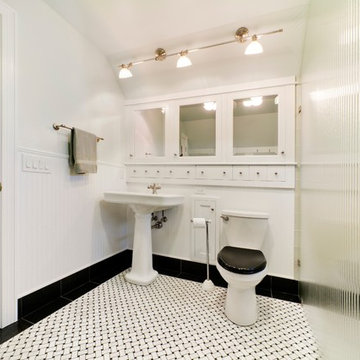
Photography by Joe DeMaio
Idée de décoration pour une salle de bain tradition de taille moyenne avec des portes de placard blanches, une douche ouverte, WC séparés, un carrelage blanc, un mur blanc, un lavabo de ferme, un sol en carrelage de porcelaine, meuble simple vasque et boiseries.
Idée de décoration pour une salle de bain tradition de taille moyenne avec des portes de placard blanches, une douche ouverte, WC séparés, un carrelage blanc, un mur blanc, un lavabo de ferme, un sol en carrelage de porcelaine, meuble simple vasque et boiseries.
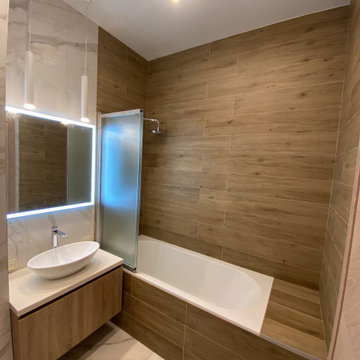
Exemple d'une salle de bain principale et grise et blanche tendance de taille moyenne avec un placard à porte plane, des portes de placard marrons, une baignoire en alcôve, un combiné douche/baignoire, WC suspendus, un carrelage gris, des carreaux de porcelaine, un mur marron, un sol en carrelage de porcelaine, un lavabo de ferme, un plan de toilette en surface solide, un sol gris, une cabine de douche à porte coulissante, un plan de toilette blanc, meuble simple vasque, meuble-lavabo suspendu et un plafond décaissé.
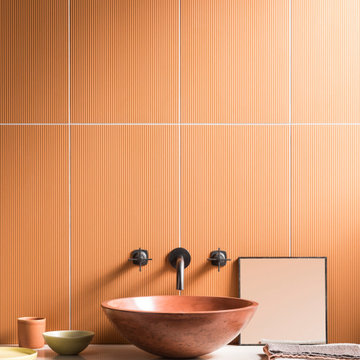
Duplex Basin in Fennel
Cette photo montre une salle de bain tendance en bois foncé de taille moyenne pour enfant avec un lavabo de ferme, un plan de toilette en bois, un plan de toilette blanc, meuble simple vasque et meuble-lavabo sur pied.
Cette photo montre une salle de bain tendance en bois foncé de taille moyenne pour enfant avec un lavabo de ferme, un plan de toilette en bois, un plan de toilette blanc, meuble simple vasque et meuble-lavabo sur pied.
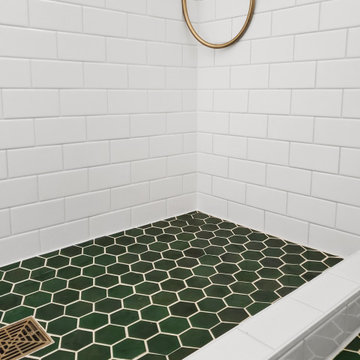
Small bathroom update in a craftsman-style beginning of the century house.
Réalisation d'une petite salle d'eau design avec une douche ouverte, un carrelage blanc, un mur blanc, un sol en carrelage de terre cuite, un lavabo de ferme, un sol vert et meuble simple vasque.
Réalisation d'une petite salle d'eau design avec une douche ouverte, un carrelage blanc, un mur blanc, un sol en carrelage de terre cuite, un lavabo de ferme, un sol vert et meuble simple vasque.
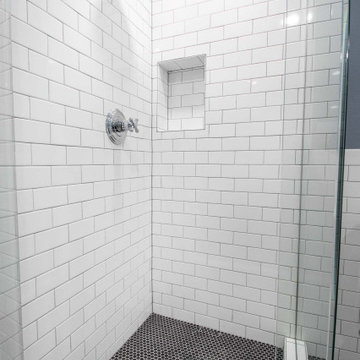
Full guest bathroom converted from a little used sewing room. Completed in tandem with master bathroom in adjacent room. All new plumbing, flooring, and tile. Traditional clawfoot tub by windows. Large hex tile floors. Subway tile walls and shower with glass enclosure, black penny round tile shower floor with hidden drain. New pedestal sink with traditional faucet. Brand new two piece toilet.

Victorian Style Bathroom in Horsham, West Sussex
In the peaceful village of Warnham, West Sussex, bathroom designer George Harvey has created a fantastic Victorian style bathroom space, playing homage to this characterful house.
Making the most of present-day, Victorian Style bathroom furnishings was the brief for this project, with this client opting to maintain the theme of the house throughout this bathroom space. The design of this project is minimal with white and black used throughout to build on this theme, with present day technologies and innovation used to give the client a well-functioning bathroom space.
To create this space designer George has used bathroom suppliers Burlington and Crosswater, with traditional options from each utilised to bring the classic black and white contrast desired by the client. In an additional modern twist, a HiB illuminating mirror has been included – incorporating a present-day innovation into this timeless bathroom space.
Bathroom Accessories
One of the key design elements of this project is the contrast between black and white and balancing this delicately throughout the bathroom space. With the client not opting for any bathroom furniture space, George has done well to incorporate traditional Victorian accessories across the room. Repositioned and refitted by our installation team, this client has re-used their own bath for this space as it not only suits this space to a tee but fits perfectly as a focal centrepiece to this bathroom.
A generously sized Crosswater Clear6 shower enclosure has been fitted in the corner of this bathroom, with a sliding door mechanism used for access and Crosswater’s Matt Black frame option utilised in a contemporary Victorian twist. Distinctive Burlington ceramics have been used in the form of pedestal sink and close coupled W/C, bringing a traditional element to these essential bathroom pieces.
Bathroom Features
Traditional Burlington Brassware features everywhere in this bathroom, either in the form of the Walnut finished Kensington range or Chrome and Black Trent brassware. Walnut pillar taps, bath filler and handset bring warmth to the space with Chrome and Black shower valve and handset contributing to the Victorian feel of this space. Above the basin area sits a modern HiB Solstice mirror with integrated demisting technology, ambient lighting and customisable illumination. This HiB mirror also nicely balances a modern inclusion with the traditional space through the selection of a Matt Black finish.
Along with the bathroom fitting, plumbing and electrics, our installation team also undertook a full tiling of this bathroom space. Gloss White wall tiles have been used as a base for Victorian features while the floor makes decorative use of Black and White Petal patterned tiling with an in keeping black border tile. As part of the installation our team have also concealed all pipework for a minimal feel.
Our Bathroom Design & Installation Service
With any bathroom redesign several trades are needed to ensure a great finish across every element of your space. Our installation team has undertaken a full bathroom fitting, electrics, plumbing and tiling work across this project with our project management team organising the entire works. Not only is this bathroom a great installation, designer George has created a fantastic space that is tailored and well-suited to this Victorian Warnham home.
If this project has inspired your next bathroom project, then speak to one of our experienced designers about it.
Call a showroom or use our online appointment form to book your free design & quote.
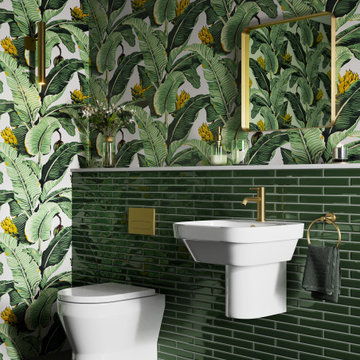
Stylish and compact, Curve 2 ceramics enhance the look of the modern bathroom. Consisting of Curve 2 rimless back to wall WC and Curve 2 semi pedestal basin, adding style to the small bathrooms has never been easier.
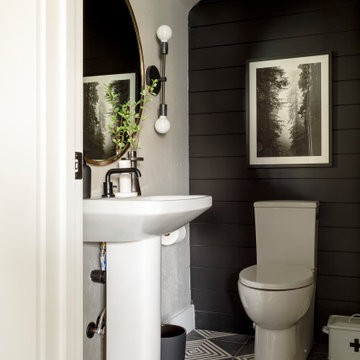
Bathroom off of the family/ media room created out of a closet. Fun black and white design with shiplap wall,
Réalisation d'une petite salle de bain tradition avec une douche double, WC à poser, des carreaux de porcelaine, un mur blanc, un sol en carrelage de céramique, un lavabo de ferme, un sol noir, meuble simple vasque, meuble-lavabo sur pied et du lambris de bois.
Réalisation d'une petite salle de bain tradition avec une douche double, WC à poser, des carreaux de porcelaine, un mur blanc, un sol en carrelage de céramique, un lavabo de ferme, un sol noir, meuble simple vasque, meuble-lavabo sur pied et du lambris de bois.
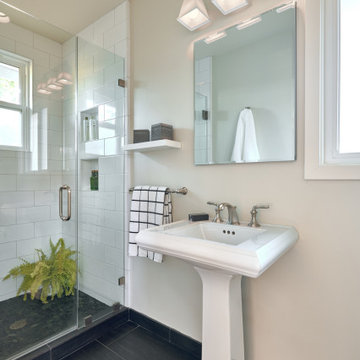
We designed this bathroom to have a more masculine feeling. Sleek 12 x 24 black porcelain floor tiles with dark gray grout make for easy cleaning and upkeep. We complemented this selection with a black pebble shower floor for a spa-like shower experience. Coupled with a 6 x 12 white ceramic tile on the shower walls, the space is a modern, contemporary bathroom for every day living.
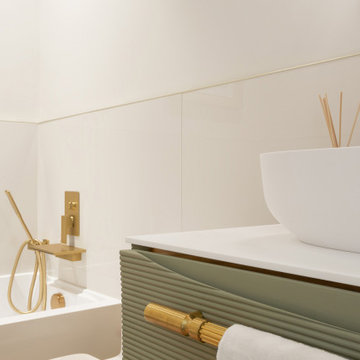
Zionsville, IN - HAUS | Architecture For Modern Lifestyles, Christopher Short, Architect, WERK | Building Modern, Construction Managers, Custom Builder
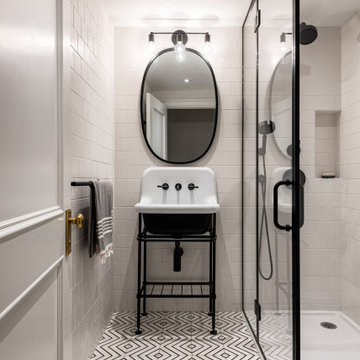
The guest bathroom design is more playful incorporating traditional yet contemporary details and materials.
Idées déco pour une salle de bain avec une douche d'angle, un carrelage blanc, des carreaux de céramique, sol en béton ciré, un lavabo de ferme, un sol blanc, une cabine de douche à porte battante, meuble simple vasque et meuble-lavabo sur pied.
Idées déco pour une salle de bain avec une douche d'angle, un carrelage blanc, des carreaux de céramique, sol en béton ciré, un lavabo de ferme, un sol blanc, une cabine de douche à porte battante, meuble simple vasque et meuble-lavabo sur pied.
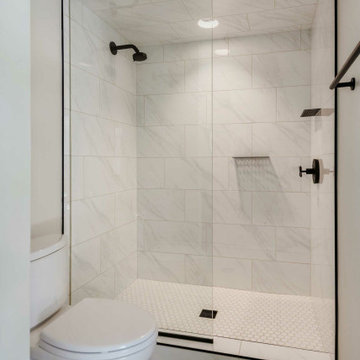
The existing bathroom in the ADU was cramped and did not match the homeowner’s personal design style. The concrete slab addition allowed us to enlarge the bathroom to fit a large walk-in shower. Keeping the same overall layout allowed the homeowner to save money on plumbing.
To match the modern black windows and doors, the homeowner chose matte black Kohler shower and sink fixtures. A new larger white pedestal sink and hex tile in arctic white beautifully complement the Florentine Carrara marble tiles on the walls and shower ceiling. The black mirror pops against the clean white walls, and the entire room is well lit with a gold decorative fixture and recessed lighting.
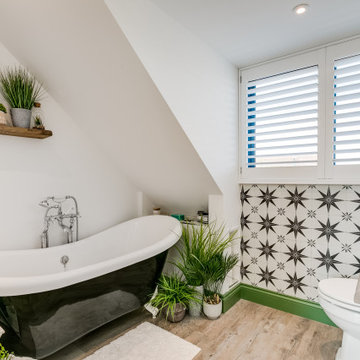
An upstairs bathroom offers a feature slipper bath in black with a feature stone basin and gorgeous tiles. Green skirtings offer a wow factor and compliment the greenery which is abundant to really help aid the work of the relaxing baths.
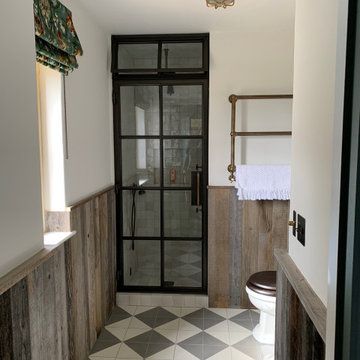
Inspiration pour une petite salle d'eau rustique avec une douche à l'italienne, WC séparés, un mur blanc, carreaux de ciment au sol, un lavabo de ferme, un sol multicolore, une cabine de douche à porte battante, meuble simple vasque et du lambris.
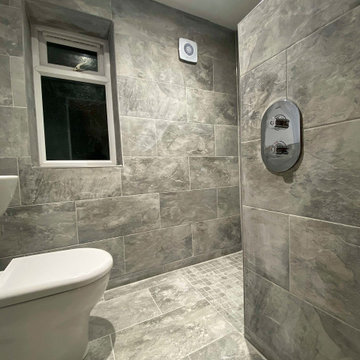
This is a very small space in a bedroom, unfortunately I dont have original space due to the client removing the items and clearing the space in advance.
Despite the size the specification and quality of products used was to the highest specification to ensure a good solid quality job was achieved.
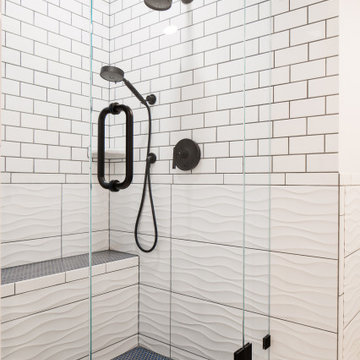
This private ensuite features white ceramic subway tile, large wavy textured tile, and blue penny-round mosaic tile. Matte-black plumbing & lighting fixtures complete the look.
Idées déco de salles de bain avec un lavabo de ferme et meuble simple vasque
7