Idées déco de salles de bain avec un mur vert et un lavabo de ferme
Trier par :
Budget
Trier par:Populaires du jour
1 - 20 sur 963 photos
1 sur 3
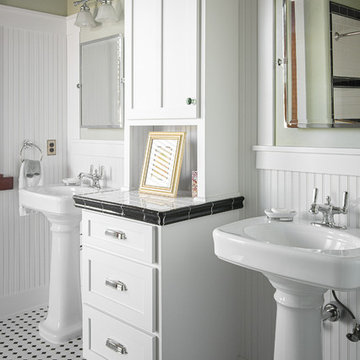
Cette image montre une salle de bain craftsman avec un placard à porte shaker, des portes de placard blanches, un mur vert, un lavabo de ferme, un plan de toilette en carrelage, un sol multicolore et un plan de toilette blanc.
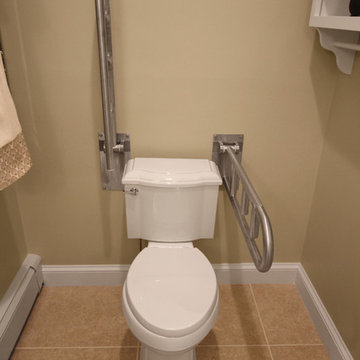
It’s no surprise these Hanover clients reached out to Cathy and Ed of Renovisions for design and build services as they wanted a local professional bath specialist to turn their plain builder-grade bath into a luxurious handicapped accessible master bath.
Renovisions had safety and universal design in mind while creating this customized two-person super shower and well-appointed master bath so their clients could escape to a special place to relax and energize their senses while also helping to conserve time and water as it is used simultaneously by them.
This completely water proofed spacious 4’x8’ walk-in curb-less shower with lineal drain system and larger format porcelain tiles was a must have for our senior client –with larger tiles there are less grout lines, easier to clean and easier to maneuver using a walker to enter and exit the master bath.
Renovisions collaborated with their clients to design a spa-like bath with several amenities and added conveniences with safety considerations. The bench seat that spans the width of the wall was a great addition to the shower. It’s a comfortable place to sit down and stretch out and also to keep warm as electric mesh warming materials were used along with a programmable thermostat to keep these homeowners toasty and cozy!
Careful attention to all of the details in this master suite created a peaceful and elegant environment that, simply put, feels divine. Adding details such as the warming towel rack, mosaic tiled shower niche, shiny polished chrome decorative safety grab bars that also serve as towel racks and a towel rack inside the shower area added a measure of style. A stately framed mirror over the pedestal sink matches the warm white painted finish of the linen storage cabinetry that provides functionality and good looks to this space. Pull-down safety grab bars on either side of the comfort height high-efficiency toilet was essential to keep safety as a top priority.
Water, water everywhere for this well deserving couple – multiple shower heads enhances the bathing experience for our client with mobility issues as 54 soft sprays from each wall jet provide a soothing and cleansing effect – a great choice because they do not require gripping and manipulating handles yet provide a sleek look with easy cleaning. The thermostatic valve maintains desired water temperature and volume controls allows the bather to utilize the adjustable hand-held shower on a slide-bar- an ideal fixture to shower and spray down shower area when done.
A beautiful, frameless clear glass enclosure maintains a clean, open look without taking away from the stunning and richly grained marble-look tiles and decorative elements inside the shower. In addition to its therapeutic value, this shower is truly a design focal point of the master bath with striking tile work, beautiful chrome fixtures including several safety grab bars adding aesthetic value as well as safety benefits.
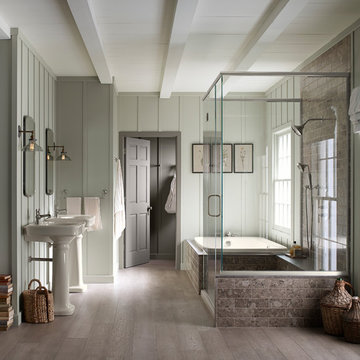
Paneled walls in Benjamin Moore's Iceberg 2122-50 reflect in the mirrored flecks of the Silestone® White Platinum backsplash while the high-arching Polished Chrome faucet accentuates the kitchen's effortless beauty. A classic, creamy vintage-style sink and refreshed antiques add an eclectic allure to the otherwise simple aesthetic.
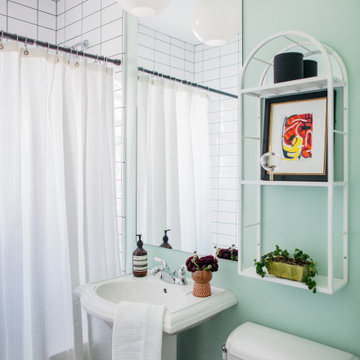
Cette photo montre une petite salle de bain éclectique avec un combiné douche/baignoire, un mur vert, un sol en carrelage de céramique, un lavabo de ferme, un sol noir, une cabine de douche avec un rideau, meuble simple vasque, une baignoire en alcôve et un carrelage blanc.
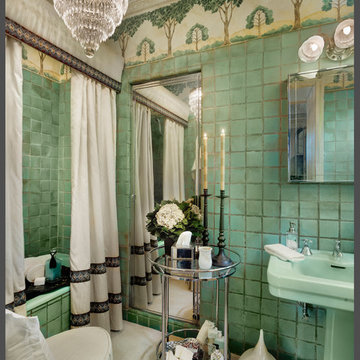
Gacek Design Group - The Priory Court Estate in Princeton - Master Suite: Photos by Halkin Mason Photography, LLC
Idée de décoration pour une grande salle de bain principale tradition avec WC à poser, un carrelage vert, un mur vert, un sol en carrelage de terre cuite et un lavabo de ferme.
Idée de décoration pour une grande salle de bain principale tradition avec WC à poser, un carrelage vert, un mur vert, un sol en carrelage de terre cuite et un lavabo de ferme.

Cette image montre une petite salle de bain traditionnelle avec WC à poser, un carrelage blanc, un carrelage métro, un mur vert, un sol en carrelage de céramique, un lavabo de ferme, un sol blanc, une cabine de douche à porte battante, un banc de douche, meuble simple vasque et boiseries.
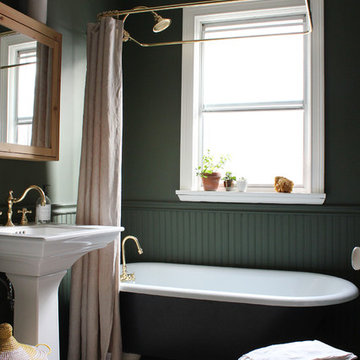
Cette photo montre une salle d'eau chic avec une baignoire sur pieds, un combiné douche/baignoire, un mur vert, un lavabo de ferme, un sol blanc et une cabine de douche avec un rideau.
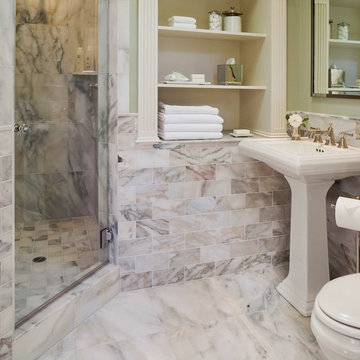
Cette photo montre une douche en alcôve principale chic de taille moyenne avec un placard sans porte, des portes de placard blanches, un carrelage beige, un carrelage rose, du carrelage en marbre, un mur vert, un sol en marbre et un lavabo de ferme.

Aménagement d'une salle d'eau classique de taille moyenne avec une douche ouverte, WC à poser, un carrelage blanc, des carreaux de céramique, un mur vert, un sol en bois brun, un lavabo de ferme, un sol marron, aucune cabine, une niche, meuble simple vasque et du papier peint.
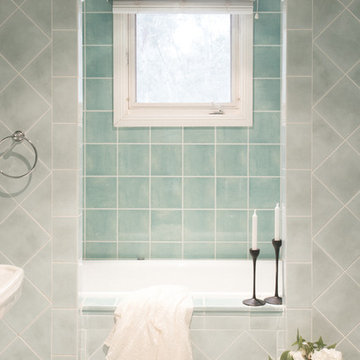
Cette photo montre une douche en alcôve principale chic avec un placard à porte plane, des portes de placard bleues, une baignoire posée, WC suspendus, des carreaux de béton, un mur vert, un sol en carrelage de porcelaine, un lavabo de ferme, un plan de toilette en carrelage, un sol bleu, une cabine de douche à porte battante et un plan de toilette vert.
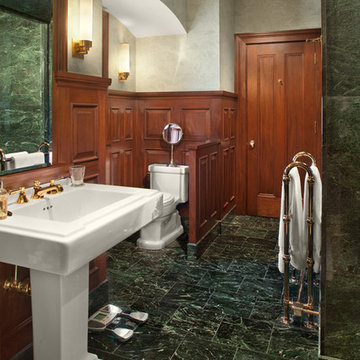
His own private cherry bathroom is a continuation of the cherry cabinetry and panels featured in both his closet and attached den.
Photo by Jim Maguire
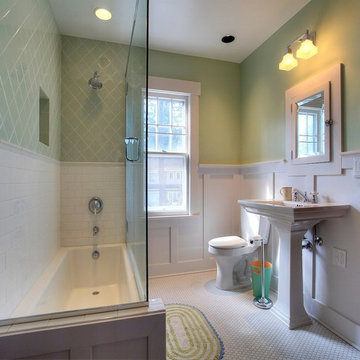
The upstairs hall bathroom was redesigned within the existing footprint to allow for a more traditional, brighter and open feeling bathroom. Wood wainscot board and batten paneling, recessed medicine cabinet, white hex tile floor, and vintage style fixtures all help this bathroom to feel like it’s always been here. To open up the space, a glass wall replaced the wall at the end of the tub, and the wood paneling seamlessly transitions to white subway tile with a cap at the same height in the shower
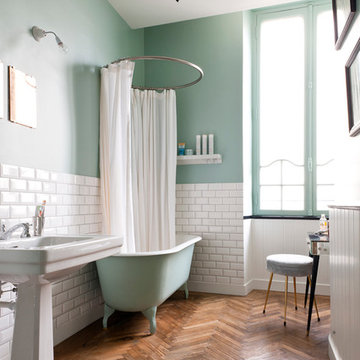
Julien Fernandez
Réalisation d'une salle de bain principale design de taille moyenne avec un lavabo de ferme, un carrelage blanc, un carrelage métro, une baignoire sur pieds, un mur vert et parquet foncé.
Réalisation d'une salle de bain principale design de taille moyenne avec un lavabo de ferme, un carrelage blanc, un carrelage métro, une baignoire sur pieds, un mur vert et parquet foncé.
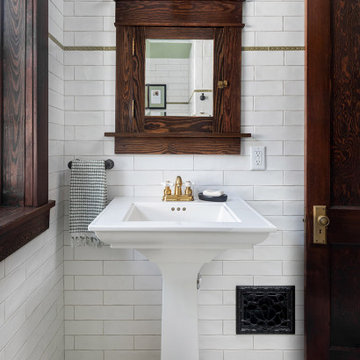
The white wall tile continues around the entire bathroom, highlighting the original woodwork. The white and green hexagon floor tile with double border pattern also continues throughout the space. A vintage-look pedestal sink pairs perfectly with the salvaged and refinished medicine cabinet.
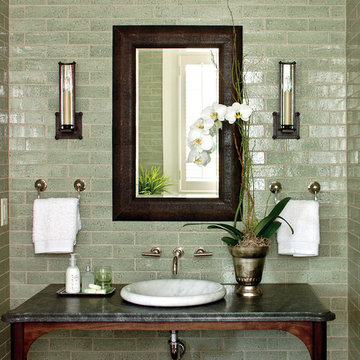
Laurey Glenn
Réalisation d'une grande salle d'eau champêtre en bois foncé avec un carrelage vert, un mur vert, un lavabo de ferme et un plan de toilette en marbre.
Réalisation d'une grande salle d'eau champêtre en bois foncé avec un carrelage vert, un mur vert, un lavabo de ferme et un plan de toilette en marbre.
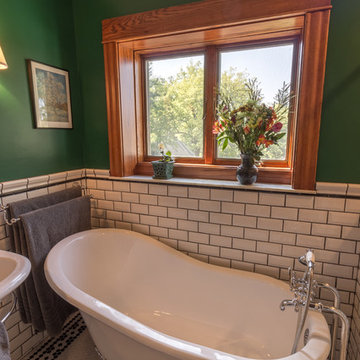
These homeowners came to us with an outdated and non functional bathroom space – the tub/shower was a badly installed handicapped tub in a very small bathroom. An adjacent room was so small, they couldn’t even use it for a bedroom, so they asked to take some space from that room to make a walk in shower, and then convert the remaining space to a walk in closet down the line. With a love for the age, history and character of the home, and a sharp eye for detail, the homeowners requested a strictly traditional style for their 1902 home’s new space.Beveled subway tiles, traditional bordered hexagon tile, chrome and porcelain fixtures, and oak millwork were used in order to create the feel that this bathroom has always been there. A boxed window was created to let more light into the space and sits over the new clawfoot tub. The walk-in shower is decked out with chrome fixtures, and a bench for comfort, and was designed with the intention to age gracefully in place. In the end, the black, white and emerald green color scheme are complemented by the warm oak wood and create a traditional oasis for the homeowners to enjoy for years to come.
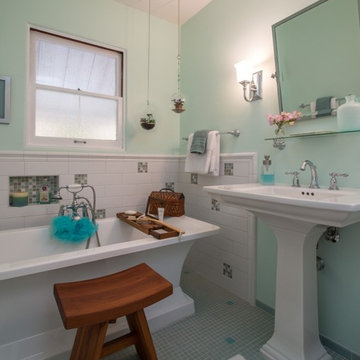
Aménagement d'une petite salle de bain classique avec un lavabo de ferme, une baignoire indépendante, un mur vert et un sol en carrelage de terre cuite.
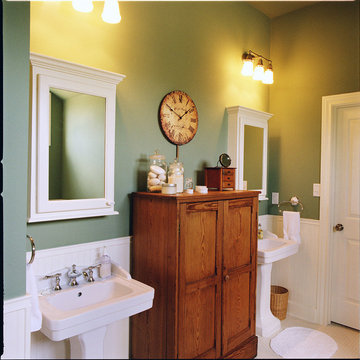
Give any space that farmhouse look with pedestal sinks and white wainscoting.
Cette image montre une salle de bain rustique avec un lavabo de ferme et un mur vert.
Cette image montre une salle de bain rustique avec un lavabo de ferme et un mur vert.
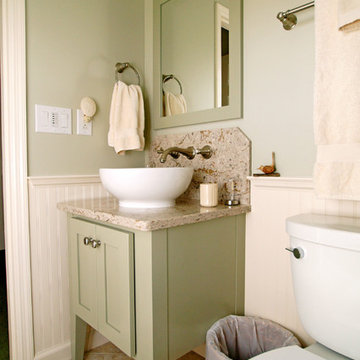
Exemple d'une petite salle de bain nature avec un lavabo de ferme, un placard à porte shaker, des portes de placards vertess, un plan de toilette en quartz modifié, une douche d'angle, un carrelage beige, des carreaux de céramique, un mur vert et un sol en carrelage de céramique.
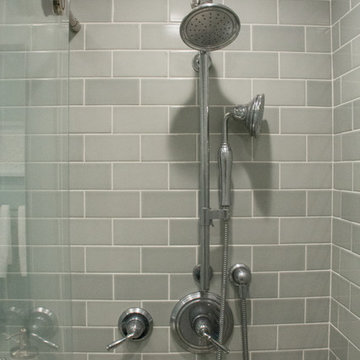
This shower fixture unit provides flexibility and function to this shower.
Photo: Rebecca Quandt
Cette photo montre une petite salle de bain chic avec WC séparés, un carrelage vert, un carrelage métro, un mur vert, carreaux de ciment au sol, un lavabo de ferme, un sol blanc et une cabine de douche à porte coulissante.
Cette photo montre une petite salle de bain chic avec WC séparés, un carrelage vert, un carrelage métro, un mur vert, carreaux de ciment au sol, un lavabo de ferme, un sol blanc et une cabine de douche à porte coulissante.
Idées déco de salles de bain avec un mur vert et un lavabo de ferme
1