Idées déco de salles de bain avec un mur vert et un lavabo de ferme
Trier par :
Budget
Trier par:Populaires du jour
101 - 120 sur 963 photos
1 sur 3
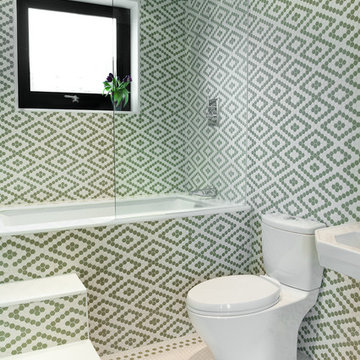
Aménagement d'une salle de bain contemporaine avec un lavabo de ferme, une baignoire en alcôve, un combiné douche/baignoire, WC séparés, un carrelage multicolore et un mur vert.

From Attic to Awesome
Many of the classic Tudor homes in Minneapolis are defined as 1 ½ stories. The ½ story is actually an attic; a space just below the roof and with a rough floor often used for storage and little more. The owners were looking to turn their attic into about 900 sq. ft. of functional living/bedroom space with a big bath, perfect for hosting overnight guests.
This was a challenging project, considering the plan called for raising the roof and adding two large shed dormers. A structural engineer was consulted, and the appropriate construction measures were taken to address the support necessary from below, passing the required stringent building codes.
The remodeling project took about four months and began with reframing many of the roof support elements and adding closed cell spray foam insulation throughout to make the space warm and watertight during cold Minnesota winters, as well as cool in the summer.
You enter the room using a stairway enclosed with a white railing that offers a feeling of openness while providing a high degree of safety. A short hallway leading to the living area features white cabinets with shaker style flat panel doors – a design element repeated in the bath. Four pairs of South facing windows above the cabinets let in lots of South sunlight all year long.
The 130 sq. ft. bath features soaking tub and open shower room with floor-to-ceiling 2-inch porcelain tiling. The custom heated floor and one wall is constructed using beautiful natural stone. The shower room floor is also the shower’s drain, giving this room an open feeling while providing the ultimate functionality. The other half of the bath consists of a toilet and pedestal sink flanked by two white shaker style cabinets with Granite countertops. A big skylight over the tub and another north facing window brightens this room and highlights the tiling with a shade of green that’s pleasing to the eye.
The rest of the remodeling project is simply a large open living/bedroom space. Perhaps the most interesting feature of the room is the way the roof ties into the ceiling at many angles – a necessity because of the way the home was originally constructed. The before and after photos show how the construction method included the maximum amount of interior space, leaving the room without the “cramped” feeling too often associated with this kind of remodeling project.
Another big feature of this space can be found in the use of skylights. A total of six skylights – in addition to eight South-facing windows – make this area warm and bright during the many months of winter when sunlight in Minnesota comes at a premium.
The main living area offers several flexible design options, with space that can be used with bedroom and/or living room furniture with cozy areas for reading and entertainment. Recessed lighting on dimmers throughout the space balances daylight with room light for just the right atmosphere.
The space is now ready for decorating with original artwork and furnishings. How would you furnish this space?
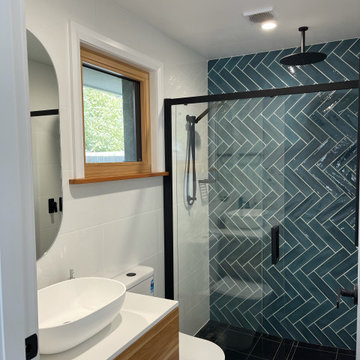
Replaced Tastic 4 in 1 with a Bathroom ventilation system. Benefits:
- Now the shower and the mirror can be used at the same time.
- Bathroom doesn't smell damp anymore
- No steam condensing and dripping from the ceiling
- No ceiling mould
- Bathroom ventilation system is quiet operating
- Fan automatically turns off after 1 hour or can be switched off manually
- Ducted to the outside
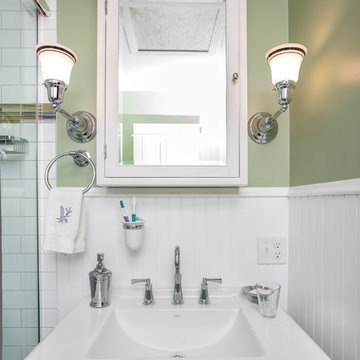
Little details helped transform the space, including a new skylight, a custom glass tile mosaic strip in the shower (which the clients designed themselves), and elegant fixtures.
Photo by David J. Turner
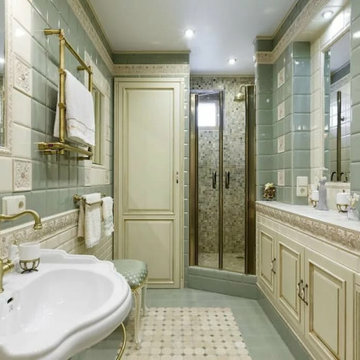
You can emphasize the individuality of your project and add luxury elements to it by purchasing decor and other designer interior items from us.
Goldenline Remodeling bathroom remodeling company
has its own construction teams that work flawlessly and strictly according to the deadline. In our practice, there have been no cases of failure to meet deadlines or poor quality work. We are proud of this and give guarantees for our work.
Our interior designers are ready to help you with the design of your kitchen and bathroom. Whether it is producing the 3-D design of your new kitchen and bathroom, cooperating with our architects to create a plan according to your ideas or implementing the newest trends and technologies to make your everyday life easier and more enjoyable. Our comprehensive service means that you don't have to look elsewhere for help.
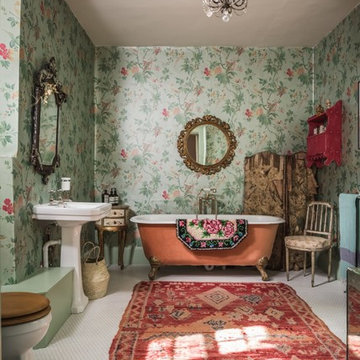
Unique Home Stays
Idée de décoration pour une salle de bain principale style shabby chic avec une baignoire sur pieds, un mur vert, un lavabo de ferme et un sol blanc.
Idée de décoration pour une salle de bain principale style shabby chic avec une baignoire sur pieds, un mur vert, un lavabo de ferme et un sol blanc.
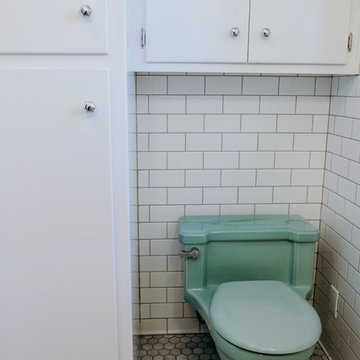
Katherine Hervey
Cette image montre une petite salle de bain vintage avec un placard à porte shaker, des portes de placard blanches, WC à poser, un carrelage blanc, un carrelage métro, un mur vert, un sol en carrelage de céramique, un lavabo de ferme, un sol gris et une cabine de douche à porte battante.
Cette image montre une petite salle de bain vintage avec un placard à porte shaker, des portes de placard blanches, WC à poser, un carrelage blanc, un carrelage métro, un mur vert, un sol en carrelage de céramique, un lavabo de ferme, un sol gris et une cabine de douche à porte battante.
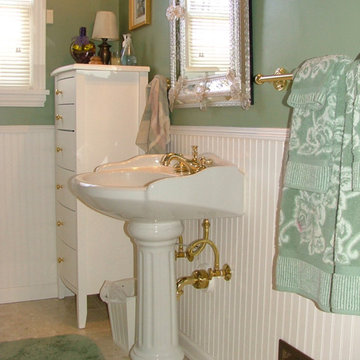
Updated 3/4 bathroom. New flooring, sink installation, wall paneling, and paint job.
Exemple d'une petite salle d'eau avec une baignoire en alcôve, WC à poser, un sol en carrelage de porcelaine, meuble simple vasque, du lambris, un combiné douche/baignoire, un mur vert, un lavabo de ferme et un sol beige.
Exemple d'une petite salle d'eau avec une baignoire en alcôve, WC à poser, un sol en carrelage de porcelaine, meuble simple vasque, du lambris, un combiné douche/baignoire, un mur vert, un lavabo de ferme et un sol beige.
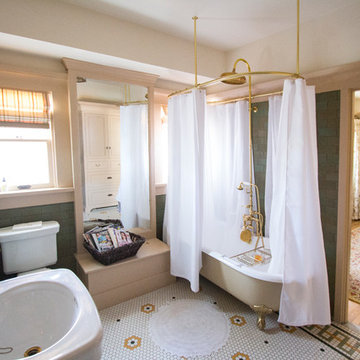
Guest Bath w/ a clawfoot tub, Kohler Bancroft Pedestal Sinks, Craftsman Mirrored Medicine cabinets, period sconces, Malibu Tile Company wall tile in Copper, and a custom keystones floor from DalTile
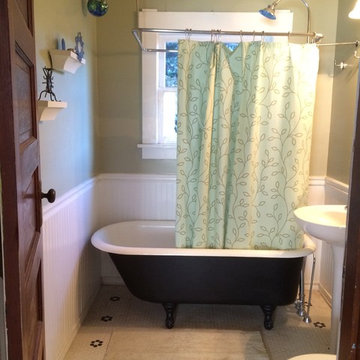
Val Sporleder
Réalisation d'une petite salle de bain craftsman avec une baignoire sur pieds, WC séparés, un carrelage blanc, des carreaux de céramique, un mur vert, un sol en carrelage de céramique et un lavabo de ferme.
Réalisation d'une petite salle de bain craftsman avec une baignoire sur pieds, WC séparés, un carrelage blanc, des carreaux de céramique, un mur vert, un sol en carrelage de céramique et un lavabo de ferme.
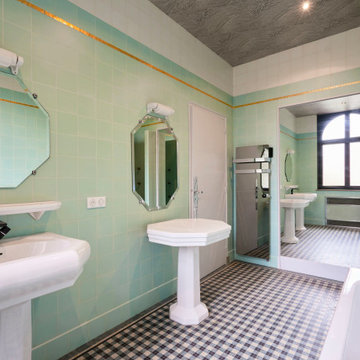
3 thèmes de salles de bain répartis sur les 6 appartements. Ici, le thème rétro années 20/30 : la salle de bain a été rénovée et ses éléments d'origine conservés. La teinte vert d'eau du carrelage murale est réhaussée d'une pâte de verre or, le sol façon vichy noir et blanc. Le sèche-serviette s'ajoute aux trois autres miroirs pour démultiplier l'impression de surface.
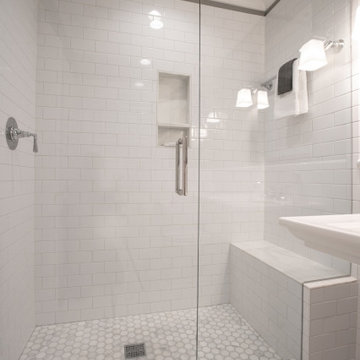
1920' master bath remodel in Kansas City Missouri
Inspiration pour une douche en alcôve principale traditionnelle de taille moyenne avec WC à poser, un carrelage blanc, des carreaux de céramique, un mur vert, un sol en marbre, un lavabo de ferme, un sol gris et une cabine de douche à porte battante.
Inspiration pour une douche en alcôve principale traditionnelle de taille moyenne avec WC à poser, un carrelage blanc, des carreaux de céramique, un mur vert, un sol en marbre, un lavabo de ferme, un sol gris et une cabine de douche à porte battante.
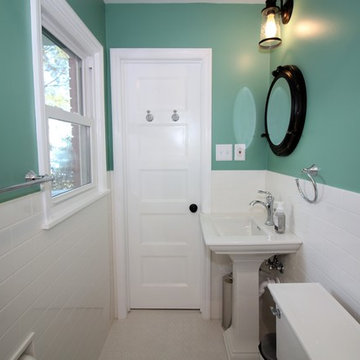
Kristina Sipe
Inspiration pour une petite douche en alcôve traditionnelle pour enfant avec WC séparés, un carrelage blanc, un carrelage métro, un mur vert, un lavabo de ferme et une cabine de douche avec un rideau.
Inspiration pour une petite douche en alcôve traditionnelle pour enfant avec WC séparés, un carrelage blanc, un carrelage métro, un mur vert, un lavabo de ferme et une cabine de douche avec un rideau.
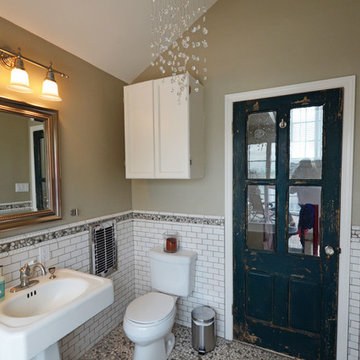
Cette photo montre une salle de bain principale éclectique de taille moyenne avec une baignoire sur pieds, un carrelage métro, un mur vert, un sol en galet, WC séparés et un lavabo de ferme.
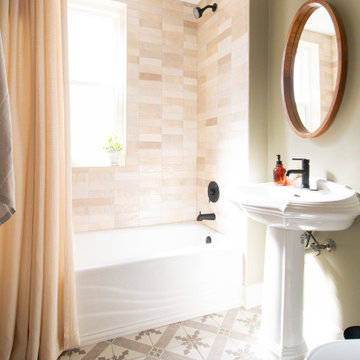
If your bathroom feels dark and gloomy, consider adding or replacing your shower window. Bringing natural light into the bathroom can allow you to enjoy your relaxation that much more.
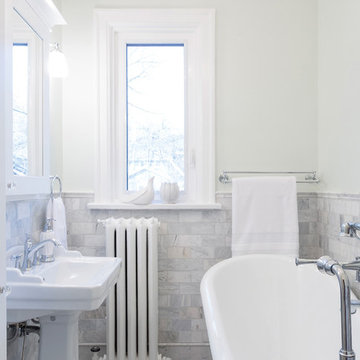
The homeowners wanted the main floor bathroom renovation to mimic the 1930's esthetic of the rest of the home but with a fresh perspective.
The centre piece is a classic cast iron claw foot tub. A pedestal sink was chosen for its small footprint and design simplicity. Polished chrome plumbing fixtures were selected for their timeless appeal.
Cove moldings are simple yet elegant while the shapely glass knobs on the cabinets add a hint of glamour. A contrasting simple black chandelier draws the eye upward to appreciate the nine foot ceiling.
Modern touches included adding dimmer switches and a heated floor, achieving the overall classic environment with a fresh new twist.
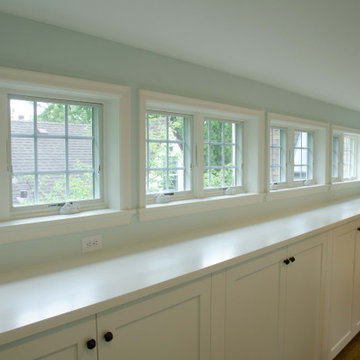
From Attic to Awesome
Many of the classic Tudor homes in Minneapolis are defined as 1 ½ stories. The ½ story is actually an attic; a space just below the roof and with a rough floor often used for storage and little more. The owners were looking to turn their attic into about 900 sq. ft. of functional living/bedroom space with a big bath, perfect for hosting overnight guests.
This was a challenging project, considering the plan called for raising the roof and adding two large shed dormers. A structural engineer was consulted, and the appropriate construction measures were taken to address the support necessary from below, passing the required stringent building codes.
The remodeling project took about four months and began with reframing many of the roof support elements and adding closed cell spray foam insulation throughout to make the space warm and watertight during cold Minnesota winters, as well as cool in the summer.
You enter the room using a stairway enclosed with a white railing that offers a feeling of openness while providing a high degree of safety. A short hallway leading to the living area features white cabinets with shaker style flat panel doors – a design element repeated in the bath. Four pairs of South facing windows above the cabinets let in lots of South sunlight all year long.
The 130 sq. ft. bath features soaking tub and open shower room with floor-to-ceiling 2-inch porcelain tiling. The custom heated floor and one wall is constructed using beautiful natural stone. The shower room floor is also the shower’s drain, giving this room an open feeling while providing the ultimate functionality. The other half of the bath consists of a toilet and pedestal sink flanked by two white shaker style cabinets with Granite countertops. A big skylight over the tub and another north facing window brightens this room and highlights the tiling with a shade of green that’s pleasing to the eye.
The rest of the remodeling project is simply a large open living/bedroom space. Perhaps the most interesting feature of the room is the way the roof ties into the ceiling at many angles – a necessity because of the way the home was originally constructed. The before and after photos show how the construction method included the maximum amount of interior space, leaving the room without the “cramped” feeling too often associated with this kind of remodeling project.
Another big feature of this space can be found in the use of skylights. A total of six skylights – in addition to eight South-facing windows – make this area warm and bright during the many months of winter when sunlight in Minnesota comes at a premium.
The main living area offers several flexible design options, with space that can be used with bedroom and/or living room furniture with cozy areas for reading and entertainment. Recessed lighting on dimmers throughout the space balances daylight with room light for just the right atmosphere.
The space is now ready for decorating with original artwork and furnishings. How would you furnish this space?
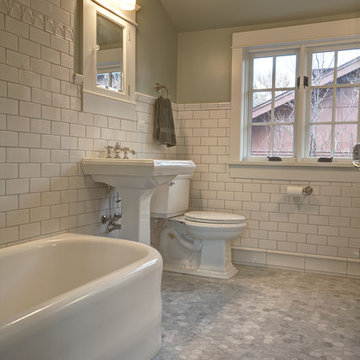
Exemple d'une salle de bain principale tendance de taille moyenne avec une baignoire posée, un mur vert, un lavabo de ferme, un combiné douche/baignoire, WC séparés, un carrelage blanc, des carreaux de céramique et un sol en carrelage de terre cuite.
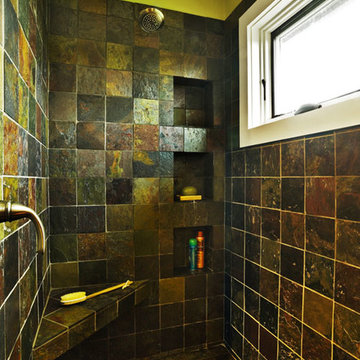
Aménagement d'une grande salle de bain principale méditerranéenne avec un lavabo de ferme, un placard sans porte, des portes de placard marrons, un plan de toilette en carrelage, une douche ouverte, WC séparés, un carrelage marron, des carreaux de céramique, un mur vert et un sol en carrelage de céramique.
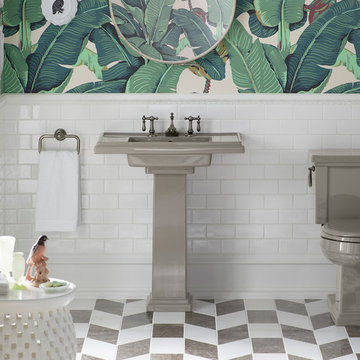
Inspiration pour une salle d'eau bohème de taille moyenne avec WC séparés, un carrelage blanc, un carrelage métro, un mur vert, un sol en carrelage de porcelaine, un lavabo de ferme, un plan de toilette en surface solide et un sol marron.
Idées déco de salles de bain avec un mur vert et un lavabo de ferme
6