Idées déco de salles de bain avec un lavabo de ferme et un plan de toilette en quartz modifié
Trier par :
Budget
Trier par:Populaires du jour
1 - 20 sur 674 photos
1 sur 3

Inspiration pour une grande salle de bain principale marine en bois clair avec un placard à porte plane, une douche ouverte, un carrelage vert, des carreaux de céramique, un sol en carrelage de porcelaine, un lavabo de ferme, un plan de toilette en quartz modifié, un sol gris, aucune cabine, un plan de toilette blanc et meuble-lavabo sur pied.

Idées déco pour une grande salle de bain classique en bois clair avec un placard en trompe-l'oeil, une baignoire posée, WC séparés, un carrelage blanc, un carrelage métro, un mur bleu, un sol en carrelage de céramique, un lavabo de ferme, un plan de toilette en quartz modifié, un sol noir, aucune cabine, une niche, meuble double vasque et meuble-lavabo sur pied.
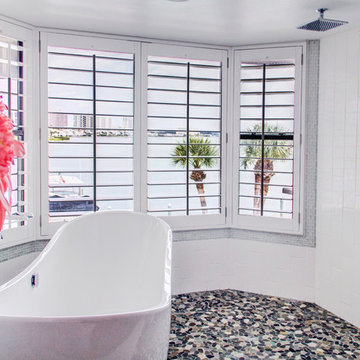
A true spa experience with a view. The shutters are water tolerable and give the client the ability to adjust the view and privacy level.Professional Photos by Joe Helm (JHelm photography)
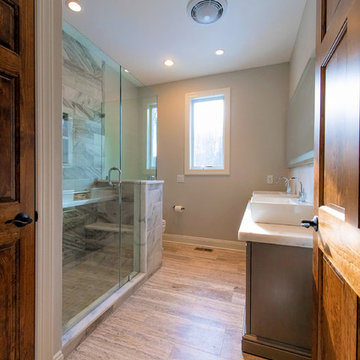
Inspiration pour une grande salle de bain traditionnelle avec un placard en trompe-l'oeil, des portes de placard marrons, WC à poser, un carrelage multicolore, du carrelage en marbre, un mur gris, un sol en bois brun, un lavabo de ferme, un plan de toilette en quartz modifié, un sol marron, une cabine de douche à porte battante et un plan de toilette blanc.
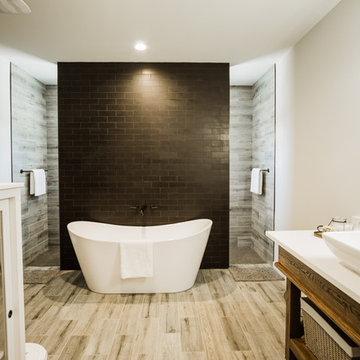
Cette image montre une salle de bain principale rustique de taille moyenne avec un placard en trompe-l'oeil, des portes de placard marrons, une baignoire indépendante, une douche ouverte, WC à poser, un carrelage noir, des carreaux de céramique, un mur gris, un sol en carrelage de céramique, un lavabo de ferme, un plan de toilette en quartz modifié, un sol blanc, aucune cabine et un plan de toilette blanc.
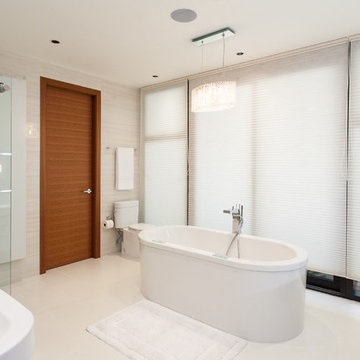
This centrally located bath tub sits beneath built in ceiling speakers, remote controllable using one's iphone or ipad. Also controllable are the electronic shades, the lighting, and the in-floor heating. Control systems provided by La Scala.
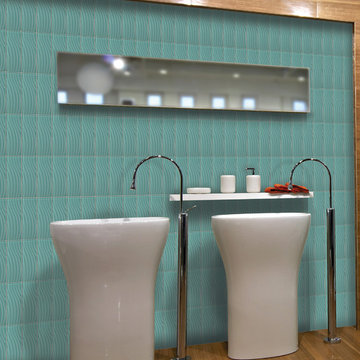
COLOR APPEAL | ABSTRACTS | Photo features Fountain Blue 4 x 12 wavy glass tile on the wall. | Additional colors available: Pearl, Silver Cloud, Cloud Cream, Plaza Taupe, Vintage Mint, Mink, and Charcoal Gray
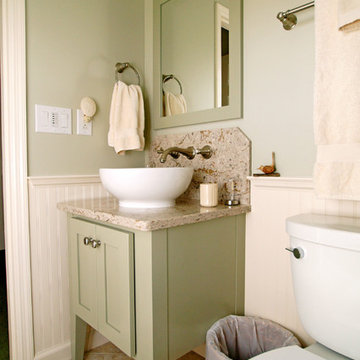
Exemple d'une petite salle de bain nature avec un lavabo de ferme, un placard à porte shaker, des portes de placards vertess, un plan de toilette en quartz modifié, une douche d'angle, un carrelage beige, des carreaux de céramique, un mur vert et un sol en carrelage de céramique.

Inspiration pour une très grande salle de bain principale craftsman avec un placard à porte shaker, des portes de placard blanches, une baignoire indépendante, une douche double, un bidet, un carrelage beige, des carreaux de céramique, un mur gris, un sol en carrelage de céramique, un lavabo de ferme, un plan de toilette en quartz modifié, un sol beige, une cabine de douche à porte battante et un plan de toilette noir.
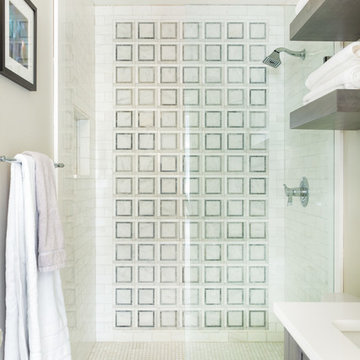
This home was a complete gut, so it got a major face-lift in each room. In the powder and hall baths, we decided to try to make a huge impact in these smaller spaces, and so guests get a sense of "wow" when they need to wash up!
Powder Bath:
The freestanding sink basin is from Stone Forest, Harbor Basin with Carrara Marble and the console base is Palmer Industries Jamestown in satin brass with a glass shelf. The faucet is from Newport Brass and is their wall mount Jacobean in satin brass. With the small space, we installed the Toto Eco Supreme One-Piece round bowl, which was a huge floor space saver. Accessories are from the Newport Brass Aylesbury collection.
Hall Bath:
The vanity and floating shelves are from WW Woods Shiloh Cabinetry, Poplar wood with their Cadet stain which is a gorgeous blue-hued gray. Plumbing products - the faucet and shower fixtures - are from the Brizo Rook collection in chrome, with accessories to match. The commode is a Toto Drake II 2-piece. Toto was also used for the sink, which sits in a Caesarstone Pure White quartz countertop.
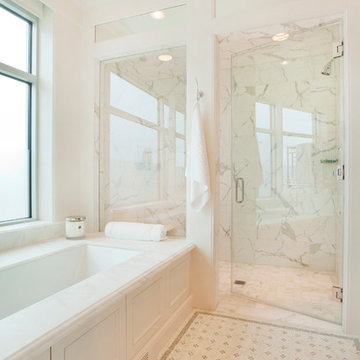
Kurt Johnson
Aménagement d'une grande salle de bain principale classique avec un lavabo de ferme, un placard avec porte à panneau encastré, des portes de placard blanches, un plan de toilette en quartz modifié, une baignoire encastrée, une douche à l'italienne, WC séparés, un carrelage blanc, un carrelage de pierre, un mur blanc et un sol en calcaire.
Aménagement d'une grande salle de bain principale classique avec un lavabo de ferme, un placard avec porte à panneau encastré, des portes de placard blanches, un plan de toilette en quartz modifié, une baignoire encastrée, une douche à l'italienne, WC séparés, un carrelage blanc, un carrelage de pierre, un mur blanc et un sol en calcaire.

This 1910 West Highlands home was so compartmentalized that you couldn't help to notice you were constantly entering a new room every 8-10 feet. There was also a 500 SF addition put on the back of the home to accommodate a living room, 3/4 bath, laundry room and back foyer - 350 SF of that was for the living room. Needless to say, the house needed to be gutted and replanned.
Kitchen+Dining+Laundry-Like most of these early 1900's homes, the kitchen was not the heartbeat of the home like they are today. This kitchen was tucked away in the back and smaller than any other social rooms in the house. We knocked out the walls of the dining room to expand and created an open floor plan suitable for any type of gathering. As a nod to the history of the home, we used butcherblock for all the countertops and shelving which was accented by tones of brass, dusty blues and light-warm greys. This room had no storage before so creating ample storage and a variety of storage types was a critical ask for the client. One of my favorite details is the blue crown that draws from one end of the space to the other, accenting a ceiling that was otherwise forgotten.
Primary Bath-This did not exist prior to the remodel and the client wanted a more neutral space with strong visual details. We split the walls in half with a datum line that transitions from penny gap molding to the tile in the shower. To provide some more visual drama, we did a chevron tile arrangement on the floor, gridded the shower enclosure for some deep contrast an array of brass and quartz to elevate the finishes.
Powder Bath-This is always a fun place to let your vision get out of the box a bit. All the elements were familiar to the space but modernized and more playful. The floor has a wood look tile in a herringbone arrangement, a navy vanity, gold fixtures that are all servants to the star of the room - the blue and white deco wall tile behind the vanity.
Full Bath-This was a quirky little bathroom that you'd always keep the door closed when guests are over. Now we have brought the blue tones into the space and accented it with bronze fixtures and a playful southwestern floor tile.
Living Room & Office-This room was too big for its own good and now serves multiple purposes. We condensed the space to provide a living area for the whole family plus other guests and left enough room to explain the space with floor cushions. The office was a bonus to the project as it provided privacy to a room that otherwise had none before.

Cette photo montre une grande salle de bain principale tendance en bois clair avec un placard à porte plane, une baignoire d'angle, une douche ouverte, WC séparés, un carrelage beige, des carreaux de céramique, un mur beige, un sol en terrazzo, un lavabo de ferme, un plan de toilette en quartz modifié, un sol gris, aucune cabine, un plan de toilette blanc, une niche, meuble double vasque et meuble-lavabo suspendu.

Réalisation d'une grande salle de bain principale bohème en bois brun avec un placard à porte plane, une baignoire indépendante, une douche double, WC à poser, un carrelage blanc, des carreaux de céramique, un mur blanc, carreaux de ciment au sol, un lavabo de ferme, un plan de toilette en quartz modifié, un sol blanc, une cabine de douche à porte battante, un plan de toilette blanc, un banc de douche, meuble double vasque, meuble-lavabo sur pied et un mur en parement de brique.

This redesigned hall bathroom is spacious enough for the kids to get ready on busy school mornings. The double sink adds function while the fun tile design and punches of color creates a playful space.
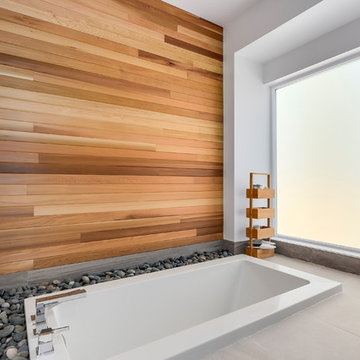
Spa inspired sunken tub with rock surrounding tub.
Idée de décoration pour une douche en alcôve principale design en bois foncé de taille moyenne avec un placard à porte plane, une baignoire encastrée, WC à poser, un carrelage blanc, des carreaux de porcelaine, un mur blanc, un sol en carrelage de porcelaine, un lavabo de ferme, un plan de toilette en quartz modifié, un sol gris, une cabine de douche à porte battante et un plan de toilette blanc.
Idée de décoration pour une douche en alcôve principale design en bois foncé de taille moyenne avec un placard à porte plane, une baignoire encastrée, WC à poser, un carrelage blanc, des carreaux de porcelaine, un mur blanc, un sol en carrelage de porcelaine, un lavabo de ferme, un plan de toilette en quartz modifié, un sol gris, une cabine de douche à porte battante et un plan de toilette blanc.
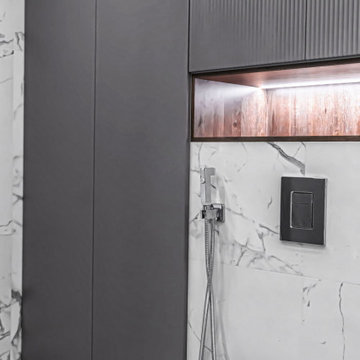
Встроенный шкаф.
Cette photo montre une salle de bain principale et grise et blanche tendance de taille moyenne avec un placard à porte plane, des portes de placard grises, une baignoire indépendante, WC suspendus, un carrelage gris, des carreaux de porcelaine, un mur gris, un lavabo de ferme, un plan de toilette en quartz modifié, un sol gris, un plan de toilette gris, meuble simple vasque et meuble-lavabo suspendu.
Cette photo montre une salle de bain principale et grise et blanche tendance de taille moyenne avec un placard à porte plane, des portes de placard grises, une baignoire indépendante, WC suspendus, un carrelage gris, des carreaux de porcelaine, un mur gris, un lavabo de ferme, un plan de toilette en quartz modifié, un sol gris, un plan de toilette gris, meuble simple vasque et meuble-lavabo suspendu.
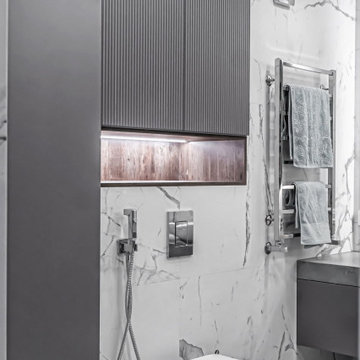
Инсталляция.
Aménagement d'une salle de bain principale et grise et blanche contemporaine de taille moyenne avec un placard à porte plane, des portes de placard grises, une baignoire indépendante, WC suspendus, un carrelage gris, des carreaux de porcelaine, un mur gris, un lavabo de ferme, un plan de toilette en quartz modifié, un sol gris, un plan de toilette gris, meuble simple vasque et meuble-lavabo suspendu.
Aménagement d'une salle de bain principale et grise et blanche contemporaine de taille moyenne avec un placard à porte plane, des portes de placard grises, une baignoire indépendante, WC suspendus, un carrelage gris, des carreaux de porcelaine, un mur gris, un lavabo de ferme, un plan de toilette en quartz modifié, un sol gris, un plan de toilette gris, meuble simple vasque et meuble-lavabo suspendu.
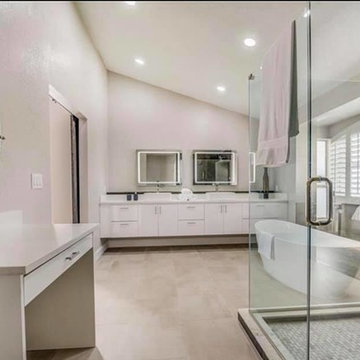
Cette photo montre une salle de bain chic avec un placard à porte plane, des portes de placard blanches, une baignoire indépendante, un mur blanc, un lavabo de ferme, un plan de toilette en quartz modifié, un sol beige, une cabine de douche à porte battante et un plan de toilette blanc.
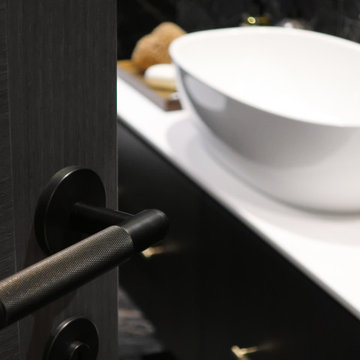
Luxurious downstairs bathroom design featuring black marble tiles, bespoke vanity unit & brass bathroom fittings.
Cette photo montre une petite salle de bain principale tendance avec un placard à porte plane, des portes de placard noires, un carrelage noir, des carreaux de céramique, un mur noir, un sol en carrelage de céramique, un lavabo de ferme, un plan de toilette en quartz modifié, un sol noir, un plan de toilette blanc et meuble-lavabo suspendu.
Cette photo montre une petite salle de bain principale tendance avec un placard à porte plane, des portes de placard noires, un carrelage noir, des carreaux de céramique, un mur noir, un sol en carrelage de céramique, un lavabo de ferme, un plan de toilette en quartz modifié, un sol noir, un plan de toilette blanc et meuble-lavabo suspendu.
Idées déco de salles de bain avec un lavabo de ferme et un plan de toilette en quartz modifié
1