Idées déco de salles de bain avec un lavabo de ferme et un sol gris
Trier par :
Budget
Trier par:Populaires du jour
61 - 80 sur 1 755 photos
1 sur 3
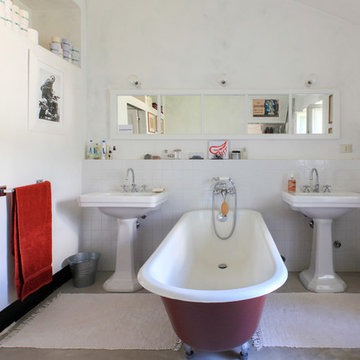
Adriano Castelli © 2018 Houzz
Cette photo montre une salle de bain principale méditerranéenne avec une baignoire indépendante, un carrelage blanc, un mur blanc, sol en béton ciré, un lavabo de ferme et un sol gris.
Cette photo montre une salle de bain principale méditerranéenne avec une baignoire indépendante, un carrelage blanc, un mur blanc, sol en béton ciré, un lavabo de ferme et un sol gris.
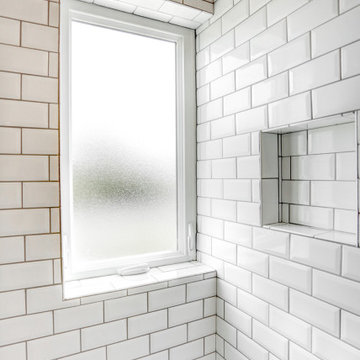
Small city bathroom with functional layout. White subway tile shower, build in shelves, pedestal sink, and vinyl plank floors.
Cette image montre une petite douche en alcôve principale minimaliste avec WC séparés, un carrelage blanc, des carreaux de céramique, un mur gris, un sol en vinyl, un lavabo de ferme, un sol gris, une cabine de douche à porte battante, meuble simple vasque et meuble-lavabo suspendu.
Cette image montre une petite douche en alcôve principale minimaliste avec WC séparés, un carrelage blanc, des carreaux de céramique, un mur gris, un sol en vinyl, un lavabo de ferme, un sol gris, une cabine de douche à porte battante, meuble simple vasque et meuble-lavabo suspendu.
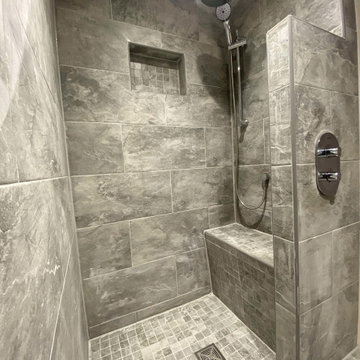
This is a very small space in a bedroom, unfortunately I dont have original space due to the client removing the items and clearing the space in advance.
Despite the size the specification and quality of products used was to the highest specification to ensure a good solid quality job was achieved.
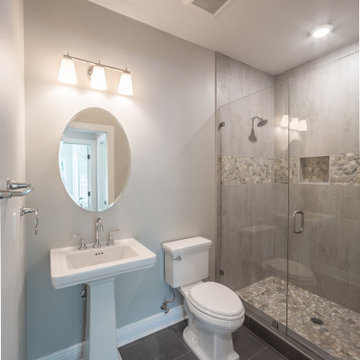
Custom bathroom with tile flooring and a pedestal sink.
Réalisation d'une salle de bain tradition de taille moyenne avec WC à poser, un carrelage multicolore, des carreaux de porcelaine, un mur gris, un sol en carrelage de porcelaine, un lavabo de ferme, un sol gris, une cabine de douche à porte battante, une niche et meuble simple vasque.
Réalisation d'une salle de bain tradition de taille moyenne avec WC à poser, un carrelage multicolore, des carreaux de porcelaine, un mur gris, un sol en carrelage de porcelaine, un lavabo de ferme, un sol gris, une cabine de douche à porte battante, une niche et meuble simple vasque.
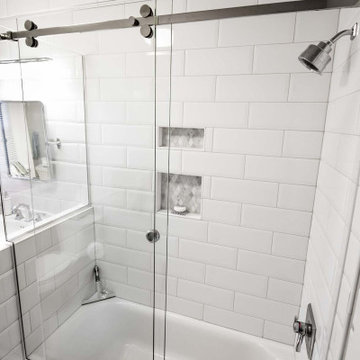
Older home preserving classic look while updating style and functionality. Kept original unique cabinetry with fresh paint and hardware. New tile in shower with smooth and silent sliding glass door. Diamond tile shower niche adds charm. Pony wall between shower and sink makes it feel open and allows for more light.

Understairs toilet with pocket door.
Réalisation d'une petite salle de bain design pour enfant avec des portes de placard blanches, WC à poser, un mur orange, un sol en marbre, un lavabo de ferme, un sol gris, aucune cabine, meuble simple vasque, meuble-lavabo sur pied et du lambris.
Réalisation d'une petite salle de bain design pour enfant avec des portes de placard blanches, WC à poser, un mur orange, un sol en marbre, un lavabo de ferme, un sol gris, aucune cabine, meuble simple vasque, meuble-lavabo sur pied et du lambris.
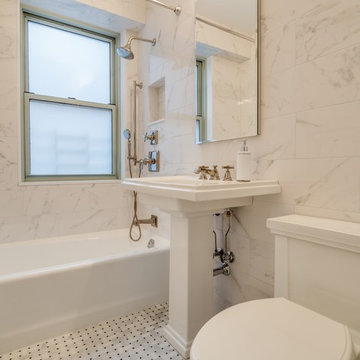
Athos Kyriakides
Cette image montre une petite salle de bain principale traditionnelle avec une baignoire en alcôve, un combiné douche/baignoire, WC séparés, un carrelage blanc, un sol en marbre, un lavabo de ferme, un plan de toilette en marbre, du carrelage en marbre, un mur blanc, un sol gris et une cabine de douche avec un rideau.
Cette image montre une petite salle de bain principale traditionnelle avec une baignoire en alcôve, un combiné douche/baignoire, WC séparés, un carrelage blanc, un sol en marbre, un lavabo de ferme, un plan de toilette en marbre, du carrelage en marbre, un mur blanc, un sol gris et une cabine de douche avec un rideau.

This transitional guest bathroom features timeless white subway tile, contemporary grey fish scale banding, and a neutral patterned floor tile. Teal wallpaper, a custom embroidered shower treatment, and a nickel mirror give this bath sophistication and class. A contemporary polished chrome faucet and chrome vanity light add the finishing touch.
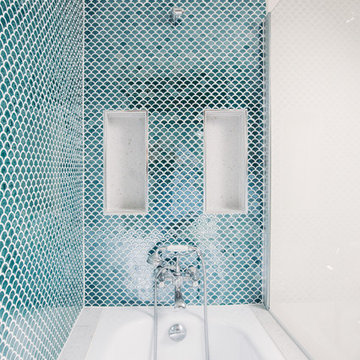
Réalisation d'une salle de bain principale vintage de taille moyenne avec un placard à porte affleurante, des portes de placard blanches, une baignoire encastrée, un espace douche bain, WC suspendus, un carrelage bleu, mosaïque, un mur blanc, un sol en carrelage de céramique, un lavabo de ferme et un sol gris.
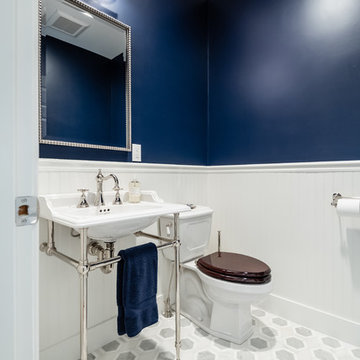
Powder room remodel. Sink is Perrin & Rowe Victorian 25" basin with vintage console stand. Faucet is by Perrin & Rowe - Georgian Era 3 hold Column Spout Widespread. Toilet: Perrin & Rowe elongated less seat with mahogony toilet seat. Perrin & Rowe Georgian Era wall mounted swing arm toilet paper holder.

dettaglio vasca idromassaggio
Una stanza da bagno dalle dimensioni importanti con dettaglio che la rendono davvero unica e sofisticata come la vasca da bagno, idromassaggio con cromoterapia incastonata in una teca di vetro e gres (lea ceramiche)
foto marco Curatolo
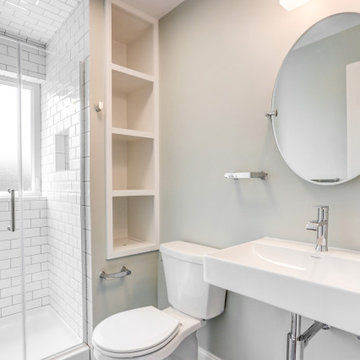
Small city bathroom with functional layout. White subway tile shower, build in shelves, pedestal sink, and vinyl plank floors.
Cette photo montre une petite douche en alcôve principale moderne avec WC séparés, un carrelage blanc, des carreaux de céramique, un mur gris, un sol en vinyl, un lavabo de ferme, un sol gris, une cabine de douche à porte battante, meuble simple vasque et meuble-lavabo suspendu.
Cette photo montre une petite douche en alcôve principale moderne avec WC séparés, un carrelage blanc, des carreaux de céramique, un mur gris, un sol en vinyl, un lavabo de ferme, un sol gris, une cabine de douche à porte battante, meuble simple vasque et meuble-lavabo suspendu.

Brick bathroom wall and bold colors make this half bath interesting.
Cette image montre une petite salle d'eau urbaine avec des portes de placard blanches, WC suspendus, un carrelage vert, un mur vert, sol en béton ciré, un lavabo de ferme, un sol gris, des toilettes cachées, meuble simple vasque, meuble-lavabo sur pied et un mur en parement de brique.
Cette image montre une petite salle d'eau urbaine avec des portes de placard blanches, WC suspendus, un carrelage vert, un mur vert, sol en béton ciré, un lavabo de ferme, un sol gris, des toilettes cachées, meuble simple vasque, meuble-lavabo sur pied et un mur en parement de brique.
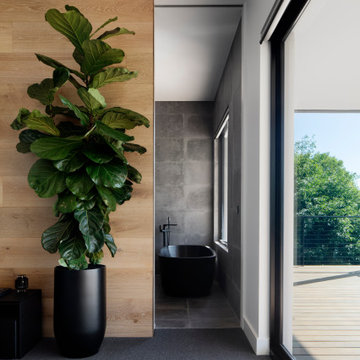
Aménagement d'une salle de bain avec une baignoire indépendante, une douche ouverte, WC séparés, un mur gris, un sol en carrelage de porcelaine, un lavabo de ferme, un sol gris et aucune cabine.
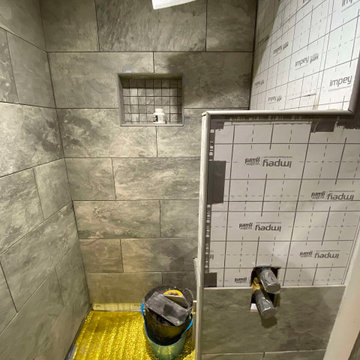
This is a very small space in a bedroom, unfortunately I dont have original space due to the client removing the items and clearing the space in advance.
Despite the size the specification and quality of products used was to the highest specification to ensure a good solid quality job was achieved.
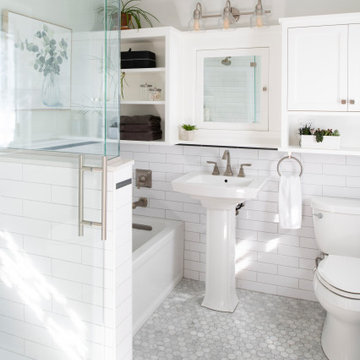
Aménagement d'une petite salle d'eau classique avec une baignoire en alcôve, une douche d'angle, WC séparés, un carrelage blanc, des carreaux de céramique, un mur beige, un sol en carrelage de terre cuite, un lavabo de ferme, un sol gris, une cabine de douche à porte battante, meuble simple vasque et boiseries.
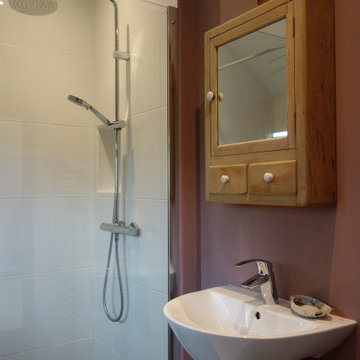
Simple bathroom design
Exemple d'une petite salle de bain éclectique avec une douche ouverte, un bidet, un mur rose, parquet peint, un lavabo de ferme et un sol gris.
Exemple d'une petite salle de bain éclectique avec une douche ouverte, un bidet, un mur rose, parquet peint, un lavabo de ferme et un sol gris.
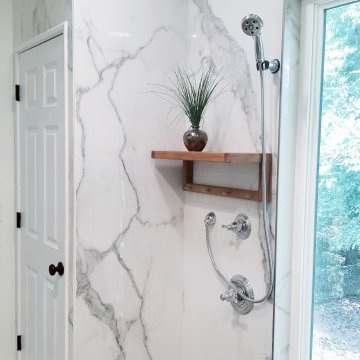
In this 90's cape cod home, we used the space from an overly large bedroom, an oddly deep but narrow closet and the existing garden-tub focused master bath with two dormers, to create a master suite trio that was perfectly proportioned to the client's needs. They wanted a much larger closet but also wanted a large dual shower, and a better-proportioned tub. We stuck with pedestal sinks but upgraded them to large recessed medicine cabinets, vintage styled. And they loved the idea of a concrete floor and large stone walls with low maintenance. For the walls, we brought in a European product that is new for the U.S. - Porcelain Panels that are an eye-popping 5.5 ft. x 10.5 ft. We used a 2ft x 4ft concrete-look porcelain tile for the floor. This bathroom has a mix of low and high ceilings, but a functional arrangement instead of the dreaded “vault-for-no-purpose-bathroom”. We used 8.5 ft ceiling areas for both the shower and the vanity’s producing a symmetry about the toilet room door. The right runner-rug in the center of this bath (not shown yet unfortunately), completes the functional layout, and will look pretty good too.
Of course, no design is close to finished without plenty of well thought out light. The bathroom uses all low-heat, high lumen, LED, 7” low profile surface mounting lighting (whoa that’s a mouthful- but, lighting is critical!). Two 7” LED fixtures light up the shower and the tub and we added two heat lamps for this open shower design. The shower also has a super-quiet moisture-exhaust fan. The customized (ikea) closet has the same lighting and the vanity space has both flanking and overhead LED lighting at 3500K temperature. Natural Light? Yes, and lot’s of it. On the second floor facing the woods, we added custom-sized operable casement windows in the shower, and custom antiqued expansive 4-lite doors on both the toilet room door and the main bath entry which is also a pocket door with a transom over it. We incorporated the trim style: fluted trims and door pediments, that was already throughout the home into these spaces, and we blended vintage and classic elements using modern proportions & patterns along with mix of metal finishes that were in tonal agreement with a simple color scheme. We added teak shower shelves and custom antiqued pine doors, adding these natural wood accents for that subtle warm contrast – and we presented!
Oh btw – we also matched the expansive doors we put in the master bath, on the front entry door, and added some gas lanterns on either side. We also replaced all the carpet in the home and upgraded their stairs with metal balusters and new handrails and coloring.
This client couple, they’re in love again!
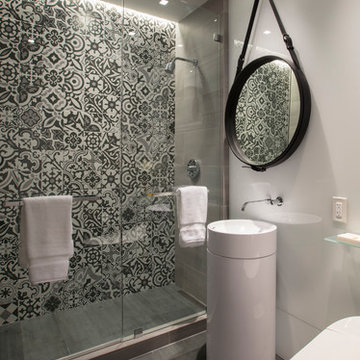
The guest bathroom has a walk-in shower with glass door and panels. The flooring is stone with radiant heating. The wall is black-and white Spanish tile. The dry area has back-painted glass walls, a cylindrical pedestal sink and wall mounted faucets.
Photography: Geoffrey Hodgdon
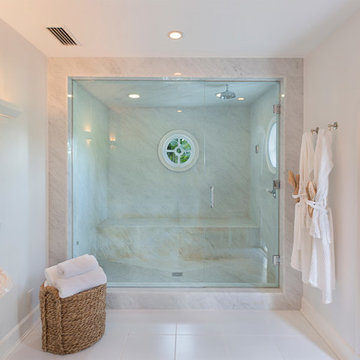
Bathroom
Idées déco pour une douche en alcôve principale contemporaine de taille moyenne avec WC à poser, un carrelage gris, du carrelage en marbre, un mur blanc, un sol en carrelage de porcelaine, un lavabo de ferme, un sol gris et une cabine de douche à porte battante.
Idées déco pour une douche en alcôve principale contemporaine de taille moyenne avec WC à poser, un carrelage gris, du carrelage en marbre, un mur blanc, un sol en carrelage de porcelaine, un lavabo de ferme, un sol gris et une cabine de douche à porte battante.
Idées déco de salles de bain avec un lavabo de ferme et un sol gris
4