Idées déco de salles de bain avec un lavabo de ferme et un sol multicolore
Trier par :
Budget
Trier par:Populaires du jour
1 - 20 sur 1 007 photos
1 sur 3

Un air de boudoir pour cet espace, entre rangements aux boutons en laiton, et la niche qui accueille son miroir doré sur fond de mosaïque rose ! Beaucoup de détails qui font la différence !

Victorian Style Bathroom in Horsham, West Sussex
In the peaceful village of Warnham, West Sussex, bathroom designer George Harvey has created a fantastic Victorian style bathroom space, playing homage to this characterful house.
Making the most of present-day, Victorian Style bathroom furnishings was the brief for this project, with this client opting to maintain the theme of the house throughout this bathroom space. The design of this project is minimal with white and black used throughout to build on this theme, with present day technologies and innovation used to give the client a well-functioning bathroom space.
To create this space designer George has used bathroom suppliers Burlington and Crosswater, with traditional options from each utilised to bring the classic black and white contrast desired by the client. In an additional modern twist, a HiB illuminating mirror has been included – incorporating a present-day innovation into this timeless bathroom space.
Bathroom Accessories
One of the key design elements of this project is the contrast between black and white and balancing this delicately throughout the bathroom space. With the client not opting for any bathroom furniture space, George has done well to incorporate traditional Victorian accessories across the room. Repositioned and refitted by our installation team, this client has re-used their own bath for this space as it not only suits this space to a tee but fits perfectly as a focal centrepiece to this bathroom.
A generously sized Crosswater Clear6 shower enclosure has been fitted in the corner of this bathroom, with a sliding door mechanism used for access and Crosswater’s Matt Black frame option utilised in a contemporary Victorian twist. Distinctive Burlington ceramics have been used in the form of pedestal sink and close coupled W/C, bringing a traditional element to these essential bathroom pieces.
Bathroom Features
Traditional Burlington Brassware features everywhere in this bathroom, either in the form of the Walnut finished Kensington range or Chrome and Black Trent brassware. Walnut pillar taps, bath filler and handset bring warmth to the space with Chrome and Black shower valve and handset contributing to the Victorian feel of this space. Above the basin area sits a modern HiB Solstice mirror with integrated demisting technology, ambient lighting and customisable illumination. This HiB mirror also nicely balances a modern inclusion with the traditional space through the selection of a Matt Black finish.
Along with the bathroom fitting, plumbing and electrics, our installation team also undertook a full tiling of this bathroom space. Gloss White wall tiles have been used as a base for Victorian features while the floor makes decorative use of Black and White Petal patterned tiling with an in keeping black border tile. As part of the installation our team have also concealed all pipework for a minimal feel.
Our Bathroom Design & Installation Service
With any bathroom redesign several trades are needed to ensure a great finish across every element of your space. Our installation team has undertaken a full bathroom fitting, electrics, plumbing and tiling work across this project with our project management team organising the entire works. Not only is this bathroom a great installation, designer George has created a fantastic space that is tailored and well-suited to this Victorian Warnham home.
If this project has inspired your next bathroom project, then speak to one of our experienced designers about it.
Call a showroom or use our online appointment form to book your free design & quote.
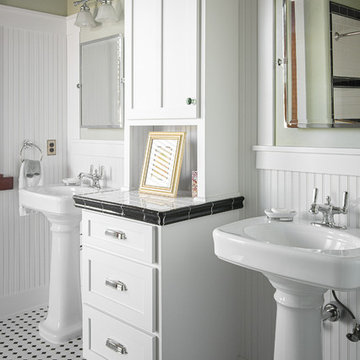
Cette image montre une salle de bain craftsman avec un placard à porte shaker, des portes de placard blanches, un mur vert, un lavabo de ferme, un plan de toilette en carrelage, un sol multicolore et un plan de toilette blanc.
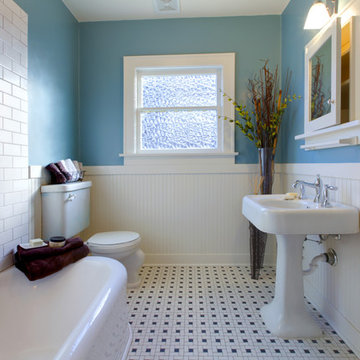
Idées déco pour une salle d'eau craftsman de taille moyenne avec une baignoire indépendante, WC séparés, un carrelage blanc, un carrelage métro, un mur bleu, un sol en carrelage de céramique, un lavabo de ferme et un sol multicolore.
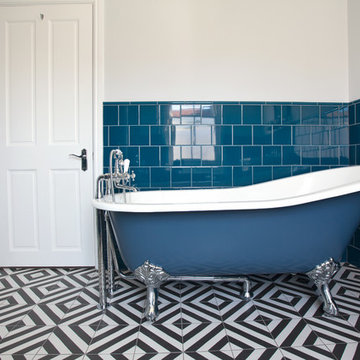
Randi Sokoloff
Aménagement d'une petite salle de bain industrielle avec une douche d'angle, WC à poser, un carrelage bleu, des carreaux de céramique, un mur blanc, un sol en carrelage de céramique, un lavabo de ferme, un sol multicolore et une cabine de douche à porte battante.
Aménagement d'une petite salle de bain industrielle avec une douche d'angle, WC à poser, un carrelage bleu, des carreaux de céramique, un mur blanc, un sol en carrelage de céramique, un lavabo de ferme, un sol multicolore et une cabine de douche à porte battante.

Cette image montre une salle d'eau craftsman de taille moyenne avec une douche ouverte, WC à poser, un carrelage blanc, un mur blanc, un sol en carrelage de terre cuite, un lavabo de ferme, des dalles de pierre, une cabine de douche avec un rideau, un sol multicolore et un placard sans porte.

An original turn-of-the-century Craftsman home had lost it original charm in the kitchen and bathroom, both renovated in the 1980s. The clients desired to restore the original look, while still giving the spaces an updated feel. Both rooms were gutted and new materials, fittings and appliances were installed, creating a strong reference to the history of the home, while still moving the house into the 21st century.
Photos by Melissa McCafferty
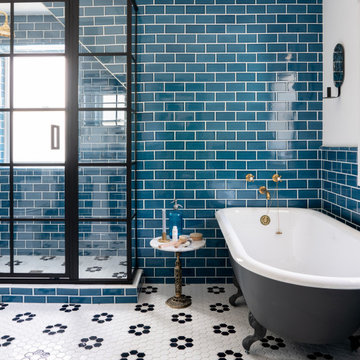
Make way for the bold and the beautiful! The floral-inspired deep blue and white hexagon floor pattern sets the stage for our high variation sea of blue subway tile on this bathroom's walls.
DESIGN
Bright Bazaar
Tile Shown: 3x6 & 1" Round Liner in Adriatic Sea, 2" Hexagon Sheeted in White Wash & Navy Blue
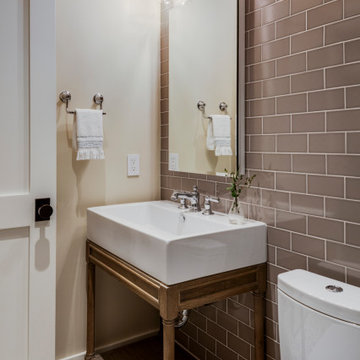
TEAM
Developer: Green Phoenix Development
Architect: LDa Architecture & Interiors
Interior Design: LDa Architecture & Interiors
Builder: Essex Restoration
Home Stager: BK Classic Collections Home Stagers
Photographer: Greg Premru Photography
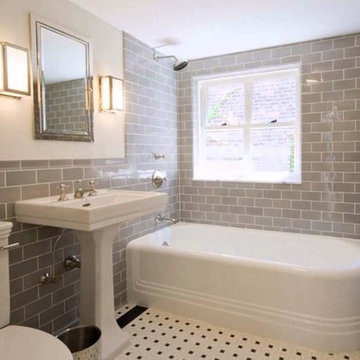
Idées déco pour une petite salle d'eau éclectique avec un combiné douche/baignoire, WC séparés, un carrelage gris, un carrelage métro, un mur beige, un sol en carrelage de terre cuite, un lavabo de ferme, un plan de toilette en surface solide, un sol multicolore, une cabine de douche avec un rideau et un plan de toilette blanc.
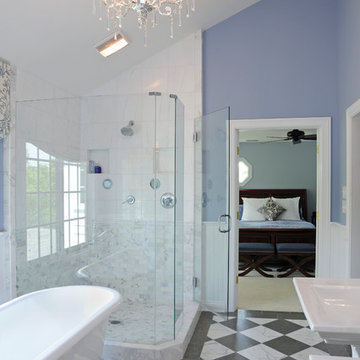
Westerville Ohio Master Bath designed by J.S. Brown & Co. Photographed by Daniel Feldkamp of Visual Edge studios for Housetrends Magazine Columbus.
Cette image montre une salle de bain principale traditionnelle avec une baignoire indépendante, un lavabo de ferme, une douche d'angle, un mur bleu, WC séparés, un sol en marbre et un sol multicolore.
Cette image montre une salle de bain principale traditionnelle avec une baignoire indépendante, un lavabo de ferme, une douche d'angle, un mur bleu, WC séparés, un sol en marbre et un sol multicolore.
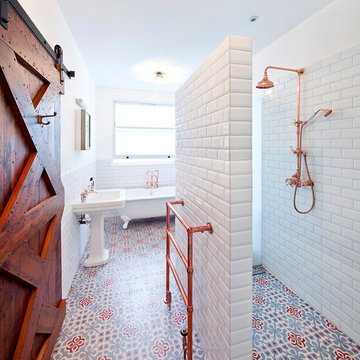
Aménagement d'une salle de bain contemporaine avec un lavabo de ferme, une baignoire sur pieds, une douche à l'italienne et un sol multicolore.

This project was focused on eeking out space for another bathroom for this growing family. The three bedroom, Craftsman bungalow was originally built with only one bathroom, which is typical for the era. The challenge was to find space without compromising the existing storage in the home. It was achieved by claiming the closet areas between two bedrooms, increasing the original 29" depth and expanding into the larger of the two bedrooms. The result was a compact, yet efficient bathroom. Classic finishes are respectful of the vernacular and time period of the home.
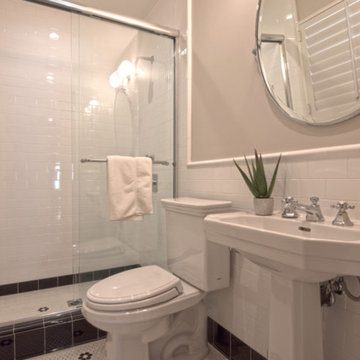
Cette photo montre une petite salle de bain chic avec WC à poser, un carrelage blanc, un carrelage métro, un mur beige, un sol en carrelage de céramique, un lavabo de ferme, un sol multicolore et une cabine de douche à porte coulissante.

Réalisation d'une grande salle d'eau sud-ouest américain avec un placard avec porte à panneau surélevé, des portes de placard marrons, une baignoire en alcôve, un combiné douche/baignoire, un carrelage gris, des carreaux de béton, un mur beige, un lavabo de ferme, un plan de toilette en béton, un sol multicolore, une cabine de douche à porte coulissante, un plan de toilette gris, meuble simple vasque et meuble-lavabo encastré.
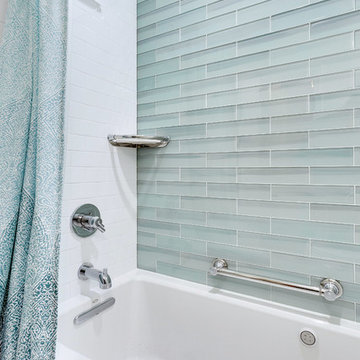
This is the third space we have competed for this homeowner (master bath, kitchen, & hall bath). Though not the master, this hall bath will serve as the spa-retreat for the home. It features a glass accent wall, marble mosaic floor, and a deep soaking tub. Wall color is Spinach White by Sherwin Williams.
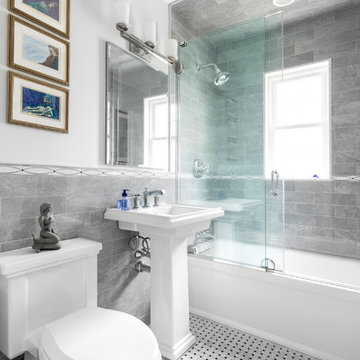
Marble and porcelain showcase accents of blue in this Guest Bath.
Patrick Rogers Photography
Inspiration pour une petite douche en alcôve traditionnelle avec une baignoire en alcôve, un carrelage gris, des carreaux de porcelaine, un mur gris, un sol en marbre, un lavabo de ferme, un sol multicolore et une cabine de douche à porte coulissante.
Inspiration pour une petite douche en alcôve traditionnelle avec une baignoire en alcôve, un carrelage gris, des carreaux de porcelaine, un mur gris, un sol en marbre, un lavabo de ferme, un sol multicolore et une cabine de douche à porte coulissante.

Cette photo montre une salle de bain principale chic de taille moyenne avec une baignoire sur pieds, un mur blanc, un sol en carrelage de céramique, un lavabo de ferme, un sol multicolore et meuble simple vasque.

This modern Georgian interior, featuring unique art deco elements, a beautiful library, and an integrated working space, was designed to reflect the versatile lifestyle of its owners – an inspiring space where they can live, work, and spend a relaxing evening reading or hosting parties (of whatever size!).
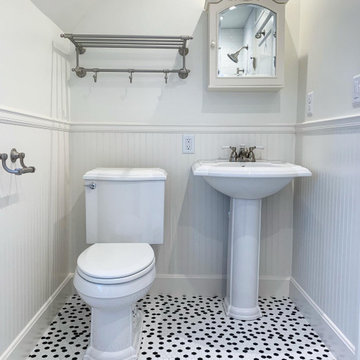
Cette image montre une petite salle d'eau traditionnelle avec une douche à l'italienne, WC séparés, un carrelage blanc, des carreaux de céramique, un mur blanc, un sol en carrelage de terre cuite, un lavabo de ferme, un sol multicolore et une cabine de douche à porte battante.
Idées déco de salles de bain avec un lavabo de ferme et un sol multicolore
1