Idées déco de salles de bain avec un lavabo encastré et aucune cabine
Trier par :
Budget
Trier par:Populaires du jour
81 - 100 sur 26 082 photos
1 sur 3

The bathroom is about a sequence of spaces. To the left in this shot is the door to the master bedroom, and to the right is the door to the "hers" walk-in closet. Ahead is the shower for 2 with a built-in bench out of the same quartzite used consistently around the room.
"His" closet is straight ahead and a bank of tall linen cabinets in matching SieMatic sterling gray holds all the linens.
The clients worked closely with both interior designer Gay Dyar Shorr and bath designer Matthew Rao and with their own stone resources locally to pull off a symphony of materiality in a rich but simple way.
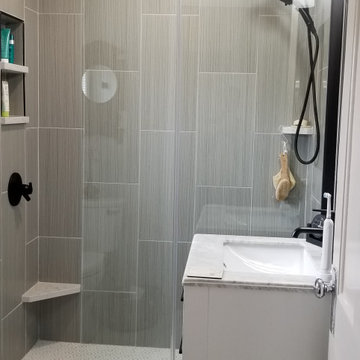
Idées déco pour une petite salle de bain moderne avec des portes de placard blanches, WC séparés, un carrelage gris, des carreaux de céramique, un mur gris, un sol en carrelage de porcelaine, un lavabo encastré, un plan de toilette en marbre, un sol blanc, aucune cabine, un plan de toilette gris, une niche, meuble simple vasque, meuble-lavabo sur pied et un plafond voûté.
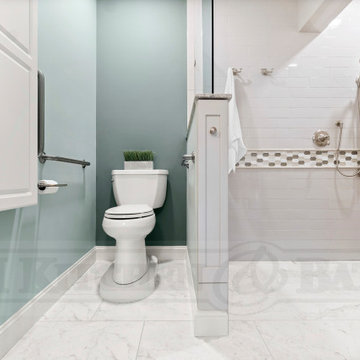
Cette photo montre une grande salle de bain chic avec un placard à porte shaker, des portes de placard grises, une douche à l'italienne, des carreaux de porcelaine, un sol en carrelage de porcelaine, un lavabo encastré, un plan de toilette en quartz modifié, aucune cabine, buanderie, meuble simple vasque et meuble-lavabo encastré.
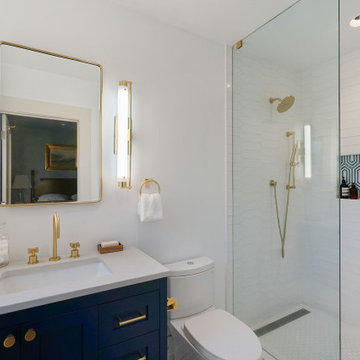
With square footage captured from their home's original kitchen, the clients gained an entirely new bathroom. They knew exactly what they wanted in this new space and their impeccable taste shines through. From the geometric tiles to the antique brass fixtures, style is abundant in this new space. The pop of blue in the vanity cabinet and shower niche adds the perfect finishing touch.
Photography by Open Homes Photography Inc.

New Master Bath in converted previous study. Walk in curbless shower. Vessel tub moved from former Master Bath
Cette image montre une grande douche en alcôve principale traditionnelle avec des portes de placard blanches, une baignoire indépendante, un carrelage beige, des carreaux de céramique, un mur blanc, un sol en calcaire, un lavabo encastré, un plan de toilette en quartz modifié, un sol beige, un plan de toilette blanc, un placard avec porte à panneau encastré et aucune cabine.
Cette image montre une grande douche en alcôve principale traditionnelle avec des portes de placard blanches, une baignoire indépendante, un carrelage beige, des carreaux de céramique, un mur blanc, un sol en calcaire, un lavabo encastré, un plan de toilette en quartz modifié, un sol beige, un plan de toilette blanc, un placard avec porte à panneau encastré et aucune cabine.

Idée de décoration pour une salle de bain principale design en bois brun de taille moyenne avec un placard à porte plane, une baignoire indépendante, une douche à l'italienne, du carrelage en marbre, un sol en marbre, un lavabo encastré, un sol multicolore, aucune cabine et un plan de toilette blanc.
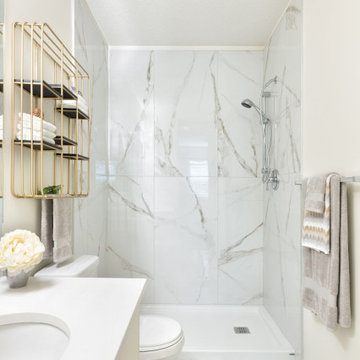
Idée de décoration pour une petite salle d'eau marine avec un placard à porte plane, des portes de placard blanches, une douche ouverte, WC séparés, un carrelage gris, du carrelage en marbre, un mur blanc, un sol en marbre, un lavabo encastré, un plan de toilette en surface solide, un sol blanc, aucune cabine et un plan de toilette blanc.
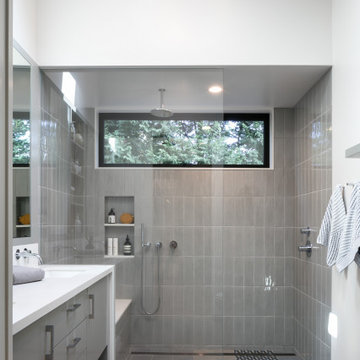
Réalisation d'une salle de bain design avec un placard à porte plane, des portes de placard grises, une douche à l'italienne, un carrelage gris, un mur blanc, un lavabo encastré, un sol gris, aucune cabine et un plan de toilette blanc.
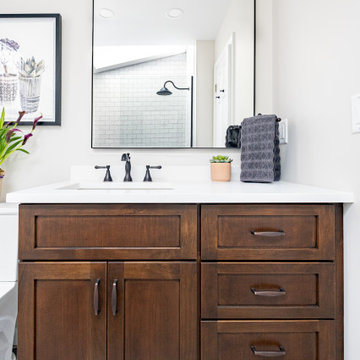
Alder vanity with shaker style doors and plenty of drawers for organization and storage.
Photography by VLG Photography
Aménagement d'une salle de bain campagne en bois brun de taille moyenne avec un placard à porte shaker, une douche ouverte, WC séparés, un carrelage blanc, un carrelage métro, carreaux de ciment au sol, un lavabo encastré, un plan de toilette en quartz, aucune cabine et un plan de toilette blanc.
Aménagement d'une salle de bain campagne en bois brun de taille moyenne avec un placard à porte shaker, une douche ouverte, WC séparés, un carrelage blanc, un carrelage métro, carreaux de ciment au sol, un lavabo encastré, un plan de toilette en quartz, aucune cabine et un plan de toilette blanc.
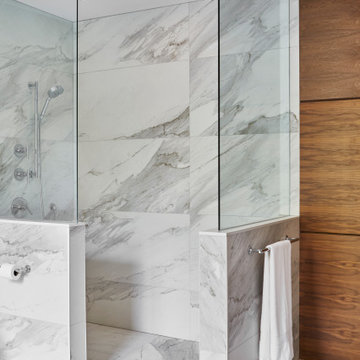
Idées déco pour une salle de bain principale moderne avec une baignoire indépendante, une douche à l'italienne, WC à poser, un carrelage blanc, un sol en carrelage de céramique, un lavabo encastré, un sol blanc, aucune cabine et un plan de toilette blanc.

After photo of redesigned Chicago master bathroom
Exemple d'une grande salle de bain principale tendance en bois clair avec une douche ouverte, un carrelage blanc, des carreaux de céramique, un lavabo encastré, un plan de toilette en quartz, aucune cabine, un plan de toilette blanc, WC à poser, un mur beige, un sol en carrelage de céramique et un sol gris.
Exemple d'une grande salle de bain principale tendance en bois clair avec une douche ouverte, un carrelage blanc, des carreaux de céramique, un lavabo encastré, un plan de toilette en quartz, aucune cabine, un plan de toilette blanc, WC à poser, un mur beige, un sol en carrelage de céramique et un sol gris.

Inspired by the majesty of the Northern Lights and this family's everlasting love for Disney, this home plays host to enlighteningly open vistas and playful activity. Like its namesake, the beloved Sleeping Beauty, this home embodies family, fantasy and adventure in their truest form. Visions are seldom what they seem, but this home did begin 'Once Upon a Dream'. Welcome, to The Aurora.
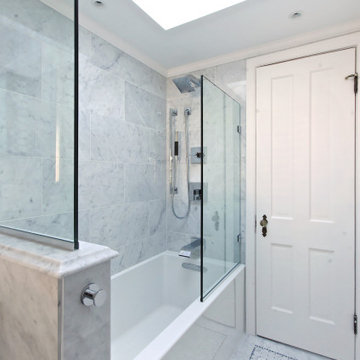
The frameless shower glass enclosure provides a screen at the foot and head of the tub. This keeps the water in but makes the space feel more open, and allows for easy entry and exit. - ADR Builders

Cette image montre une grande douche en alcôve principale design en bois foncé avec un placard à porte plane, un carrelage gris, des carreaux de béton, un mur gris, un sol en ardoise, un lavabo encastré, un plan de toilette en quartz modifié, un sol noir, aucune cabine, un plan de toilette blanc, une niche et meuble-lavabo suspendu.
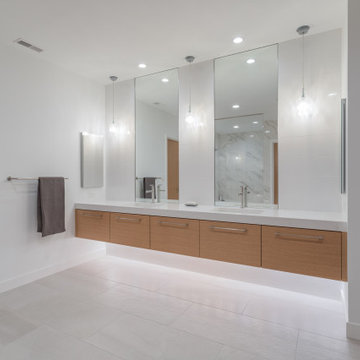
photography: Viktor Ramos
Idées déco pour une grande salle de bain principale moderne en bois clair avec un placard à porte plane, une douche ouverte, WC à poser, un carrelage blanc, des carreaux de céramique, un mur blanc, un sol en carrelage de porcelaine, un lavabo encastré, un plan de toilette en quartz modifié, un sol gris, aucune cabine et un plan de toilette blanc.
Idées déco pour une grande salle de bain principale moderne en bois clair avec un placard à porte plane, une douche ouverte, WC à poser, un carrelage blanc, des carreaux de céramique, un mur blanc, un sol en carrelage de porcelaine, un lavabo encastré, un plan de toilette en quartz modifié, un sol gris, aucune cabine et un plan de toilette blanc.

Marble slabs on both the floor and shower walls take this sumptuous all-white bathroom to the next level. The existing peek-a-boo window frames the San Francisco bay view. The custom built-in cabinetry with a pretty vanity and ample mirrors allow for perfect makeup application. The bespoke fixtures complete the look.

The intent of this design is to integrate the clients love for Japanese aesthetic, create an open and airy space, and maintain natural elements that evoke a warm inviting environment. A traditional Japanese soaking tub made from Hinoki wood was selected as the focal point of the bathroom. It not only adds visual warmth to the space, but it infuses a cedar aroma into the air. A live-edge wood shelf and custom chiseled wood post are used to frame and define the bathing area. Tile depicting Japanese Shou Sugi Ban (charred wood planks) was chosen as the flooring for the wet areas. A neutral toned tile with fabric texture defines the dry areas in the room. The curb-less shower and floating back lit vanity accentuate the open feel of the space. The organic nature of the handwoven window shade, shoji screen closet doors and antique bathing stool counterbalance the hard surface materials throughout.
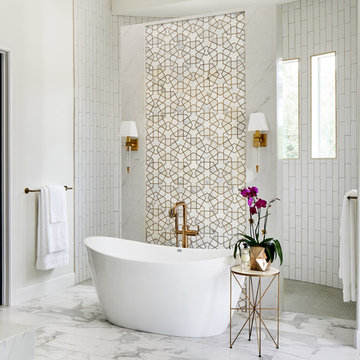
This stunning master suite is part of a whole house design and renovation project by Haven Design and Construction. The master bath features a 22' cupola with a breathtaking shell chandelier, a freestanding tub, a gold and marble mosaic accent wall behind the tub, a curved walk in shower, his and hers vanities with a drop down seated vanity area for her, complete with hairdryer pullouts and a lucite vanity bench.
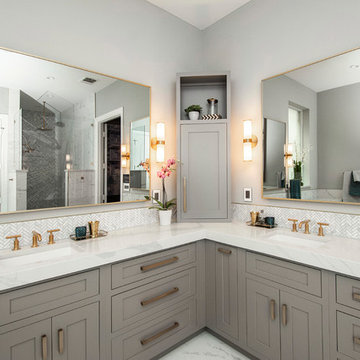
Our clients never quite loved the aesthetics of the master bath, so when they had water damage from a leaking shower, their heart was not broken. They didn’t like the color scheme and thought the tile and paint could be better quality. They knew they wanted a free standing tub, his and hers vanities, more cabinet space and a walk-in shower without header or front entrance. They weren’t sure if they needed to rearrange the space or not, so using our designers and the 3D renderings really helped them. The outcome was absolutely stunning!
Design/Remodel by Hatfield Builders & Remodelers | Photography by Versatile Imaging

This serene master bathroom design forms part of a master suite that is sure to make every day brighter. The large master bathroom includes a separate toilet compartment with a Toto toilet for added privacy, and is connected to the bedroom and the walk-in closet, all via pocket doors. The main part of the bathroom includes a luxurious freestanding Victoria + Albert bathtub situated near a large window with a Riobel chrome floor mounted tub spout. It also has a one-of-a-kind open shower with a cultured marble gray shower base, 12 x 24 polished Venatino wall tile with 1" chrome Schluter Systems strips used as a unique decorative accent. The shower includes a storage niche and shower bench, along with rainfall and handheld showerheads, and a sandblasted glass panel. Next to the shower is an Amba towel warmer. The bathroom cabinetry by Koch and Company incorporates two vanity cabinets and a floor to ceiling linen cabinet, all in a Fairway door style in charcoal blue, accented by Alno hardware crystal knobs and a super white granite eased edge countertop. The vanity area also includes undermount sinks with chrome faucets, Granby sconces, and Luna programmable lit mirrors. This bathroom design is sure to inspire you when getting ready for the day or provide the ultimate space to relax at the end of the day!
Idées déco de salles de bain avec un lavabo encastré et aucune cabine
5