Salle de Bain et Douche
Trier par :
Budget
Trier par:Populaires du jour
21 - 40 sur 864 photos
1 sur 3

This luxurious spa-like bathroom was remodeled from a dated 90's bathroom. The entire space was demolished and reconfigured to be more functional. Walnut Italian custom floating vanities, large format 24"x48" porcelain tile that ran on the floor and up the wall, marble countertops and shower floor, brass details, layered mirrors, and a gorgeous white oak clad slat walled water closet. This space just shines!

This fully custom bathroom features custom cut thassos marble walls tiling and calacatta gold marble slab floor. The satin nickel inlays on the floor and walls and the polished nickel fixtures add a sophisticated detail to complete the room.

Master bathroom w/ freestanding soaking tub
Cette photo montre une très grande salle de bain principale moderne avec un placard à porte affleurante, des portes de placard grises, une baignoire indépendante, un combiné douche/baignoire, WC séparés, un carrelage marron, des carreaux de porcelaine, un mur blanc, un sol en carrelage de porcelaine, un lavabo encastré, un plan de toilette en granite, un sol beige, un plan de toilette multicolore, une niche, meuble double vasque, meuble-lavabo encastré, poutres apparentes et du lambris.
Cette photo montre une très grande salle de bain principale moderne avec un placard à porte affleurante, des portes de placard grises, une baignoire indépendante, un combiné douche/baignoire, WC séparés, un carrelage marron, des carreaux de porcelaine, un mur blanc, un sol en carrelage de porcelaine, un lavabo encastré, un plan de toilette en granite, un sol beige, un plan de toilette multicolore, une niche, meuble double vasque, meuble-lavabo encastré, poutres apparentes et du lambris.
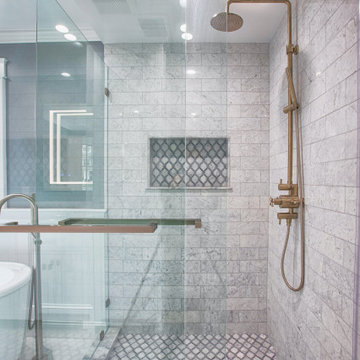
Idée de décoration pour une grande douche en alcôve principale tradition avec un placard à porte shaker, des portes de placard blanches, une baignoire indépendante, WC à poser, un carrelage blanc, du carrelage en marbre, un mur gris, un sol en carrelage de porcelaine, un lavabo encastré, un plan de toilette en marbre, un sol blanc, une cabine de douche à porte coulissante, un plan de toilette blanc, meuble double vasque, meuble-lavabo sur pied et du lambris.
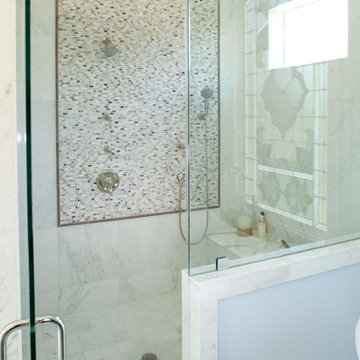
Felix Sanchez
Inspiration pour une grande douche en alcôve principale traditionnelle avec un placard avec porte à panneau encastré, des portes de placard blanches, une baignoire sur pieds, un mur bleu, un sol en marbre, un lavabo encastré, un plan de toilette en marbre, un sol blanc, une cabine de douche à porte battante, un plan de toilette blanc, une fenêtre, meuble double vasque, meuble-lavabo encastré et du lambris.
Inspiration pour une grande douche en alcôve principale traditionnelle avec un placard avec porte à panneau encastré, des portes de placard blanches, une baignoire sur pieds, un mur bleu, un sol en marbre, un lavabo encastré, un plan de toilette en marbre, un sol blanc, une cabine de douche à porte battante, un plan de toilette blanc, une fenêtre, meuble double vasque, meuble-lavabo encastré et du lambris.

The now dated 90s bath Katie spent her childhood splashing in underwent a full-scale renovation under her direction. The goal: Bring it down to the studs and make it new, without wiping away its roots. Details and materials were carefully selected to capitalize on the room’s architecture and to embrace the home’s traditional form. The result is a bathroom that feels like it should have been there from the start. Featured on HAVEN and in Rue Magazine Spring 2022.
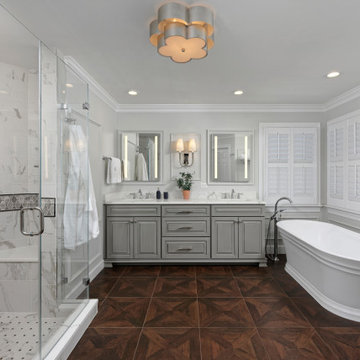
Cette photo montre une salle de bain chic avec des portes de placard grises, une baignoire indépendante, une douche d'angle, un carrelage blanc, du carrelage en marbre, un mur gris, un sol en carrelage imitation parquet, un lavabo encastré, un plan de toilette en quartz modifié, un sol marron, une cabine de douche à porte battante, un plan de toilette blanc, un banc de douche, meuble double vasque, un placard avec porte à panneau surélevé, meuble-lavabo encastré et du lambris.

This painted master bathroom was designed and made by Tim Wood.
One end of the bathroom has built in wardrobes painted inside with cedar of Lebanon backs, adjustable shelves, clothes rails, hand made soft close drawers and specially designed and made shoe racking.
The vanity unit has a partners desk look with adjustable angled mirrors and storage behind. All the tap fittings were supplied in nickel including the heated free standing towel rail. The area behind the lavatory was boxed in with cupboards either side and a large glazed cupboard above. Every aspect of this bathroom was co-ordinated by Tim Wood.
Designed, hand made and photographed by Tim Wood

Our client came to us with very specific ideas in regards to the design of their bathroom. This design definitely raises the bar for bathrooms. They incorporated beautiful marble tile, new freestanding bathtub, custom glass shower enclosure, and beautiful wood accents on the walls.
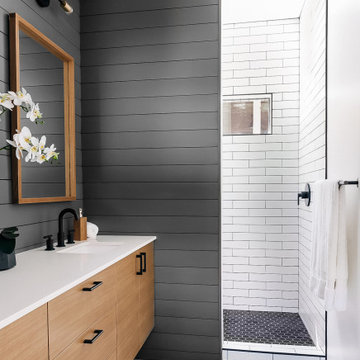
This is the shower side view of the primary bath vanity.
Cette image montre une douche en alcôve principale vintage en bois clair avec un placard à porte plane, un mur gris, sol en béton ciré, un lavabo encastré, un plan de toilette en quartz modifié, aucune cabine, un plan de toilette blanc, une niche, meuble double vasque, meuble-lavabo suspendu et du lambris.
Cette image montre une douche en alcôve principale vintage en bois clair avec un placard à porte plane, un mur gris, sol en béton ciré, un lavabo encastré, un plan de toilette en quartz modifié, aucune cabine, un plan de toilette blanc, une niche, meuble double vasque, meuble-lavabo suspendu et du lambris.

Idée de décoration pour une grande salle de bain principale avec un placard en trompe-l'oeil, des portes de placard blanches, une baignoire posée, une douche d'angle, WC séparés, un carrelage blanc, du carrelage en marbre, un mur blanc, parquet foncé, un lavabo encastré, un plan de toilette en marbre, un sol marron, une cabine de douche à porte battante, un plan de toilette gris, un banc de douche, meuble double vasque, meuble-lavabo encastré, un plafond à caissons et du lambris.
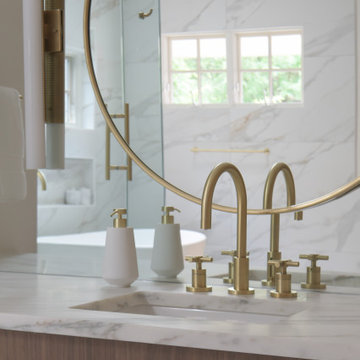
This luxurious spa-like bathroom was remodeled from a dated 90's bathroom. The entire space was demolished and reconfigured to be more functional. Walnut Italian custom floating vanities, large format 24"x48" porcelain tile that ran on the floor and up the wall, marble countertops and shower floor, brass details, layered mirrors, and a gorgeous white oak clad slat walled water closet. This space just shines!

This project was a joy to work on, as we married our firm’s modern design aesthetic with the client’s more traditional and rustic taste. We gave new life to all three bathrooms in her home, making better use of the space in the powder bathroom, optimizing the layout for a brother & sister to share a hall bath, and updating the primary bathroom with a large curbless walk-in shower and luxurious clawfoot tub. Though each bathroom has its own personality, we kept the palette cohesive throughout all three.

With distressed wood features & a white ship lap accent wall, this guest bath is a coastal oasis.
Idées déco pour une salle de bain bord de mer de taille moyenne avec un placard avec porte à panneau encastré, une baignoire indépendante, WC à poser, un carrelage beige, des carreaux de porcelaine, un mur blanc, un lavabo encastré, un plan de toilette en quartz modifié, un plan de toilette multicolore, des toilettes cachées, meuble-lavabo encastré, des portes de placard marrons, un sol marron, meuble simple vasque, une cabine de douche à porte coulissante et du lambris.
Idées déco pour une salle de bain bord de mer de taille moyenne avec un placard avec porte à panneau encastré, une baignoire indépendante, WC à poser, un carrelage beige, des carreaux de porcelaine, un mur blanc, un lavabo encastré, un plan de toilette en quartz modifié, un plan de toilette multicolore, des toilettes cachées, meuble-lavabo encastré, des portes de placard marrons, un sol marron, meuble simple vasque, une cabine de douche à porte coulissante et du lambris.

Our client came to us with very specific ideas in regards to the design of their bathroom. This design definitely raises the bar for bathrooms. They incorporated beautiful marble tile, new freestanding bathtub, custom glass shower enclosure, and beautiful wood accents on the walls.
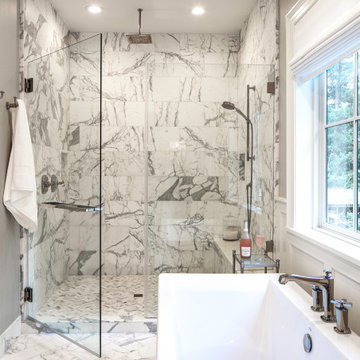
Marble master bathroom with herringbone pattern in the floor and large wall tiles. Dual shower heads and free standing tub with Kohler tub filler.
Exemple d'une grande salle de bain principale chic avec un placard à porte shaker, des portes de placard blanches, une baignoire indépendante, une douche double, WC à poser, un mur gris, un sol en marbre, un lavabo encastré, un plan de toilette en marbre, un sol blanc, une cabine de douche à porte battante, un plan de toilette blanc, des toilettes cachées, meuble double vasque, meuble-lavabo encastré et du lambris.
Exemple d'une grande salle de bain principale chic avec un placard à porte shaker, des portes de placard blanches, une baignoire indépendante, une douche double, WC à poser, un mur gris, un sol en marbre, un lavabo encastré, un plan de toilette en marbre, un sol blanc, une cabine de douche à porte battante, un plan de toilette blanc, des toilettes cachées, meuble double vasque, meuble-lavabo encastré et du lambris.

Idées déco pour une salle de bain classique en bois foncé avec un placard à porte affleurante, une baignoire posée, une douche d'angle, un carrelage blanc, un mur blanc, un lavabo encastré, un sol blanc, une cabine de douche à porte battante, un plan de toilette blanc, meuble simple vasque, meuble-lavabo sur pied et du lambris.

Cette image montre une grande douche en alcôve principale rustique en bois foncé avec un placard à porte shaker, une baignoire indépendante, un mur blanc, un sol en carrelage de porcelaine, un lavabo encastré, un plan de toilette en quartz modifié, un sol beige, une cabine de douche à porte coulissante, un plan de toilette beige, une fenêtre, meuble double vasque, meuble-lavabo encastré, un plafond voûté et du lambris.
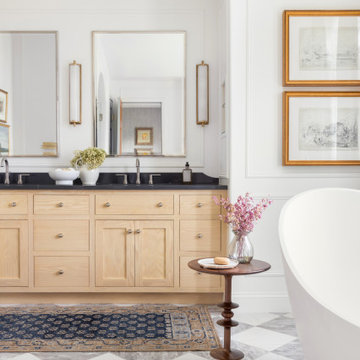
The now dated 90s bath Katie spent her childhood splashing in underwent a full-scale renovation under her direction. The goal: Bring it down to the studs and make it new, without wiping away its roots. Details and materials were carefully selected to capitalize on the room’s architecture and to embrace the home’s traditional form. The result is a bathroom that feels like it should have been there from the start. Featured on HAVEN and in Rue Magazine Spring 2022.
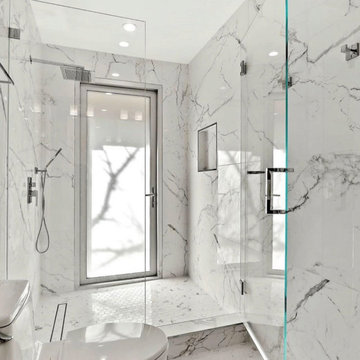
Aménagement d'une douche en alcôve principale moderne de taille moyenne avec un placard à porte plane, une baignoire indépendante, WC séparés, un sol en carrelage de porcelaine, un lavabo encastré, un plan de toilette en quartz modifié, une cabine de douche à porte battante, une niche, un banc de douche, des toilettes cachées, meuble double vasque, meuble-lavabo encastré, un plafond décaissé, du lambris et boiseries.
2