Idées déco de salles de bain avec un lavabo encastré et un plan de toilette en calcaire
Trier par :
Budget
Trier par:Populaires du jour
241 - 260 sur 3 373 photos
1 sur 3
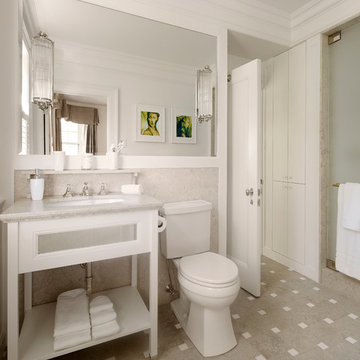
Werner Straube Photography
Cette photo montre une salle de bain grise et blanche chic de taille moyenne avec un lavabo encastré, un placard sans porte, des portes de placard blanches, WC séparés, un mur gris, un sol en carrelage de porcelaine, un sol multicolore, une fenêtre, un carrelage gris, du carrelage en pierre calcaire, un plan de toilette en calcaire, une cabine de douche à porte battante, un plan de toilette gris, meuble simple vasque, meuble-lavabo sur pied et un plafond décaissé.
Cette photo montre une salle de bain grise et blanche chic de taille moyenne avec un lavabo encastré, un placard sans porte, des portes de placard blanches, WC séparés, un mur gris, un sol en carrelage de porcelaine, un sol multicolore, une fenêtre, un carrelage gris, du carrelage en pierre calcaire, un plan de toilette en calcaire, une cabine de douche à porte battante, un plan de toilette gris, meuble simple vasque, meuble-lavabo sur pied et un plafond décaissé.
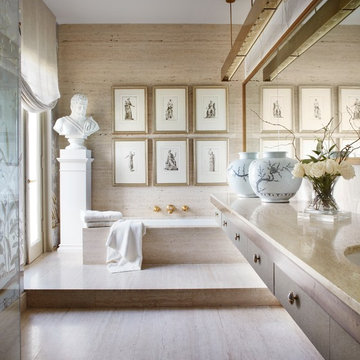
Elegant bathroom creates a calm feeling with neutral colors, white roses and floating vanity. Relax in a gentle bubble bath and admire the artwork above the tub.
Porcelain tile feels good on bare feet.
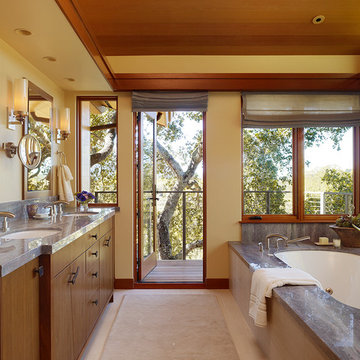
A treetop bathing sanctuary with views of the Northern California oak trees. The granite and artisan tile compliment each other and reinforce the water elements of the sky and bathing. The master tub deck extends into the shower as a bench to sit on while in the shower.
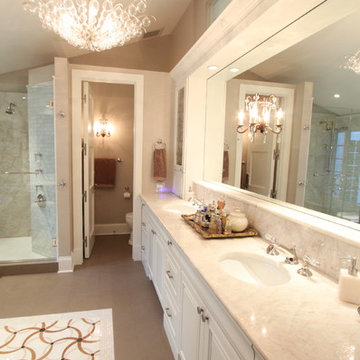
Lisa Wolfe
Aménagement d'une grande salle de bain principale classique avec un placard à porte affleurante, des portes de placard blanches, une douche d'angle, un carrelage beige, un mur beige, un lavabo encastré, un plan de toilette en calcaire, un sol marron et aucune cabine.
Aménagement d'une grande salle de bain principale classique avec un placard à porte affleurante, des portes de placard blanches, une douche d'angle, un carrelage beige, un mur beige, un lavabo encastré, un plan de toilette en calcaire, un sol marron et aucune cabine.
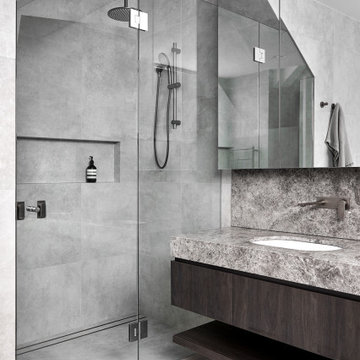
Réalisation d'une salle de bain principale design en bois foncé de taille moyenne avec une baignoire indépendante, WC à poser, un carrelage gris, des carreaux de céramique, un mur gris, un sol en carrelage de céramique, un lavabo encastré, un plan de toilette en calcaire, un sol gris, une cabine de douche à porte battante, un plan de toilette gris, une niche, meuble double vasque, meuble-lavabo encastré et un placard à porte plane.
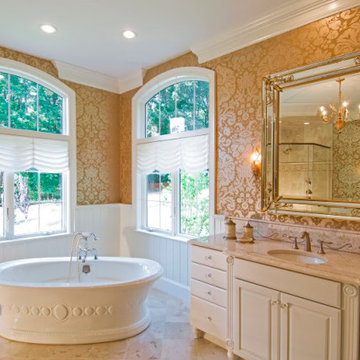
Cette image montre une grande salle de bain principale traditionnelle avec un placard en trompe-l'oeil, des portes de placard beiges, une baignoire indépendante, une douche ouverte, un mur multicolore, un sol en travertin, un lavabo encastré, un plan de toilette en calcaire, un sol beige, une cabine de douche à porte battante et un plan de toilette beige.
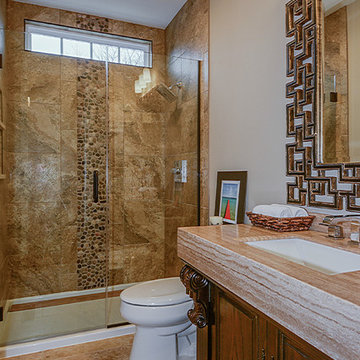
Portraits of Home
Exemple d'une petite salle d'eau chic en bois foncé avec un placard avec porte à panneau surélevé, une douche ouverte, WC séparés, un carrelage beige, des carreaux de céramique, un mur beige, un sol en travertin, un lavabo encastré et un plan de toilette en calcaire.
Exemple d'une petite salle d'eau chic en bois foncé avec un placard avec porte à panneau surélevé, une douche ouverte, WC séparés, un carrelage beige, des carreaux de céramique, un mur beige, un sol en travertin, un lavabo encastré et un plan de toilette en calcaire.

Architect: Mary Brewster, Brewster Thornton Group
Réalisation d'une douche en alcôve principale tradition de taille moyenne avec un lavabo encastré, un placard avec porte à panneau encastré, des portes de placard beiges, une baignoire posée, WC suspendus, un carrelage beige, du carrelage en pierre calcaire, un mur beige, un sol en calcaire, un plan de toilette en calcaire, un sol beige et une cabine de douche avec un rideau.
Réalisation d'une douche en alcôve principale tradition de taille moyenne avec un lavabo encastré, un placard avec porte à panneau encastré, des portes de placard beiges, une baignoire posée, WC suspendus, un carrelage beige, du carrelage en pierre calcaire, un mur beige, un sol en calcaire, un plan de toilette en calcaire, un sol beige et une cabine de douche avec un rideau.
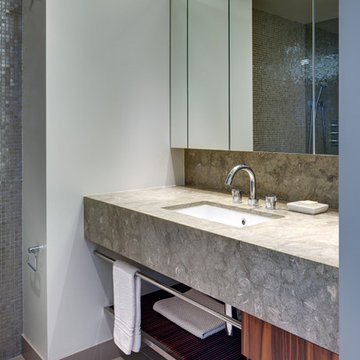
© Francis Dzikowski / Esto
Idées déco pour une petite douche en alcôve contemporaine en bois brun avec un placard à porte plane, un carrelage gris, un lavabo encastré, un plan de toilette en calcaire, WC à poser, un sol en carrelage de porcelaine et du carrelage en pierre calcaire.
Idées déco pour une petite douche en alcôve contemporaine en bois brun avec un placard à porte plane, un carrelage gris, un lavabo encastré, un plan de toilette en calcaire, WC à poser, un sol en carrelage de porcelaine et du carrelage en pierre calcaire.
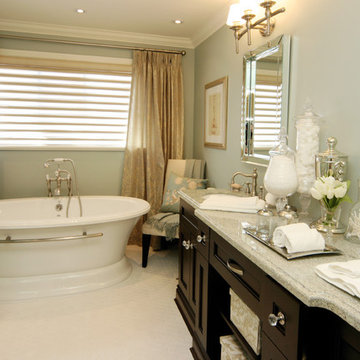
This executive bath, evokes all things fabulous!!
Its glamorous blend of masculine and feminine make this reno a winner!
This home was a typical 30 year old Reno, with Pink faucets, toilets and a corner jacuzzi tub. With a little planning, budget and of course a vision. The new "his and Hers" Sanctuary was born!!
Thank you Tracey and Peter what a great project to participate in!!
This project is 5+ years old. Most items shown are custom (eg. millwork, upholstered furniture, drapery). Most goods are no longer available. Benjamin Moore paint.
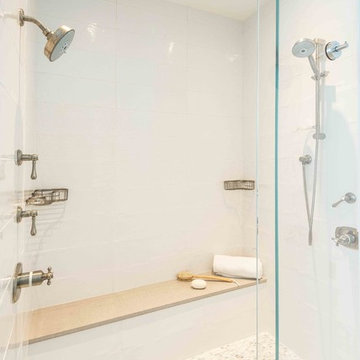
Bethany Beach, Delaware Beach Style Bathroom
#SarahTurner4JenniferGilmer
http://www.gilmerkitchens.com/

Ed Gohlich
Idées déco pour une salle d'eau méditerranéenne avec un placard avec porte à panneau encastré, des portes de placard marrons, WC à poser, des carreaux en terre cuite, un mur blanc, un sol en calcaire, un lavabo encastré, un plan de toilette en calcaire, un sol beige et un plan de toilette beige.
Idées déco pour une salle d'eau méditerranéenne avec un placard avec porte à panneau encastré, des portes de placard marrons, WC à poser, des carreaux en terre cuite, un mur blanc, un sol en calcaire, un lavabo encastré, un plan de toilette en calcaire, un sol beige et un plan de toilette beige.
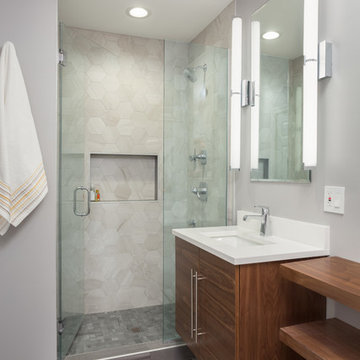
A small sized master bathroom we renovated to feel timeless, spacious, and functional.
To increase storage, we installed a floating vanity, cabinets, and a credenza-like storage, offering our clients ample storage for their linens and toiletries.
For a trendy aesthetic, we incorporated rich, earthy wood furnishings and contrasting hexagon shower tiling.
Other elements include contemporary sconce lighting, a new shower niche, and a spa-inspired body spray.
Designed by Chi Renovation & Design who serve Chicago and it's surrounding suburbs, with an emphasis on the North Side and North Shore. You'll find their work from the Loop through Lincoln Park, Skokie, Wilmette, and all the way up to Lake Forest.
For more about Chi Renovation & Design, click here: https://www.chirenovation.com/
To learn more about this project, click here: https://www.chirenovation.com/portfolio/wicker-park-bathroom-renovations/
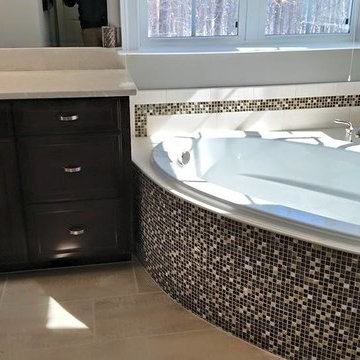
Réalisation d'une salle de bain principale bohème de taille moyenne avec un placard avec porte à panneau encastré, des portes de placard noires, une baignoire d'angle, WC à poser, un carrelage beige, un carrelage noir, un carrelage multicolore, mosaïque, un mur gris, un sol en calcaire, un lavabo encastré, un plan de toilette en calcaire et un sol beige.
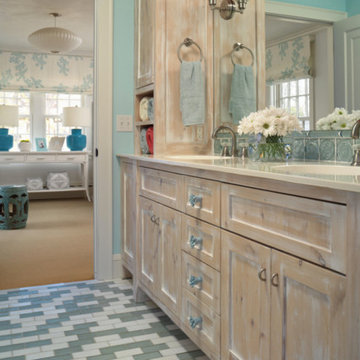
Idées déco pour une salle de bain principale bord de mer en bois vieilli de taille moyenne avec un placard à porte shaker, WC à poser, un carrelage bleu, un mur bleu, un sol en carrelage de porcelaine, un lavabo encastré, un plan de toilette en calcaire et un sol multicolore.
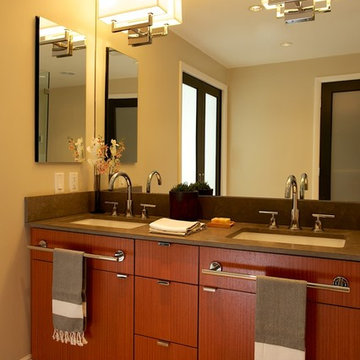
The cherry vanity is topped with a warm, brown-grey, Lagos Azul limestone with a honed finish. A wall-to-wall mirror bounces light and reflects the black doors which become a prominent accent color in the room. The glass doors have frosted glass inserts and lead to the water closet, and walk-in closet. Another pair of matching black doors open to the Master Bedroom allowing natural light to flood the Bathroom without giving up privacy. Limited wall space meant hanging hand towels from the false drawer fronts at each sink. A toe kick heater was installed at the vanity to keep feet warm in the cooler months.
Photo: Darren Pellegrino
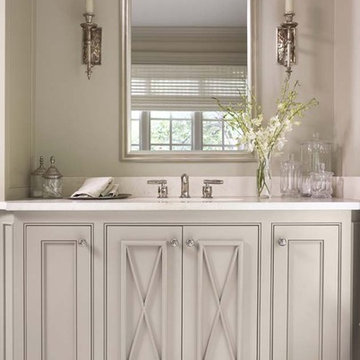
Home to a family of five, this lovely home features an incredible kitchen with a brick archway, custom cabinetry, Wolf and Sub-Zero professional appliances, and Waterworks tile. Heart of pine floors and antique lighting are throughout.
The master bedroom has a gorgeous bed with nickel trim and is marked by a collection of photos of the family. The master bath includes Rohl fixtures, honed travertine countertops, and subway tile.
Rachael Boling Photography

This cozy lake cottage skillfully incorporates a number of features that would normally be restricted to a larger home design. A glance of the exterior reveals a simple story and a half gable running the length of the home, enveloping the majority of the interior spaces. To the rear, a pair of gables with copper roofing flanks a covered dining area that connects to a screened porch. Inside, a linear foyer reveals a generous staircase with cascading landing. Further back, a centrally placed kitchen is connected to all of the other main level entertaining spaces through expansive cased openings. A private study serves as the perfect buffer between the homes master suite and living room. Despite its small footprint, the master suite manages to incorporate several closets, built-ins, and adjacent master bath complete with a soaker tub flanked by separate enclosures for shower and water closet. Upstairs, a generous double vanity bathroom is shared by a bunkroom, exercise space, and private bedroom. The bunkroom is configured to provide sleeping accommodations for up to 4 people. The rear facing exercise has great views of the rear yard through a set of windows that overlook the copper roof of the screened porch below.
Builder: DeVries & Onderlinde Builders
Interior Designer: Vision Interiors by Visbeen
Photographer: Ashley Avila Photography
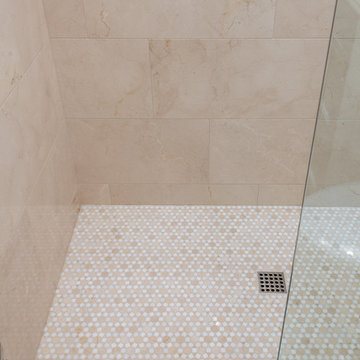
Michael Hunter photography
Exemple d'une douche en alcôve chic de taille moyenne pour enfant avec un placard à porte shaker, des portes de placard blanches, WC séparés, un carrelage beige, du carrelage en marbre, un mur vert, un sol en marbre, un lavabo encastré, un plan de toilette en calcaire, un sol beige, une cabine de douche à porte battante et un plan de toilette beige.
Exemple d'une douche en alcôve chic de taille moyenne pour enfant avec un placard à porte shaker, des portes de placard blanches, WC séparés, un carrelage beige, du carrelage en marbre, un mur vert, un sol en marbre, un lavabo encastré, un plan de toilette en calcaire, un sol beige, une cabine de douche à porte battante et un plan de toilette beige.
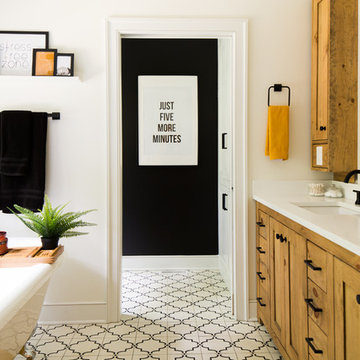
This large bathroom remodel feature a clawfoot soaking tub, a large glass enclosed walk in shower, a private water closet, large floor to ceiling linen closet and a custom reclaimed wood vanity made by Limitless Woodworking. Light fixtures and door hardware were provided by Houzz. This modern bohemian bathroom also showcases a cement tile flooring, a feature wall and simple decor to tie everything together.
Idées déco de salles de bain avec un lavabo encastré et un plan de toilette en calcaire
13