Idées déco de salles de bain avec un lavabo encastré et un plan de toilette en verre recyclé
Trier par :
Budget
Trier par:Populaires du jour
101 - 120 sur 398 photos
1 sur 3
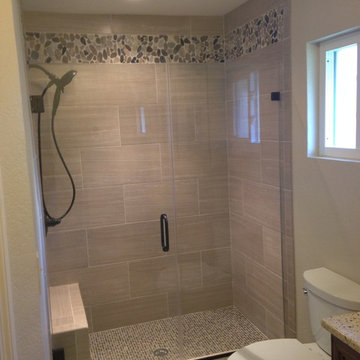
Newly remodeled master bath. This couple was looking for a beach inspired theme. We chose a 12x24 tile that mimics the look of sand to use as the floor and wall tile. Chose a mountain rock for a border and mathcing mosiac for the shower floor.
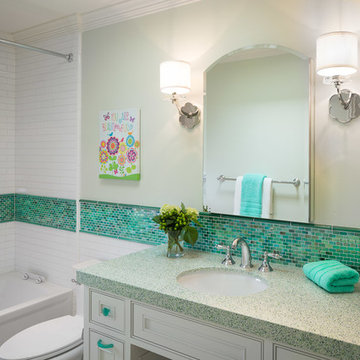
Girl's bathroom in a green glass mosaic. Recycled glass counter top in blue, green and white. Polished nickel finishes and fun cabinet hardware in a frosted green. Menlo Park, CA.
Scott Hargis Photography
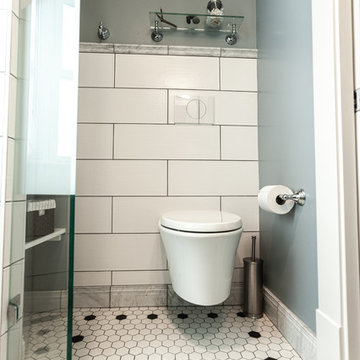
This 1907 home in the Ericsson neighborhood of South Minneapolis needed some love. A tiny, nearly unfunctional kitchen and leaking bathroom were ready for updates. The homeowners wanted to embrace their heritage, and also have a simple and sustainable space for their family to grow. The new spaces meld the home’s traditional elements with Traditional Scandinavian design influences.
In the kitchen, a wall was opened to the dining room for natural light to carry between rooms and to create the appearance of space. Traditional Shaker style/flush inset custom white cabinetry with paneled front appliances were designed for a clean aesthetic. Custom recycled glass countertops, white subway tile, Kohler sink and faucet, beadboard ceilings, and refinished existing hardwood floors complete the kitchen after all new electrical and plumbing.
In the bathroom, we were limited by space! After discussing the homeowners’ use of space, the decision was made to eliminate the existing tub for a new walk-in shower. By installing a curbless shower drain, floating sink and shelving, and wall-hung toilet; Castle was able to maximize floor space! White cabinetry, Kohler fixtures, and custom recycled glass countertops were carried upstairs to connect to the main floor remodel.
White and black porcelain hex floors, marble accents, and oversized white tile on the walls perfect the space for a clean and minimal look, without losing its traditional roots! We love the black accents in the bathroom, including black edge on the shower niche and pops of black hex on the floors.
Tour this project in person, September 28 – 29, during the 2019 Castle Home Tour!
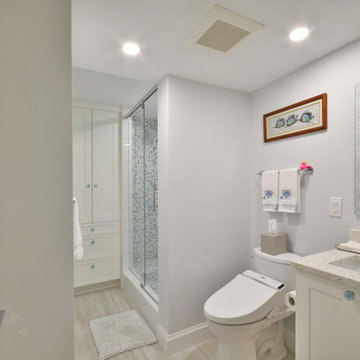
Proximity to the beach inspired the owners fabulous choices of aqua themed decor.
Cette photo montre une petite salle de bain tendance avec un placard à porte shaker, des portes de placard blanches, WC séparés, un carrelage multicolore, mosaïque, un mur blanc, un sol en carrelage de céramique, un lavabo encastré, un plan de toilette en verre recyclé, un sol beige, une cabine de douche à porte coulissante, un plan de toilette multicolore, une niche, meuble simple vasque et meuble-lavabo encastré.
Cette photo montre une petite salle de bain tendance avec un placard à porte shaker, des portes de placard blanches, WC séparés, un carrelage multicolore, mosaïque, un mur blanc, un sol en carrelage de céramique, un lavabo encastré, un plan de toilette en verre recyclé, un sol beige, une cabine de douche à porte coulissante, un plan de toilette multicolore, une niche, meuble simple vasque et meuble-lavabo encastré.
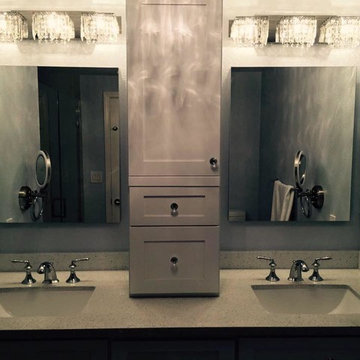
Aménagement d'une salle de bain principale classique de taille moyenne avec un placard avec porte à panneau encastré, des portes de placard blanches, un mur bleu, un lavabo encastré et un plan de toilette en verre recyclé.
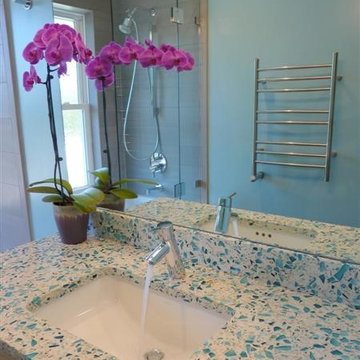
Cette image montre une petite salle de bain design en bois clair pour enfant avec un lavabo encastré, un placard à porte plane, un plan de toilette en verre recyclé, une baignoire en alcôve, un combiné douche/baignoire, WC séparés, un carrelage gris, des carreaux de porcelaine, un mur bleu et un sol en carrelage de porcelaine.
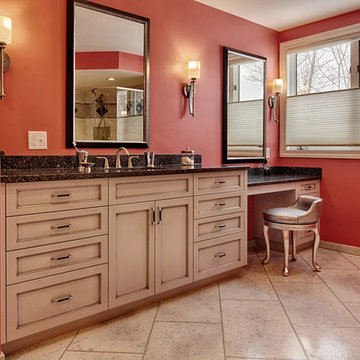
The homeowners requested a green, transitional style remodel of their Master Bathroom. “Her” vanity has a dedicated area where the homeowner can sit and apply her make-up. It features poplar hardwood that was sourced in the US – Midwest and Kentucky and is FSC (Forest Stewardship Council) Certified and the MDF (medium-density fiberboard) used for the drawer fronts and cabinet doors was NAUF (No Added Urea Formaldehyde) Certified. The custom, full-overlay European style cabinetry with Shaker style doors were painted gray and glazed a charcoal color. The vanity was painted with zero VOC paint. The walls were painted using Sherwin Williams zero VOC "Harmony" paint. The coral wall color is the principal color found in the Trina Turk Trellis Coral King Duvet Cover Set in the Master Bedroom. The custom countertops were made from recycled glass and crushed mirrors. The eco-friendly flooring and shower walls are made of an innovative concrete overlay product called Granicrete and was installed by Tom Eaton, who owns Granicrete, MN along with his wife Jean.
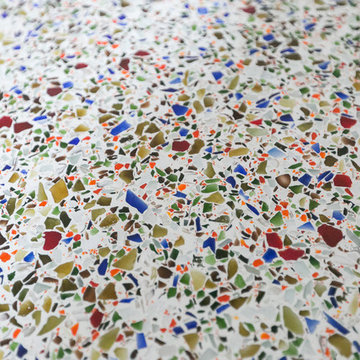
Aménagement d'une grande douche en alcôve principale contemporaine en bois foncé avec un placard à porte plane, WC à poser, un carrelage blanc, un carrelage métro, un mur blanc, un lavabo encastré, un plan de toilette en verre recyclé, un sol multicolore et aucune cabine.
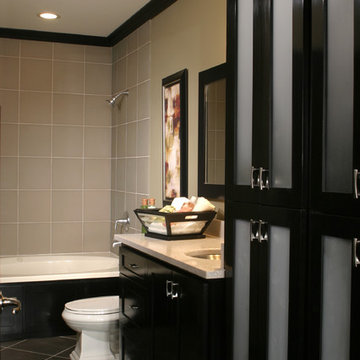
Aménagement d'une salle de bain contemporaine de taille moyenne pour enfant avec un placard à porte shaker, des portes de placard noires, une baignoire en alcôve, WC séparés, un carrelage gris, un carrelage en pâte de verre, un mur gris, un sol en calcaire, un lavabo encastré, un plan de toilette en verre recyclé, un sol gris et un plan de toilette gris.
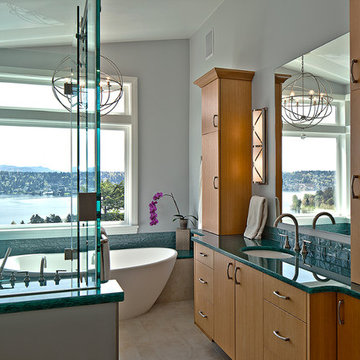
Sam Van Fleet
Idée de décoration pour une salle de bain principale marine en bois clair avec un lavabo encastré, un placard à porte plane, un plan de toilette en verre recyclé, une baignoire indépendante, une douche ouverte et un sol en carrelage de porcelaine.
Idée de décoration pour une salle de bain principale marine en bois clair avec un lavabo encastré, un placard à porte plane, un plan de toilette en verre recyclé, une baignoire indépendante, une douche ouverte et un sol en carrelage de porcelaine.
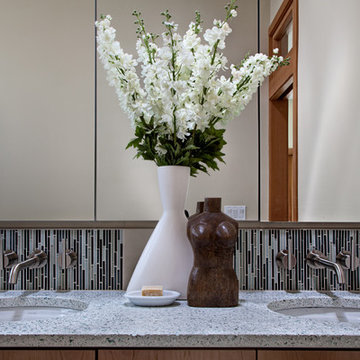
The materials for the master bathroom were carefully selected with sustainability in mind. The countertop is a recycled glass countertop by Novustone. Sleek wall mounted faucets create a clean look. The maple cabinet is designed as a floating cabinet.
Architecture and Design by Heidi Helgeson, H2D Architecture + Design
Construction by Thomas Jacobson Construction
Photo by Sean Balko, Filmworks Studio
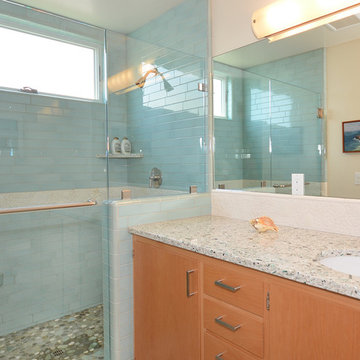
Photos by Kristi Zufall, www.stellamedia.com
Cette image montre une salle de bain marine en bois clair avec un lavabo encastré, un placard à porte plane, un plan de toilette en verre recyclé, un carrelage bleu, des carreaux de porcelaine, un mur blanc et un sol en travertin.
Cette image montre une salle de bain marine en bois clair avec un lavabo encastré, un placard à porte plane, un plan de toilette en verre recyclé, un carrelage bleu, des carreaux de porcelaine, un mur blanc et un sol en travertin.
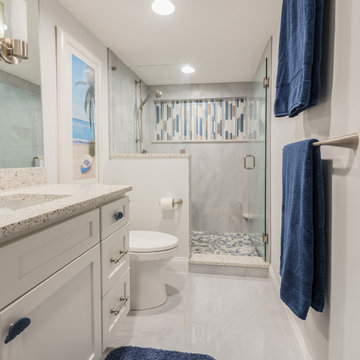
Cabinetry: Homecrest, Sedona door style in Maple painted White. Hardware: Blue Agate Knobs. Countertop: Curava Recycled Glass, Arctic 3cm, eased edge. Flooring: Tesoro, Tivoli 24x24 Pearl Polished. Shower Wall: Tesoro, 12x24 Pearl Polished. Shower Niche: Bedrosians, Verve Glass Mosaic in Icelandic. Shower Pan: Tesoro, Bark Aspen Hexagon Mosaic. Shower Sills: Curava, in Arctic
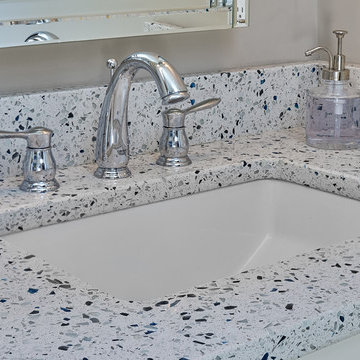
This bonus room bathroom countertop is made from recycled glass bottles, a great way to be environmentally friendly. This Curava product is made with recycled glass pieces - a countertop that is beautiful, plus a good conversation piece. The polished faucets and mirror set the countertop and backsplash off quite nicely. The vanity is complete with a white enamel rectangular undermount sink.
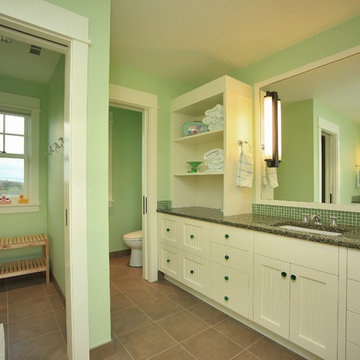
Réalisation d'une grande salle de bain principale chalet avec un placard avec porte à panneau encastré, des portes de placard blanches, WC séparés, un carrelage vert, mosaïque, un mur vert, un sol en carrelage de porcelaine, un lavabo encastré, un plan de toilette en verre recyclé, un sol marron et un plan de toilette vert.
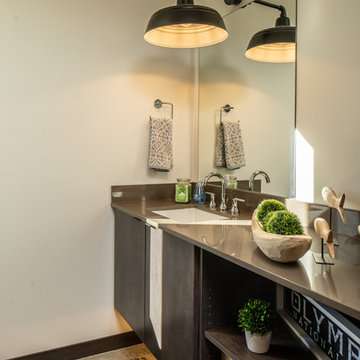
Guest bath.
Image by Steve Brousseau.
Cette photo montre une douche en alcôve principale moderne de taille moyenne avec un placard à porte plane, des portes de placard marrons, un carrelage blanc, des carreaux de porcelaine, un mur blanc, sol en béton ciré, un lavabo encastré, un plan de toilette en verre recyclé, un sol beige, aucune cabine et un plan de toilette gris.
Cette photo montre une douche en alcôve principale moderne de taille moyenne avec un placard à porte plane, des portes de placard marrons, un carrelage blanc, des carreaux de porcelaine, un mur blanc, sol en béton ciré, un lavabo encastré, un plan de toilette en verre recyclé, un sol beige, aucune cabine et un plan de toilette gris.
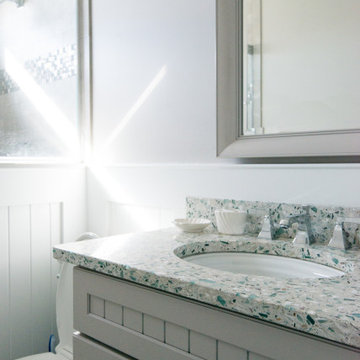
Bathroom Remodel in Kings Grant, Fenwick Island DE with White Wood Vanity, Vetrazzo Blue Countertop and Framed Mirror
Aménagement d'une salle de bain contemporaine de taille moyenne avec un placard à porte shaker, des portes de placard blanches, WC séparés, un carrelage gris, du carrelage en marbre, un lavabo encastré, un plan de toilette en verre recyclé, une cabine de douche à porte battante, un plan de toilette bleu et un mur beige.
Aménagement d'une salle de bain contemporaine de taille moyenne avec un placard à porte shaker, des portes de placard blanches, WC séparés, un carrelage gris, du carrelage en marbre, un lavabo encastré, un plan de toilette en verre recyclé, une cabine de douche à porte battante, un plan de toilette bleu et un mur beige.
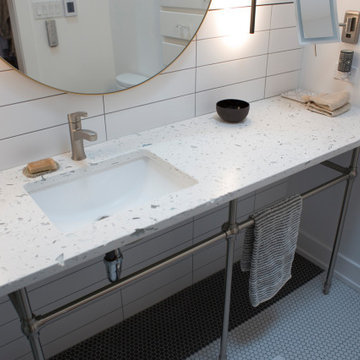
Réalisation d'une salle de bain principale de taille moyenne avec un plan de toilette en verre recyclé, un carrelage blanc, des carreaux de céramique, un mur blanc, un lavabo encastré, un sol blanc, un plan de toilette blanc, meuble simple vasque et meuble-lavabo suspendu.
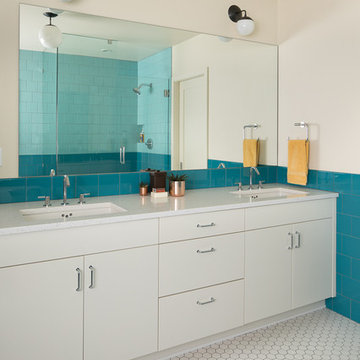
The modern master bath was kept to a tight budget, with cheap tile. But a bold move with color adds pizzazz.
Photo: Laurie Black
Idée de décoration pour une grande salle de bain principale minimaliste avec un placard à porte plane, des portes de placard blanches, une baignoire posée, une douche d'angle, un carrelage bleu, des carreaux de porcelaine, un mur blanc, un sol en carrelage de porcelaine, un lavabo encastré, un plan de toilette en verre recyclé, un sol blanc et une cabine de douche à porte battante.
Idée de décoration pour une grande salle de bain principale minimaliste avec un placard à porte plane, des portes de placard blanches, une baignoire posée, une douche d'angle, un carrelage bleu, des carreaux de porcelaine, un mur blanc, un sol en carrelage de porcelaine, un lavabo encastré, un plan de toilette en verre recyclé, un sol blanc et une cabine de douche à porte battante.
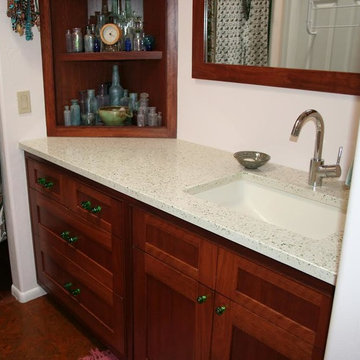
IceStone Sage Pearl-Recycled Glass Countertops & Natural Cork Earth Collection-Oviedo Cork Flooring
Cette photo montre une salle d'eau chic en bois foncé de taille moyenne avec un placard à porte shaker, un mur blanc, un sol en liège, un lavabo encastré et un plan de toilette en verre recyclé.
Cette photo montre une salle d'eau chic en bois foncé de taille moyenne avec un placard à porte shaker, un mur blanc, un sol en liège, un lavabo encastré et un plan de toilette en verre recyclé.
Idées déco de salles de bain avec un lavabo encastré et un plan de toilette en verre recyclé
6