Idées déco de salles de bain avec un lavabo encastré et un plan de toilette marron
Trier par :
Budget
Trier par:Populaires du jour
121 - 140 sur 3 297 photos
1 sur 3
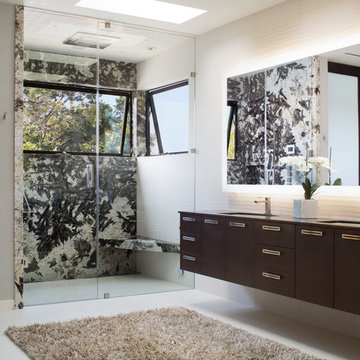
James Brady Photography
Inspiration pour une salle de bain design en bois foncé avec un placard à porte plane, une douche à l'italienne, un carrelage blanc, un mur blanc, un lavabo encastré, un sol beige, une cabine de douche à porte battante et un plan de toilette marron.
Inspiration pour une salle de bain design en bois foncé avec un placard à porte plane, une douche à l'italienne, un carrelage blanc, un mur blanc, un lavabo encastré, un sol beige, une cabine de douche à porte battante et un plan de toilette marron.
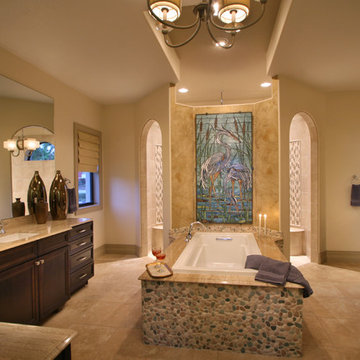
Cette photo montre une grande salle de bain principale chic en bois foncé avec un placard avec porte à panneau encastré, une baignoire posée, une douche double, un carrelage beige, un carrelage multicolore, un mur marron, un sol en carrelage de céramique, un lavabo encastré, un plan de toilette en granite, un sol marron, aucune cabine et un plan de toilette marron.
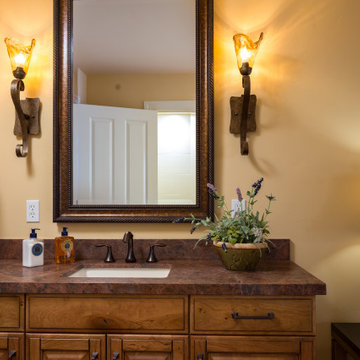
Knotty cherry makes a beautiful vanity. Warm and comfortable and more of a furniture feel as it is connected to the master bedroom.
Cette photo montre une salle d'eau montagne en bois brun de taille moyenne avec un placard avec porte à panneau surélevé, des carreaux de céramique, un mur jaune, un lavabo encastré, un plan de toilette en quartz, un plan de toilette marron, meuble simple vasque et meuble-lavabo encastré.
Cette photo montre une salle d'eau montagne en bois brun de taille moyenne avec un placard avec porte à panneau surélevé, des carreaux de céramique, un mur jaune, un lavabo encastré, un plan de toilette en quartz, un plan de toilette marron, meuble simple vasque et meuble-lavabo encastré.
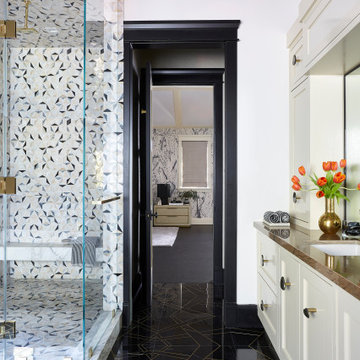
Cette image montre une grande salle de bain principale traditionnelle avec un placard avec porte à panneau encastré, des portes de placard beiges, une douche d'angle, un carrelage noir, un carrelage gris, un carrelage blanc, un mur blanc, un lavabo encastré, un sol multicolore, une cabine de douche à porte battante, un plan de toilette marron, un banc de douche, meuble simple vasque et meuble-lavabo encastré.
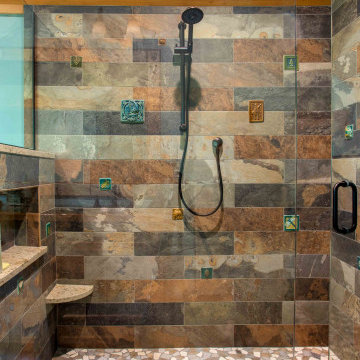
We love it when a home becomes a family compound with wonderful history. That is exactly what this home on Mullet Lake is. The original cottage was built by our client’s father and enjoyed by the family for years. It finally came to the point that there was simply not enough room and it lacked some of the efficiencies and luxuries enjoyed in permanent residences. The cottage is utilized by several families and space was needed to allow for summer and holiday enjoyment. The focus was on creating additional space on the second level, increasing views of the lake, moving interior spaces and the need to increase the ceiling heights on the main level. All these changes led for the need to start over or at least keep what we could and add to it. The home had an excellent foundation, in more ways than one, so we started from there.
It was important to our client to create a northern Michigan cottage using low maintenance exterior finishes. The interior look and feel moved to more timber beam with pine paneling to keep the warmth and appeal of our area. The home features 2 master suites, one on the main level and one on the 2nd level with a balcony. There are 4 additional bedrooms with one also serving as an office. The bunkroom provides plenty of sleeping space for the grandchildren. The great room has vaulted ceilings, plenty of seating and a stone fireplace with vast windows toward the lake. The kitchen and dining are open to each other and enjoy the view.
The beach entry provides access to storage, the 3/4 bath, and laundry. The sunroom off the dining area is a great extension of the home with 180 degrees of view. This allows a wonderful morning escape to enjoy your coffee. The covered timber entry porch provides a direct view of the lake upon entering the home. The garage also features a timber bracketed shed roof system which adds wonderful detail to garage doors.
The home’s footprint was extended in a few areas to allow for the interior spaces to work with the needs of the family. Plenty of living spaces for all to enjoy as well as bedrooms to rest their heads after a busy day on the lake. This will be enjoyed by generations to come.
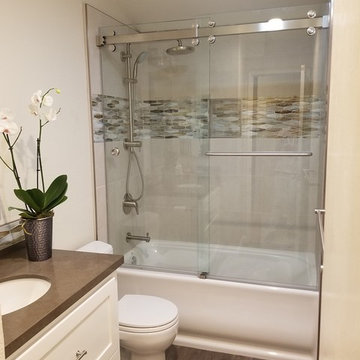
AFTER: sliding shower glass doors
Aménagement d'une petite salle de bain principale classique avec un placard à porte shaker, des portes de placard blanches, une baignoire en alcôve, un combiné douche/baignoire, WC à poser, un carrelage multicolore, un carrelage en pâte de verre, un mur beige, un sol en carrelage de porcelaine, un lavabo encastré, un plan de toilette en quartz, un sol marron, une cabine de douche à porte coulissante et un plan de toilette marron.
Aménagement d'une petite salle de bain principale classique avec un placard à porte shaker, des portes de placard blanches, une baignoire en alcôve, un combiné douche/baignoire, WC à poser, un carrelage multicolore, un carrelage en pâte de verre, un mur beige, un sol en carrelage de porcelaine, un lavabo encastré, un plan de toilette en quartz, un sol marron, une cabine de douche à porte coulissante et un plan de toilette marron.
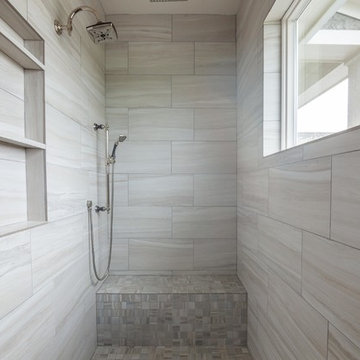
Inspiration pour une très grande salle de bain principale rustique en bois foncé avec un placard avec porte à panneau surélevé, une baignoire posée, une douche double, un carrelage marron, un carrelage de pierre, un mur gris, un sol en carrelage de céramique, un lavabo encastré, un plan de toilette en marbre, aucune cabine et un plan de toilette marron.
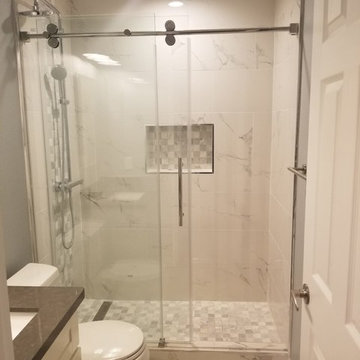
Cette photo montre une petite salle de bain chic avec un placard à porte shaker, des portes de placard blanches, WC à poser, un carrelage gris, un carrelage blanc, du carrelage en marbre, un mur gris, un lavabo encastré, une cabine de douche à porte coulissante, un plan de toilette marron et un sol gris.
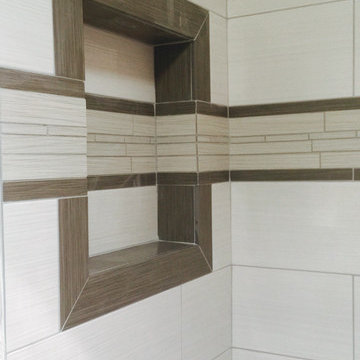
Cette photo montre une petite salle d'eau chic avec un placard à porte shaker, des portes de placard blanches, une baignoire en alcôve, un combiné douche/baignoire, WC séparés, des carreaux de porcelaine, un mur beige, un sol en bois brun, un lavabo encastré, un plan de toilette en granite, un sol marron, une cabine de douche avec un rideau, un plan de toilette marron et un carrelage blanc.
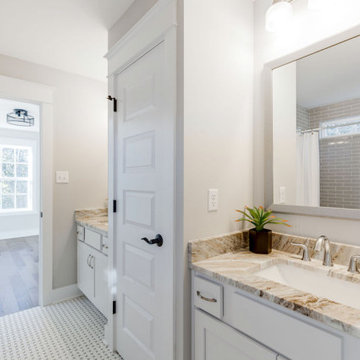
Richmond Hill Design + Build brings you this gorgeous American four-square home, crowned with a charming, black metal roof in Richmond’s historic Ginter Park neighborhood! Situated on a .46 acre lot, this craftsman-style home greets you with double, 8-lite front doors and a grand, wrap-around front porch. Upon entering the foyer, you’ll see the lovely dining room on the left, with crisp, white wainscoting and spacious sitting room/study with French doors to the right. Straight ahead is the large family room with a gas fireplace and flanking 48” tall built-in shelving. A panel of expansive 12’ sliding glass doors leads out to the 20’ x 14’ covered porch, creating an indoor/outdoor living and entertaining space. An amazing kitchen is to the left, featuring a 7’ island with farmhouse sink, stylish gold-toned, articulating faucet, two-toned cabinetry, soft close doors/drawers, quart countertops and premium Electrolux appliances. Incredibly useful butler’s pantry, between the kitchen and dining room, sports glass-front, upper cabinetry and a 46-bottle wine cooler. With 4 bedrooms, 3-1/2 baths and 5 walk-in closets, space will not be an issue. The owner’s suite has a freestanding, soaking tub, large frameless shower, water closet and 2 walk-in closets, as well a nice view of the backyard. Laundry room, with cabinetry and counter space, is conveniently located off of the classic central hall upstairs. Three additional bedrooms, all with walk-in closets, round out the second floor, with one bedroom having attached full bath and the other two bedrooms sharing a Jack and Jill bath. Lovely hickory wood floors, upgraded Craftsman trim package and custom details throughout!
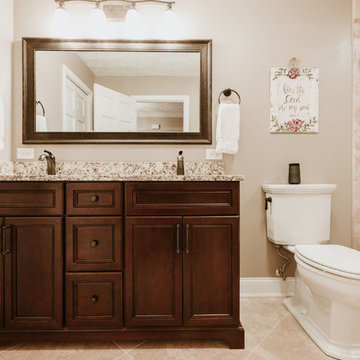
Idées déco pour une petite salle de bain principale classique en bois foncé avec un placard avec porte à panneau encastré, un carrelage marron, du carrelage en travertin, un lavabo encastré, un plan de toilette en granite et un plan de toilette marron.
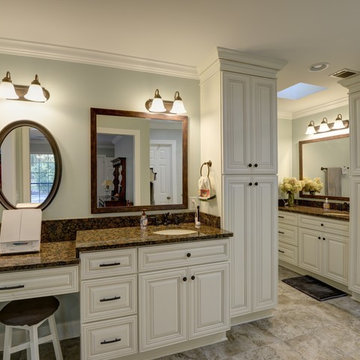
J R Rhodenizer
Idée de décoration pour une salle de bain principale tradition de taille moyenne avec un placard avec porte à panneau surélevé, des portes de placard blanches, WC séparés, un mur vert, un sol en carrelage de porcelaine, un lavabo encastré, un plan de toilette en granite, un sol marron, une cabine de douche à porte battante et un plan de toilette marron.
Idée de décoration pour une salle de bain principale tradition de taille moyenne avec un placard avec porte à panneau surélevé, des portes de placard blanches, WC séparés, un mur vert, un sol en carrelage de porcelaine, un lavabo encastré, un plan de toilette en granite, un sol marron, une cabine de douche à porte battante et un plan de toilette marron.
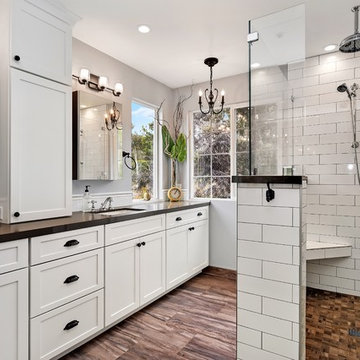
Beautiful Farmhouse Master Bath with White Subway tile shower, Shaker Cabinets and Amazing Penny Tile Recesses.
Idées déco pour une salle de bain principale campagne de taille moyenne avec un placard à porte shaker, des portes de placard blanches, une douche d'angle, WC à poser, un carrelage blanc, des carreaux de céramique, un mur gris, un sol en carrelage de céramique, un lavabo encastré, un plan de toilette en quartz modifié, un sol marron, une cabine de douche à porte battante et un plan de toilette marron.
Idées déco pour une salle de bain principale campagne de taille moyenne avec un placard à porte shaker, des portes de placard blanches, une douche d'angle, WC à poser, un carrelage blanc, des carreaux de céramique, un mur gris, un sol en carrelage de céramique, un lavabo encastré, un plan de toilette en quartz modifié, un sol marron, une cabine de douche à porte battante et un plan de toilette marron.
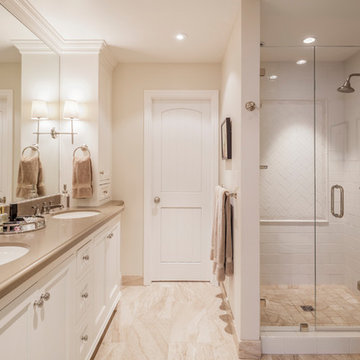
To keep the Master Bathroom feeling large and open we stayed with a white and beige color palette. Keeping it simple with touches of something special here and there, such as the tile pattern change in the shower and the soft pattern on the stone floor to give it some texture.
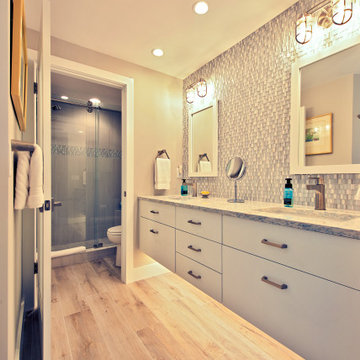
Cette image montre une douche en alcôve principale marine de taille moyenne avec un placard à porte plane, des portes de placard blanches, WC à poser, mosaïque, un mur beige, parquet clair, un lavabo encastré, un plan de toilette en quartz modifié, un sol marron, une cabine de douche à porte battante, un plan de toilette marron, des toilettes cachées, meuble double vasque et meuble-lavabo encastré.
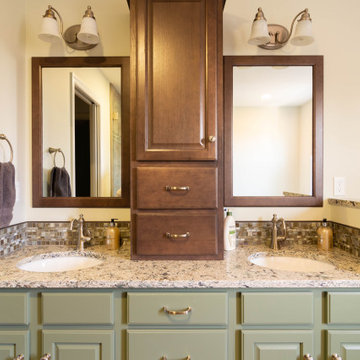
Idée de décoration pour une salle de bain principale tradition de taille moyenne avec un placard avec porte à panneau surélevé, des portes de placards vertess, une baignoire posée, une douche d'angle, WC séparés, un carrelage beige, des carreaux de porcelaine, un mur beige, un sol en carrelage de porcelaine, un lavabo encastré, un plan de toilette en quartz, un sol marron, une cabine de douche à porte battante et un plan de toilette marron.
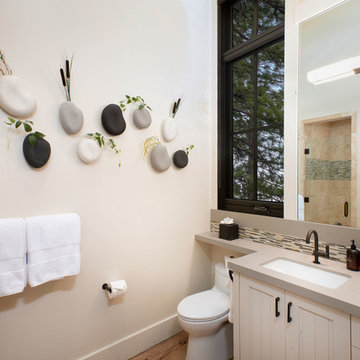
Exemple d'une salle de bain montagne de taille moyenne avec un placard avec porte à panneau encastré, des portes de placard blanches, une douche d'angle, WC à poser, un carrelage multicolore, mosaïque, un mur blanc, un sol en bois brun, un lavabo encastré, un plan de toilette en quartz modifié, un sol marron, une cabine de douche à porte battante et un plan de toilette marron.
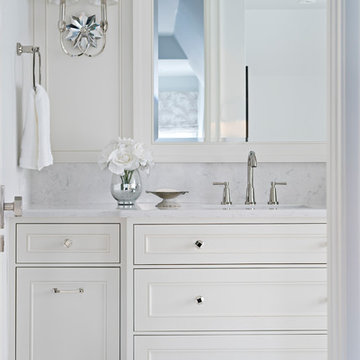
The freestanding tub encourages a feeling of elegance as this provides a place to relax and offer comfort to the homeowners. The vanity and custom cut mirrors relay the feminine inspiration as per the clients' request.
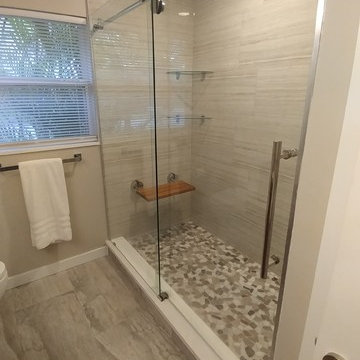
New larger shower with contemporary sliding door, pebble floor, floating teak bench, floating glass corner shelves and white quartz curb for easy maintenance.
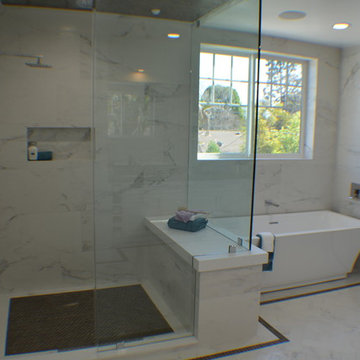
Bathroom of the new home construction which included installation of bathtub, windows with white trim, glass shower door, shower head, recessed lighting and marbled flooring.
Idées déco de salles de bain avec un lavabo encastré et un plan de toilette marron
7