Idées déco de salles de bain avec un lavabo encastré et un plan de toilette vert
Trier par :
Budget
Trier par:Populaires du jour
121 - 140 sur 684 photos
1 sur 3
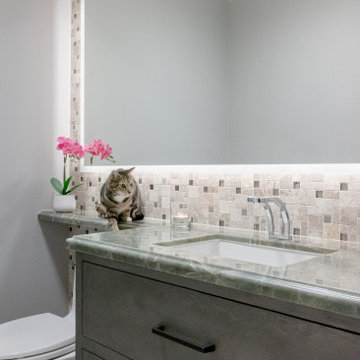
Cette image montre une petite salle de bain design avec un placard à porte plane, des portes de placard grises, un carrelage multicolore, mosaïque, un mur gris, un sol en carrelage de porcelaine, un lavabo encastré, un plan de toilette en quartz modifié, un sol beige, un plan de toilette vert, meuble simple vasque et meuble-lavabo encastré.
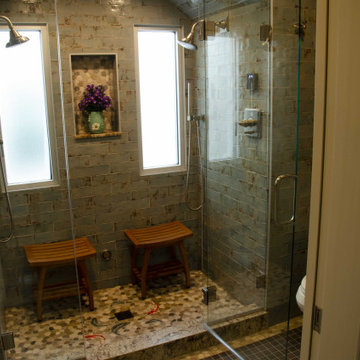
The owners of this classic “old-growth Oak trim-work and arches” 1½ story 2 BR Tudor were looking to increase the size and functionality of their first-floor bath. Their wish list included a walk-in steam shower, tiled floors and walls. They wanted to incorporate those arches where possible – a style echoed throughout the home. They also were looking for a way for someone using a wheelchair to easily access the room.
The project began by taking the former bath down to the studs and removing part of the east wall. Space was created by relocating a portion of a closet in the adjacent bedroom and part of a linen closet located in the hallway. Moving the commode and a new cabinet into the newly created space creates an illusion of a much larger bath and showcases the shower. The linen closet was converted into a shallow medicine cabinet accessed using the existing linen closet door.
The door to the bath itself was enlarged, and a pocket door installed to enhance traffic flow.
The walk-in steam shower uses a large glass door that opens in or out. The steam generator is in the basement below, saving space. The tiled shower floor is crafted with sliced earth pebbles mosaic tiling. Coy fish are incorporated in the design surrounding the drain.
Shower walls and vanity area ceilings are constructed with 3” X 6” Kyle Subway tile in dark green. The light from the two bright windows plays off the surface of the Subway tile is an added feature.
The remaining bath floor is made 2” X 2” ceramic tile, surrounded with more of the pebble tiling found in the shower and trying the two rooms together. The right choice of grout is the final design touch for this beautiful floor.
The new vanity is located where the original tub had been, repeating the arch as a key design feature. The Vanity features a granite countertop and large under-mounted sink with brushed nickel fixtures. The white vanity cabinet features two sets of large drawers.
The untiled walls feature a custom wallpaper of Henri Rousseau’s “The Equatorial Jungle, 1909,” featured in the national gallery of art. https://www.nga.gov/collection/art-object-page.46688.html
The owners are delighted in the results. This is their forever home.
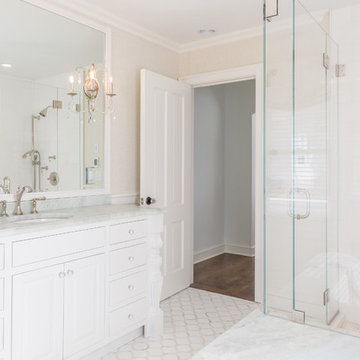
The master bath offers everything one needs for a long soak in the tub after a day of kayaking on the Sound. Plenty of storage in the custom vanity, sconces mounted on the mirror look like mini floating chandeliers, and the floor is an interesting combination of quartz and marble.
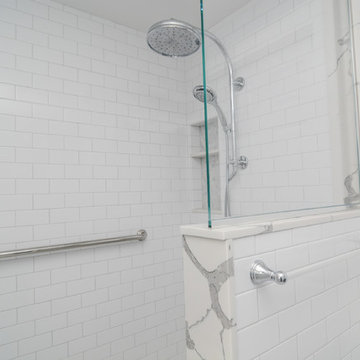
Cette image montre une petite salle de bain principale traditionnelle avec un placard avec porte à panneau encastré, des portes de placard grises, une douche à l'italienne, WC séparés, un carrelage blanc, un carrelage métro, un mur gris, un sol en marbre, un lavabo encastré, un plan de toilette en surface solide, un sol gris, aucune cabine et un plan de toilette vert.
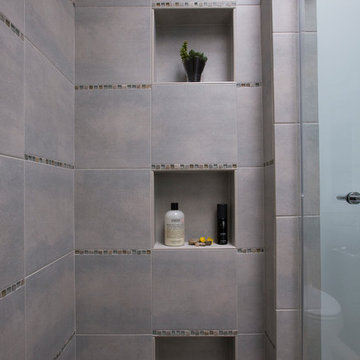
Marilyn Peryer Style House
Exemple d'une petite douche en alcôve principale chic en bois foncé avec un lavabo encastré, un placard avec porte à panneau encastré, un plan de toilette en granite, WC à poser, un carrelage multicolore, des carreaux de porcelaine, un mur gris, un sol en carrelage de porcelaine, un sol beige, une cabine de douche à porte battante et un plan de toilette vert.
Exemple d'une petite douche en alcôve principale chic en bois foncé avec un lavabo encastré, un placard avec porte à panneau encastré, un plan de toilette en granite, WC à poser, un carrelage multicolore, des carreaux de porcelaine, un mur gris, un sol en carrelage de porcelaine, un sol beige, une cabine de douche à porte battante et un plan de toilette vert.
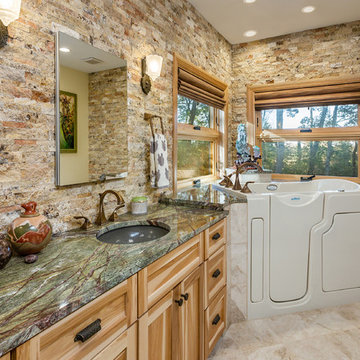
The homeowner wanted to repurpose an existing walk-in tub into the new design. She has Fibromyalgia, a chronic syndrome that causes widespread pain. The tubs circulation of water provides temporary comfort.
The new tub deck flows into the window sill, helping to create the seamless transition. The Travertine Scabos ledger tiles are naturally split faced making the room more dynamic and lively. The impact of the tiles can be felt through the distinct color combinations.
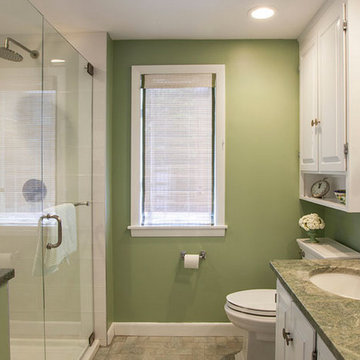
Cette photo montre une grande salle d'eau chic avec un placard avec porte à panneau surélevé, des portes de placard blanches, une douche ouverte, un carrelage vert, un carrelage blanc, des carreaux de porcelaine, un mur vert, un sol en travertin, un lavabo encastré, un plan de toilette en granite et un plan de toilette vert.
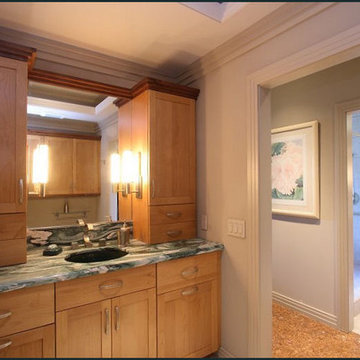
This master bathroom is two rooms, separated by a hallway that leads to the large walk-in closet. Husband's room has lots of great storage for personal-care items, towels, and two hampers, in addition to the toilet and bidet. Inspired Imagery Photography.
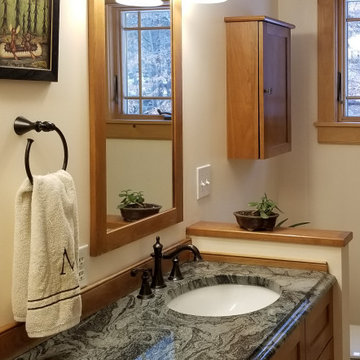
Cherry throughout this bathroom from the Custom made Cherry vanity, to the custom mirror and medicine cabinet to match. The owner wanted all areas of the house to have a balance and feel that was well thought out, execution was perfect!
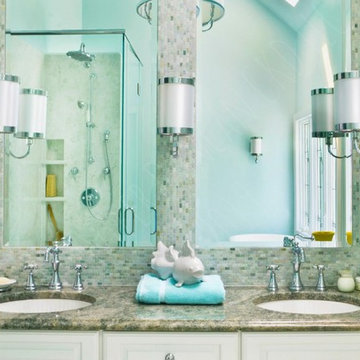
Gorgeous open bath with freestanding pedestal tub, large, open shower, elegant vanity with ample storage, and detailed green and white marble floor
Idée de décoration pour une salle de bain principale tradition de taille moyenne avec un placard avec porte à panneau surélevé, des portes de placard blanches, une baignoire indépendante, une douche ouverte, WC séparés, un carrelage vert, un mur vert, un sol en marbre, un lavabo encastré, un plan de toilette en granite, un sol vert, une cabine de douche à porte battante et un plan de toilette vert.
Idée de décoration pour une salle de bain principale tradition de taille moyenne avec un placard avec porte à panneau surélevé, des portes de placard blanches, une baignoire indépendante, une douche ouverte, WC séparés, un carrelage vert, un mur vert, un sol en marbre, un lavabo encastré, un plan de toilette en granite, un sol vert, une cabine de douche à porte battante et un plan de toilette vert.
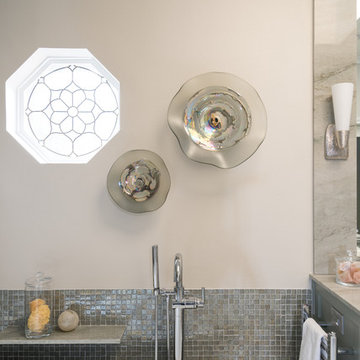
FIRST PLACE 2018 ASID DESIGN OVATION AWARD / MASTER BATH OVER $50,000. In addition to a much-needed update, the clients desired a spa-like environment for their Master Bath. Sea Pearl Quartzite slabs were used on an entire wall and around the vanity and served as this ethereal palette inspiration. Luxuries include a soaking tub, decorative lighting, heated floor, towel warmers and bidet. Michael Hunter
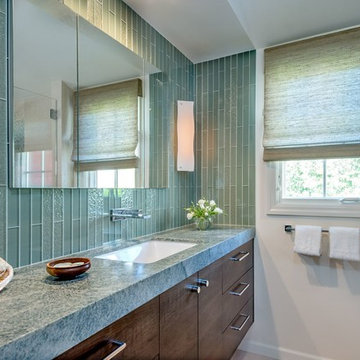
Idées déco pour une salle de bain contemporaine en bois brun de taille moyenne avec un placard à porte plane, un carrelage vert, un carrelage en pâte de verre, un mur blanc, un lavabo encastré, un plan de toilette en quartz, un sol beige et un plan de toilette vert.
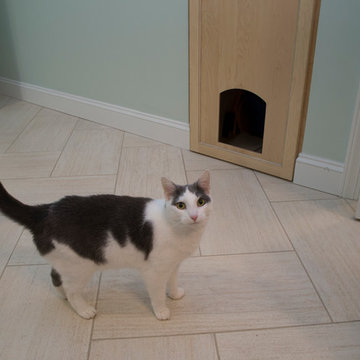
Marilyn Peryer Style House Photography
Cette photo montre une grande salle de bain principale chic en bois clair avec une baignoire posée, WC séparés, des carreaux de porcelaine, un mur vert, un sol en carrelage de porcelaine, un lavabo encastré, un plan de toilette en granite, un placard à porte shaker, une douche d'angle, un carrelage beige, un sol beige, une cabine de douche à porte battante et un plan de toilette vert.
Cette photo montre une grande salle de bain principale chic en bois clair avec une baignoire posée, WC séparés, des carreaux de porcelaine, un mur vert, un sol en carrelage de porcelaine, un lavabo encastré, un plan de toilette en granite, un placard à porte shaker, une douche d'angle, un carrelage beige, un sol beige, une cabine de douche à porte battante et un plan de toilette vert.
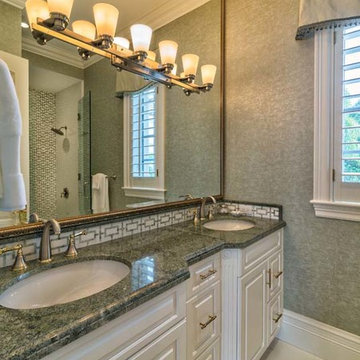
Aménagement d'une grande salle de bain classique avec un placard avec porte à panneau surélevé, des portes de placard blanches, un mur vert, un sol en carrelage de porcelaine, un lavabo encastré, un plan de toilette en granite et un plan de toilette vert.
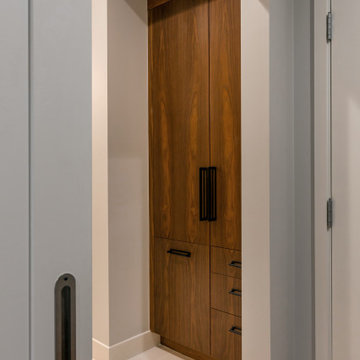
This space held the previous shower. We removed it and created built in cabinets.
Aménagement d'une grande salle de bain principale moderne avec un placard à porte plane, des portes de placard marrons, une douche ouverte, un bidet, un carrelage vert, des dalles de pierre, un mur gris, un sol en vinyl, un lavabo encastré, un plan de toilette en quartz, un sol gris, une cabine de douche à porte battante, un plan de toilette vert, un banc de douche, meuble double vasque et meuble-lavabo encastré.
Aménagement d'une grande salle de bain principale moderne avec un placard à porte plane, des portes de placard marrons, une douche ouverte, un bidet, un carrelage vert, des dalles de pierre, un mur gris, un sol en vinyl, un lavabo encastré, un plan de toilette en quartz, un sol gris, une cabine de douche à porte battante, un plan de toilette vert, un banc de douche, meuble double vasque et meuble-lavabo encastré.
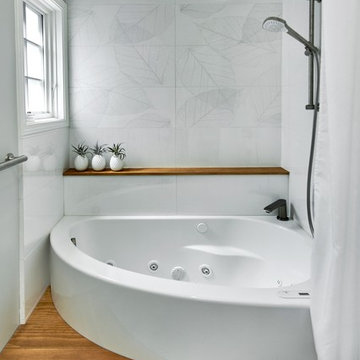
A curved tub tucks into a corner. The shower curtain attached to a flexible curtain track attached to the ceiling. Accoya moisture resistant wood soap ledge and floor step warm up the color scheme. A grab bear stretches to the the bath step, also serves as a towel bar
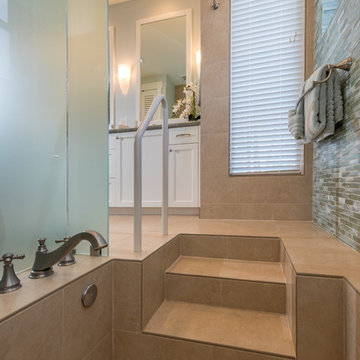
Augie Salbosa
Réalisation d'une salle de bain principale marine avec un placard à porte shaker, des portes de placard blanches, WC à poser, un carrelage vert, un carrelage en pâte de verre, un mur gris, un sol en carrelage de porcelaine, un lavabo encastré, un plan de toilette en granite et un plan de toilette vert.
Réalisation d'une salle de bain principale marine avec un placard à porte shaker, des portes de placard blanches, WC à poser, un carrelage vert, un carrelage en pâte de verre, un mur gris, un sol en carrelage de porcelaine, un lavabo encastré, un plan de toilette en granite et un plan de toilette vert.
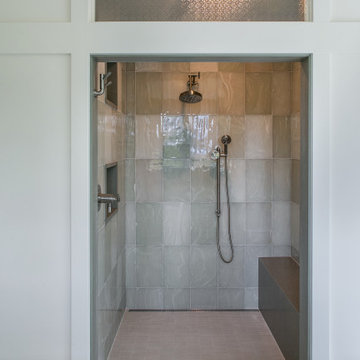
View of the entry to the shower alcove in the Master Bathroom with transom above.
Shower pan is United Tile Corp 1"x4" Fabrique in "Cotton" and shower walls are Sonoma Tilemakers 10"x16" Montage in "Amaluna Glossy," set in a vertical pattern. Soap niches and shower bench are Teltos Quartz in "Green Paper."
Shower head, valve and robe hook are from the Brizo Litze collection in Luxe Nickel.
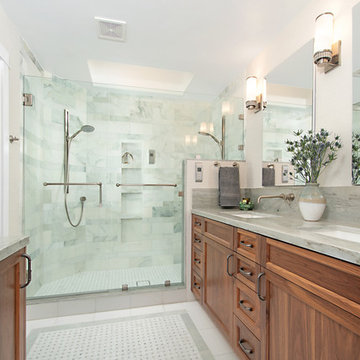
This master bath was remodeled with function and storage in mind. Craftsman style and timeless design using natural marble and quartzite for timeless appeal.
Preview First, Mark
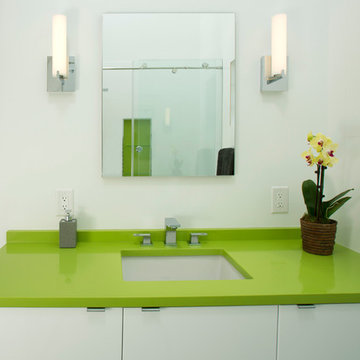
Greg Hadley
Idées déco pour une salle de bain moderne de taille moyenne avec un placard à porte plane, des portes de placard blanches, une baignoire en alcôve, un combiné douche/baignoire, WC séparés, un carrelage gris, des carreaux de porcelaine, un mur blanc, un sol en carrelage de porcelaine, un lavabo encastré, un plan de toilette en surface solide et un plan de toilette vert.
Idées déco pour une salle de bain moderne de taille moyenne avec un placard à porte plane, des portes de placard blanches, une baignoire en alcôve, un combiné douche/baignoire, WC séparés, un carrelage gris, des carreaux de porcelaine, un mur blanc, un sol en carrelage de porcelaine, un lavabo encastré, un plan de toilette en surface solide et un plan de toilette vert.
Idées déco de salles de bain avec un lavabo encastré et un plan de toilette vert
7