Idées déco de salles de bain avec un lavabo encastré et une niche
Trier par :
Budget
Trier par:Populaires du jour
121 - 140 sur 17 884 photos
1 sur 3

This project was not only full of many bathrooms but also many different aesthetics. The goals were fourfold, create a new master suite, update the basement bath, add a new powder bath and my favorite, make them all completely different aesthetics.
Primary Bath-This was originally a small 60SF full bath sandwiched in between closets and walls of built-in cabinetry that blossomed into a 130SF, five-piece primary suite. This room was to be focused on a transitional aesthetic that would be adorned with Calcutta gold marble, gold fixtures and matte black geometric tile arrangements.
Powder Bath-A new addition to the home leans more on the traditional side of the transitional movement using moody blues and greens accented with brass. A fun play was the asymmetry of the 3-light sconce brings the aesthetic more to the modern side of transitional. My favorite element in the space, however, is the green, pink black and white deco tile on the floor whose colors are reflected in the details of the Australian wallpaper.
Hall Bath-Looking to touch on the home's 70's roots, we went for a mid-mod fresh update. Black Calcutta floors, linear-stacked porcelain tile, mixed woods and strong black and white accents. The green tile may be the star but the matte white ribbed tiles in the shower and behind the vanity are the true unsung heroes.
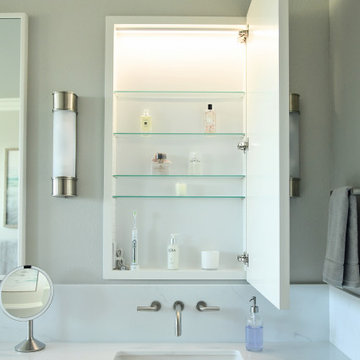
A transitional primary bath in warm gray and white is inviting bright. Spa like touches add to the elegance and built in fully customized medicine cabinet mirrors keep counters clean. Ceramic floor tile with non slip surface set in a herringbone pattern is timeless. Natural marble wall tile is sophisticated and bright. Counter height vanity creates a clean line and more modern look.

This shower was tucked under the home's eaves, while still allowing headspace at the tallest point for the shower head.
A stunning hand made shower tile graces the wall with a coordinating light mint penny round is playful on the floor.

Can you believe this bath used to have a tiny single vanity and freestanding tub? We transformed this bath with a spa like shower and wall hung vanity with plenty of storage/

Herring bone floor to wall tile bring the clean and elegant lines to life in this dual shower with soaking tub.
Inspiration pour une salle de bain principale design de taille moyenne avec un placard à porte shaker, des portes de placard blanches, une baignoire indépendante, une douche double, WC séparés, un carrelage gris, des carreaux de céramique, un mur blanc, un sol en carrelage de céramique, un lavabo encastré, un plan de toilette en quartz modifié, un sol gris, aucune cabine, un plan de toilette blanc, une niche, meuble double vasque et meuble-lavabo encastré.
Inspiration pour une salle de bain principale design de taille moyenne avec un placard à porte shaker, des portes de placard blanches, une baignoire indépendante, une douche double, WC séparés, un carrelage gris, des carreaux de céramique, un mur blanc, un sol en carrelage de céramique, un lavabo encastré, un plan de toilette en quartz modifié, un sol gris, aucune cabine, un plan de toilette blanc, une niche, meuble double vasque et meuble-lavabo encastré.

Cette photo montre une salle de bain chic avec une baignoire indépendante, un espace douche bain, un carrelage blanc, un mur gris, un sol en galet, un lavabo encastré, un sol noir, un plan de toilette noir, une niche et un banc de douche.
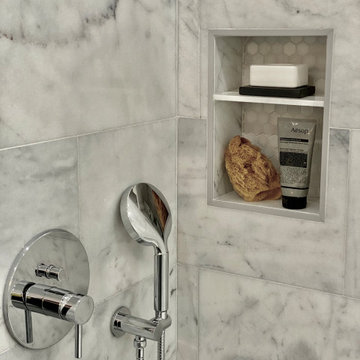
Santa Barbara - Classically Chic. This collection blends natural stones and elements to create a space that is airy and bright.
Inspiration pour une salle de bain principale traditionnelle de taille moyenne avec un placard en trompe-l'oeil, des portes de placard grises, une baignoire en alcôve, une douche d'angle, WC à poser, un carrelage blanc, du carrelage en marbre, un mur blanc, un sol en marbre, un lavabo encastré, un plan de toilette en quartz modifié, un sol blanc, une cabine de douche à porte battante, un plan de toilette blanc, une niche, meuble simple vasque et meuble-lavabo sur pied.
Inspiration pour une salle de bain principale traditionnelle de taille moyenne avec un placard en trompe-l'oeil, des portes de placard grises, une baignoire en alcôve, une douche d'angle, WC à poser, un carrelage blanc, du carrelage en marbre, un mur blanc, un sol en marbre, un lavabo encastré, un plan de toilette en quartz modifié, un sol blanc, une cabine de douche à porte battante, un plan de toilette blanc, une niche, meuble simple vasque et meuble-lavabo sur pied.
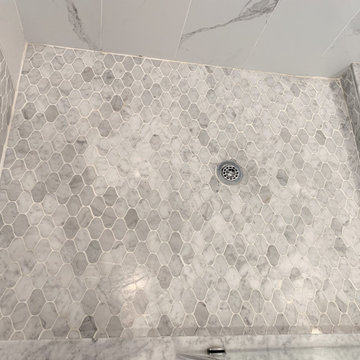
Aménagement d'une salle de bain principale classique avec un placard à porte shaker, des portes de placard grises, une douche d'angle, WC séparés, un carrelage blanc, des carreaux de porcelaine, un mur blanc, un sol en marbre, un lavabo encastré, un plan de toilette en marbre, un sol gris, une cabine de douche à porte coulissante, un plan de toilette blanc, une niche, meuble double vasque et meuble-lavabo sur pied.
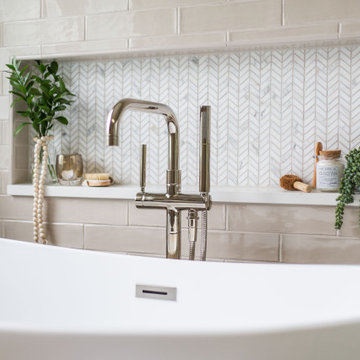
Inspiration pour une salle de bain principale traditionnelle de taille moyenne avec un placard à porte shaker, des portes de placard grises, une baignoire indépendante, un carrelage gris, des carreaux de céramique, un sol en carrelage de porcelaine, un lavabo encastré, un plan de toilette en quartz modifié, une cabine de douche à porte battante, un plan de toilette blanc, une niche, meuble double vasque et meuble-lavabo encastré.
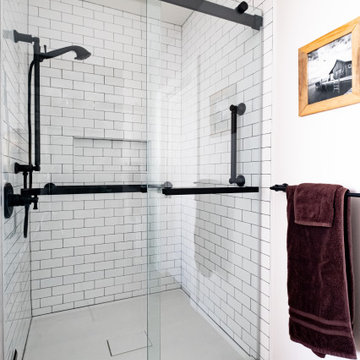
Subway tiled shower with black fixtures and grab bar and sleek sliding glass door
Photos by VLG Photography
Cette image montre une salle de bain rustique en bois clair de taille moyenne avec un placard à porte shaker, WC séparés, un carrelage gris, un sol en carrelage de porcelaine, un lavabo encastré, un plan de toilette en quartz modifié, une cabine de douche à porte coulissante, un plan de toilette gris, une niche, meuble simple vasque et meuble-lavabo encastré.
Cette image montre une salle de bain rustique en bois clair de taille moyenne avec un placard à porte shaker, WC séparés, un carrelage gris, un sol en carrelage de porcelaine, un lavabo encastré, un plan de toilette en quartz modifié, une cabine de douche à porte coulissante, un plan de toilette gris, une niche, meuble simple vasque et meuble-lavabo encastré.
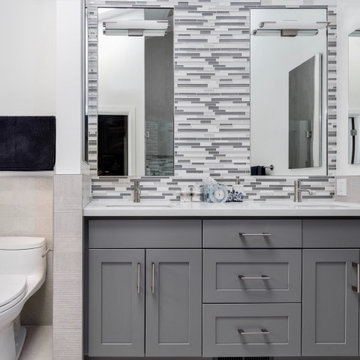
Master bathroom remodel where an alcove type tub was replaced with a freestanding tub. We created a ledge behind the tub and added sconces on the side walls.

Idées déco pour une salle de bain campagne de taille moyenne pour enfant avec un placard à porte shaker, des portes de placard grises, une baignoire en alcôve, un combiné douche/baignoire, WC séparés, un carrelage gris, des carreaux de céramique, un mur gris, un sol en carrelage de porcelaine, un lavabo encastré, un plan de toilette en quartz modifié, un sol gris, une cabine de douche à porte coulissante, un plan de toilette blanc, une niche, meuble simple vasque et meuble-lavabo encastré.
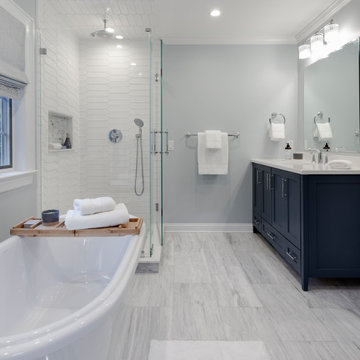
Fully renovated master bathroom, with radiant heated floor, LED lighting,marble floor, free standing tub, double vanities
Aménagement d'une grande salle de bain principale moderne avec un placard à porte affleurante, des portes de placard bleues, une baignoire indépendante, une douche d'angle, WC à poser, un carrelage blanc, des carreaux de céramique, un mur gris, un sol en marbre, un lavabo encastré, un plan de toilette en surface solide, un sol gris, une cabine de douche à porte battante, un plan de toilette blanc, une niche, meuble double vasque et meuble-lavabo encastré.
Aménagement d'une grande salle de bain principale moderne avec un placard à porte affleurante, des portes de placard bleues, une baignoire indépendante, une douche d'angle, WC à poser, un carrelage blanc, des carreaux de céramique, un mur gris, un sol en marbre, un lavabo encastré, un plan de toilette en surface solide, un sol gris, une cabine de douche à porte battante, un plan de toilette blanc, une niche, meuble double vasque et meuble-lavabo encastré.

Relocating to Portland, Oregon from California, this young family immediately hired Amy to redesign their newly purchased home to better fit their needs. The project included updating the kitchen, hall bath, and adding an en suite to their master bedroom. Removing a wall between the kitchen and dining allowed for additional counter space and storage along with improved traffic flow and increased natural light to the heart of the home. This galley style kitchen is focused on efficiency and functionality through custom cabinets with a pantry boasting drawer storage topped with quartz slab for durability, pull-out storage accessories throughout, deep drawers, and a quartz topped coffee bar/ buffet facing the dining area. The master bath and hall bath were born out of a single bath and a closet. While modest in size, the bathrooms are filled with functionality and colorful design elements. Durable hex shaped porcelain tiles compliment the blue vanities topped with white quartz countertops. The shower and tub are both tiled in handmade ceramic tiles, bringing much needed texture and movement of light to the space. The hall bath is outfitted with a toe-kick pull-out step for the family’s youngest member!

This Condo was in sad shape. The clients bought and knew it was going to need a over hall. We opened the kitchen to the living, dining, and lanai. Removed doors that were not needed in the hall to give the space a more open feeling as you move though the condo. The bathroom were gutted and re - invented to storage galore. All the while keeping in the coastal style the clients desired. Navy was the accent color we used throughout the condo. This new look is the clients to a tee.
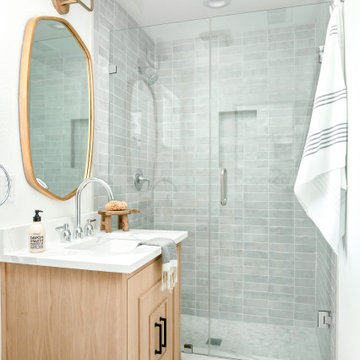
Exemple d'une douche en alcôve bord de mer en bois clair avec un carrelage gris, un mur blanc, un lavabo encastré, un sol gris, une cabine de douche à porte battante, un plan de toilette blanc, une niche, meuble simple vasque et meuble-lavabo sur pied.

Idée de décoration pour une salle de bain tradition de taille moyenne pour enfant avec un placard à porte shaker, des portes de placard bleues, une baignoire en alcôve, un combiné douche/baignoire, un carrelage blanc, des carreaux de céramique, un mur blanc, un sol en carrelage de porcelaine, un lavabo encastré, un plan de toilette en quartz modifié, un sol blanc, un plan de toilette blanc, une niche, meuble simple vasque, meuble-lavabo encastré et du lambris de bois.

Transforming this small bathroom into a wheelchair accessible retreat was no easy task. Incorporating unattractive grab bars and making them look seamless was the goal. A floating vanity / countertop allows for roll up accessibility and the live edge of the granite countertops make if feel luxurious. Double sinks for his and hers sides plus medicine cabinet storage helped for this minimal feel of neutrals and breathability. The barn door opens for wheelchair movement but can be closed for the perfect amount of privacy.

Kids' bath with shower/tub combination, tile wainscoting, double vanity, and built in storage.
Idée de décoration pour une douche en alcôve vintage en bois brun pour enfant avec un placard à porte plane, une baignoire en alcôve, WC à poser, un carrelage gris, un carrelage métro, un mur blanc, un sol en carrelage de céramique, un lavabo encastré, un plan de toilette en marbre, un sol gris, une cabine de douche avec un rideau, un plan de toilette blanc, une niche, meuble double vasque et meuble-lavabo encastré.
Idée de décoration pour une douche en alcôve vintage en bois brun pour enfant avec un placard à porte plane, une baignoire en alcôve, WC à poser, un carrelage gris, un carrelage métro, un mur blanc, un sol en carrelage de céramique, un lavabo encastré, un plan de toilette en marbre, un sol gris, une cabine de douche avec un rideau, un plan de toilette blanc, une niche, meuble double vasque et meuble-lavabo encastré.

Modern rustic master bathroom renovation
Aménagement d'une salle de bain principale classique avec des portes de placard noires, une baignoire sur pieds, un carrelage blanc, des carreaux de céramique, un mur blanc, un lavabo encastré, un plan de toilette en quartz modifié, un sol noir, une cabine de douche à porte battante, un plan de toilette blanc, une niche, un banc de douche, meuble double vasque, meuble-lavabo encastré, un placard avec porte à panneau surélevé et une douche d'angle.
Aménagement d'une salle de bain principale classique avec des portes de placard noires, une baignoire sur pieds, un carrelage blanc, des carreaux de céramique, un mur blanc, un lavabo encastré, un plan de toilette en quartz modifié, un sol noir, une cabine de douche à porte battante, un plan de toilette blanc, une niche, un banc de douche, meuble double vasque, meuble-lavabo encastré, un placard avec porte à panneau surélevé et une douche d'angle.
Idées déco de salles de bain avec un lavabo encastré et une niche
7