Idées déco de salles de bain avec un lavabo encastré
Trier par :
Budget
Trier par:Populaires du jour
1 - 20 sur 84 photos
1 sur 3

Exemple d'une douche en alcôve nature en bois foncé avec un placard à porte plane, un carrelage blanc, un carrelage métro, un mur gris, un lavabo encastré, un sol multicolore, un plan de toilette noir, meuble double vasque et du carrelage bicolore.

These beautiful bathrooms located in Rancho Santa Fe were in need of a major upgrade. Once having dated dark cabinets, the desired bright design was wanted. Beautiful white cabinets with modern pulls and classic faucets complete the double vanity. The shower with long subway tiles and black grout! Colored grout is a trend and it looks fantastic in this bathroom. The walk in shower has beautiful tiles and relaxing shower heads. Both of these bathrooms look fantastic and look modern and complementary to the home.
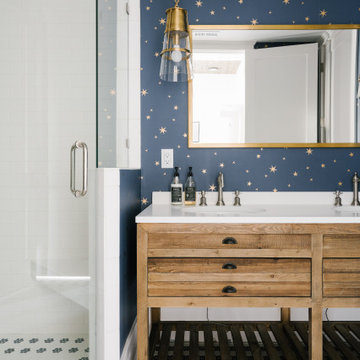
House of Jade Interiors. Custom home basement bathroom.
Idée de décoration pour une salle de bain tradition en bois brun pour enfant avec un placard à porte plane, une douche d'angle, un carrelage blanc, un carrelage métro, un mur multicolore, un lavabo encastré, un sol blanc, une cabine de douche à porte battante, un plan de toilette blanc et du carrelage bicolore.
Idée de décoration pour une salle de bain tradition en bois brun pour enfant avec un placard à porte plane, une douche d'angle, un carrelage blanc, un carrelage métro, un mur multicolore, un lavabo encastré, un sol blanc, une cabine de douche à porte battante, un plan de toilette blanc et du carrelage bicolore.

Idée de décoration pour une salle d'eau tradition de taille moyenne avec un placard à porte shaker, un mur blanc, un lavabo encastré, un plan de toilette blanc, des portes de placard grises, une baignoire posée, un combiné douche/baignoire, WC séparés, un carrelage noir, des carreaux en terre cuite, un sol en calcaire, un plan de toilette en quartz modifié, un sol gris, une cabine de douche avec un rideau, meuble double vasque, meuble-lavabo encastré et du carrelage bicolore.
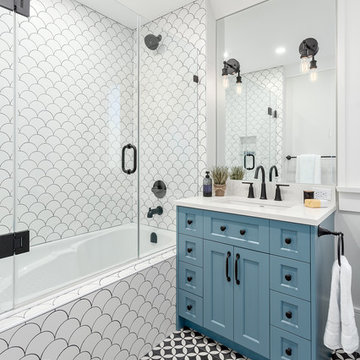
Beyond Beige Interior Design | www.beyondbeige.com | Ph: 604-876-3800 | Photography By Provoke Studios | Furniture Purchased From The Living Lab Furniture Co

Cette image montre une salle de bain rustique en bois foncé avec une douche d'angle, un carrelage blanc, un carrelage métro, un mur blanc, un lavabo encastré, une cabine de douche à porte battante, du carrelage bicolore et un placard à porte plane.
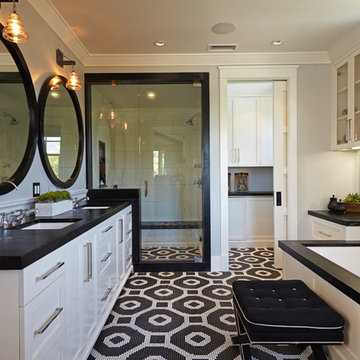
Cette image montre une grande salle de bain traditionnelle avec un lavabo encastré, des portes de placard blanches, une baignoire encastrée, un carrelage noir, mosaïque, une douche d'angle, un plan de toilette en stéatite, un mur gris, un sol en carrelage de terre cuite, un placard à porte shaker, un sol noir et du carrelage bicolore.
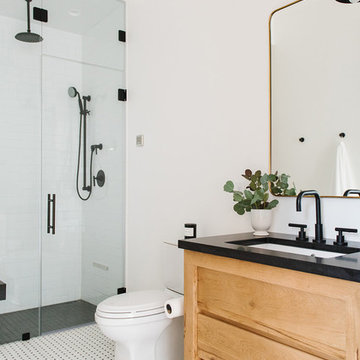
Réalisation d'une salle de bain tradition en bois clair de taille moyenne avec un carrelage blanc, des carreaux de céramique, un mur blanc, une cabine de douche à porte battante, un plan de toilette noir, WC séparés, un lavabo encastré, un sol multicolore, du carrelage bicolore et un placard à porte plane.
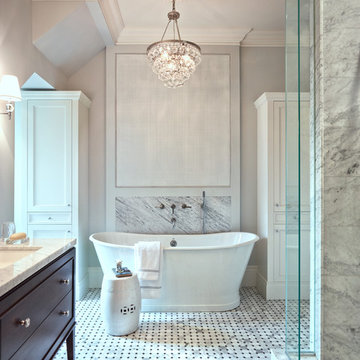
Bathroom renovation in period home. The original plaster ceiling rosette was carefully relocated to fit in the new scheme. The panel above the tub is a custom strie paint finish using tones of the wall colour.
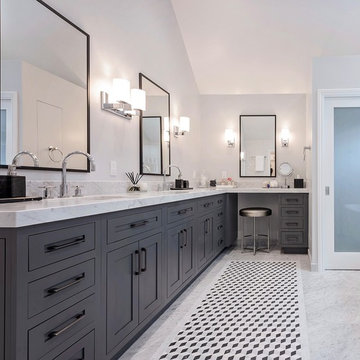
Alexandr Kotsoban Photography
Inspiration pour une salle de bain principale traditionnelle avec un placard à porte shaker, des portes de placard grises, un mur blanc, un lavabo encastré, un plan de toilette blanc, un carrelage gris, un plan de toilette en marbre et du carrelage bicolore.
Inspiration pour une salle de bain principale traditionnelle avec un placard à porte shaker, des portes de placard grises, un mur blanc, un lavabo encastré, un plan de toilette blanc, un carrelage gris, un plan de toilette en marbre et du carrelage bicolore.
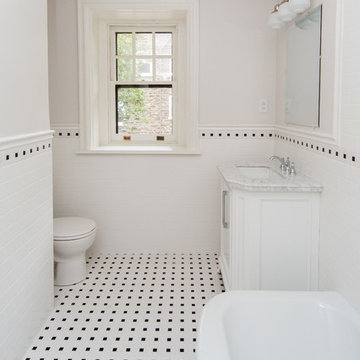
Betsy Barron photography
Inspiration pour une salle de bain traditionnelle de taille moyenne avec des portes de placard blanches, un carrelage blanc, un mur blanc, un lavabo encastré, un sol multicolore, du carrelage bicolore et un placard avec porte à panneau encastré.
Inspiration pour une salle de bain traditionnelle de taille moyenne avec des portes de placard blanches, un carrelage blanc, un mur blanc, un lavabo encastré, un sol multicolore, du carrelage bicolore et un placard avec porte à panneau encastré.
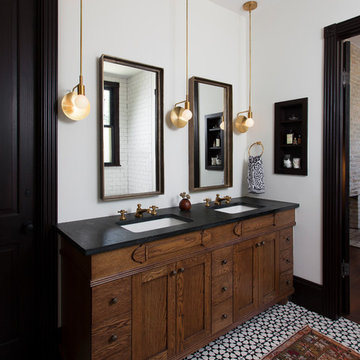
This was a dream project! The clients purchased this 1880s home and wanted to renovate it for their family to live in. It was a true labor of love, and their commitment to getting the details right was admirable. We rehabilitated doors and windows and flooring wherever we could, we milled trim work to match existing and carved our own door rosettes to ensure the historic details were beautifully carried through.
Every finish was made with consideration of wanting a home that would feel historic with integrity, yet would also function for the family and extend into the future as long possible. We were not interested in what is popular or trendy but rather wanted to honor what was right for the home.
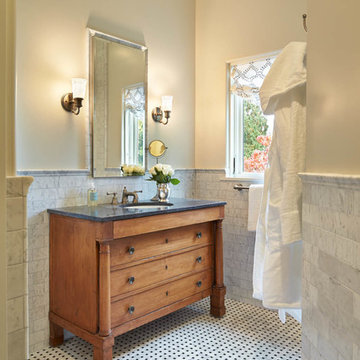
Ben Benschneider
Cette image montre une salle de bain traditionnelle en bois brun avec un lavabo encastré, un carrelage blanc, un carrelage métro, un mur beige, du carrelage bicolore et un placard à porte plane.
Cette image montre une salle de bain traditionnelle en bois brun avec un lavabo encastré, un carrelage blanc, un carrelage métro, un mur beige, du carrelage bicolore et un placard à porte plane.
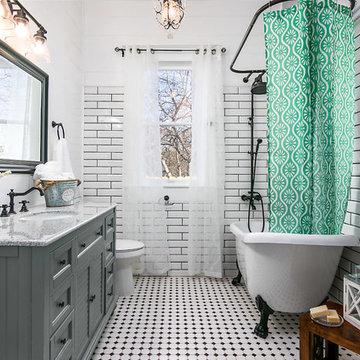
Cette image montre une salle d'eau rustique avec un placard à porte persienne, des portes de placard grises, une baignoire sur pieds, un combiné douche/baignoire, un carrelage blanc, un carrelage métro, un mur blanc, un lavabo encastré, un sol multicolore, une cabine de douche avec un rideau, un plan de toilette gris et du carrelage bicolore.
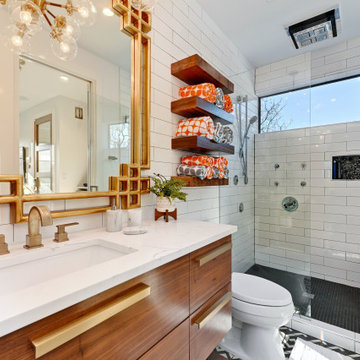
Exemple d'une douche en alcôve tendance en bois brun avec un placard à porte plane, un carrelage blanc, un lavabo encastré, un sol multicolore, un plan de toilette blanc et du carrelage bicolore.
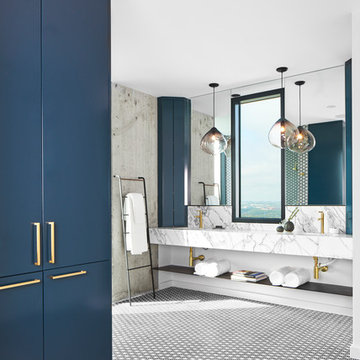
Lars Frazer
Inspiration pour une salle de bain principale design avec un placard sans porte, des portes de placard bleues, une douche d'angle, un mur gris, carreaux de ciment au sol, un lavabo encastré, un plan de toilette en quartz modifié, un sol noir, une cabine de douche à porte battante et du carrelage bicolore.
Inspiration pour une salle de bain principale design avec un placard sans porte, des portes de placard bleues, une douche d'angle, un mur gris, carreaux de ciment au sol, un lavabo encastré, un plan de toilette en quartz modifié, un sol noir, une cabine de douche à porte battante et du carrelage bicolore.
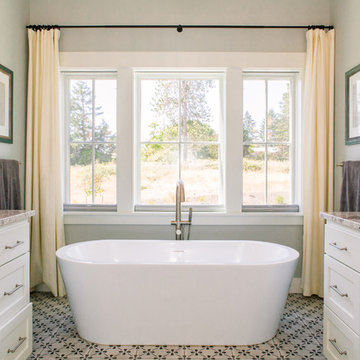
Our most recent modern farmhouse in the west Willamette Valley is what dream homes are made of. Named “Starry Night Ranch” by the homeowners, this 3 level, 4 bedroom custom home boasts of over 9,000 square feet of combined living, garage and outdoor spaces.
Well versed in the custom home building process, the homeowners spent many hours partnering with both Shan Stassens of Winsome Construction and Buck Bailey Design to add in countless unique features, including a cross hatched cable rail system, a second story window that perfectly frames a view of Mt. Hood and an entryway cut-out to keep a specialty piece of furniture tucked out of the way.
From whitewashed shiplap wall coverings to reclaimed wood sliding barn doors to mosaic tile and honed granite, this farmhouse-inspired space achieves a timeless appeal with both classic comfort and modern flair.
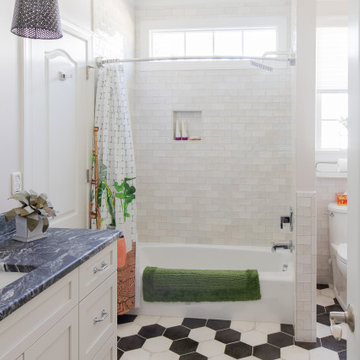
Exemple d'une salle de bain chic avec un placard à porte shaker, des portes de placard blanches, une baignoire en alcôve, un combiné douche/baignoire, un carrelage blanc, un carrelage métro, un mur blanc, un lavabo encastré, un sol multicolore, une cabine de douche avec un rideau, un plan de toilette noir, meuble simple vasque et du carrelage bicolore.
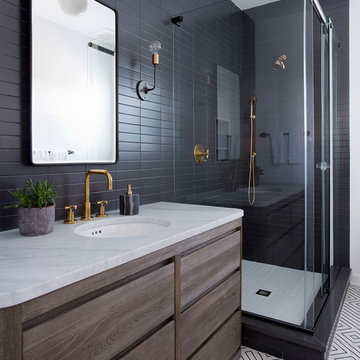
This cute cottage, one block from the beach, had not been updated in over 20 years. The homeowners finally decided that it was time to renovate after scrapping the idea of tearing the home down and starting over. Amazingly, they were able to give this house a fresh start with our input. We completed a full kitchen renovation and addition and updated 4 of their bathrooms. We added all new light fixtures, furniture, wallpaper, flooring, window treatments and tile. The mix of metals and wood brings a fresh vibe to the home. We loved working on this project and are so happy with the outcome!
Photographed by: James Salomon
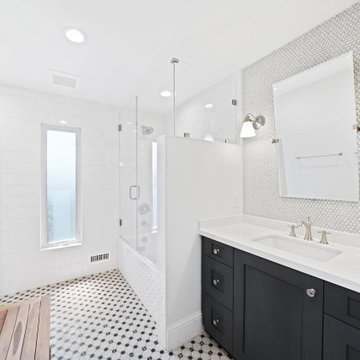
Réalisation d'une grande salle d'eau tradition avec un placard à porte shaker, des portes de placard noires, une baignoire en alcôve, un combiné douche/baignoire, un carrelage gris, un carrelage blanc, des carreaux de porcelaine, un mur blanc, un lavabo encastré, un sol multicolore, une cabine de douche à porte battante, un plan de toilette blanc, meuble simple vasque, meuble-lavabo encastré et du carrelage bicolore.
Idées déco de salles de bain avec un lavabo encastré
1