Idées déco de salles de bain avec un lavabo intégré et buanderie
Trier par :
Budget
Trier par:Populaires du jour
121 - 140 sur 328 photos
1 sur 3
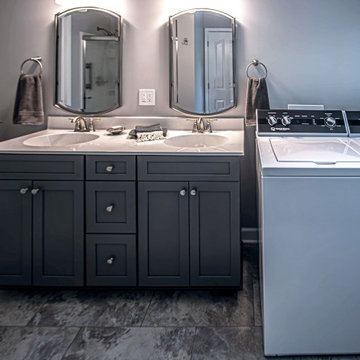
This space combined the primary bath and laundry room into one central area. Installed is Waypoint Living Spaces 410F Painted Boulder vanity with Cultured Marble White Sand Marble countertop with two integrated sinks. Moen Brantford vanity lights. Moen Attract shower head/had shower. Moen Brantford Collection in Brushed Nickel finish: two faucets, towel ring, grab bars. Moen Kingsley toilet paper holder in brushed nickel. Sterling Kohler shower with traditional Euro sliding shower door with rain glass.
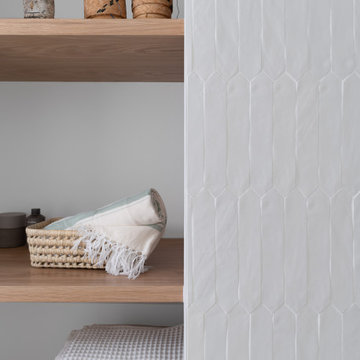
The space planning has been remodeled in order to create privacy, a separate laundry, a private toilet room, a large open shower, with a hot mop flooring. Caroline Ruszkowski created this unique space full of natural light, selected neutral colors and very soft materials. This master bathroom is elegant and provide well being and nice feeling, for a better life.
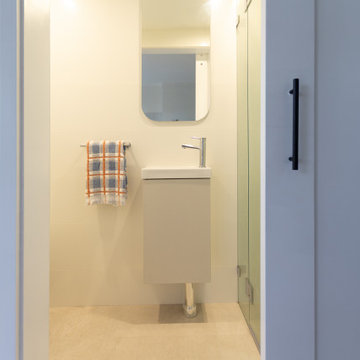
Laundry Bathroom
Inspiration pour une petite salle de bain minimaliste avec un placard à porte plane, des portes de placard grises, WC séparés, un mur blanc, un lavabo intégré, un sol gris, une cabine de douche à porte battante, un plan de toilette blanc, buanderie, meuble simple vasque et meuble-lavabo suspendu.
Inspiration pour une petite salle de bain minimaliste avec un placard à porte plane, des portes de placard grises, WC séparés, un mur blanc, un lavabo intégré, un sol gris, une cabine de douche à porte battante, un plan de toilette blanc, buanderie, meuble simple vasque et meuble-lavabo suspendu.
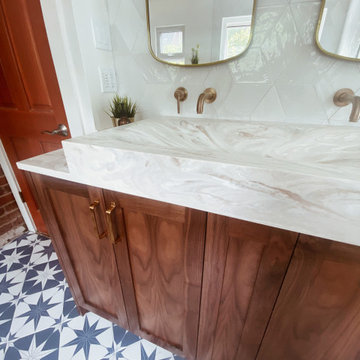
Step into our luxurious mid-century bathroom featuring a captivating double walnut vanity with integrated stone sinks, adorned with elegant gold accents. The warm, rich tones of the walnut complement the natural beauty of the stone, while the gold accents add a touch of opulence.
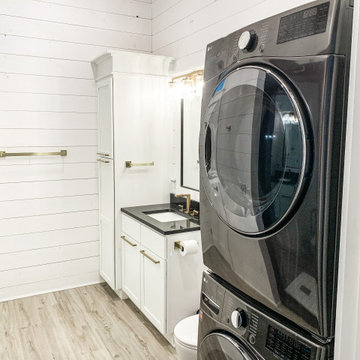
Réalisation d'une douche en alcôve principale et blanche et bois champêtre de taille moyenne avec un placard à porte shaker, WC séparés, un mur blanc, sol en stratifié, un lavabo intégré, un plan de toilette en granite, un sol marron, buanderie, meuble simple vasque, meuble-lavabo sur pied, un plafond en lambris de bois, du lambris de bois, des portes de placard blanches, un carrelage noir, des carreaux de céramique, une cabine de douche à porte battante et un plan de toilette noir.
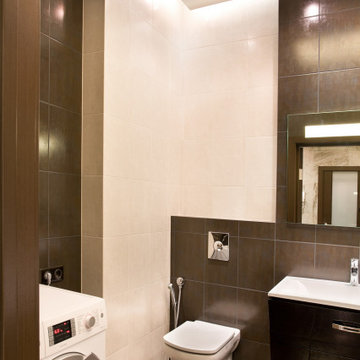
Inspiration pour une salle de bain principale design de taille moyenne avec un placard à porte plane, des portes de placard noires, une baignoire en alcôve, un combiné douche/baignoire, WC suspendus, un carrelage gris, un sol en carrelage de céramique, un lavabo intégré, un sol gris, buanderie, meuble simple vasque et meuble-lavabo suspendu.
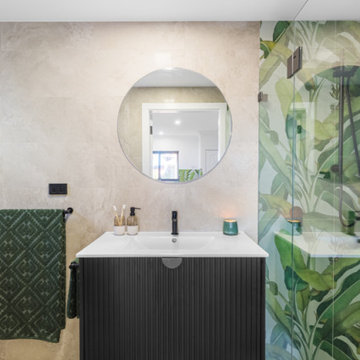
Aménagement d'une salle de bain contemporaine de taille moyenne avec un placard à porte shaker, des portes de placard noires, WC séparés, un carrelage beige, un lavabo intégré, un sol beige, une cabine de douche à porte battante, un plan de toilette blanc, buanderie, meuble simple vasque et meuble-lavabo suspendu.
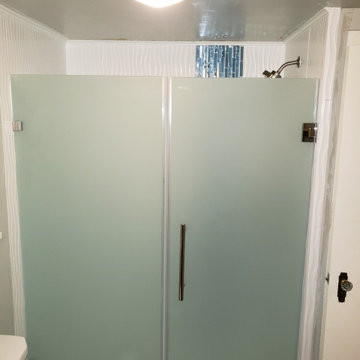
Removed improperly installed shower surround. Replaced shower door with frosted glass, new glass shelves, vertical wavy tiles and a strip of blue glass tiles.
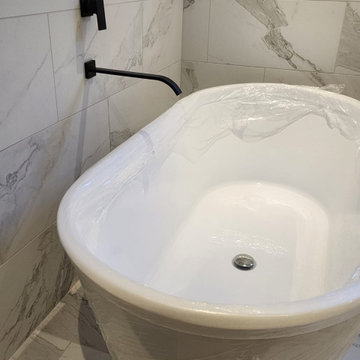
TC Contracting installed new bathroom in Georgetown Ontario. We removed old shower and tub set and installed new shower, new vanity, new bathtub, and new tiles on floors and walls. We also removed the kitchen flooring and installed new ceramic tiles in the kitchen!
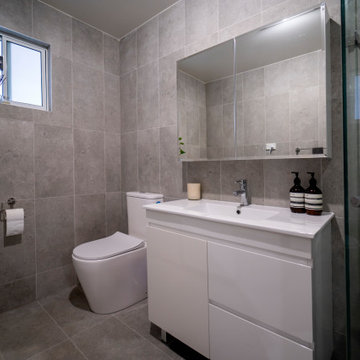
Fresh and light, this granny flat bathroom is functional as well as being a cheery spot to relax. The wall to ceiling grey tiles are calming and stylish but will hold up well over time. Plus the one-tone colour scheme makes it easy to decorate! With no-fuss, handle-less vanity doors and plenty of storage options to finish the look. We even managed to fit in the washing machine.
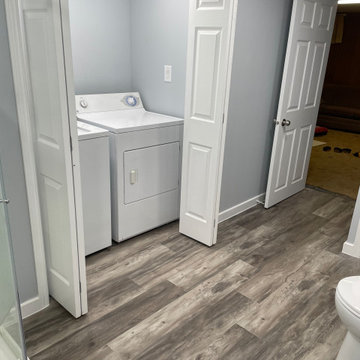
Tucked away neatly is a laundry closet, seamlessly integrated into the bathroom design. It's about making life a little easier and more enjoyable, one feature at a time.
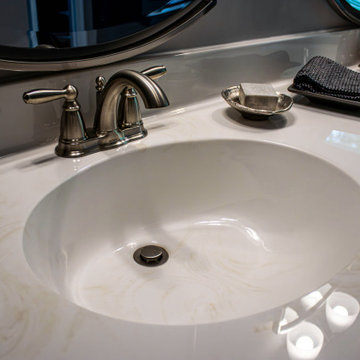
This space combined the primary bath and laundry room into one central area. Installed is Waypoint Living Spaces 410F Painted Boulder vanity with Cultured Marble White Sand Marble countertop with two integrated sinks. Moen Brantford vanity lights. Moen Attract shower head/had shower. Moen Brantford Collection in Brushed Nickel finish: two faucets, towel ring, grab bars. Moen Kingsley toilet paper holder in brushed nickel. Sterling Kohler shower with traditional Euro sliding shower door with rain glass.
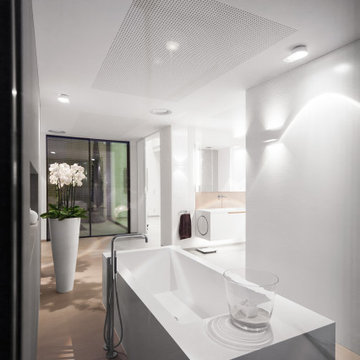
Masterbad mit freistehender Badewanne aus Mineralwerkstoff
Cette photo montre une salle de bain moderne avec un placard à porte plane, des portes de placard blanches, une baignoire indépendante, un sol en calcaire, un lavabo intégré, un plan de toilette en surface solide, un plan de toilette blanc, buanderie, meuble double vasque et meuble-lavabo suspendu.
Cette photo montre une salle de bain moderne avec un placard à porte plane, des portes de placard blanches, une baignoire indépendante, un sol en calcaire, un lavabo intégré, un plan de toilette en surface solide, un plan de toilette blanc, buanderie, meuble double vasque et meuble-lavabo suspendu.
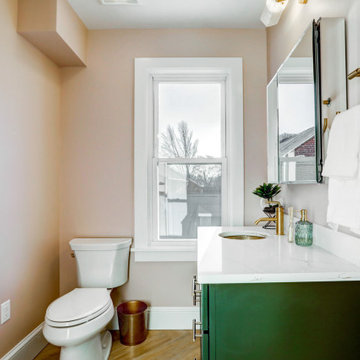
Primary bathroom with green vanity, quartz countertop, green tile shower, glass door, and gold accents
Inspiration pour une grande douche en alcôve principale design avec un placard avec porte à panneau encastré, des portes de placards vertess, un mur beige, un sol en vinyl, un lavabo intégré, un plan de toilette en quartz modifié, un sol marron, une cabine de douche à porte coulissante, un plan de toilette jaune, buanderie, meuble simple vasque et meuble-lavabo encastré.
Inspiration pour une grande douche en alcôve principale design avec un placard avec porte à panneau encastré, des portes de placards vertess, un mur beige, un sol en vinyl, un lavabo intégré, un plan de toilette en quartz modifié, un sol marron, une cabine de douche à porte coulissante, un plan de toilette jaune, buanderie, meuble simple vasque et meuble-lavabo encastré.
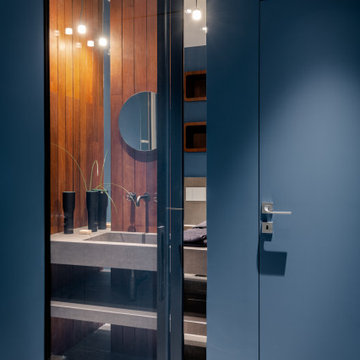
Una grande vetrata scorrevole separa la zona più intima del bagno dal resto. La porta a scomparsa introduce alla lavanderia/stireria, il cuore funzionale della casa.
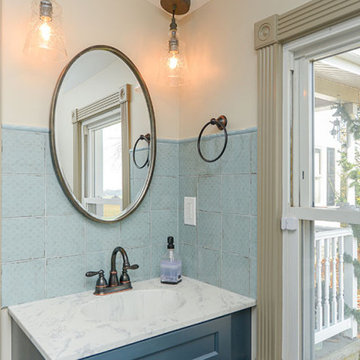
Idée de décoration pour une salle de bain champêtre de taille moyenne avec des portes de placard bleues, WC à poser, un mur beige, un lavabo intégré, une cabine de douche à porte coulissante, buanderie, meuble simple vasque et meuble-lavabo encastré.
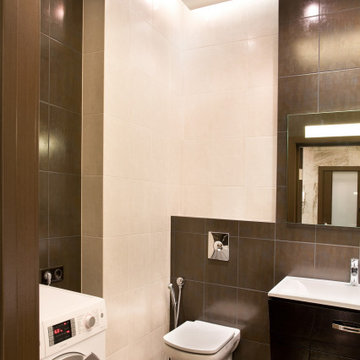
Cette image montre une salle de bain principale design de taille moyenne avec un placard à porte plane, des portes de placard noires, une baignoire en alcôve, un combiné douche/baignoire, WC suspendus, un carrelage gris, un sol en carrelage de céramique, un lavabo intégré, un sol gris, buanderie, meuble simple vasque et meuble-lavabo suspendu.
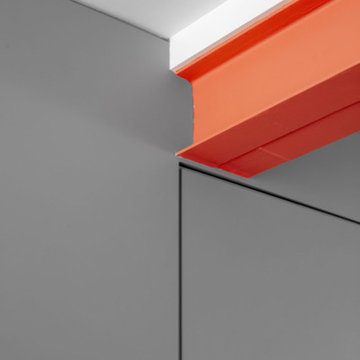
The Toilet is framed by understated grey lacquered panelling and has an all-grey interior with sink and toilet to match the colour of the walls.
An existing supporting steel beam is exposed and painted in a bright orange colour.
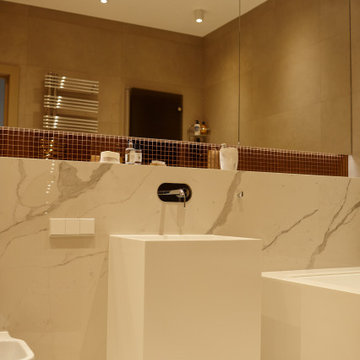
Aménagement d'une salle de bain principale contemporaine de taille moyenne avec un placard à porte plane, des portes de placard beiges, une baignoire encastrée, un combiné douche/baignoire, WC suspendus, un carrelage beige, des carreaux de porcelaine, un mur beige, un sol en carrelage de céramique, un lavabo intégré, un plan de toilette en surface solide, un sol blanc, une cabine de douche avec un rideau, un plan de toilette blanc, buanderie, meuble simple vasque, meuble-lavabo sur pied et du lambris.
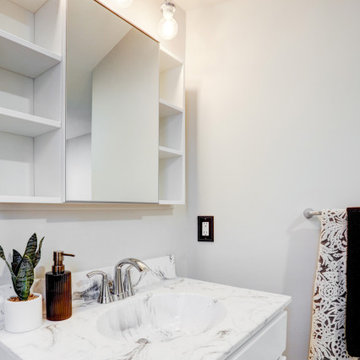
Bathroom with white cabinets, marble countertops, and wall mount mirror with side shelves.
Idée de décoration pour une grande douche en alcôve principale tradition avec un placard à porte shaker, des portes de placard blanches, WC séparés, un mur gris, un sol en vinyl, un lavabo intégré, un plan de toilette en marbre, un sol noir, une cabine de douche à porte coulissante, un plan de toilette gris, buanderie, meuble simple vasque et meuble-lavabo encastré.
Idée de décoration pour une grande douche en alcôve principale tradition avec un placard à porte shaker, des portes de placard blanches, WC séparés, un mur gris, un sol en vinyl, un lavabo intégré, un plan de toilette en marbre, un sol noir, une cabine de douche à porte coulissante, un plan de toilette gris, buanderie, meuble simple vasque et meuble-lavabo encastré.
Idées déco de salles de bain avec un lavabo intégré et buanderie
7