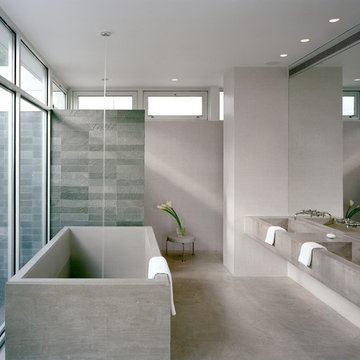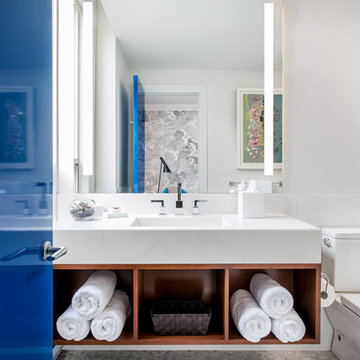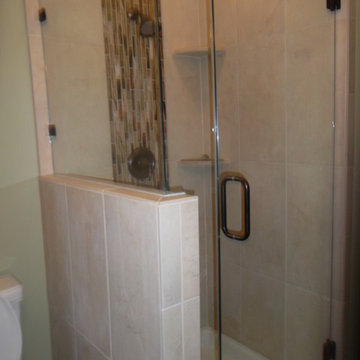Idées déco de salles de bain avec un lavabo intégré et différents habillages de murs
Trier par :
Budget
Trier par:Populaires du jour
1 - 20 sur 1 601 photos
1 sur 3

Exemple d'une salle de bain principale tendance de taille moyenne avec un placard à porte plane, des portes de placard grises, une baignoire en alcôve, WC suspendus, un carrelage gris, des carreaux de porcelaine, un mur gris, un sol en carrelage de porcelaine, un lavabo intégré, un plan de toilette en surface solide, un sol beige, une cabine de douche avec un rideau, un plan de toilette blanc, meuble simple vasque et meuble-lavabo sur pied.

Brandon Barre Photography
Inspiration pour une salle de bain minimaliste en bois foncé avec un lavabo intégré, un placard à porte plane, une douche ouverte, un carrelage gris et aucune cabine.
Inspiration pour une salle de bain minimaliste en bois foncé avec un lavabo intégré, un placard à porte plane, une douche ouverte, un carrelage gris et aucune cabine.

Cette image montre une salle de bain nordique en bois brun avec un placard à porte plane, une baignoire indépendante, un mur blanc, un lavabo intégré, un sol noir, un plan de toilette gris, meuble simple vasque, meuble-lavabo suspendu, un plafond voûté et un mur en parement de brique.

This bathroom was created with the tagline "simple luxury" in mind. Each detail was chosen with this and daily function in mind. Ample storage was created with two 60" vanities and a 24" central makeup vanity. The beautiful clouds wallpaper creates a relaxing atmosphere while also adding dimension and interest to a neutral space. The tall, beautiful brass mirrors and wall sconces add warmth and a timeless feel. The marigold velvet stool is a gorgeous happy pop that greets the homeowners each morning.

Inspiration pour une salle de bain traditionnelle de taille moyenne avec des portes de placard blanches, une baignoire indépendante, une douche ouverte, WC à poser, un carrelage noir et blanc, des carreaux de céramique, un mur blanc, un sol en carrelage de porcelaine, un lavabo intégré, un plan de toilette en surface solide, un sol noir, aucune cabine, un plan de toilette blanc, une niche, meuble simple vasque, meuble-lavabo suspendu, du papier peint et un placard à porte shaker.

The newly remodeled hall bath was made more spacious with the addition of a wall-hung toilet. The soffit at the tub was removed, making the space more open and bright. The bold black and white tile and fixtures paired with the green walls matched the homeowners' personality and style.

Il bagno padronale è stato pensato come una vera e propria stanza da bagno, un luogo dove rilassarsi davvero, dove godersi qualche minuto in tranquillità lontani dalle interferenze del mondo esterno.
L’intervento è consistito nella ridistribuzione completa dello spazio, rispettando comunque l’architettura originale degli anni ’60, consentendo di valorizzare il progetto autentico senza rinunciare alla modernità.
La scelta cromatica ha un ruolo decisivo nella definizione dell’atmosfera: il verde infatti distende e rasserena, favorisce la riflessione e la calma rallentando la frequenza dei battiti cardiaci ed agevolando la respirazione. La carta da parati di London Art, su design di Davide Marotta, porta con sé un’essenza esotica, donando equilibrio all’ambiente.
Il layout della sala da bagno è stato aiutato da elementi che ne esaltano l'eleganze dell'insieme, la rubinetteria di @ritmonio con la finitura satinata si uniscono ai sanitari di @ceramichecielo e il lavabo in HPL di @arbi. Donano movimento alla simmetria creata con gli elementi su misura in rovere, le piastrelle di @41zero42.
La palette cromatica è stata studiata per garantire il senso di eleganza e sobrietà desiderati dalla committenza conservando comunque inalterata l’identità di Chroma Studio.

A beautiful big Victorian Style Bathroom with herringbone pattern tiling on the floor, free standing bath tub and a wet room that connects to the master bedroom through a small dressing

Adjacent to the home gym, this spacious bathroom has cubbies for workout clothes and equipment, as well as toilet, shower and built-in vanity. Two walls feature the shiplap and the other, shares the subway tile from the shower.

Dan Settle Photography
Réalisation d'une salle de bain principale urbaine avec sol en béton ciré, un plan de toilette en béton, un plan de toilette gris, un placard à porte plane, des portes de placard grises, une douche à l'italienne, un mur marron, un lavabo intégré, un sol gris et aucune cabine.
Réalisation d'une salle de bain principale urbaine avec sol en béton ciré, un plan de toilette en béton, un plan de toilette gris, un placard à porte plane, des portes de placard grises, une douche à l'italienne, un mur marron, un lavabo intégré, un sol gris et aucune cabine.

Contemporary Bathroom with Marble Wall Tile and Black Patterned Floor Tile
Idées déco pour une petite salle de bain principale contemporaine avec un placard à porte plane, des portes de placard blanches, une douche d'angle, WC à poser, un carrelage gris, du carrelage en marbre, un mur noir, un sol en carrelage de céramique, un lavabo intégré, un sol noir, une cabine de douche à porte battante et un plan de toilette blanc.
Idées déco pour une petite salle de bain principale contemporaine avec un placard à porte plane, des portes de placard blanches, une douche d'angle, WC à poser, un carrelage gris, du carrelage en marbre, un mur noir, un sol en carrelage de céramique, un lavabo intégré, un sol noir, une cabine de douche à porte battante et un plan de toilette blanc.

Amandakirkpatrick Photo
Inspiration pour une salle de bain design en bois brun de taille moyenne pour enfant avec un placard à porte plane, un carrelage métro, un mur blanc, un lavabo intégré, un sol marron, un plan de toilette blanc, un plan de toilette en quartz modifié et un carrelage gris.
Inspiration pour une salle de bain design en bois brun de taille moyenne pour enfant avec un placard à porte plane, un carrelage métro, un mur blanc, un lavabo intégré, un sol marron, un plan de toilette blanc, un plan de toilette en quartz modifié et un carrelage gris.

Peter Aaron
Idée de décoration pour une salle de bain principale minimaliste avec une baignoire indépendante, une douche à l'italienne, sol en béton ciré, un lavabo intégré, un plan de toilette en béton et un mur en pierre.
Idée de décoration pour une salle de bain principale minimaliste avec une baignoire indépendante, une douche à l'italienne, sol en béton ciré, un lavabo intégré, un plan de toilette en béton et un mur en pierre.

Jill Greaves Design Contemporary Bathroom with integrated stone stone sink, floating walnut cabinet, tall back-lit mirror, and high-gloss lacquer door.
Photography: Gillian Jackson

Stacked Stone can be used in a variety of applications. Here it is used as a backsplash behind the vanity in the master bath, Noric Construction, Tucson, AZ

This is a small bathroom off the master bedroom. Becuase of the small space we put in a 48x48 tile shower and heated floors. A glass wall was used to help make the space feel bigger.

ADU luxury bathroom with two head shower and shower bench.
Réalisation d'une petite salle de bain vintage avec un placard à porte plane, des portes de placard blanches, WC à poser, un carrelage noir et blanc, des carreaux de céramique, un mur blanc, un sol en carrelage de céramique, un lavabo intégré, un plan de toilette en stratifié, un sol gris, une cabine de douche à porte coulissante, un plan de toilette blanc, un banc de douche, meuble simple vasque, meuble-lavabo encastré et du lambris.
Réalisation d'une petite salle de bain vintage avec un placard à porte plane, des portes de placard blanches, WC à poser, un carrelage noir et blanc, des carreaux de céramique, un mur blanc, un sol en carrelage de céramique, un lavabo intégré, un plan de toilette en stratifié, un sol gris, une cabine de douche à porte coulissante, un plan de toilette blanc, un banc de douche, meuble simple vasque, meuble-lavabo encastré et du lambris.

Spa-like bathroom with seamless glass shower enclosure and bold designer details, including black countertops, fixtures, and hardware, flat panel warm wood cabinets, and pearlescent tile flooring.

The concrete looking hex tiles on the floor and the wainscoting with simple white rectangular tiles in stack bond pattern present just enough interest to the bathroom. The integrated concrete sink with chunky wood shelves below are a perfect vanity unit to complete this farmhouse theme bathroom.

共用の浴室です。ヒバ材で囲まれた空間です。落とし込まれた大きな浴槽から羊蹄山を眺めることができます。浴槽端のスノコを通ってテラスに出ることも可能です。
Aménagement d'une grande salle de bain principale montagne avec des portes de placard noires, un bain bouillonnant, un espace douche bain, WC à poser, un carrelage marron, un mur beige, un sol en carrelage de porcelaine, un lavabo intégré, un plan de toilette en bois, un sol gris, une cabine de douche à porte battante, un plan de toilette noir, une fenêtre, meuble double vasque, meuble-lavabo encastré, un plafond en bois et différents habillages de murs.
Aménagement d'une grande salle de bain principale montagne avec des portes de placard noires, un bain bouillonnant, un espace douche bain, WC à poser, un carrelage marron, un mur beige, un sol en carrelage de porcelaine, un lavabo intégré, un plan de toilette en bois, un sol gris, une cabine de douche à porte battante, un plan de toilette noir, une fenêtre, meuble double vasque, meuble-lavabo encastré, un plafond en bois et différents habillages de murs.
Idées déco de salles de bain avec un lavabo intégré et différents habillages de murs
1