Idées déco de salles de bain avec un placard en trompe-l'oeil et un lavabo intégré
Trier par :
Budget
Trier par:Populaires du jour
1 - 20 sur 3 932 photos
1 sur 3

Cette photo montre une salle de bain principale et beige et blanche moderne de taille moyenne avec un placard en trompe-l'oeil, des portes de placard blanches, une douche à l'italienne, WC à poser, un carrelage beige, des carreaux de céramique, un mur beige, un sol en carrelage de porcelaine, un lavabo intégré, un plan de toilette en surface solide, un sol marron, aucune cabine, un plan de toilette blanc, un banc de douche, meuble double vasque et meuble-lavabo suspendu.

Ducha bajo hueco escalera.
Inspiration pour une salle de bain principale minimaliste de taille moyenne avec un placard en trompe-l'oeil, des portes de placard grises, une douche à l'italienne, WC suspendus, un carrelage blanc, des carreaux de céramique, un mur blanc, un sol en carrelage de porcelaine, un lavabo intégré, un plan de toilette en quartz modifié, un sol gris, une cabine de douche à porte battante, un plan de toilette gris, un banc de douche, meuble simple vasque, meuble-lavabo suspendu et un plafond voûté.
Inspiration pour une salle de bain principale minimaliste de taille moyenne avec un placard en trompe-l'oeil, des portes de placard grises, une douche à l'italienne, WC suspendus, un carrelage blanc, des carreaux de céramique, un mur blanc, un sol en carrelage de porcelaine, un lavabo intégré, un plan de toilette en quartz modifié, un sol gris, une cabine de douche à porte battante, un plan de toilette gris, un banc de douche, meuble simple vasque, meuble-lavabo suspendu et un plafond voûté.

Cette image montre une grande salle de bain principale en bois foncé avec un placard en trompe-l'oeil, une baignoire sur pieds, une douche d'angle, WC à poser, un carrelage multicolore, du carrelage en marbre, un mur marron, un sol en marbre, un lavabo intégré, un plan de toilette en marbre, un sol multicolore, une cabine de douche à porte battante, un plan de toilette blanc, des toilettes cachées, meuble double vasque et meuble-lavabo encastré.

Words cannot describe the level of transformation this beautiful 60’s ranch has undergone. The home was blessed with a ton of natural light, however the sectioned rooms made for large awkward spaces without much functionality. By removing the dividing walls and reworking a few key functioning walls, this home is ready to entertain friends and family for all occasions. The large island has dual ovens for serious bake-off competitions accompanied with an inset induction cooktop equipped with a pop-up ventilation system. Plenty of storage surrounds the cooking stations providing large countertop space and seating nook for two. The beautiful natural quartzite is a show stopper throughout with it’s honed finish and serene blue/green hue providing a touch of color. Mother-of-Pearl backsplash tiles compliment the quartzite countertops and soft linen cabinets. The level of functionality has been elevated by moving the washer & dryer to a newly created closet situated behind the refrigerator and keeps hidden by a ceiling mounted barn-door. The new laundry room and storage closet opposite provide a functional solution for maintaining easy access to both areas without door swings restricting the path to the family room. Full height pantry cabinet make up the rest of the wall providing plenty of storage space and a natural division between casual dining to formal dining. Built-in cabinetry with glass doors provides the opportunity to showcase family dishes and heirlooms accented with in-cabinet lighting. With the wall partitions removed, the dining room easily flows into the rest of the home while maintaining its special moment. A large peninsula divides the kitchen space from the seating room providing plentiful storage including countertop cabinets for hidden storage, a charging nook, and a custom doggy station for the beloved dog with an elevated bowl deck and shallow drawer for leashes and treats! Beautiful large format tiles with a touch of modern flair bring all these spaces together providing a texture and color unlike any other with spots of iridescence, brushed concrete, and hues of blue and green. The original master bath and closet was divided into two parts separated by a hallway and door leading to the outside. This created an itty-bitty bathroom and plenty of untapped floor space with potential! By removing the interior walls and bringing the new bathroom space into the bedroom, we created a functional bathroom and walk-in closet space. By reconfiguration the bathroom layout to accommodate a walk-in shower and dual vanity, we took advantage of every square inch and made it functional and beautiful! A pocket door leads into the bathroom suite and a large full-length mirror on a mosaic accent wall greets you upon entering. To the left is a pocket door leading into the walk-in closet, and to the right is the new master bath. A natural marble floor mosaic in a basket weave pattern is warm to the touch thanks to the heating system underneath. Large format white wall tiles with glass mosaic accent in the shower and continues as a wainscot throughout the bathroom providing a modern touch and compliment the classic marble floor. A crisp white double vanity furniture piece completes the space. The journey of the Yosemite project is one we will never forget. Not only were we given the opportunity to transform this beautiful home into a more functional and beautiful space, we were blessed with such amazing clients who were endlessly appreciative of TVL – and for that we are grateful!
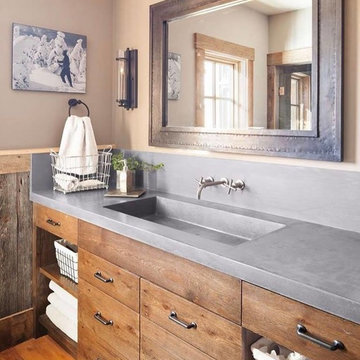
Exemple d'une salle de bain craftsman en bois brun de taille moyenne avec un placard en trompe-l'oeil, un mur beige, un sol en bois brun, un lavabo intégré et un plan de toilette en béton.
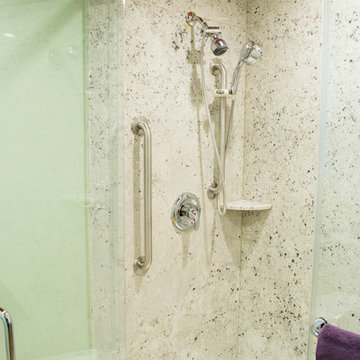
Granite barrier free shower with custom glass outswing shower door. Shower controls at wheelchair height. Fold down padded shower bench on one wall of shower. Grab bars where needed.
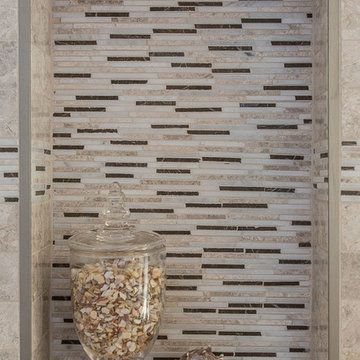
Accent tile in the shower niche, framed with a Schluter metal strip.
Exemple d'une salle de bain chic en bois foncé de taille moyenne avec une baignoire en alcôve, un combiné douche/baignoire, WC séparés, un carrelage beige, un mur gris, un lavabo intégré, un placard en trompe-l'oeil, un sol en carrelage de porcelaine, un plan de toilette en surface solide et des carreaux en allumettes.
Exemple d'une salle de bain chic en bois foncé de taille moyenne avec une baignoire en alcôve, un combiné douche/baignoire, WC séparés, un carrelage beige, un mur gris, un lavabo intégré, un placard en trompe-l'oeil, un sol en carrelage de porcelaine, un plan de toilette en surface solide et des carreaux en allumettes.
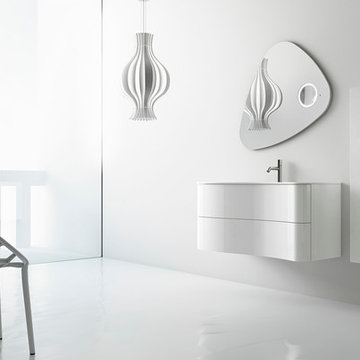
The continuous curvilinear manufacture without any joinings is a precious feature which gives lightness to the furniture with delicate natural lines.
Idées déco pour une petite salle d'eau moderne avec un lavabo intégré, un placard en trompe-l'oeil, des portes de placard blanches, un plan de toilette en verre, une baignoire indépendante, une douche d'angle, WC séparés, un carrelage gris, des carreaux de céramique, un mur blanc et un sol en carrelage de céramique.
Idées déco pour une petite salle d'eau moderne avec un lavabo intégré, un placard en trompe-l'oeil, des portes de placard blanches, un plan de toilette en verre, une baignoire indépendante, une douche d'angle, WC séparés, un carrelage gris, des carreaux de céramique, un mur blanc et un sol en carrelage de céramique.
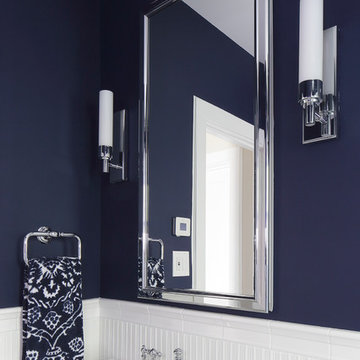
We packed as much as we could into this small bathroom, loading it with all of the latest and greatest in bathroom technology. Outlets are hidden in the medicine cabinet and vanity, and the toilet features a bidet toilet seat with remote control. The tub features Kohler’s VibrAcoustic technology, which uses sound waves to relax your muscles. The room is heated through the floors with electric radiant heat from WarmUp, and the walls feature Barbara Barry tile from Ann Sacks.
Susan Fisher Plotner, FISHER PHOTOGRAPHY
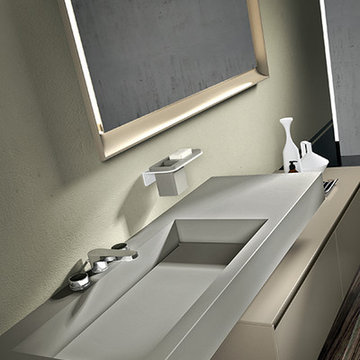
Cette photo montre une grande salle de bain principale moderne avec un lavabo intégré, un placard en trompe-l'oeil, des portes de placard grises, un plan de toilette en surface solide, une douche d'angle, WC à poser et un sol en carrelage de porcelaine.
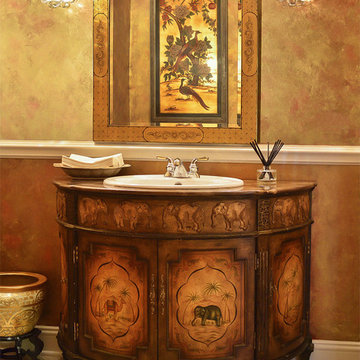
This elephant motif vanity and gold leaf chinoiserie style mirror work great with the overall color scheme. chandelier sconces provide a feeling of luxury.
Photo by: Ralph Crescenzo
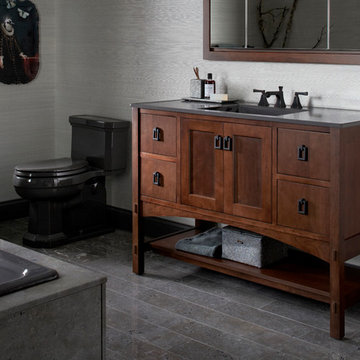
Kohler Tailored Vanity Collection: 48" Marabou Vanity with Ceramic/Impressions Vanity Top in Thunder Grey and Memoirs Stately Widespread Faucet in Oil Rubbed Bronze
Kohler Kathryn One-Piece Toilet in Thunder Grey
Kohler Verdera 40" Medicine Cabinet and Marabou Surround

Carolyn Patterson
Idées déco pour une salle d'eau méditerranéenne de taille moyenne avec un placard en trompe-l'oeil, des portes de placard blanches, une baignoire sur pieds, un combiné douche/baignoire, WC à poser, un carrelage gris, un carrelage métro, un mur gris, carreaux de ciment au sol, un lavabo intégré, un plan de toilette en carrelage, un sol gris et aucune cabine.
Idées déco pour une salle d'eau méditerranéenne de taille moyenne avec un placard en trompe-l'oeil, des portes de placard blanches, une baignoire sur pieds, un combiné douche/baignoire, WC à poser, un carrelage gris, un carrelage métro, un mur gris, carreaux de ciment au sol, un lavabo intégré, un plan de toilette en carrelage, un sol gris et aucune cabine.

Master Bathroom Renovation with open and modern design that allow integrate spaces
Idées déco pour une grande salle de bain principale moderne en bois clair avec un placard en trompe-l'oeil, meuble double vasque, meuble-lavabo suspendu, une baignoire indépendante, une douche à l'italienne, WC à poser, un carrelage gris, des carreaux de porcelaine, un mur blanc, un sol en carrelage de porcelaine, un lavabo intégré, un plan de toilette en quartz, un sol gris, aucune cabine, un plan de toilette blanc et une niche.
Idées déco pour une grande salle de bain principale moderne en bois clair avec un placard en trompe-l'oeil, meuble double vasque, meuble-lavabo suspendu, une baignoire indépendante, une douche à l'italienne, WC à poser, un carrelage gris, des carreaux de porcelaine, un mur blanc, un sol en carrelage de porcelaine, un lavabo intégré, un plan de toilette en quartz, un sol gris, aucune cabine, un plan de toilette blanc et une niche.

Demolition of existing bathroom tub/shower, tile walls and fixtures. Complete replacement of drywall and cement backer board. Removal of existing tile floor and floated with a self leveling compound. Replacement of all existing plumbing and electrical rough-in to make ready for new fixtures. Installation of fiberglass shower pan and installation of new water proof vinyl wall tile in shower. Installation of new waterproof laminate flooring, wall wainscot and door trim. Upgraded vanity and toilet, and all new fixtures (shower faucet, sink faucet, light fixtures, towel hooks, etc)

Idée de décoration pour une petite salle de bain principale vintage en bois brun avec un placard en trompe-l'oeil, une douche ouverte, WC à poser, un carrelage blanc, un carrelage métro, un mur blanc, un sol en vinyl, un lavabo intégré, une cabine de douche avec un rideau, une niche, meuble double vasque et meuble-lavabo suspendu.

Tom Roe
Exemple d'une grande salle de bain principale rétro avec un placard en trompe-l'oeil, des portes de placard noires, une baignoire indépendante, une douche ouverte, un carrelage métro, un sol en carrelage de terre cuite, un lavabo intégré, un plan de toilette en marbre et un sol multicolore.
Exemple d'une grande salle de bain principale rétro avec un placard en trompe-l'oeil, des portes de placard noires, une baignoire indépendante, une douche ouverte, un carrelage métro, un sol en carrelage de terre cuite, un lavabo intégré, un plan de toilette en marbre et un sol multicolore.

Apron sink and freestanding tub, slate herringbone tile, electric floor heat
Cette photo montre une salle de bain principale nature en bois brun de taille moyenne avec un placard en trompe-l'oeil, une baignoire indépendante, WC séparés, un carrelage noir et blanc, un carrelage de pierre, un mur beige, un sol en ardoise, un lavabo intégré et un plan de toilette en marbre.
Cette photo montre une salle de bain principale nature en bois brun de taille moyenne avec un placard en trompe-l'oeil, une baignoire indépendante, WC séparés, un carrelage noir et blanc, un carrelage de pierre, un mur beige, un sol en ardoise, un lavabo intégré et un plan de toilette en marbre.

The continuous curvilinear manufacture without any joinings is a precious feature which gives lightness to the furniture with delicate natural lines.
Cette photo montre une petite salle d'eau moderne en bois clair avec un lavabo intégré, un placard en trompe-l'oeil, un carrelage bleu, des carreaux de céramique, un mur bleu, un sol en carrelage de céramique, une baignoire indépendante, une douche d'angle et WC séparés.
Cette photo montre une petite salle d'eau moderne en bois clair avec un lavabo intégré, un placard en trompe-l'oeil, un carrelage bleu, des carreaux de céramique, un mur bleu, un sol en carrelage de céramique, une baignoire indépendante, une douche d'angle et WC séparés.
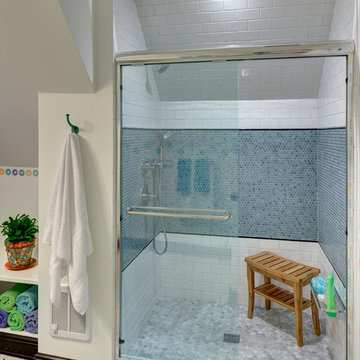
Wing Wong/Memories TTL
Exemple d'une salle de bain éclectique de taille moyenne pour enfant avec un lavabo intégré, un placard en trompe-l'oeil, des portes de placard blanches, une douche double, WC séparés, un carrelage multicolore, des carreaux de céramique, un mur blanc et un sol en carrelage de terre cuite.
Exemple d'une salle de bain éclectique de taille moyenne pour enfant avec un lavabo intégré, un placard en trompe-l'oeil, des portes de placard blanches, une douche double, WC séparés, un carrelage multicolore, des carreaux de céramique, un mur blanc et un sol en carrelage de terre cuite.
Idées déco de salles de bain avec un placard en trompe-l'oeil et un lavabo intégré
1