Idées déco de salles de bain avec un lavabo intégré et un plafond voûté
Trier par :
Budget
Trier par:Populaires du jour
121 - 140 sur 375 photos
1 sur 3
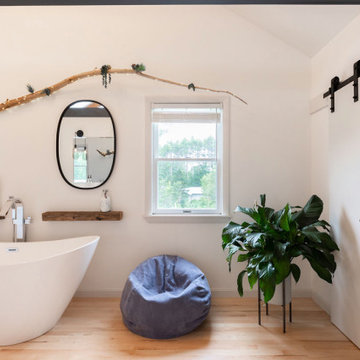
This long slim room began as an awkward bedroom and became a luxurious master bathroom.
The huge double entry shower and soaking tub big enough for two is perfect for a long weekend getaway.
The apartment was renovated for rental space or to be used by family when visiting.
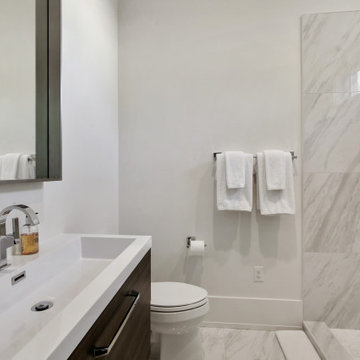
Sofia Joelsson Design, Interior Design Services. Guest Bathroom Bathroom, two story New Orleans new construction. Marble Floors, Large baseboards, wainscot, Glass Shower, Single Vanity,
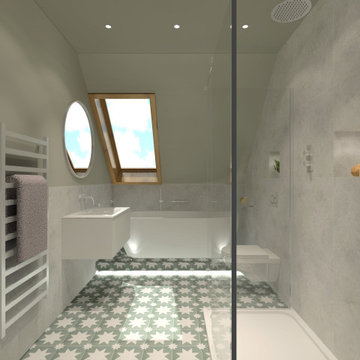
Contemporary bathroom in a Goegian townhouse in Edinburgh, modernising while maintaining traditional elements. Freestanding bathtub on a plinth with LED lighting details underneath, wall mounted vanity with integrated washbasin and wall mounted basin mixer, wall hung toilet, walk-in shower with concealed shower valves.
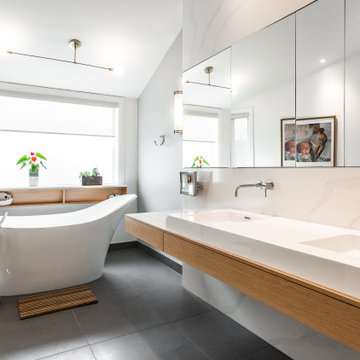
Exemple d'une grande douche en alcôve principale scandinave en bois clair avec un placard à porte plane, une baignoire indépendante, WC suspendus, un carrelage blanc, des dalles de pierre, un mur gris, un sol en carrelage de céramique, un lavabo intégré, un plan de toilette en surface solide, un sol marron, une cabine de douche à porte coulissante, un plan de toilette blanc, une niche, meuble double vasque, meuble-lavabo suspendu et un plafond voûté.
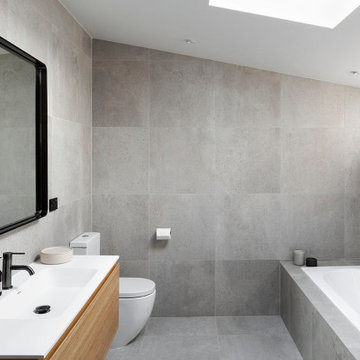
Bathroom with interest in tile and texture variation, punchy dark elements
Cette photo montre une grande salle de bain principale tendance en bois clair avec un placard avec porte à panneau surélevé, une douche d'angle, WC à poser, un carrelage gris, des carreaux de céramique, un mur gris, carreaux de ciment au sol, un lavabo intégré, un plan de toilette en surface solide, un sol gris, une cabine de douche à porte battante, un plan de toilette blanc, meuble simple vasque, meuble-lavabo suspendu et un plafond voûté.
Cette photo montre une grande salle de bain principale tendance en bois clair avec un placard avec porte à panneau surélevé, une douche d'angle, WC à poser, un carrelage gris, des carreaux de céramique, un mur gris, carreaux de ciment au sol, un lavabo intégré, un plan de toilette en surface solide, un sol gris, une cabine de douche à porte battante, un plan de toilette blanc, meuble simple vasque, meuble-lavabo suspendu et un plafond voûté.
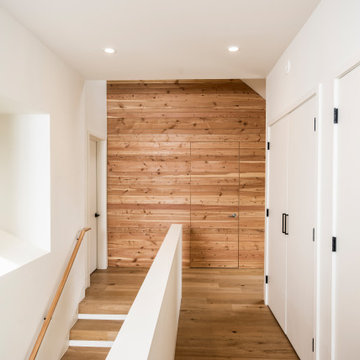
This gem of a home was designed by homeowner/architect Eric Vollmer. It is nestled in a traditional neighborhood with a deep yard and views to the east and west. Strategic window placement captures light and frames views while providing privacy from the next door neighbors. The second floor maximizes the volumes created by the roofline in vaulted spaces and loft areas. Four skylights illuminate the ‘Nordic Modern’ finishes and bring daylight deep into the house and the stairwell with interior openings that frame connections between the spaces. The skylights are also operable with remote controls and blinds to control heat, light and air supply.
Unique details abound! Metal details in the railings and door jambs, a paneled door flush in a paneled wall, flared openings. Floating shelves and flush transitions. The main bathroom has a ‘wet room’ with the tub tucked under a skylight enclosed with the shower.
This is a Structural Insulated Panel home with closed cell foam insulation in the roof cavity. The on-demand water heater does double duty providing hot water as well as heat to the home via a high velocity duct and HRV system.
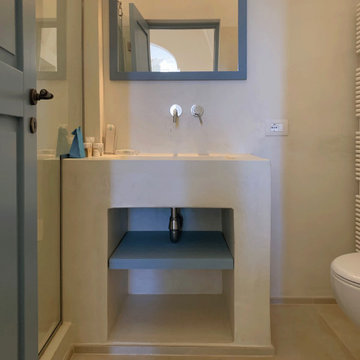
Idée de décoration pour une salle de bain méditerranéenne avec un placard sans porte, WC suspendus, un lavabo intégré, un plan de toilette en béton, un sol gris, meuble simple vasque, un plafond voûté, un sol en carrelage de porcelaine, un mur beige et un plan de toilette beige.
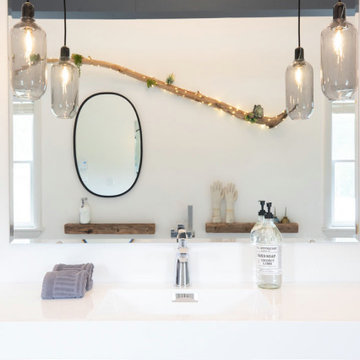
This long slim room began as an awkward bedroom and became a luxurious master bathroom.
The huge double entry shower and soaking tub big enough for two is perfect for a long weekend getaway.
The apartment was renovated for rental space or to be used by family when visiting.
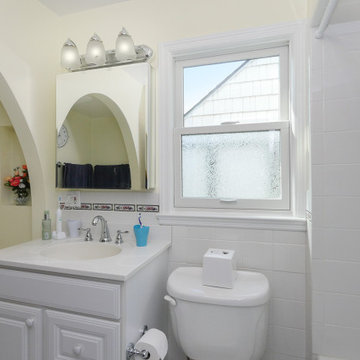
Brilliant bathroom with new window we installed with partial privacy glass. This double hung replacement window has obscured glass on the lower sash to offer privacy inside the washroom.
New white window is from Renewal by Andersen of Long Island.
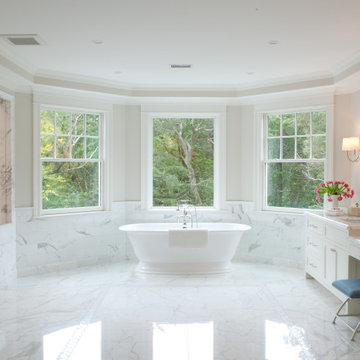
Idée de décoration pour une très grande salle de bain avec un placard à porte affleurante, des portes de placard blanches, une baignoire indépendante, une douche ouverte, WC à poser, un carrelage beige, du carrelage en marbre, un mur beige, un sol en marbre, un lavabo intégré, un plan de toilette en marbre, un sol multicolore, une cabine de douche à porte battante, un plan de toilette blanc, des toilettes cachées, meuble double vasque, meuble-lavabo encastré et un plafond voûté.
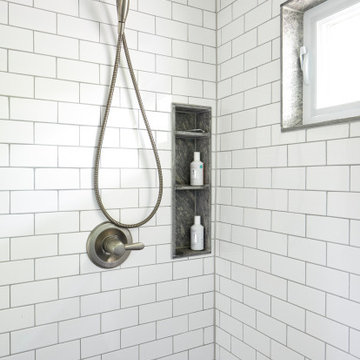
Idées déco pour une petite douche en alcôve principale campagne avec un placard à porte affleurante, des portes de placard grises, WC à poser, un carrelage blanc, des carreaux de céramique, un mur blanc, un sol en marbre, un lavabo intégré, un plan de toilette en surface solide, un sol multicolore, une cabine de douche à porte battante, un plan de toilette blanc, une niche, meuble simple vasque, meuble-lavabo sur pied et un plafond voûté.
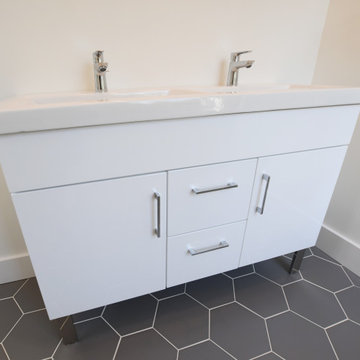
3 Bedroom, 3 Bath, 1800 square foot farmhouse in the Catskills is an excellent example of Modern Farmhouse style. Designed and built by The Catskill Farms, offering wide plank floors, classic tiled bathrooms, open floorplans, and cathedral ceilings. Modern accent like the open riser staircase, barn style hardware, and clean modern open shelving in the kitchen. A cozy stone fireplace with reclaimed beam mantle.
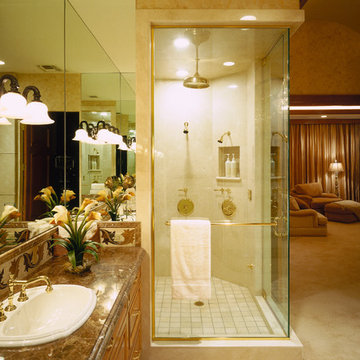
Designed by Pinnacle Architectural Studio
Cette photo montre une très grande salle de bain principale chic en bois avec une douche d'angle, un carrelage multicolore, des carreaux de béton, un mur beige, un lavabo intégré, un plan de toilette en granite, un sol beige, une cabine de douche à porte battante, un plan de toilette marron, meuble simple vasque, meuble-lavabo encastré et un plafond voûté.
Cette photo montre une très grande salle de bain principale chic en bois avec une douche d'angle, un carrelage multicolore, des carreaux de béton, un mur beige, un lavabo intégré, un plan de toilette en granite, un sol beige, une cabine de douche à porte battante, un plan de toilette marron, meuble simple vasque, meuble-lavabo encastré et un plafond voûté.
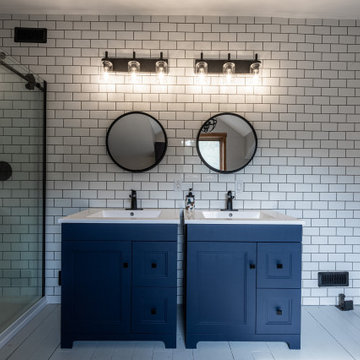
Bathroom renovation by iBathrooms in Kanata Ontario. Post and Beam house with newly renovated bathroom with subway style and large open concept shower and free standing tub.
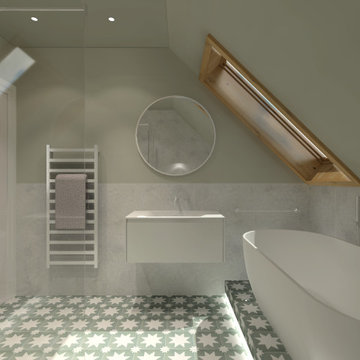
Contemporary bathroom in a Goegian townhouse in Edinburgh, modernising while maintaining traditional elements. Freestanding bathtub on a plinth with LED lighting details underneath, wall mounted vanity with integrated washbasin and wall mounted basin mixer, wall hung toilet, walk-in shower with concealed shower valves.
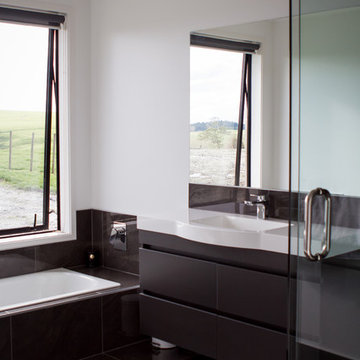
Stacey Leah Photography
Inspiration pour une salle de bain principale minimaliste de taille moyenne avec un placard avec porte à panneau encastré, des portes de placard marrons, une baignoire encastrée, une douche d'angle, WC à poser, un carrelage marron, des carreaux de céramique, un mur blanc, un sol en carrelage de céramique, un lavabo intégré, un plan de toilette en calcaire, un sol marron, une cabine de douche à porte battante, un plan de toilette blanc, meuble simple vasque, meuble-lavabo suspendu et un plafond voûté.
Inspiration pour une salle de bain principale minimaliste de taille moyenne avec un placard avec porte à panneau encastré, des portes de placard marrons, une baignoire encastrée, une douche d'angle, WC à poser, un carrelage marron, des carreaux de céramique, un mur blanc, un sol en carrelage de céramique, un lavabo intégré, un plan de toilette en calcaire, un sol marron, une cabine de douche à porte battante, un plan de toilette blanc, meuble simple vasque, meuble-lavabo suspendu et un plafond voûté.
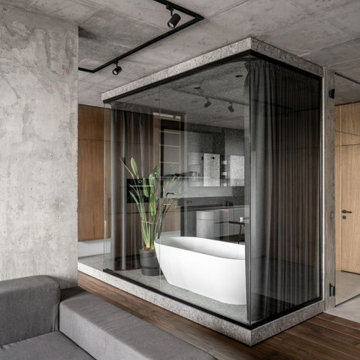
Modern and stylish. All our bathrooms are individually designed and built.
Réalisation d'une salle de bain principale minimaliste de taille moyenne avec un placard à porte persienne, des portes de placard blanches, une baignoire indépendante, une douche d'angle, WC suspendus, un carrelage gris, des carreaux de béton, un mur gris, sol en béton ciré, un lavabo intégré, un plan de toilette en stratifié, un sol gris, aucune cabine, un plan de toilette blanc, une niche, meuble double vasque, meuble-lavabo suspendu, un plafond voûté et du lambris.
Réalisation d'une salle de bain principale minimaliste de taille moyenne avec un placard à porte persienne, des portes de placard blanches, une baignoire indépendante, une douche d'angle, WC suspendus, un carrelage gris, des carreaux de béton, un mur gris, sol en béton ciré, un lavabo intégré, un plan de toilette en stratifié, un sol gris, aucune cabine, un plan de toilette blanc, une niche, meuble double vasque, meuble-lavabo suspendu, un plafond voûté et du lambris.
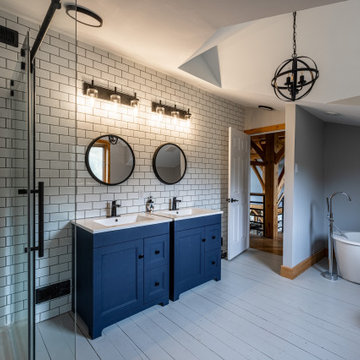
Bathroom renovation by iBathrooms in Kanata Ontario. Post and Beam house with newly renovated bathroom with subway style and large open concept shower and free standing tub.
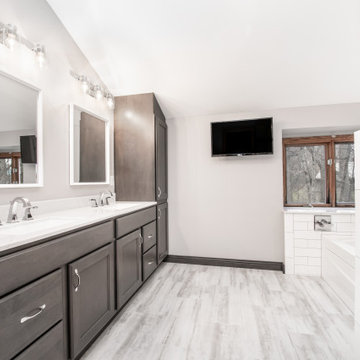
Bright and clean master bathroom boasts plenty of storage, large expansive shower stall with custom tile work, and Kohler BubbleMassage bathtub. Crisp, white subway tile through-out for a classic and clean design. What a transformative space to start and end your day in.
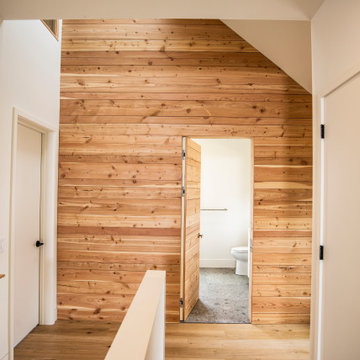
This gem of a home was designed by homeowner/architect Eric Vollmer. It is nestled in a traditional neighborhood with a deep yard and views to the east and west. Strategic window placement captures light and frames views while providing privacy from the next door neighbors. The second floor maximizes the volumes created by the roofline in vaulted spaces and loft areas. Four skylights illuminate the ‘Nordic Modern’ finishes and bring daylight deep into the house and the stairwell with interior openings that frame connections between the spaces. The skylights are also operable with remote controls and blinds to control heat, light and air supply.
Unique details abound! Metal details in the railings and door jambs, a paneled door flush in a paneled wall, flared openings. Floating shelves and flush transitions. The main bathroom has a ‘wet room’ with the tub tucked under a skylight enclosed with the shower.
This is a Structural Insulated Panel home with closed cell foam insulation in the roof cavity. The on-demand water heater does double duty providing hot water as well as heat to the home via a high velocity duct and HRV system.
Architect: Eric Vollmer
Builder: Penny Lane Home Builders
Photographer: Lynn Donaldson
Idées déco de salles de bain avec un lavabo intégré et un plafond voûté
7