Idées déco de salles de bain avec un lavabo intégré et un plan de toilette en quartz
Trier par :
Budget
Trier par:Populaires du jour
181 - 200 sur 2 176 photos
1 sur 3
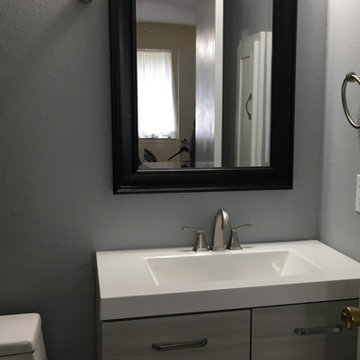
Bathtub to shower conversion
Gray tile floor
One piece toilet
Gray modern vanity
Gray walls
Ceramic wall tile
Accent tile
Brushed nickel shower faucets
Custom Built wall storage closet
Photo Credit- MTR Contractors
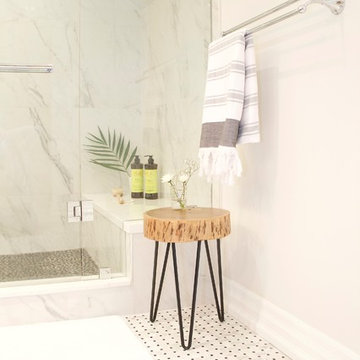
Aménagement d'une grande douche en alcôve principale classique avec un placard à porte plane, des portes de placard marrons, une baignoire indépendante, WC à poser, un mur gris, un sol en carrelage de céramique, un lavabo intégré, un plan de toilette en quartz, un sol blanc et une cabine de douche à porte battante.
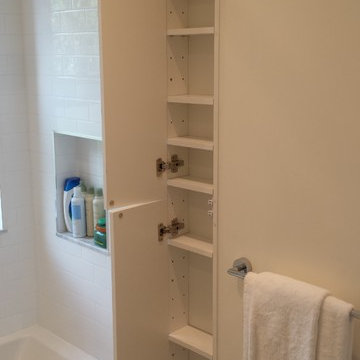
This 5x8' room incorporates all of the amenities of a spa bathroom, including a 37" vanity.
Cette photo montre une petite salle de bain principale moderne en bois foncé avec un placard à porte plane, une baignoire en alcôve, un combiné douche/baignoire, un carrelage gris, mosaïque, un lavabo intégré, un plan de toilette en quartz, WC à poser, un mur blanc et un sol en marbre.
Cette photo montre une petite salle de bain principale moderne en bois foncé avec un placard à porte plane, une baignoire en alcôve, un combiné douche/baignoire, un carrelage gris, mosaïque, un lavabo intégré, un plan de toilette en quartz, WC à poser, un mur blanc et un sol en marbre.
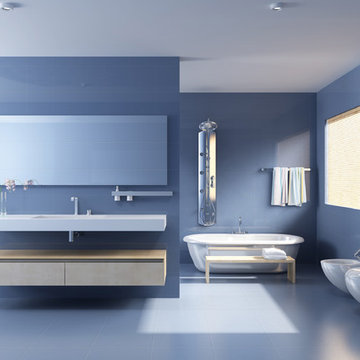
Complete custom bathroom remodeling with an amazing design and open space.
Floating vanity and counter. Free standing tub with open toilet and a bidet next to it.
Light, Blue colors that gives it depth and calmness.
A clean look and not a busy one.
Eco Design Pro
Reseda, CA 91335

A great way to unwind or kickstart your day is by using an uplifting bathroom. This bathroom refresh is modern and airy, with shower tiles that add just the right amount of color while keeping it light. The brass hardware in the shower and chandelier add interest, while the simple vanity with wood cabinet doors provides warmth.

Amazing master bath with heated tile floors, stand alone tub, glass tile walls, huge walk in shower, custom wood touches, free floating cabinets, and back lit mirrors. We are in love with this modern bath style!
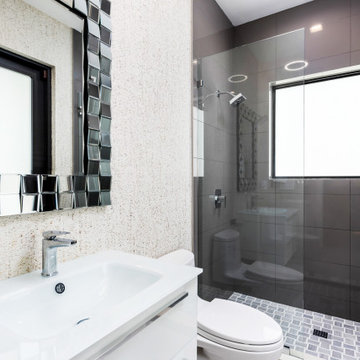
Lakefront residence in exclusive south Florida golf course community. Use of mixed metallic textiles and finishes combined with lucite furniture allows the view and bold oversized art to become the visual centerpieces of each space. Large sculptural light fixtures fill the height created by the soaring vaulted ceilings. Lux fabrics mixed with chrome or lucite create a contemporary feel to the space without losing the soft comforts that make this space feel like home.
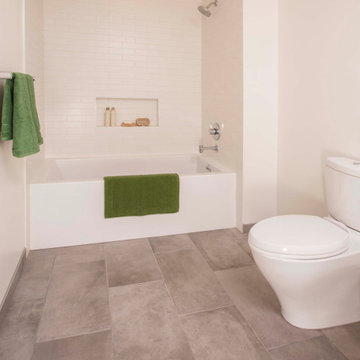
This bathroom has subway tile shower wall. With a textured laminate cabinet and quartz counter top.
Inspiration pour une salle de bain vintage de taille moyenne avec un placard sans porte, une baignoire posée, WC à poser, un carrelage blanc, des carreaux de céramique, un mur blanc, un sol en carrelage de porcelaine, un lavabo intégré, un plan de toilette en quartz, un sol gris, un plan de toilette blanc et une cabine de douche avec un rideau.
Inspiration pour une salle de bain vintage de taille moyenne avec un placard sans porte, une baignoire posée, WC à poser, un carrelage blanc, des carreaux de céramique, un mur blanc, un sol en carrelage de porcelaine, un lavabo intégré, un plan de toilette en quartz, un sol gris, un plan de toilette blanc et une cabine de douche avec un rideau.
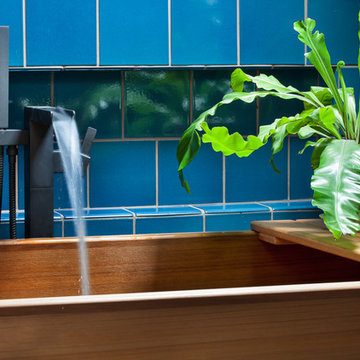
A poky upstairs layout becomes a spacious master suite, complete with a Japanese soaking tub to warm up in the long, wet months of the Pacific Northwest. The master bath now contains a central space for the vanity, a “wet room” with shower and an "ofuro" soaking tub, and a private toilet room.
Photos by Laurie Black
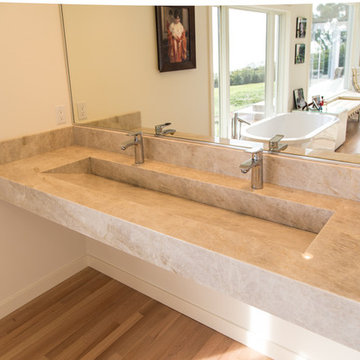
This custom slot sink suspends over 6' on a steel frame for a floating effect. Mitered construction hides joints for a sleek and integral feel. The double slot sink is over 48" long with for a comfortable two person fit.
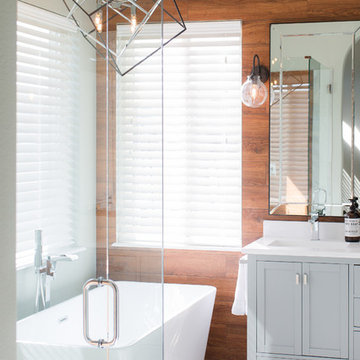
This was a complete gut & redesign of a master bathroom in Littleton, Colorado, with a goal of modern luxury spa. I believe that was achieved, and my clients couldn't be any happier with how it turned out!
Carrera marble floors are heated, which run into the closet to the right side. Custom doors were made for the closet and toilet rooms, recessed lighting in the ceiling in both spaces, and fabulous new light fixtures to add a gorgeous and warm atmosphere. Solid white quartz counters add an additional touch of luxurious clean, simple lines.
I wanted teak walls in this space. However, maintenance is quite a frequent challenge, so we settled on ceramic tile, which turned out to be above & beyond stunning! It is also extremely durable and virtually maintenance-free.
The frameless shower allows the gorgeous cuts of Carrera marble to beautifully show, in addition to the "wood" accent.
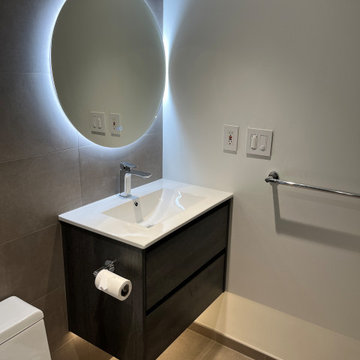
Complex stair mod project, based on pre-existing Mister Step steel support structure. It was modified to suit for new oak threads, featuring invisible wall brackets and stainless steel 1x2” partition in black. Bathroom: tub - shower conversion, featuring Ditra heated floors, frameless shower drain, floating vanity cabinet, motion activated LED accent lights, Riobel shower fixtures, 12x24” porcelain tiles.
Integrated vanity sink, fog free, LED mirror,

With its cavernous ambiance, the basement powder room is a mix of earthy hues and unexpected elements. An underlit floating vanity with stained oak cabinetry, vertical faucet wall, and textured blue stone tilework combine in an award-winning design.
A contemporary black pendant light by Vibia illuminates a quartz countertop from Cesarstone. Oversize floor tiles from Villagio complement the company's wall tiles.
The Village at Seven Desert Mountain—Scottsdale
Architecture: Drewett Works
Builder: Cullum Homes
Interiors: Ownby Design
Landscape: Greey | Pickett
Photographer: Dino Tonn
https://www.drewettworks.com/the-model-home-at-village-at-seven-desert-mountain/

Cette photo montre une salle de bain nature de taille moyenne avec des portes de placard noires, un carrelage bleu, un carrelage métro, un plan de toilette en quartz, un plan de toilette multicolore, meuble simple vasque, meuble-lavabo sur pied, une baignoire en alcôve, un combiné douche/baignoire, WC séparés, un mur blanc, un sol en carrelage de céramique, un lavabo intégré, un sol multicolore, une cabine de douche avec un rideau, des toilettes cachées, un placard avec porte à panneau encastré, un plafond en papier peint et du papier peint.

Após 8 anos no apartamento, morando conforme o padrão entregue pela construtora, os proprietários resolveram fazer um projeto que refletisse a identidade deles. Desafio aceito! Foram 3 meses de projeto, 2 meses de orçamentos/planejamento e 4 meses de obra.
Aproveitamos os móveis existentes, criamos outros necessários, aproveitamos o piso de madeira. Instalamos ar condicionado em todos os dormitórios e sala e forro de gesso somente nos ambientes necessários.
Na sala invertemos o layout criando 3 ambientes. A sala de jantar ficou mais próxima à cozinha e recebeu a peça mais importante do projeto, solicitada pela cliente, um lustre de cristal. Um estar junto do cantinho do bar. E o home theater mais próximo à entrada dos quartos e próximo à varanda, onde ficou um cantinho para relaxar e ler, com uma rede e um painel verde com rega automatizada. Na cozinha de móveis da Elgin Cuisine, trocamos o piso e revestimos as paredes de fórmica.
Na suíte do casal, colocamos forro de gesso com sanca e repaginamos as paredes com papel de parede branco, deixando o espaço clean e chique. Para o quarto do Mateus de 9 anos, utilizamos uma decoração que facilmente pudesse mudar na chegada da sua adolescência. Fã de Corinthians e de uma personalidade forte, solicitou que uma frase de uma música inspiradora fosse escrita na parede. O artista plástico Ronaldo Cazuza fez a arte a mão-livre. Os brinquedos ainda ficaram, mas as cores mais sóbrias da parede, mesa lateral, tapete e cortina deixam espaço para futura mutação menino-garoto. A cadeira amarela deixa o espaço mais descontraído.
Todos os banheiros foram 100% repaginados, cada um com revestimentos que mais refletiam a personalidade de cada morador, já que cada um tem o seu privativo. No lavabo aproveitamos o piso e bancada de mármores e trocamos a cuba, metais e papel de parede.
Projeto: Angélica Hoffmann
Foto: Karina Zemliski
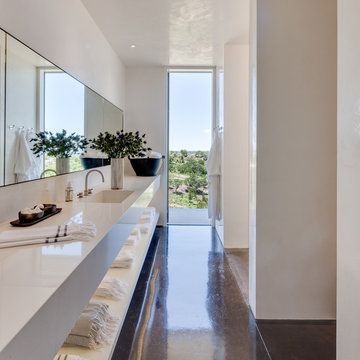
Robert Reck
Idée de décoration pour une petite salle de bain design avec un lavabo intégré, un plan de toilette en quartz, une douche ouverte, un mur blanc, sol en béton ciré, un placard sans porte et des portes de placard blanches.
Idée de décoration pour une petite salle de bain design avec un lavabo intégré, un plan de toilette en quartz, une douche ouverte, un mur blanc, sol en béton ciré, un placard sans porte et des portes de placard blanches.
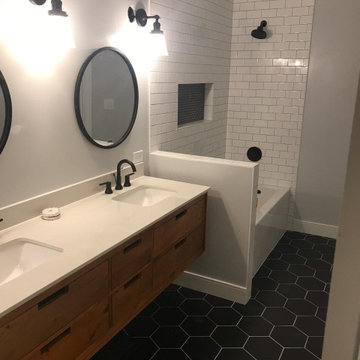
Before and After of another completed project!
A modern guest bathroom remodel in Sammamish, 4 weeks start to finish and the results are stunning! We are ready to hop into the master bathroom in this home and make it unique and fabulous as well!
Custom frame-less shower door will be installed on Friday for this current bathroom, follow us for updates, tips and great design ideas Yay!
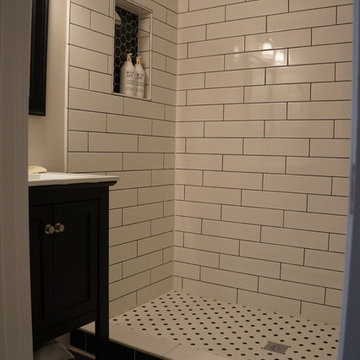
Exemple d'une petite salle de bain chic avec un placard à porte shaker, des portes de placard noires, WC à poser, un carrelage blanc, un carrelage métro, un mur gris, un sol en carrelage de porcelaine, un lavabo intégré, un plan de toilette en quartz, un sol blanc, une cabine de douche avec un rideau et un plan de toilette blanc.
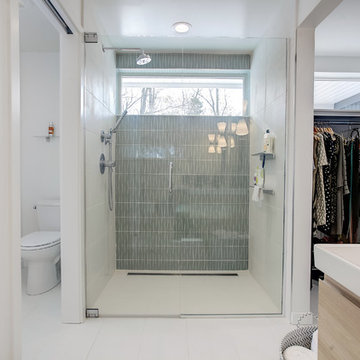
Réalisation d'une salle de bain principale vintage en bois clair de taille moyenne avec un placard à porte plane, une douche à l'italienne, un carrelage vert, un carrelage en pâte de verre, un sol en carrelage de céramique, un lavabo intégré, un sol blanc, une cabine de douche à porte battante, un mur blanc et un plan de toilette en quartz.
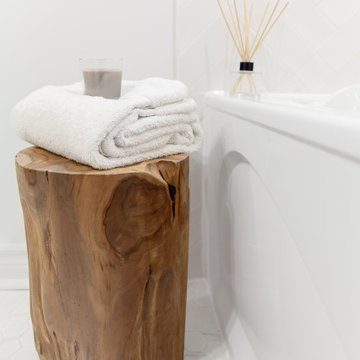
Cette photo montre une petite salle d'eau scandinave avec un placard à porte plane, des portes de placard blanches, une baignoire en alcôve, un combiné douche/baignoire, WC à poser, un carrelage vert, des carreaux de céramique, un mur blanc, un sol en carrelage de porcelaine, un lavabo intégré, un plan de toilette en quartz, un sol blanc, une cabine de douche avec un rideau, un plan de toilette blanc, meuble simple vasque et meuble-lavabo sur pied.
Idées déco de salles de bain avec un lavabo intégré et un plan de toilette en quartz
10