Idées déco de salles de bain avec un lavabo intégré et un plan de toilette gris
Trier par :
Budget
Trier par:Populaires du jour
81 - 100 sur 1 978 photos
1 sur 3
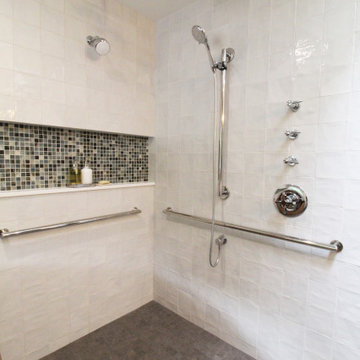
Inspiration pour une salle de bain principale minimaliste en bois foncé de taille moyenne avec un placard à porte plane, une baignoire indépendante, un espace douche bain, WC à poser, un carrelage blanc, des carreaux de céramique, un mur blanc, un sol en carrelage de céramique, un lavabo intégré, un plan de toilette en surface solide, un sol gris, aucune cabine, un plan de toilette gris, une niche, meuble simple vasque et meuble-lavabo suspendu.

Inspiration pour une salle de bain principale bohème en bois foncé de taille moyenne avec un placard à porte plane, une baignoire indépendante, un espace douche bain, un bidet, un carrelage gris, des carreaux de céramique, un mur gris, un sol en carrelage de porcelaine, un lavabo intégré, un plan de toilette en béton, un sol gris, une cabine de douche à porte battante, un plan de toilette gris, un banc de douche, meuble double vasque, meuble-lavabo encastré et du lambris.
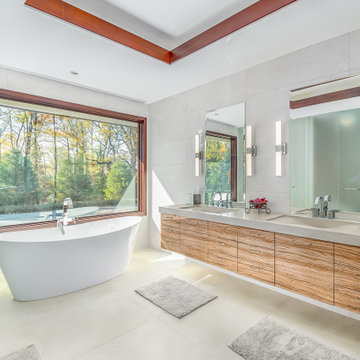
Idée de décoration pour une grande salle de bain principale design en bois brun avec un placard à porte plane, une baignoire indépendante, un carrelage gris, des carreaux de porcelaine, un mur gris, un sol en carrelage de porcelaine, un lavabo intégré, un sol gris et un plan de toilette gris.
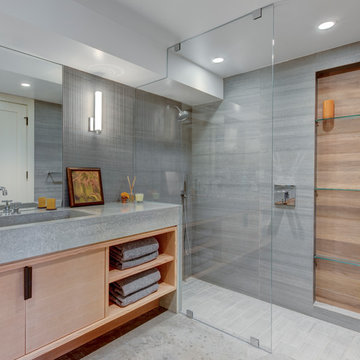
Aménagement d'une salle de bain bord de mer en bois clair avec un placard à porte plane, un carrelage gris, un lavabo intégré, un sol gris et un plan de toilette gris.
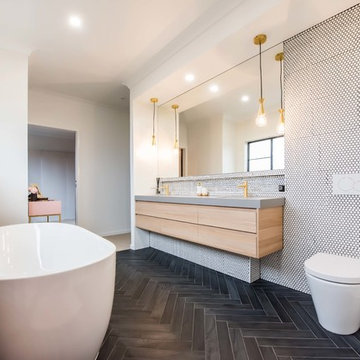
Liz Andrews Photography and Design
Exemple d'une grande salle de bain principale tendance en bois clair avec un placard à porte plane, une baignoire indépendante, une douche ouverte, WC suspendus, un carrelage noir, des carreaux de céramique, un mur blanc, un sol en carrelage de céramique, un lavabo intégré, un plan de toilette en granite, un sol noir, aucune cabine, un plan de toilette gris, une niche, meuble double vasque et meuble-lavabo suspendu.
Exemple d'une grande salle de bain principale tendance en bois clair avec un placard à porte plane, une baignoire indépendante, une douche ouverte, WC suspendus, un carrelage noir, des carreaux de céramique, un mur blanc, un sol en carrelage de céramique, un lavabo intégré, un plan de toilette en granite, un sol noir, aucune cabine, un plan de toilette gris, une niche, meuble double vasque et meuble-lavabo suspendu.
Réalisation d'une salle de bain design avec un carrelage noir et blanc, un mur gris, un lavabo intégré, un sol gris, un plan de toilette gris et meuble simple vasque.

This Queen Anne style five story townhouse in Clinton Hill, Brooklyn is one of a pair that were built in 1887 by Charles Erhart, a co-founder of the Pfizer pharmaceutical company.
The brownstone façade was restored in an earlier renovation, which also included work to main living spaces. The scope for this new renovation phase was focused on restoring the stair hallways, gut renovating six bathrooms, a butler’s pantry, kitchenette, and work to the bedrooms and main kitchen. Work to the exterior of the house included replacing 18 windows with new energy efficient units, renovating a roof deck and restoring original windows.
In keeping with the Victorian approach to interior architecture, each of the primary rooms in the house has its own style and personality.
The Parlor is entirely white with detailed paneling and moldings throughout, the Drawing Room and Dining Room are lined with shellacked Oak paneling with leaded glass windows, and upstairs rooms are finished with unique colors or wallpapers to give each a distinct character.
The concept for new insertions was therefore to be inspired by existing idiosyncrasies rather than apply uniform modernity. Two bathrooms within the master suite both have stone slab walls and floors, but one is in white Carrara while the other is dark grey Graffiti marble. The other bathrooms employ either grey glass, Carrara mosaic or hexagonal Slate tiles, contrasted with either blackened or brushed stainless steel fixtures. The main kitchen and kitchenette have Carrara countertops and simple white lacquer cabinetry to compliment the historic details.
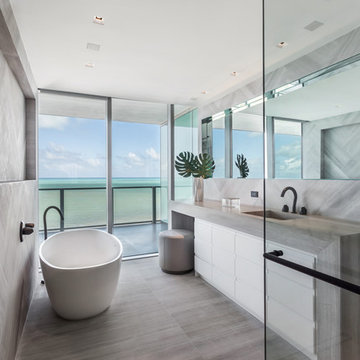
Emilio Collavino
Cette photo montre une salle de bain tendance avec un placard à porte plane, des portes de placard blanches, une baignoire indépendante, un carrelage gris, un lavabo intégré, un sol gris et un plan de toilette gris.
Cette photo montre une salle de bain tendance avec un placard à porte plane, des portes de placard blanches, une baignoire indépendante, un carrelage gris, un lavabo intégré, un sol gris et un plan de toilette gris.
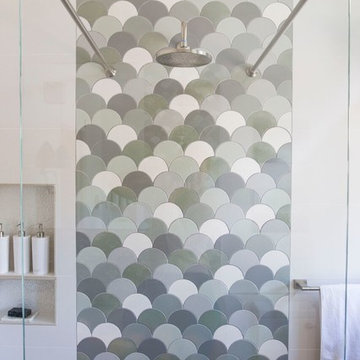
Fun guest bathroom with custom designed tile from Fireclay, concrete sink and cypress wood floating vanity
Inspiration pour une petite salle d'eau minimaliste en bois clair avec un placard à porte plane, une baignoire indépendante, un espace douche bain, WC à poser, un carrelage beige, des carreaux de céramique, un mur beige, un sol en calcaire, un lavabo intégré, un plan de toilette en béton, un sol gris, aucune cabine et un plan de toilette gris.
Inspiration pour une petite salle d'eau minimaliste en bois clair avec un placard à porte plane, une baignoire indépendante, un espace douche bain, WC à poser, un carrelage beige, des carreaux de céramique, un mur beige, un sol en calcaire, un lavabo intégré, un plan de toilette en béton, un sol gris, aucune cabine et un plan de toilette gris.
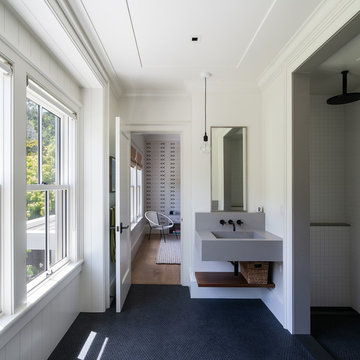
Réalisation d'une grande salle d'eau design avec un carrelage blanc, mosaïque, un mur blanc, un sol en carrelage de terre cuite, un lavabo intégré, un sol noir, aucune cabine, un plan de toilette gris, un placard sans porte, des portes de placard grises, un espace douche bain et un plan de toilette en béton.

This home prized itself on unique architecture, with sharp angles and interesting geometric shapes incorporated throughout the design. We wanted to intermix this style in a softer fashion, while also maintaining functionality in the kitchen and bathrooms that were to be remodeled. The refreshed spaces now exude a highly contemporary allure, featuring integrated hardware, rich wood tones, and intriguing asymmetrical cabinetry, all anchored by a captivating silver roots marble.
In the bathrooms, integrated slab sinks took the spotlight, while the powder room countertop radiated a subtle glow. To address previous storage challenges, a full-height cabinet was introduced in the hall bath, optimizing space. Additional storage solutions were seamlessly integrated into the primary closet, adjacent to the primary bath. Despite the dark wood cabinetry, strategic lighting choices and lighter finishes were employed to enhance the perceived spaciousness of the rooms.
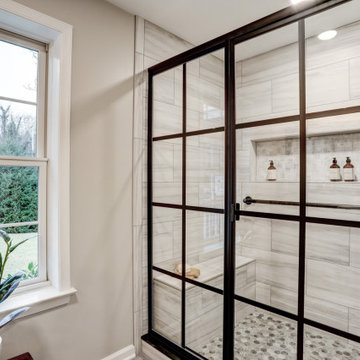
Tile shower with matte black grid sliding doors, shower bench, niche, grab bar, and matte black shower head
Cette image montre une douche en alcôve principale traditionnelle de taille moyenne avec un placard avec porte à panneau encastré, des portes de placard grises, WC à poser, un mur gris, un sol en vinyl, un lavabo intégré, un plan de toilette en granite, un sol gris, une cabine de douche à porte coulissante, un plan de toilette gris, un banc de douche, meuble double vasque et meuble-lavabo encastré.
Cette image montre une douche en alcôve principale traditionnelle de taille moyenne avec un placard avec porte à panneau encastré, des portes de placard grises, WC à poser, un mur gris, un sol en vinyl, un lavabo intégré, un plan de toilette en granite, un sol gris, une cabine de douche à porte coulissante, un plan de toilette gris, un banc de douche, meuble double vasque et meuble-lavabo encastré.
Réalisation d'une salle de bain minimaliste en bois clair de taille moyenne avec un placard sans porte, un carrelage gris, des carreaux de porcelaine, un mur gris, un lavabo intégré, un plan de toilette en marbre, une cabine de douche à porte battante et un plan de toilette gris.
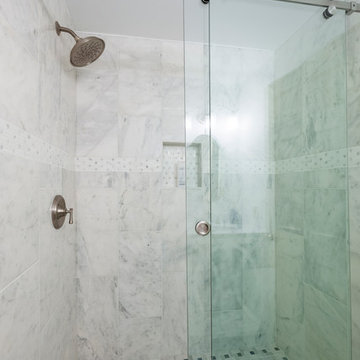
Aménagement d'une petite salle d'eau classique avec un placard en trompe-l'oeil, des portes de placard blanches, un espace douche bain, WC à poser, un carrelage blanc, du carrelage en marbre, un mur blanc, un sol en carrelage de porcelaine, un lavabo intégré, un plan de toilette en quartz, un sol blanc, une cabine de douche à porte coulissante et un plan de toilette gris.
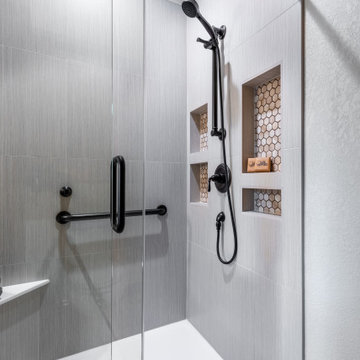
Project Designer - Dave Duewel
Inspiration pour une salle de bain principale traditionnelle de taille moyenne avec un placard à porte shaker, des portes de placard marrons, une douche d'angle, WC séparés, un carrelage gris, des carreaux de porcelaine, un mur beige, un sol en vinyl, un lavabo intégré, un plan de toilette en onyx, un sol beige, une cabine de douche à porte battante, un plan de toilette gris, un banc de douche, meuble double vasque et meuble-lavabo encastré.
Inspiration pour une salle de bain principale traditionnelle de taille moyenne avec un placard à porte shaker, des portes de placard marrons, une douche d'angle, WC séparés, un carrelage gris, des carreaux de porcelaine, un mur beige, un sol en vinyl, un lavabo intégré, un plan de toilette en onyx, un sol beige, une cabine de douche à porte battante, un plan de toilette gris, un banc de douche, meuble double vasque et meuble-lavabo encastré.
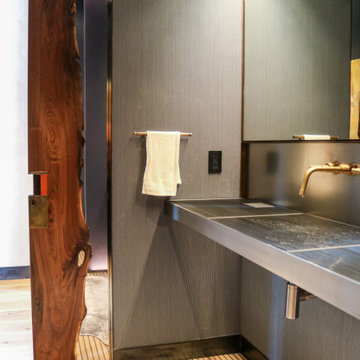
The Powder Grate Sink and Vanity are made of a sleek stainless steel, creating an industrial look in this sophisticated powder room. The vanity features a built in trash bin and formed sink with cross breaks. Grates are removable for convenient cleaning. Brass elements add a touch of warmth, including the sink faucet and sconce lining the top of the mirror. LED lights line the mirror and privacy wall for a sophisticated glow.

On the other side of the stairway is a dreamy basement bathroom that mixes classic furnishings with bold patterns. Green ceramic tile in the shower is both soothing and functional, while Cle Tile in a bold, yet timeless pattern draws the eye. Complimented by a vintage-style vanity from Restoration Hardware and classic gold faucets and finishes, this is a bathroom any guest would love.
The bathroom layout remained largely the same, but the space was expanded to allow for a more spacious walk-in shower and vanity by relocating the wall to include a sink area previously part of the adjoining mudroom. With minimal impact to the existing plumbing, this bathroom was transformed aesthetically to create the luxurious experience our homeowners sought. Ample hooks for guests and little extras add subtle glam to an otherwise functional space.
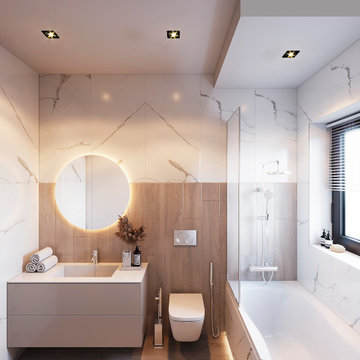
Cette photo montre une salle d'eau grise et blanche tendance de taille moyenne avec un placard à porte plane, des portes de placard grises, une baignoire en alcôve, un combiné douche/baignoire, un carrelage gris, un carrelage blanc, un lavabo intégré, un sol marron, aucune cabine, un plan de toilette gris, meuble simple vasque et meuble-lavabo suspendu.
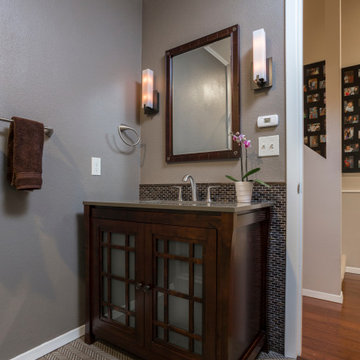
When my clients bought the house, the original guest bathroom was orange with fruit stencils and commercial rubber baseboards. The final bathroom celebrated my client's Asian ancestry and provided a modern space for their guests. A variety of textures allude to organic elements and anchor the small space.
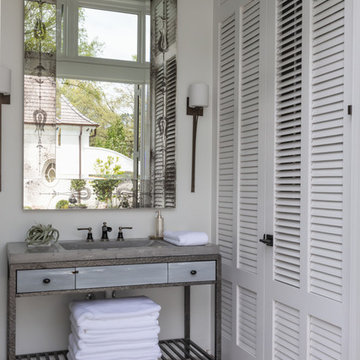
Inspiration pour une salle de bain traditionnelle avec des portes de placard grises, un mur blanc, un lavabo intégré, un sol gris et un plan de toilette gris.
Idées déco de salles de bain avec un lavabo intégré et un plan de toilette gris
5