Idées déco de salles de bain avec un lavabo intégré et un plan de toilette vert
Trier par :
Budget
Trier par:Populaires du jour
21 - 40 sur 97 photos
1 sur 3
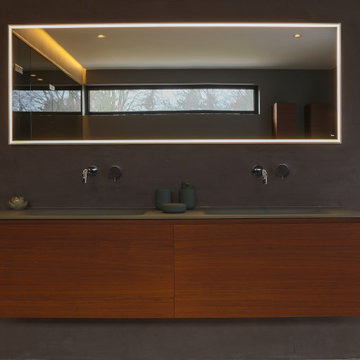
Großzügiges, offenes Wellnessbad mit Doppelwaschbecken von Falper und einem Hamam von Effe. Planung, Design und Lieferung durch acqua design - exklusive badkonzepte
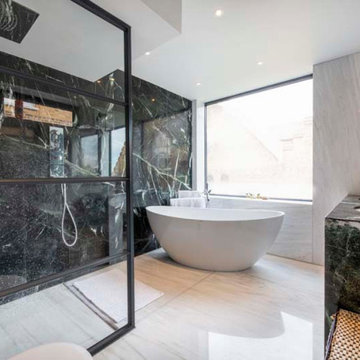
The challenge in this bathroom was the distribution. The space was tight to fit a bath, a walk in shower, two sinks and the toilet. In addition, the large window had to be where it is place since otherwise we would have had overlooking issues. Thus, limiting the choice of movement.
A key item to resolve this was the free standing bath and the use of the Crittal panel.
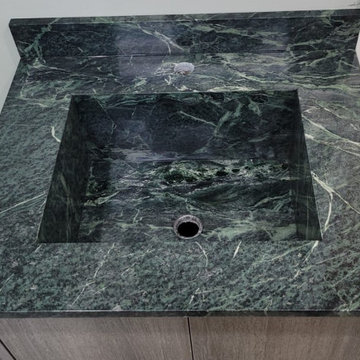
This bathroom boasts two gorgeous integrated Tinos Green marble vanity sinks!
The craftsmen at First Class Granite have many years of experience working on custom countertop projects that involve unique design solutions and out of the box thinking. These integrated vanity sinks are an incredible design statement crafted with care at First Class Granite's workshop!
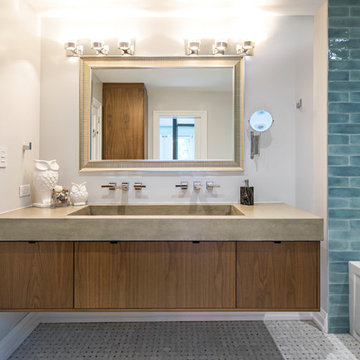
Réalisation d'une salle de bain principale minimaliste en bois brun de taille moyenne avec un placard à porte plane, un sol en carrelage de terre cuite, un lavabo intégré, un plan de toilette en quartz modifié, un sol blanc et un plan de toilette vert.
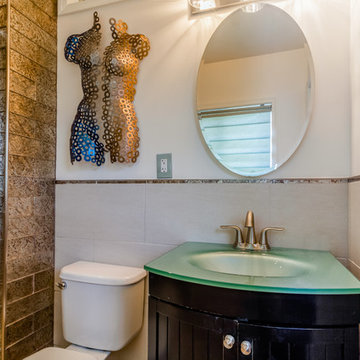
Idée de décoration pour une salle de bain tradition en bois foncé de taille moyenne avec une baignoire en alcôve, WC séparés, un carrelage marron, carrelage en métal, un mur blanc, un sol en carrelage de porcelaine, un lavabo intégré, un plan de toilette en verre, un sol blanc, une cabine de douche à porte coulissante et un plan de toilette vert.
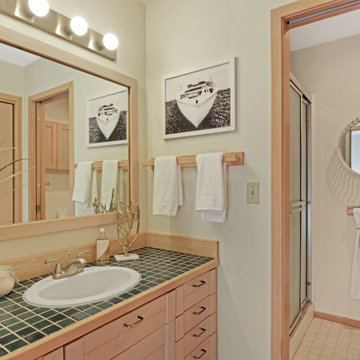
A master suite bathroom in a contemporary styled Gig Harbor home with a walk-in shower and ample storage space.
Cette photo montre une grande salle de bain principale tendance en bois clair avec un placard avec porte à panneau surélevé, une douche ouverte, WC à poser, un mur beige, un sol en carrelage de céramique, un lavabo intégré, un plan de toilette en carrelage, un sol beige, une cabine de douche à porte coulissante et un plan de toilette vert.
Cette photo montre une grande salle de bain principale tendance en bois clair avec un placard avec porte à panneau surélevé, une douche ouverte, WC à poser, un mur beige, un sol en carrelage de céramique, un lavabo intégré, un plan de toilette en carrelage, un sol beige, une cabine de douche à porte coulissante et un plan de toilette vert.
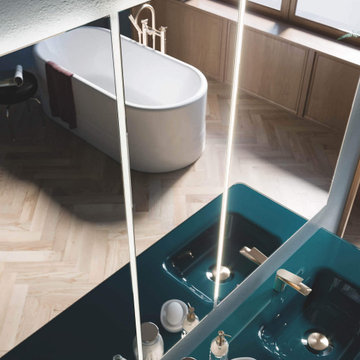
A modern bathroom with dark green vanity from the Vertigo Collection. You can create the perfect vanity to fit your space with a variety of sizes, mounting types, finishes, and colors.
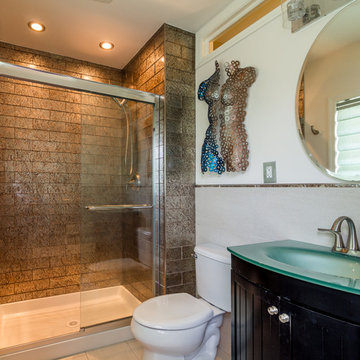
Cette photo montre une salle de bain chic en bois foncé de taille moyenne avec une baignoire en alcôve, WC séparés, un carrelage marron, carrelage en métal, un mur blanc, un sol en carrelage de porcelaine, un lavabo intégré, un plan de toilette en verre, un sol blanc, une cabine de douche à porte coulissante et un plan de toilette vert.
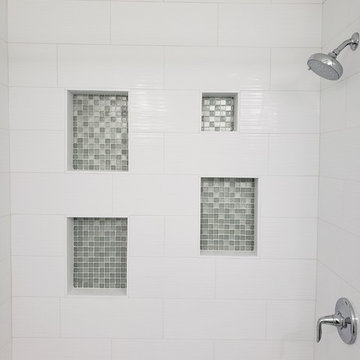
Aménagement d'une salle de bain contemporaine de taille moyenne avec un placard à porte plane, des portes de placard blanches, une baignoire posée, WC à poser, un carrelage blanc, des carreaux de céramique, un mur vert, un lavabo intégré, un plan de toilette en verre, un sol gris, une cabine de douche avec un rideau et un plan de toilette vert.
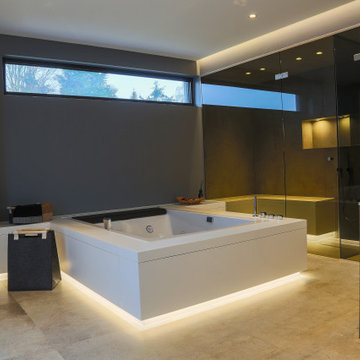
Großzügiges, offenes Wellnessbad mit Doppelwaschbecken von Falper und einem Hamam von Effe. Planung, Design und Lieferung durch acqua design - exklusive badkonzepte
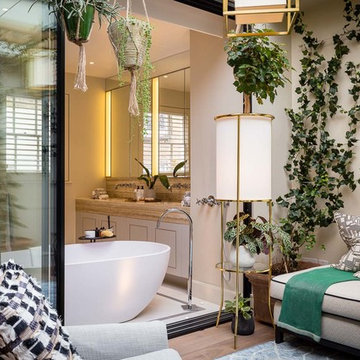
Cette image montre une grande salle de bain principale minimaliste avec un placard avec porte à panneau encastré, des portes de placard bleues, une baignoire indépendante, une douche double, WC suspendus, un carrelage vert, du carrelage en marbre, un mur vert, un sol en carrelage de porcelaine, un lavabo intégré, un plan de toilette en marbre, un sol blanc, une cabine de douche à porte battante et un plan de toilette vert.
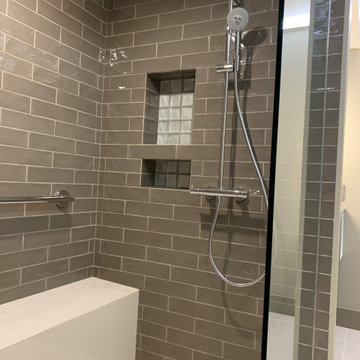
An old unused jetted tub was removed and converted to a walk-in shower stall. The linear drain at entry to shower eliminates the need for a curb. The shower features Hansgrohe shower valve/controls with Raindance shower head and handheld.
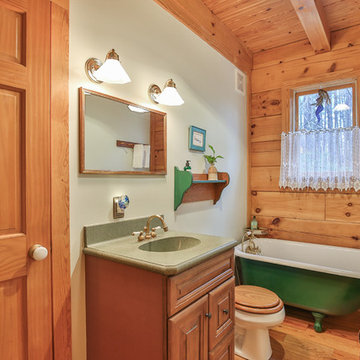
Cette image montre une salle de bain chalet en bois brun avec un placard avec porte à panneau surélevé, une baignoire sur pieds, un mur vert, un sol en bois brun, un lavabo intégré et un plan de toilette vert.
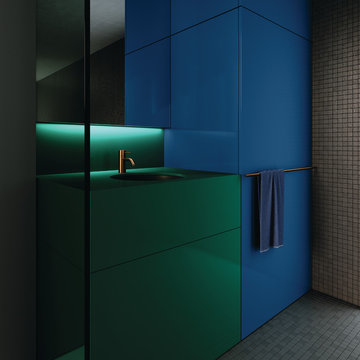
Dark, calm nuances of blue and green create a
feeling of calmness and elegance. The ensemble is supplemented by the warm, earthy colour ofmMETA SLIM in DARK BRASS MATT. Architecture that defines itself as an antithesis, which per ceives the mystical and the vague as an opportunity for greater sensuality. A truly daring interior design. But for which comfort nevertheless remains the central motif.
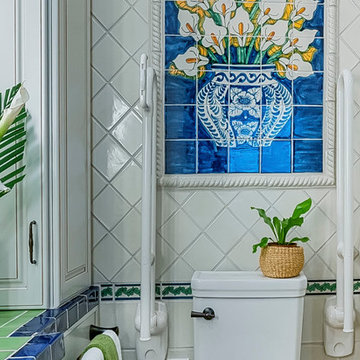
Photography by Patricia Bean
Exemple d'une salle de bain principale chic de taille moyenne avec un placard avec porte à panneau surélevé, des portes de placard blanches, WC séparés, des carreaux de céramique, un mur blanc, un sol en carrelage de porcelaine, un lavabo intégré, un plan de toilette en carrelage, une douche à l'italienne, un carrelage blanc, un sol beige, aucune cabine et un plan de toilette vert.
Exemple d'une salle de bain principale chic de taille moyenne avec un placard avec porte à panneau surélevé, des portes de placard blanches, WC séparés, des carreaux de céramique, un mur blanc, un sol en carrelage de porcelaine, un lavabo intégré, un plan de toilette en carrelage, une douche à l'italienne, un carrelage blanc, un sol beige, aucune cabine et un plan de toilette vert.
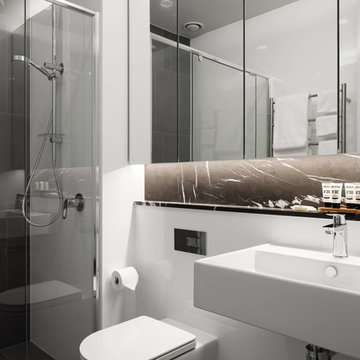
Base building design by GMB (Justine Cox was project architect for the initial stages of the base building design) for 80 Luxury serviced apartments.
The interior design, interior design documentation, furniture and artwork selections for the project where completed by Clarke Keller.
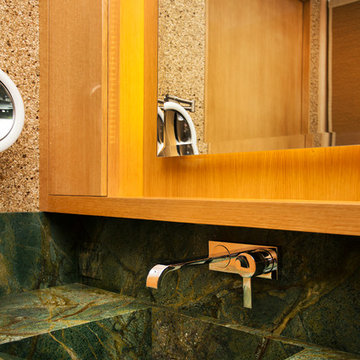
Exemple d'une petite salle d'eau tendance en bois clair avec un lavabo intégré, un placard à porte plane, un plan de toilette en granite, un mur beige et un plan de toilette vert.
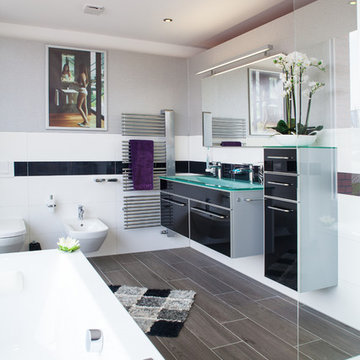
Idées déco pour une salle d'eau contemporaine de taille moyenne avec un placard à porte plane, des portes de placard noires, un espace douche bain, WC suspendus, un carrelage noir et blanc, des carreaux de céramique, un mur gris, un lavabo intégré, un plan de toilette en verre, un sol marron, une cabine de douche à porte battante et un plan de toilette vert.
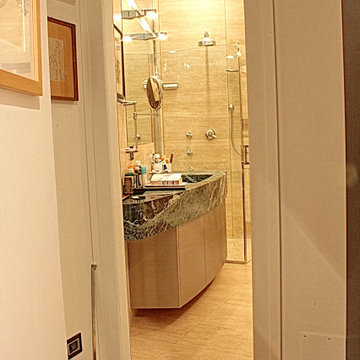
PICTURED
The main bathroom: travertine floor and walls, monolithic top and sink in Amazon green marble, Stella faucets.
Shower with direct access from adjacent room, large bath tub and ceiling windows with anti-condensation glass.
Venetian chandelier, twin of the one in the bedroom.
/
NELLA FOTO
Il bagno principale: pavimento e pareti in travertino, piano e lavabo monolitici in verde Amazzonia, rubinetterie Stella.
Doccia con accesso diretto da camera adiacente, vasca e sopralluce con vetri anti condensa.
Lampadario veneziano, gemello di quello in camera da letto.
/
THE PROJECT
Our client wanted a town home from where he could enjoy the beautiful Ara Pacis and Tevere view, “purified” from traffic noises and lights.
Interior design had to contrast the surrounding ancient landscape, in order to mark a pointbreak from surroundings.
We had to completely modify the general floorplan, making space for a large, open living (150 mq, 1.600 sqf). We added a large internal infinity-pool in the middle, completed by a high, thin waterfall from he ceiling: such a demanding work awarded us with a beautifully relaxing hall, where the whisper of water offers space to imagination...
The house has an open italian kitchen, 2 bedrooms and 3 bathrooms.
/
IL PROGETTO
Il nostro cliente desiderava una casa di città, da cui godere della splendida vista di Ara Pacis e Tevere, "purificata" dai rumori e dalle luci del traffico.
Il design degli interni doveva contrastare il paesaggio antico circostante, al fine di segnare un punto di rottura con l'esterno.
Abbiamo dovuto modificare completamente la planimetria generale, creando spazio per un ampio soggiorno aperto (150 mq, 1.600 mq). Abbiamo aggiunto una grande piscina a sfioro interna, nel mezzo del soggiorno, completata da un'alta e sottile cascata, con un velo d'acqua che scende dolcemente dal soffitto.
Un lavoro così impegnativo ci ha premiato con ambienti sorprendentemente rilassanti, dove il sussurro dell'acqua offre spazio all'immaginazione ...
Una cucina italiana contemporanea, separata dal soggiorno da una vetrata mobile curva, 2 camere da letto e 3 bagni completano il progetto.
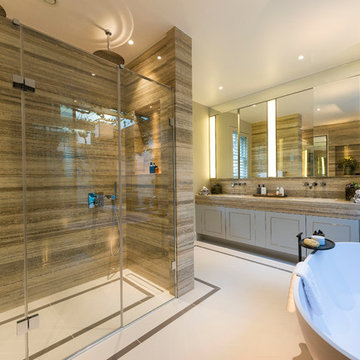
Cette photo montre une grande salle de bain principale moderne avec un placard avec porte à panneau encastré, des portes de placard bleues, une baignoire indépendante, une douche double, WC suspendus, un carrelage vert, du carrelage en marbre, un mur vert, un sol en carrelage de porcelaine, un lavabo intégré, un plan de toilette en marbre, un sol blanc, une cabine de douche à porte battante et un plan de toilette vert.
Idées déco de salles de bain avec un lavabo intégré et un plan de toilette vert
2