Idées déco de salles de bain avec un lavabo posé et du lambris
Trier par :
Budget
Trier par:Populaires du jour
121 - 140 sur 284 photos
1 sur 3
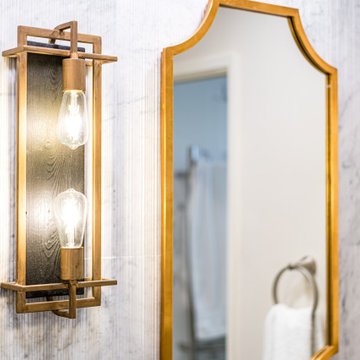
Idées déco pour une petite salle de bain moderne avec un placard à porte affleurante, des portes de placard marrons, meuble-lavabo sur pied, un plan de toilette blanc, meuble simple vasque, un carrelage blanc, du carrelage en marbre, un plan de toilette en marbre, WC à poser, un mur blanc, un lavabo posé, une cabine de douche à porte battante, un sol en carrelage de céramique, un sol blanc et du lambris.
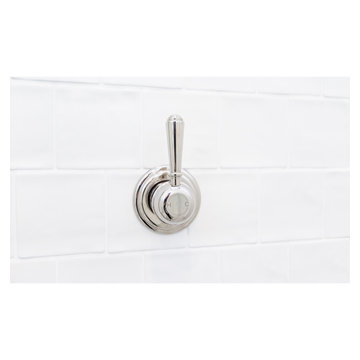
Small downstairs bathroom
Aménagement d'une petite salle d'eau avec un placard à porte shaker, des portes de placard bleues, une douche d'angle, WC séparés, un carrelage blanc, un mur blanc, un sol en carrelage de terre cuite, un lavabo posé, un sol gris, une cabine de douche à porte battante, un plan de toilette blanc, meuble simple vasque, meuble-lavabo suspendu et du lambris.
Aménagement d'une petite salle d'eau avec un placard à porte shaker, des portes de placard bleues, une douche d'angle, WC séparés, un carrelage blanc, un mur blanc, un sol en carrelage de terre cuite, un lavabo posé, un sol gris, une cabine de douche à porte battante, un plan de toilette blanc, meuble simple vasque, meuble-lavabo suspendu et du lambris.
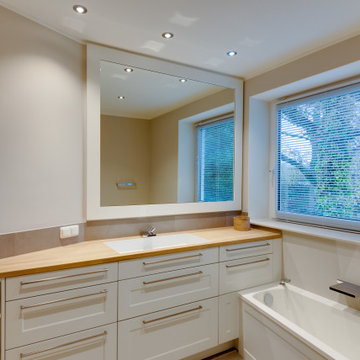
Direkt neben dem Fenster wurde ein geräumiger Waschplatz eingerichtet. Die schmale Nische wurde individuell mit einer Ablage bestückt, über welcher ein großflächiger Spiegel platziert ist. Das weiße Keramik-Waschbecken in eckiger Form befindet sich über dem smart angepassten Schubladen-Schrank, der viel Raum für Pflege- und Badezimmerutensilien bereit hält.
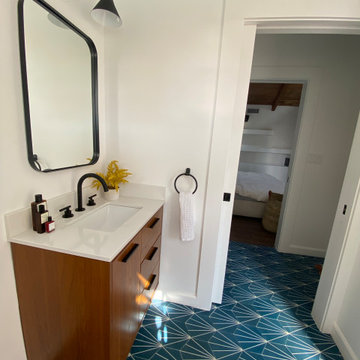
Idée de décoration pour une petite salle d'eau en bois brun avec un placard à porte plane, une douche ouverte, WC à poser, un carrelage blanc, des carreaux de céramique, un mur blanc, carreaux de ciment au sol, un lavabo posé, un plan de toilette en surface solide, un sol bleu, une cabine de douche à porte battante, un plan de toilette blanc, meuble simple vasque, meuble-lavabo sur pied et du lambris.
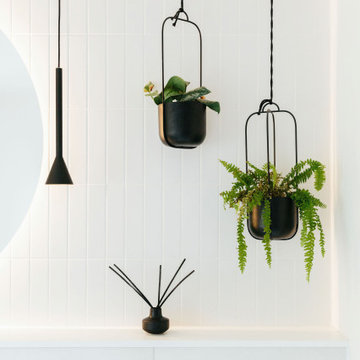
Family bathrooms don't come much sleeker than this one! Black hardware adds a modern edge to what otherwise would be a traditional bathroom with shaker vanity and soft floral patterned tiles.
Hanging plants sit beautifully beside the mirror pendants and add a fresh touch of nature to the room.
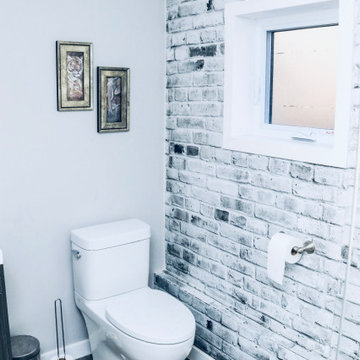
Cette image montre une salle d'eau vintage de taille moyenne avec un placard à porte plane, des portes de placard blanches, une baignoire d'angle, un combiné douche/baignoire, WC à poser, un carrelage blanc, des carreaux de porcelaine, un mur multicolore, un sol en vinyl, un lavabo posé, un plan de toilette en granite, un sol gris, une cabine de douche avec un rideau, un plan de toilette blanc, une niche, meuble simple vasque, meuble-lavabo sur pied et du lambris.
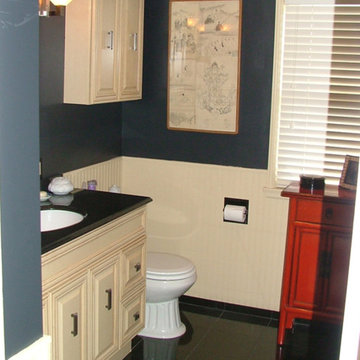
Updated 4 piece bathroom; new flooring, cabinets, sink, countertop, and paint job.
Réalisation d'une salle de bain avec une baignoire en alcôve, une douche d'angle, WC à poser, un mur noir, un sol en carrelage de porcelaine, un lavabo posé, un sol noir, une cabine de douche à porte battante, un plan de toilette noir, meuble simple vasque, meuble-lavabo encastré et du lambris.
Réalisation d'une salle de bain avec une baignoire en alcôve, une douche d'angle, WC à poser, un mur noir, un sol en carrelage de porcelaine, un lavabo posé, un sol noir, une cabine de douche à porte battante, un plan de toilette noir, meuble simple vasque, meuble-lavabo encastré et du lambris.
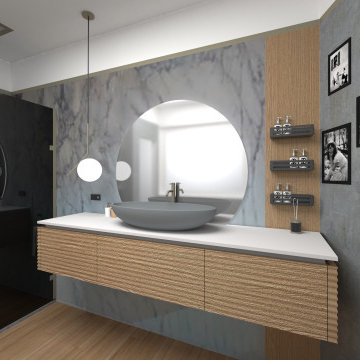
Bagno padronale, con rivestimento in marmo statuario,
Aménagement d'une grande salle d'eau contemporaine en bois clair avec un placard à porte affleurante, une douche à l'italienne, WC séparés, un carrelage multicolore, des dalles de pierre, un mur blanc, parquet clair, un lavabo posé, un plan de toilette en surface solide, aucune cabine, un plan de toilette blanc, une niche, meuble simple vasque, meuble-lavabo suspendu, un plafond décaissé et du lambris.
Aménagement d'une grande salle d'eau contemporaine en bois clair avec un placard à porte affleurante, une douche à l'italienne, WC séparés, un carrelage multicolore, des dalles de pierre, un mur blanc, parquet clair, un lavabo posé, un plan de toilette en surface solide, aucune cabine, un plan de toilette blanc, une niche, meuble simple vasque, meuble-lavabo suspendu, un plafond décaissé et du lambris.
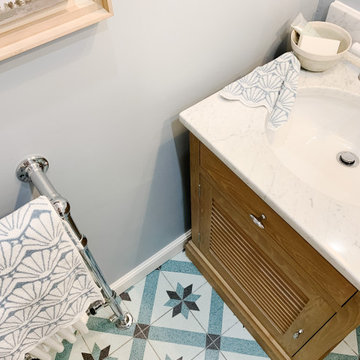
The brief was to transform the apartment into a functional and comfortable home, suitable for everyday living; a place of warmth and true homeliness. Excitingly, we were encouraged to be brave and bold with colour, and so we took inspiration from the beautiful garden of England; Kent. We opted for a palette of French greys, Farrow and Ball's warm neutrals, rich textures and textiles. We hope you like the result as much as we did!
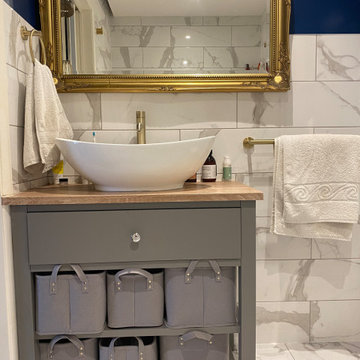
Réalisation d'une salle de bain principale tradition de taille moyenne avec des portes de placard blanches, une douche ouverte, WC à poser, un carrelage bleu, des carreaux de céramique, un mur noir, un sol en carrelage de céramique, un lavabo posé, un sol blanc, une cabine de douche à porte battante, une niche, meuble simple vasque, meuble-lavabo encastré et du lambris.
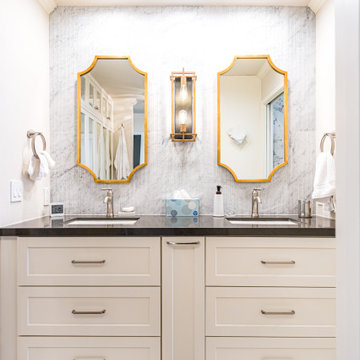
Réalisation d'une grande douche en alcôve principale minimaliste avec un placard avec porte à panneau encastré, des portes de placard blanches, WC à poser, un carrelage blanc, du carrelage en marbre, un mur blanc, un sol en contreplaqué, un lavabo posé, un plan de toilette en onyx, un sol marron, une cabine de douche à porte battante, un plan de toilette noir, meuble double vasque, meuble-lavabo encastré et du lambris.
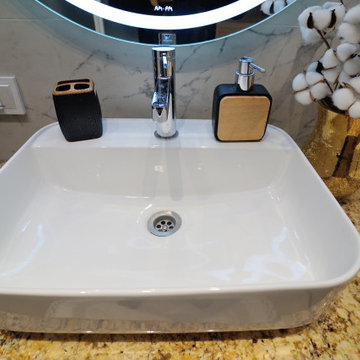
Réalisation d'une salle de bain principale et blanche et bois design en bois brun de taille moyenne avec un placard sans porte, une baignoire en alcôve, un combiné douche/baignoire, un carrelage blanc, des carreaux de porcelaine, un mur blanc, un sol en carrelage de porcelaine, un lavabo posé, un plan de toilette en granite, un sol marron, une cabine de douche à porte battante, un plan de toilette marron, meuble simple vasque, meuble-lavabo suspendu, un plafond décaissé et du lambris.
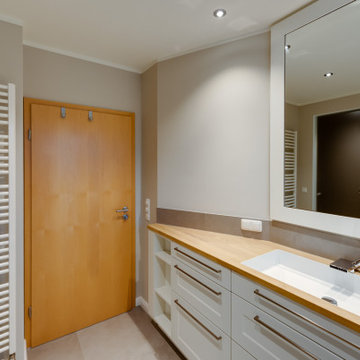
Da der Grundriss des Raumes kein klares Rechteck aufwies, wurde die unregelmäßige Seite des Badezimmers mit individuell angepassten Schränken versehen. So wird die Begradigung der Seitenwand mit optimierter Raumnutzung versehen, während das lange und formschöne Waschbecken eine bezaubernde Umrandung erhält. Offene Regale und Schubladen sorgen für den passenden Stauraum.
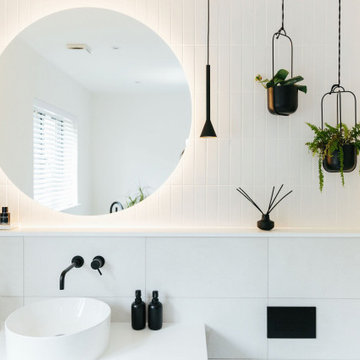
Family bathrooms don't come much sleeker than this one! Black hardware adds a modern edge to what otherwise would be a traditional bathroom with shaker vanity and soft floral patterned tiles.
Hanging plants sit beautifully beside the mirror pendants and add a fresh touch of nature to the room.
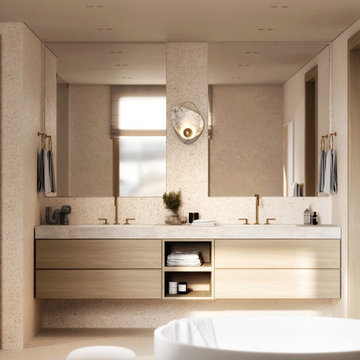
Master Bathroom
Cette photo montre une salle de bain principale bord de mer en bois clair de taille moyenne avec un mur beige, un sol en calcaire, un sol beige, un plafond à caissons, du lambris, un placard sans porte, une baignoire indépendante, WC suspendus, un carrelage beige, des carreaux de céramique, un lavabo posé, un plan de toilette en calcaire, un plan de toilette beige, un banc de douche, meuble double vasque et meuble-lavabo suspendu.
Cette photo montre une salle de bain principale bord de mer en bois clair de taille moyenne avec un mur beige, un sol en calcaire, un sol beige, un plafond à caissons, du lambris, un placard sans porte, une baignoire indépendante, WC suspendus, un carrelage beige, des carreaux de céramique, un lavabo posé, un plan de toilette en calcaire, un plan de toilette beige, un banc de douche, meuble double vasque et meuble-lavabo suspendu.
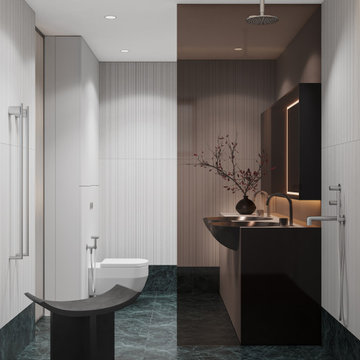
Réalisation d'une salle d'eau grise et blanche design de taille moyenne avec un placard à porte plane, des portes de placard blanches, une douche à l'italienne, WC suspendus, un carrelage blanc, des carreaux de porcelaine, un mur blanc, un sol en marbre, un lavabo posé, un plan de toilette en marbre, un sol turquoise, aucune cabine, un plan de toilette blanc, un banc de douche, meuble double vasque, meuble-lavabo sur pied, un plafond décaissé et du lambris.
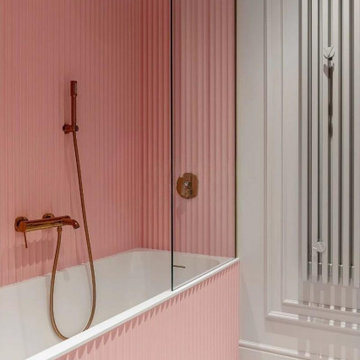
Оригинальная ванная комната, оформленная с помощью розовых панелей из акрила выполненных на заказ, лепнины и окраски.
Декор и фурнитура выполнены под золото, а мебель покрашена в белый цвет.
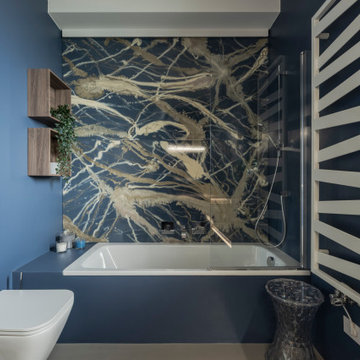
Stanza da bagno con finestra. In questo bagno abbiamo usato la resina sia alle pareti che a pavimento. Il blu intenso conferisce al bagno un aspetto elengante e raffinato.
Il mobile è di Mobilcrab, mentre le luci sono di Miloox.
Foto di SImome Marulli
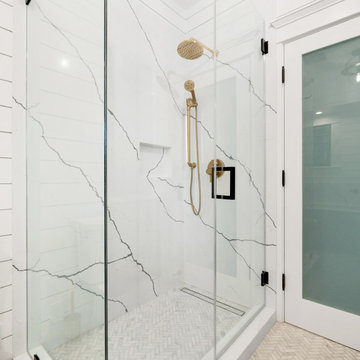
Step into this beautifully transformed bathroom, a serene blue and bold sanctuary nestled within a distinguished South Pasadena home. This space artfully marries modern indulgence with historical charm.
The first thing that captivates your attention is the gleaming brass fixtures from Brizo. These fixtures aren’t merely functional; they’re bold statement pieces that inject a layer of refined elegance. The brass showerhead, sink faucet, and bathtub faucet radiate against the calm backdrop.
Next to these radiant fixtures, you’ll find cabinets bathed in a soothing shade of sky blue. This tranquil hue instills a sense of serenity, transforming the bathroom into a peaceful oasis. This is the perfect place to start and end your day in the city of South Pasadena.
Contrasting the contemporary fixtures and cabinetry, the walls display traditional Tongue and Groove paneling. This classic design detail pays homage to the home’s rich history. When paired with the sky-blue cabinets, it ushers in a coastal, airy vibe.
As you venture further into the space, your gaze naturally falls onto the floor. Here, a striking chevron pattern captures the eye. The rhythmic alternation of tile shades creates a dynamic visual journey across the room.
The shower and the bathtub are enveloped in immaculate white quartz slabs. The subtle grey veins throughout the quartz radiate a spa-like ambiance. These serene elements, along with the white quartz, brass fixtures, sky-blue cabinets, and dynamic chevron tile flooring, harmonize perfectly.
Illuminating this exquisite ensemble is the soft, warm glow of strategically placed LED recessed lighting. These modern lights enhance every design detail, creating a cozy, inviting atmosphere. The LEDs highlight the textures and colors in the room, providing efficient and adjustable light.
Finally, in acknowledgment of the house’s historical lineage, the bathroom window has been custom-crafted. These windows invite an abundance of natural light, offering glimpses of the charming South Pasadena neighborhood. They fill the room with warmth, paying homage to the history and character of the city.
In summary, this ‘blue and bold’ bathroom stands as a testament to the seamless fusion of modern elements with historical charm. It showcases visually stunning aesthetics combined with practical functionality. Truly embodying the spirit of the city of South Pasadena.
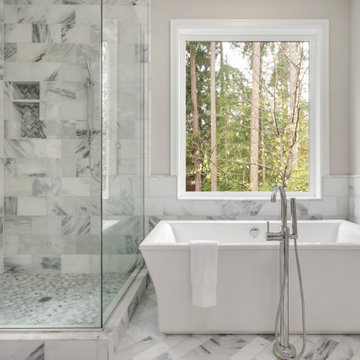
Nestled in the charming city of Powell, Ohio, the "Serenity Flow" project transforms a conventional master bathroom into a luxurious retreat, featuring an advanced body spray shower system. This renovation focuses on creating a spa-like atmosphere, where functionality meets relaxation, crafting an escape within the comfort of home. Designed for homeowners seeking a sanctuary to unwind, this master bath offers the ultimate showering experience, combining modern technology with timeless aesthetics.
Design Highlights:
Body Spray Shower System: At the heart of the renovation is a state-of-the-art body spray shower system, designed to envelop the body in a comforting embrace of water. Adjustable body jets, combined with a rain shower head, deliver a fully immersive experience, customizable to each user’s preference for intensity and temperature.
Elegant Aesthetics: The shower area is encased in frameless glass, accentuating the open, airy feel of the space. The walls and floors are adorned with premium marble tiles, creating a seamless look that elevates the overall design. Brushed nickel fixtures add a touch of sophistication, perfectly complementing the neutral color palette.
Integrated Lighting: Soft, recessed LED lighting is strategically placed to enhance the serene atmosphere. Dimmable controls allow for adjustable lighting levels, ensuring the space can be tailored to various moods and times of the day.
Functional Elegance: The master bath also features a double vanity with ample storage, a freestanding soaking tub, and a private toilet area. Each element is carefully selected to maintain the balance between beauty and practicality, ensuring the space is both inviting and efficient.
Project Execution:
The transformation of the Powell, Ohio master bath into the "Serenity Flow" oasis was executed with meticulous attention to detail. From the initial design phase to the final touches, every aspect was crafted to achieve a harmonious blend of luxury and comfort. The body spray shower system, serving as the centerpiece, required precise installation and integration with the bathroom's existing plumbing framework, showcasing the skill and expertise of our team.
The Outcome:
"Serenity Flow" emerges as a beacon of relaxation and rejuvenation. This master bath renovation in Powell, Ohio, redefines the concept of a private retreat, offering homeowners an exclusive spa experience every day. The combination of the advanced body spray shower system with the elegant design elements ensures this master bath is not just a functional space but a haven of tranquility.
Reflections:
This project illustrates the transformative power of thoughtful design and innovative technology in creating spaces that nurture the body and soul. The "Serenity Flow" master bath in Powell, Ohio, stands as a testament to our commitment to delivering bespoke living experiences, where every detail contributes to the well-being and comfort of the homeowners.
Idées déco de salles de bain avec un lavabo posé et du lambris
7