Salle de Bain et Douche
Trier par :
Budget
Trier par:Populaires du jour
141 - 160 sur 89 645 photos
1 sur 3

Idée de décoration pour une salle de bain grise et rose minimaliste en bois clair et bois de taille moyenne pour enfant avec un placard à porte plane, une baignoire d'angle, une douche ouverte, WC à poser, un carrelage beige, un carrelage imitation parquet, un mur rose, un sol en vinyl, un lavabo suspendu, un plan de toilette en quartz modifié, un sol beige, aucune cabine, un plan de toilette blanc, une niche, meuble simple vasque et meuble-lavabo suspendu.
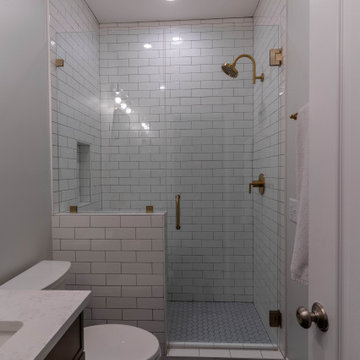
These bathroom renovations unfold a story of renewal, where once-quaint bathrooms are now super spacious, with no shortage of storage solutions, and distinctive tile designs for a touch of contemporary opulence. With an emphasis on modernity, these revamped bathrooms are the perfect place to get ready in the morning, enjoy a luxurious self-care moment, and unwind in the evenings!

This modern and elegantly designed bathroom exudes a high-end aesthetic reminiscent of a luxurious hotel. The sophisticated ambiance is achieved through the use of grey wall tiles and flooring, creating a contemporary and upscale atmosphere. The meticulous attention to detail and the chic design elements make this bathroom a stunning and refined space.

The Carrara marble windowsill ledge creates design touch in the quaint guest bathroom.
Aménagement d'une petite salle de bain classique en bois foncé avec un placard avec porte à panneau encastré, WC à poser, un carrelage bleu, des carreaux de céramique, un mur bleu, un sol en carrelage de céramique, un lavabo posé, un plan de toilette en marbre, un sol blanc, une cabine de douche à porte battante, un plan de toilette blanc, une niche, meuble simple vasque, meuble-lavabo encastré et du papier peint.
Aménagement d'une petite salle de bain classique en bois foncé avec un placard avec porte à panneau encastré, WC à poser, un carrelage bleu, des carreaux de céramique, un mur bleu, un sol en carrelage de céramique, un lavabo posé, un plan de toilette en marbre, un sol blanc, une cabine de douche à porte battante, un plan de toilette blanc, une niche, meuble simple vasque, meuble-lavabo encastré et du papier peint.

Craftsman home teenage pull and put bathroom remodel. Beautifully tiled walk-in shower and barn door style sliding glass doors. Existing vanity cabinets were professionally painted, new flooring and countertop, New paint, fixtures round out this remodel. This bathroom remodel is for teenage boy, who also is a competitive swimmer and he loves the shower tile that looks like waves, and the heated towel warmer.
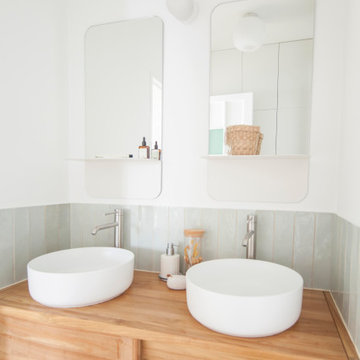
Aménagement d'une salle de bain principale moderne de taille moyenne avec une douche à l'italienne, un carrelage bleu, des carreaux de céramique, sol en béton ciré, un lavabo posé, un plan de toilette en bois, un sol gris, buanderie et meuble double vasque.

Bold color in a turn-of-the-century home with an odd layout, and beautiful natural light. A two-tone shower room with Kohler fixtures, and a custom walnut vanity shine against traditional hexagon floor pattern. Photography: @erinkonrathphotography Styling: Natalie Marotta Style

Aménagement d'une grande douche en alcôve principale moderne en bois brun avec un placard à porte shaker, une baignoire indépendante, WC séparés, un carrelage blanc, des carreaux de porcelaine, un mur blanc, un sol en carrelage de porcelaine, un lavabo posé, un plan de toilette en quartz, un sol blanc, une cabine de douche à porte battante, un plan de toilette blanc, des toilettes cachées, meuble double vasque et meuble-lavabo encastré.

New Bathroom Addition with 3 tone tile and wheelchair accessible shower.
Réalisation d'une salle de bain principale minimaliste de taille moyenne avec un placard sans porte, des portes de placard beiges, une baignoire indépendante, une douche ouverte, un bidet, un carrelage multicolore, des carreaux de céramique, un mur blanc, sol en stratifié, un lavabo suspendu, un sol marron, aucune cabine, un plan de toilette beige, une niche, meuble simple vasque et meuble-lavabo suspendu.
Réalisation d'une salle de bain principale minimaliste de taille moyenne avec un placard sans porte, des portes de placard beiges, une baignoire indépendante, une douche ouverte, un bidet, un carrelage multicolore, des carreaux de céramique, un mur blanc, sol en stratifié, un lavabo suspendu, un sol marron, aucune cabine, un plan de toilette beige, une niche, meuble simple vasque et meuble-lavabo suspendu.

Primary bathroom with wood vanity and white tile.
Cette image montre une grande salle de bain principale marine en bois clair avec un placard avec porte à panneau encastré, WC séparés, un carrelage blanc, un mur blanc, un sol en carrelage de céramique, un lavabo posé, un plan de toilette en marbre, un sol blanc, une cabine de douche à porte battante, un plan de toilette blanc, meuble double vasque, meuble-lavabo sur pied, une douche à l'italienne et un carrelage métro.
Cette image montre une grande salle de bain principale marine en bois clair avec un placard avec porte à panneau encastré, WC séparés, un carrelage blanc, un mur blanc, un sol en carrelage de céramique, un lavabo posé, un plan de toilette en marbre, un sol blanc, une cabine de douche à porte battante, un plan de toilette blanc, meuble double vasque, meuble-lavabo sur pied, une douche à l'italienne et un carrelage métro.

Blue vertical stacked tile bond, with a walk-in shower, freestanding bathtub, floor-mounted gold faucet, and oak shelf.
Cette photo montre une salle de bain rétro de taille moyenne pour enfant avec un placard à porte plane, des portes de placard marrons, une baignoire indépendante, une douche ouverte, WC à poser, un carrelage bleu, des carreaux de céramique, un mur blanc, un sol en carrelage de porcelaine, un lavabo suspendu, un plan de toilette en bois, un sol gris, aucune cabine, un plan de toilette marron, une niche, meuble simple vasque et meuble-lavabo suspendu.
Cette photo montre une salle de bain rétro de taille moyenne pour enfant avec un placard à porte plane, des portes de placard marrons, une baignoire indépendante, une douche ouverte, WC à poser, un carrelage bleu, des carreaux de céramique, un mur blanc, un sol en carrelage de porcelaine, un lavabo suspendu, un plan de toilette en bois, un sol gris, aucune cabine, un plan de toilette marron, une niche, meuble simple vasque et meuble-lavabo suspendu.

Aménagement d'une salle de bain contemporaine en bois brun avec un placard à porte plane, un carrelage gris, un mur blanc, un sol gris, meuble simple vasque, meuble-lavabo suspendu et un lavabo suspendu.
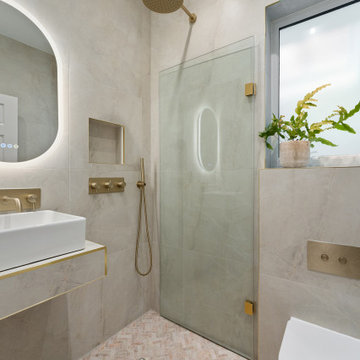
Réalisation d'une petite salle d'eau design avec des portes de placard blanches, un espace douche bain, WC à poser, un carrelage multicolore, des carreaux de céramique, un mur multicolore, un sol en marbre, un lavabo suspendu, un sol blanc, une cabine de douche à porte battante, une niche, meuble simple vasque et meuble-lavabo suspendu.

Luscious Bathroom in Storrington, West Sussex
A luscious green bathroom design is complemented by matt black accents and unique platform for a feature bath.
The Brief
The aim of this project was to transform a former bedroom into a contemporary family bathroom, complete with a walk-in shower and freestanding bath.
This Storrington client had some strong design ideas, favouring a green theme with contemporary additions to modernise the space.
Storage was also a key design element. To help minimise clutter and create space for decorative items an inventive solution was required.
Design Elements
The design utilises some key desirables from the client as well as some clever suggestions from our bathroom designer Martin.
The green theme has been deployed spectacularly, with metro tiles utilised as a strong accent within the shower area and multiple storage niches. All other walls make use of neutral matt white tiles at half height, with William Morris wallpaper used as a leafy and natural addition to the space.
A freestanding bath has been placed central to the window as a focal point. The bathing area is raised to create separation within the room, and three pendant lights fitted above help to create a relaxing ambience for bathing.
Special Inclusions
Storage was an important part of the design.
A wall hung storage unit has been chosen in a Fjord Green Gloss finish, which works well with green tiling and the wallpaper choice. Elsewhere plenty of storage niches feature within the room. These add storage for everyday essentials, decorative items, and conceal items the client may not want on display.
A sizeable walk-in shower was also required as part of the renovation, with designer Martin opting for a Crosswater enclosure in a matt black finish. The matt black finish teams well with other accents in the room like the Vado brassware and Eastbrook towel rail.
Project Highlight
The platformed bathing area is a great highlight of this family bathroom space.
It delivers upon the freestanding bath requirement of the brief, with soothing lighting additions that elevate the design. Wood-effect porcelain floor tiling adds an additional natural element to this renovation.
The End Result
The end result is a complete transformation from the former bedroom that utilised this space.
The client and our designer Martin have combined multiple great finishes and design ideas to create a dramatic and contemporary, yet functional, family bathroom space.
Discover how our expert designers can transform your own bathroom with a free design appointment and quotation. Arrange a free appointment in showroom or online.
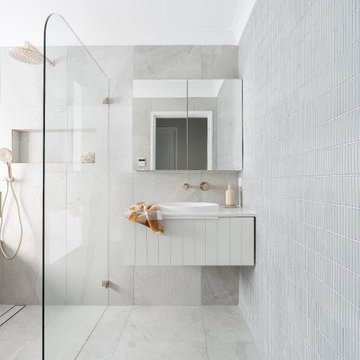
Wet Room, Modern Wet Room Perfect Bathroom FInish, Amazing Grey Tiles, Stone Bathrooms, Small Bathroom, Brushed Gold Tapware, Bricked Bath Wet Room
Cette photo montre une petite salle de bain bord de mer pour enfant avec un placard à porte shaker, des portes de placard blanches, une baignoire posée, un espace douche bain, un carrelage gris, des carreaux de porcelaine, un mur gris, un sol en carrelage de porcelaine, un lavabo posé, un plan de toilette en surface solide, un sol gris, aucune cabine, un plan de toilette blanc, meuble simple vasque et meuble-lavabo suspendu.
Cette photo montre une petite salle de bain bord de mer pour enfant avec un placard à porte shaker, des portes de placard blanches, une baignoire posée, un espace douche bain, un carrelage gris, des carreaux de porcelaine, un mur gris, un sol en carrelage de porcelaine, un lavabo posé, un plan de toilette en surface solide, un sol gris, aucune cabine, un plan de toilette blanc, meuble simple vasque et meuble-lavabo suspendu.

The neighboring guest bath perfectly complements every detail of the guest bedroom. Crafted with feminine touches from the soft blue vanity and herringbone tiled shower, gold plumbing, and antiqued elements found in the mirror and sconces.
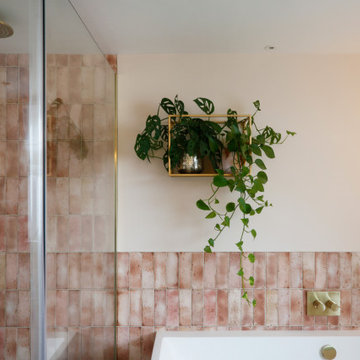
Master en-suite bathroom
Idée de décoration pour une salle de bain principale et grise et rose design en bois clair de taille moyenne avec un placard à porte plane, une baignoire posée, une douche ouverte, WC suspendus, un carrelage rose, des carreaux de porcelaine, un mur rose, un sol en carrelage de porcelaine, un lavabo suspendu, un plan de toilette en quartz, un sol gris, une cabine de douche à porte battante, un plan de toilette blanc, meuble simple vasque et meuble-lavabo suspendu.
Idée de décoration pour une salle de bain principale et grise et rose design en bois clair de taille moyenne avec un placard à porte plane, une baignoire posée, une douche ouverte, WC suspendus, un carrelage rose, des carreaux de porcelaine, un mur rose, un sol en carrelage de porcelaine, un lavabo suspendu, un plan de toilette en quartz, un sol gris, une cabine de douche à porte battante, un plan de toilette blanc, meuble simple vasque et meuble-lavabo suspendu.
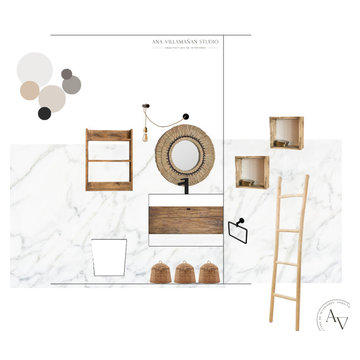
Cette photo montre une petite douche en alcôve principale, longue et étroite et beige et blanche en bois brun avec une baignoire en alcôve, WC suspendus, un carrelage noir et blanc, des carreaux de porcelaine, un mur blanc, un sol en carrelage de porcelaine, un lavabo suspendu, un sol gris, une cabine de douche à porte battante, un plan de toilette blanc, meuble simple vasque et meuble-lavabo encastré.

A serene and spa master bathroom design achieved with natural tones and textures. Large format porcelain tiles with linear movements of creams, grey and browns are the perfect setting for the luxurious free-standing bathtub. The three dimensional limestone square modules create the visual interest of the accent wall behind the tub. Floating vanities with clean contemporary lines are framed by wood grained panels in deep natural tones. Brass and polished nickel hardware and lighting details punctuate the subtle color scheme. Quiet and tranquility are the inspiration key words of this master bathroom retreat.

Our clients wanted us to expand their bathroom to add more square footage and relocate the plumbing to rearrange the flow of the bathroom. We crafted a custom built in for them in the corner for storage and stained it to match a vintage dresser they found that they wanted us to convert into a vanity. We fabricated and installed a black countertop with backsplash lip, installed a gold mirror, gold/brass fixtures, and moved lighting around in the room. We installed a new fogged glass window to create natural light in the room. The custom black shower glass was their biggest dream and accent in the bathroom, and it turned out beautifully! We added marble wall tile with black schluter all around the room! We added custom floating shelves with a delicate support bracket.
8