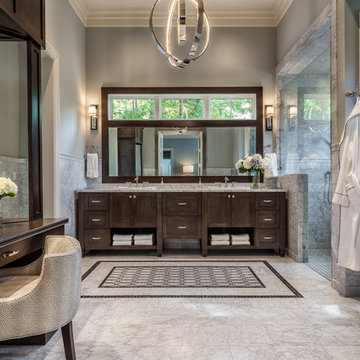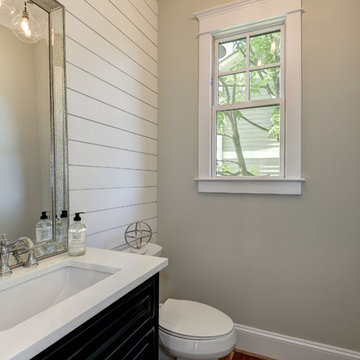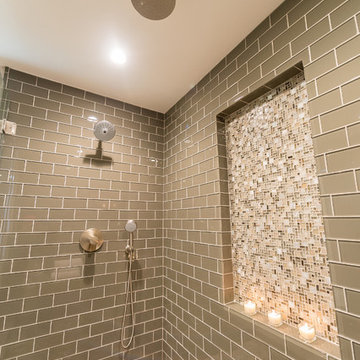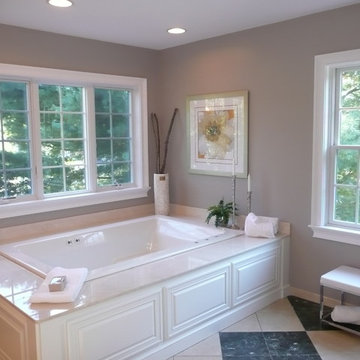Idées déco de salles de bain avec un lavabo posé et un plan de toilette en granite
Trier par :
Budget
Trier par:Populaires du jour
1 - 20 sur 11 148 photos
1 sur 3

Aménagement d'une petite salle de bain principale classique avec un placard avec porte à panneau encastré, des portes de placard grises, une baignoire en alcôve, une douche, WC à poser, un carrelage blanc, un mur blanc, un sol en carrelage de céramique, un lavabo posé, un plan de toilette en granite, un sol multicolore, un plan de toilette blanc, une niche, meuble simple vasque et meuble-lavabo sur pied.

Cette photo montre un sauna chic de taille moyenne avec du lambris de bois, un placard avec porte à panneau encastré, des portes de placard blanches, un mur gris, un sol en carrelage de porcelaine, un lavabo posé, un plan de toilette en granite, un sol noir, un plan de toilette blanc, buanderie, meuble double vasque et meuble-lavabo encastré.

The neighboring guest bath perfectly complements every detail of the guest bedroom. Crafted with feminine touches from the soft blue vanity and herringbone tiled shower, gold plumbing, and antiqued elements found in the mirror and sconces.

Walk Through Double shower with Stand Alone Single Vanities. Contemporary Feel with Retro Flooring. Kohler Single Bath Stand Alone, Free standing Tub. White Tile Walls with Niche Wall Length from Shower to Tub. Floor Angled and Pitched to Code.

Inspiration pour une salle d'eau grise et blanche minimaliste de taille moyenne avec meuble double vasque, meuble-lavabo sur pied, un placard à porte plane, des portes de placard marrons, un espace douche bain, WC à poser, un carrelage multicolore, du carrelage en marbre, un mur multicolore, un sol en carrelage de terre cuite, un lavabo posé, un plan de toilette en granite, un sol multicolore, une cabine de douche à porte battante, un plan de toilette blanc et un plafond décaissé.

The goal of this project was to update the outdated master bathroom to better meet the homeowners design tastes and the style of the rest of this foothills home, as well as update all the doors on the first floor, and create a contemporary mud room and staircase to the basement.
The homeowners wanted a master suite that had a masculine feel, incorporated elements of black steel, wood, and contrast with clean white tiles and counter-tops and helped their long and skinny layout feel larger/ make better use of the space they have. They also wanted a more spacious and luxurious shower with water temperature control. A large window that existed above the original soaking tub offered spectacular views down into Boulder valley and it was important to keep this element in the updated design. However, privacy was also very important. Therefore, a custom-built powder coated steel shelf, was created to provide privacy blocking, add storage, and add a contrasting design element to the white wall tiles. Black honeycomb floor tiles, new black walnut cabinetry, contemporary wall paper, a floor to ceiling glass shower wall, and updated fixtures elevated the space and gave the clients exactly the look and feel that they wanted.
Unique custom metal design elements can be found throughout the new spaces (shower, mud room bench and shelving, and staircase railings and guardrails), and give this home the contemporary feel that the homeowners desired.

Crisp master en suite with white subway tile and a double vanity for his and hers.
Photos by Chris Veith.
Idée de décoration pour une grande douche en alcôve principale champêtre en bois brun avec un carrelage blanc, un carrelage métro, un plan de toilette en granite, un plan de toilette blanc, WC séparés, un lavabo posé, une cabine de douche à porte battante, un mur gris, un sol en carrelage de céramique et un sol gris.
Idée de décoration pour une grande douche en alcôve principale champêtre en bois brun avec un carrelage blanc, un carrelage métro, un plan de toilette en granite, un plan de toilette blanc, WC séparés, un lavabo posé, une cabine de douche à porte battante, un mur gris, un sol en carrelage de céramique et un sol gris.

Master and Guest Bathroom Remodels in Gilbert, AZ. In the Master, the only thing left untouched was the main area flooring. We removed the vanities and tub shower to create a beautiful zero threshold, walk in shower! The new vanity is topped with a beautiful granite with a waterfall edge. Inside the shower, you'll find basket weave tile on the floor, inlay and inside the soap niche's. Finally, this shower is complete with not one, but THREE shower heads. The guest bathroom complements the Master with a new vanity and new tub shower.

Rikki Snyder
Cette image montre une grande salle de bain principale rustique avec un placard en trompe-l'oeil, des portes de placard marrons, une baignoire indépendante, un espace douche bain, WC suspendus, un carrelage blanc, des carreaux de céramique, un mur blanc, un sol en carrelage de terre cuite, un lavabo posé, un plan de toilette en granite et un sol blanc.
Cette image montre une grande salle de bain principale rustique avec un placard en trompe-l'oeil, des portes de placard marrons, une baignoire indépendante, un espace douche bain, WC suspendus, un carrelage blanc, des carreaux de céramique, un mur blanc, un sol en carrelage de terre cuite, un lavabo posé, un plan de toilette en granite et un sol blanc.

Idées déco pour une salle de bain principale classique en bois foncé avec une douche d'angle, un mur gris, un sol en carrelage de céramique, un lavabo posé, un plan de toilette en granite, un placard à porte shaker, un carrelage gris et une fenêtre.

Personal Sauna
Cette image montre un sauna chalet en bois clair de taille moyenne avec un placard à porte plane, une baignoire posée, WC à poser, un carrelage beige, mosaïque, un mur beige, un sol en carrelage de terre cuite, un lavabo posé et un plan de toilette en granite.
Cette image montre un sauna chalet en bois clair de taille moyenne avec un placard à porte plane, une baignoire posée, WC à poser, un carrelage beige, mosaïque, un mur beige, un sol en carrelage de terre cuite, un lavabo posé et un plan de toilette en granite.

Exemple d'une petite salle d'eau moderne en bois foncé avec WC à poser, un mur gris, parquet clair, un lavabo posé et un plan de toilette en granite.

Stacey Pentland Photography
Inspiration pour une grande douche en alcôve principale traditionnelle en bois foncé avec un placard avec porte à panneau encastré, WC séparés, un carrelage vert, un carrelage en pâte de verre, un mur marron, un sol en galet, un lavabo posé et un plan de toilette en granite.
Inspiration pour une grande douche en alcôve principale traditionnelle en bois foncé avec un placard avec porte à panneau encastré, WC séparés, un carrelage vert, un carrelage en pâte de verre, un mur marron, un sol en galet, un lavabo posé et un plan de toilette en granite.

This home sat on the market without any interest prior to staging. After staging the home went under agreement immediately.
Réalisation d'une grande salle de bain principale tradition avec un lavabo posé, un placard avec porte à panneau surélevé, des portes de placard blanches, un plan de toilette en granite, une baignoire posée, un carrelage multicolore, des carreaux de céramique, un mur gris et un sol en carrelage de céramique.
Réalisation d'une grande salle de bain principale tradition avec un lavabo posé, un placard avec porte à panneau surélevé, des portes de placard blanches, un plan de toilette en granite, une baignoire posée, un carrelage multicolore, des carreaux de céramique, un mur gris et un sol en carrelage de céramique.

Jim Bartsch Photography
Cette image montre une salle de bain principale asiatique en bois brun de taille moyenne avec un lavabo posé, un plan de toilette en granite, une douche d'angle, un carrelage de pierre, un mur multicolore, un sol en ardoise, un carrelage marron, un carrelage gris et un placard à porte shaker.
Cette image montre une salle de bain principale asiatique en bois brun de taille moyenne avec un lavabo posé, un plan de toilette en granite, une douche d'angle, un carrelage de pierre, un mur multicolore, un sol en ardoise, un carrelage marron, un carrelage gris et un placard à porte shaker.

Suzanne Deller www.suzannedeller.com
Aménagement d'une petite salle de bain classique en bois clair avec un lavabo posé, WC séparés, un placard avec porte à panneau encastré, un plan de toilette en granite, un carrelage gris, des carreaux de porcelaine, un sol en carrelage de porcelaine, un mur beige, un sol marron et une cabine de douche à porte battante.
Aménagement d'une petite salle de bain classique en bois clair avec un lavabo posé, WC séparés, un placard avec porte à panneau encastré, un plan de toilette en granite, un carrelage gris, des carreaux de porcelaine, un sol en carrelage de porcelaine, un mur beige, un sol marron et une cabine de douche à porte battante.

Idée de décoration pour une grande salle de bain principale design avec une baignoire indépendante, une douche ouverte, un bidet, des carreaux de céramique, un lavabo posé, un plan de toilette en granite, aucune cabine, un plan de toilette gris, meuble double vasque et meuble-lavabo suspendu.

Exemple d'une petite salle de bain victorienne en bois brun pour enfant avec un placard à porte affleurante, une douche à l'italienne, WC suspendus, un carrelage blanc, des carreaux de béton, un mur blanc, carreaux de ciment au sol, un lavabo posé, un plan de toilette en granite, un sol gris, une cabine de douche à porte coulissante, un plan de toilette blanc, une niche, meuble simple vasque, meuble-lavabo encastré et un plafond décaissé.

We've created a nice walk-in tile shower with new accent floor tile.
Idée de décoration pour une petite salle de bain en bois foncé avec un placard à porte plane, une douche ouverte, WC séparés, un carrelage blanc, des carreaux de céramique, un mur blanc, un sol en carrelage de céramique, un lavabo posé, un plan de toilette en granite, aucune cabine, un plan de toilette blanc, meuble simple vasque et meuble-lavabo sur pied.
Idée de décoration pour une petite salle de bain en bois foncé avec un placard à porte plane, une douche ouverte, WC séparés, un carrelage blanc, des carreaux de céramique, un mur blanc, un sol en carrelage de céramique, un lavabo posé, un plan de toilette en granite, aucune cabine, un plan de toilette blanc, meuble simple vasque et meuble-lavabo sur pied.

This Desert Mountain gem, nestled in the mountains of Mountain Skyline Village, offers both views for miles and secluded privacy. Multiple glass pocket doors disappear into the walls to reveal the private backyard resort-like retreat. Extensive tiered and integrated retaining walls allow both a usable rear yard and an expansive front entry and driveway to greet guests as they reach the summit. Inside the wine and libations can be stored and shared from several locations in this entertainer’s dream.
Idées déco de salles de bain avec un lavabo posé et un plan de toilette en granite
1