Idées déco de salles de bain avec un lavabo posé et un sol bleu
Trier par :
Budget
Trier par:Populaires du jour
141 - 160 sur 544 photos
1 sur 3
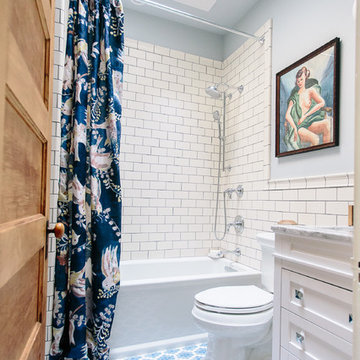
This bathroom was all about using historical reproduction tile with some modern whimsical elements. The vintage art, modern vanity and pattern play all lead to an inspiring space.
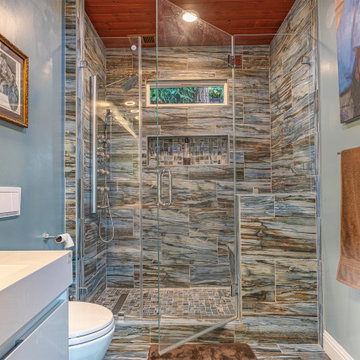
Inspiration pour une douche en alcôve de taille moyenne pour enfant avec un placard à porte plane, WC suspendus, un carrelage bleu, des carreaux de céramique, un mur bleu, un lavabo posé, un plan de toilette en surface solide, un sol bleu, aucune cabine, un plan de toilette blanc, un banc de douche, meuble-lavabo suspendu et un plafond en bois.
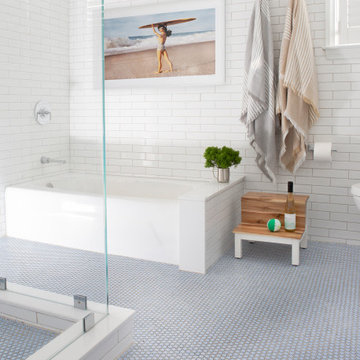
white subway tile, blue penny tile floor, kids bathtub, glass shower, white vanity, chrome hardware, white bath
Inspiration pour une salle de bain principale minimaliste avec un placard à porte affleurante, des portes de placard blanches, une baignoire posée, une douche ouverte, WC séparés, un carrelage blanc, un carrelage métro, un mur blanc, un lavabo posé, un plan de toilette en marbre, un sol bleu, une cabine de douche à porte battante, un plan de toilette blanc, meuble double vasque et meuble-lavabo sur pied.
Inspiration pour une salle de bain principale minimaliste avec un placard à porte affleurante, des portes de placard blanches, une baignoire posée, une douche ouverte, WC séparés, un carrelage blanc, un carrelage métro, un mur blanc, un lavabo posé, un plan de toilette en marbre, un sol bleu, une cabine de douche à porte battante, un plan de toilette blanc, meuble double vasque et meuble-lavabo sur pied.
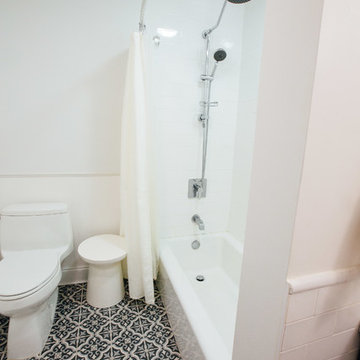
Cette photo montre une petite salle de bain principale tendance avec un placard à porte vitrée, des portes de placard blanches, un combiné douche/baignoire, WC à poser, un carrelage blanc, des carreaux de céramique, un mur blanc, un sol en carrelage de terre cuite, un lavabo posé, un plan de toilette en quartz, un sol bleu et une cabine de douche avec un rideau.
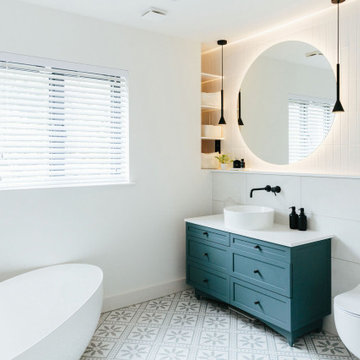
Family bathrooms don't come much sleeker than this one! Black hardware adds a modern edge to what otherwise would be a traditional bathroom with shaker vanity and soft floral patterned tiles.
Hanging plants sit beautifully beside the mirror pendants and add a fresh touch of nature to the room.
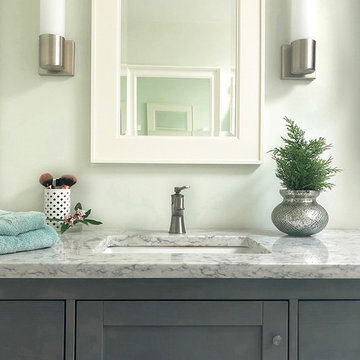
Brian Parks, Parks Creative
Idées déco pour une salle de bain principale contemporaine de taille moyenne avec un placard en trompe-l'oeil, des portes de placard grises, une baignoire en alcôve, un combiné douche/baignoire, WC séparés, un carrelage bleu, des carreaux de porcelaine, un mur bleu, un sol en carrelage de porcelaine, un lavabo posé, un plan de toilette en quartz, un sol bleu, une cabine de douche avec un rideau et un plan de toilette blanc.
Idées déco pour une salle de bain principale contemporaine de taille moyenne avec un placard en trompe-l'oeil, des portes de placard grises, une baignoire en alcôve, un combiné douche/baignoire, WC séparés, un carrelage bleu, des carreaux de porcelaine, un mur bleu, un sol en carrelage de porcelaine, un lavabo posé, un plan de toilette en quartz, un sol bleu, une cabine de douche avec un rideau et un plan de toilette blanc.
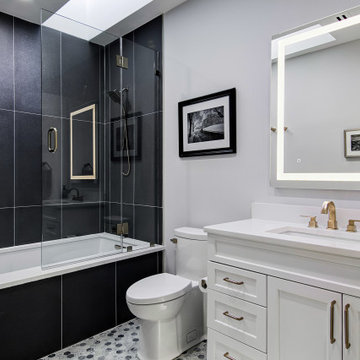
Beautiful transitional bathroom with white shaker cabinets, gold hardware, blue jean shimmer porcelain shower tiles, built-in bathtub, and hexagon floor tiles.
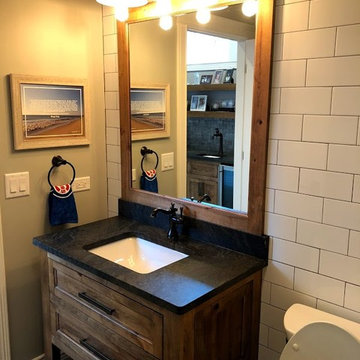
Off the hidden third floor staircase you can find this little farmhouse bathroom.
Photo Credit: Meyer Design
Inspiration pour une petite salle de bain rustique en bois foncé avec un placard à porte shaker, WC séparés, un carrelage blanc, un carrelage métro, un mur gris, un sol en carrelage de céramique, un lavabo posé, un plan de toilette en quartz, un sol bleu et un plan de toilette noir.
Inspiration pour une petite salle de bain rustique en bois foncé avec un placard à porte shaker, WC séparés, un carrelage blanc, un carrelage métro, un mur gris, un sol en carrelage de céramique, un lavabo posé, un plan de toilette en quartz, un sol bleu et un plan de toilette noir.
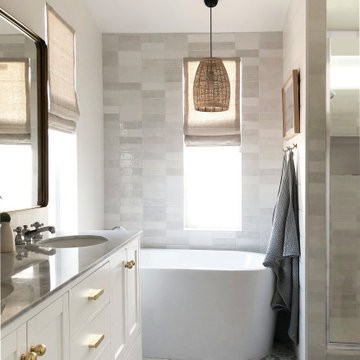
This space was completely renovated to replace the built in bath with a freestanding, new vanity and fixtures, as well as all new finishes to create a warm and serene main bath.
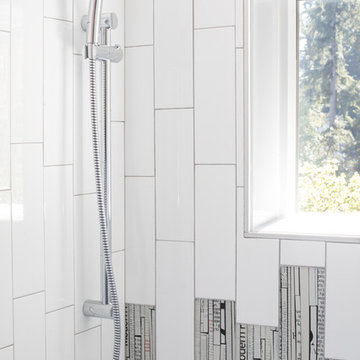
Winner of the 2018 Tour of Homes Best Remodel, this whole house re-design of a 1963 Bennet & Johnson mid-century raised ranch home is a beautiful example of the magic we can weave through the application of more sustainable modern design principles to existing spaces.
We worked closely with our client on extensive updates to create a modernized MCM gem.
Extensive alterations include:
- a completely redesigned floor plan to promote a more intuitive flow throughout
- vaulted the ceilings over the great room to create an amazing entrance and feeling of inspired openness
- redesigned entry and driveway to be more inviting and welcoming as well as to experientially set the mid-century modern stage
- the removal of a visually disruptive load bearing central wall and chimney system that formerly partitioned the homes’ entry, dining, kitchen and living rooms from each other
- added clerestory windows above the new kitchen to accentuate the new vaulted ceiling line and create a greater visual continuation of indoor to outdoor space
- drastically increased the access to natural light by increasing window sizes and opening up the floor plan
- placed natural wood elements throughout to provide a calming palette and cohesive Pacific Northwest feel
- incorporated Universal Design principles to make the home Aging In Place ready with wide hallways and accessible spaces, including single-floor living if needed
- moved and completely redesigned the stairway to work for the home’s occupants and be a part of the cohesive design aesthetic
- mixed custom tile layouts with more traditional tiling to create fun and playful visual experiences
- custom designed and sourced MCM specific elements such as the entry screen, cabinetry and lighting
- development of the downstairs for potential future use by an assisted living caretaker
- energy efficiency upgrades seamlessly woven in with much improved insulation, ductless mini splits and solar gain
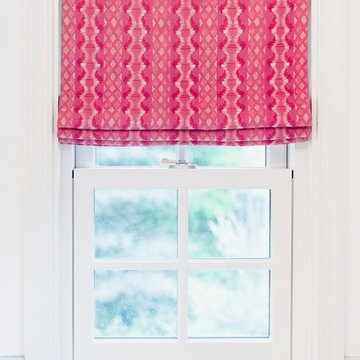
Custom window treatment from The Ticking Stripe in Design Legacy Ikat in Amarylis
Cette photo montre une salle de bain principale chic de taille moyenne avec un placard avec porte à panneau encastré, des portes de placard bleues, un bain japonais, une douche d'angle, WC à poser, un carrelage bleu, du carrelage en marbre, un mur blanc, un sol en carrelage de terre cuite, un lavabo posé, un plan de toilette en marbre, un sol bleu et une cabine de douche à porte battante.
Cette photo montre une salle de bain principale chic de taille moyenne avec un placard avec porte à panneau encastré, des portes de placard bleues, un bain japonais, une douche d'angle, WC à poser, un carrelage bleu, du carrelage en marbre, un mur blanc, un sol en carrelage de terre cuite, un lavabo posé, un plan de toilette en marbre, un sol bleu et une cabine de douche à porte battante.
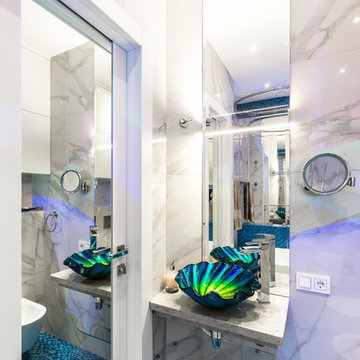
В минимальном пространстве организована полноценная ванная комната. Она предназначена для молодой девушки и является частью её комнаты. Унитаз и биде подвесные, что дало возможность организовать дополнительную полочку. А над ней повесить шкаф без ущерба пространству. Ванная находится так же у небольшой инсталляции с полочкой, в которой спрятаны коммуникации. Чтобы увеличить минимальное пространство ванной комнаты, а это всего 2,8 кв.м., активно используются зеркала, а фаска предает зеркалам особую геометрию и шарм. Над умывальником спрятана подсветка, прикрытая дополнительным зеркалом. Это сделано для того, чтобы не загромождать малое пространство лишними деталями, оставляя акцент только на главном, на умывальнике и ванной. Пол и одна стена выполнены из мозаики глубокого синего цвета, чтобы предать пространству ванной контраст и визуально ее расширить. Овальная ванна особо выделяется на фоне лазурной мозаики. Доступ к коммуникациям производится из соседней гардеробной. Всего задействовано 20 кв.м. на которых разместились спальня, ванная комната и гардеробная.
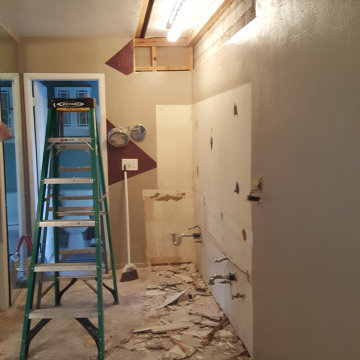
Demolition: you can see the toilet, shower is to the right in that tiny room.
"Demolition time! First we had close up the 5’ x 5’ window. Then it was time to relocate the toilet and shower drain. The tub/shower was old style tile installation, so it was heavy and solid. Luckily Dan had anticipated that so there was no additional charge or change order.
The shower was turned 90 degrees and the toilet moved to what would have been tub area. It helped in some ways to have that be the original “tub” area so excavation wasn’t a huge deal though it still took a jackhammer to open the floor and tie in the sewer line."
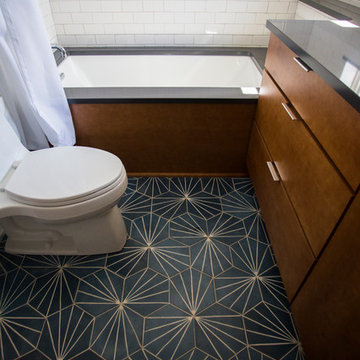
Built and designed by Shelton Design Build
Idée de décoration pour une salle d'eau en bois brun de taille moyenne avec un placard à porte plane, une baignoire posée, WC à poser, un carrelage blanc, des carreaux de céramique, un mur blanc, sol en béton ciré, un lavabo posé, un plan de toilette en surface solide, un sol bleu et une cabine de douche avec un rideau.
Idée de décoration pour une salle d'eau en bois brun de taille moyenne avec un placard à porte plane, une baignoire posée, WC à poser, un carrelage blanc, des carreaux de céramique, un mur blanc, sol en béton ciré, un lavabo posé, un plan de toilette en surface solide, un sol bleu et une cabine de douche avec un rideau.
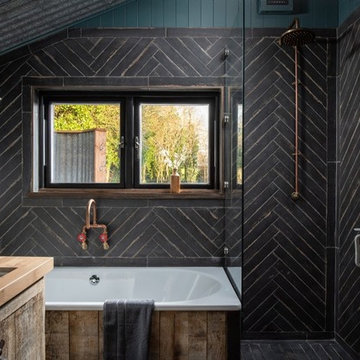
Unique Home Stays
Inspiration pour une salle de bain chalet en bois clair de taille moyenne pour enfant avec un placard à porte plane, une baignoire posée, un carrelage bleu, un mur bleu, un sol en carrelage de porcelaine, un lavabo posé, un plan de toilette en bois, un sol bleu et un plan de toilette beige.
Inspiration pour une salle de bain chalet en bois clair de taille moyenne pour enfant avec un placard à porte plane, une baignoire posée, un carrelage bleu, un mur bleu, un sol en carrelage de porcelaine, un lavabo posé, un plan de toilette en bois, un sol bleu et un plan de toilette beige.
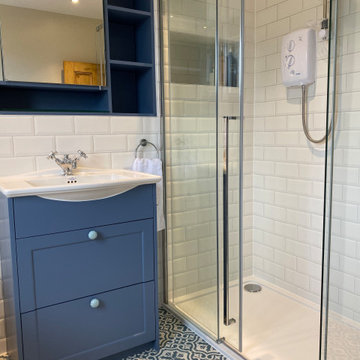
Exemple d'une grande salle de bain chic pour enfant avec un placard en trompe-l'oeil, des portes de placard bleues, une baignoire posée, une douche à l'italienne, WC séparés, un carrelage blanc, des carreaux de porcelaine, un mur beige, un sol en carrelage de porcelaine, un lavabo posé, un sol bleu et une cabine de douche à porte coulissante.
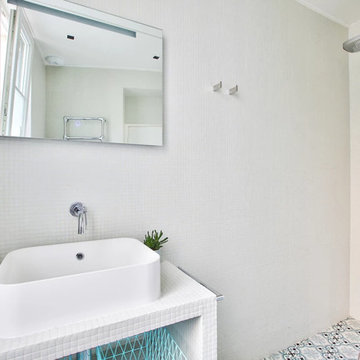
Salle d'eau sur-mesure !
Un meuble de salle d'eau réalisé en carreaux de plâtre recouvert de micro mosaïques blanches, comme les murs, avec une vasque à poser blanche, sous un mitigeur mural.
Douche à l'italienne ouverte sur le beau sol en carreaux de ciment dans les tons bleus.
https://www.nevainteriordesign.com/
Liens Magazines :
Houzz
https://www.houzz.fr/ideabooks/108492391/list/visite-privee-ce-studio-de-20-m%C2%B2-parait-beaucoup-plus-vaste#1730425
Côté Maison
http://www.cotemaison.fr/loft-appartement/diaporama/studio-paris-15-renovation-d-un-20-m2-avec-mezzanine_30202.html
Maison Créative
http://www.maisoncreative.com/transformer/amenager/comment-amenager-lespace-sous-une-mezzanine-9753
Castorama
https://www.18h39.fr/articles/avant-apres-un-studio-vieillot-de-20-m2-devenu-hyper-fonctionnel-et-moderne.html
Mosaic Del Sur
https://www.instagram.com/p/BjnF7-bgPIO/?taken-by=mosaic_del_sur
Article d'un magazine Serbe
https://www.lepaisrecna.rs/moj-stan/inspiracija/24907-najsladji-stan-u-parizu-savrsene-boje-i-dizajn-za-stancic-od-20-kvadrata-foto.html
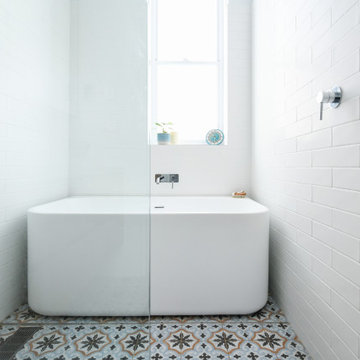
Inspiration pour une salle d'eau minimaliste en bois brun de taille moyenne avec un placard à porte plane, une baignoire indépendante, un espace douche bain, un carrelage blanc, des carreaux de céramique, un mur blanc, un sol en carrelage de céramique, un lavabo posé, un plan de toilette en quartz modifié, un sol bleu, aucune cabine, un plan de toilette blanc, meuble simple vasque et meuble-lavabo suspendu.
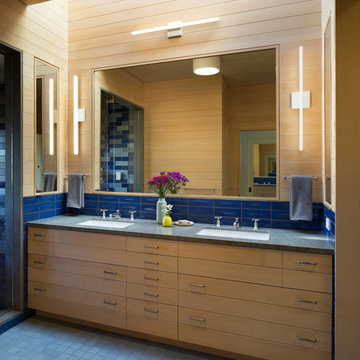
Designer: MODtage Design /
Photographer: Paul Dyer
Réalisation d'une grande salle de bain principale tradition en bois clair avec un placard à porte plane, un carrelage bleu, des carreaux de céramique, un sol en carrelage de céramique, un lavabo posé, un plan de toilette en calcaire et un sol bleu.
Réalisation d'une grande salle de bain principale tradition en bois clair avec un placard à porte plane, un carrelage bleu, des carreaux de céramique, un sol en carrelage de céramique, un lavabo posé, un plan de toilette en calcaire et un sol bleu.
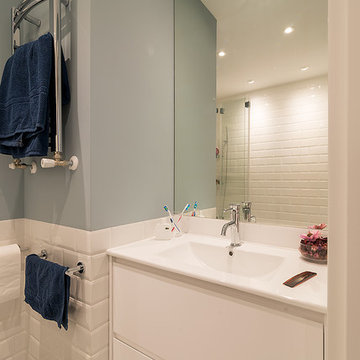
Diseño y ejecución de obra: Gumuzio&PRADA diseño e interiorismo.
Fotografía: Natalie García Michelena
Idées déco pour une salle de bain classique pour enfant avec un placard avec porte à panneau encastré, une baignoire posée, un combiné douche/baignoire, WC suspendus, un carrelage blanc, des carreaux de céramique, un mur bleu, un lavabo posé, un sol bleu et une cabine de douche à porte battante.
Idées déco pour une salle de bain classique pour enfant avec un placard avec porte à panneau encastré, une baignoire posée, un combiné douche/baignoire, WC suspendus, un carrelage blanc, des carreaux de céramique, un mur bleu, un lavabo posé, un sol bleu et une cabine de douche à porte battante.
Idées déco de salles de bain avec un lavabo posé et un sol bleu
8