Idées déco de salles de bain avec un lavabo posé
Trier par :
Budget
Trier par:Populaires du jour
161 - 180 sur 15 123 photos
1 sur 3

A fully modern renovated bathroom and shower.
Réalisation d'une grande salle de bain principale minimaliste avec un placard avec porte à panneau encastré, des portes de placard blanches, une baignoire indépendante, une douche d'angle, WC à poser, un carrelage noir et blanc, des carreaux de béton, un mur beige, un sol en marbre, un lavabo posé, un plan de toilette en granite, un sol gris et une cabine de douche à porte battante.
Réalisation d'une grande salle de bain principale minimaliste avec un placard avec porte à panneau encastré, des portes de placard blanches, une baignoire indépendante, une douche d'angle, WC à poser, un carrelage noir et blanc, des carreaux de béton, un mur beige, un sol en marbre, un lavabo posé, un plan de toilette en granite, un sol gris et une cabine de douche à porte battante.

Ensuite bathroom. Vado products
Réalisation d'une petite salle de bain principale design avec un placard à porte shaker, des portes de placard bleues, une douche ouverte, WC suspendus, un carrelage bleu, des carreaux de céramique, un mur blanc, un sol en carrelage de porcelaine, un lavabo posé, un sol gris, aucune cabine, un plan de toilette blanc, meuble simple vasque et meuble-lavabo encastré.
Réalisation d'une petite salle de bain principale design avec un placard à porte shaker, des portes de placard bleues, une douche ouverte, WC suspendus, un carrelage bleu, des carreaux de céramique, un mur blanc, un sol en carrelage de porcelaine, un lavabo posé, un sol gris, aucune cabine, un plan de toilette blanc, meuble simple vasque et meuble-lavabo encastré.

Stylish bathroom project in Alexandria, VA with star pattern black and white porcelain tiles, free standing vanity, walk-in shower framed medicine cabinet and black metal shelf over the toilet. Small dated bathroom turned out such a chic space.

Basement guest bathroom with colorful tile and black and white printed wallpaper.
Exemple d'une salle de bain chic en bois clair de taille moyenne avec un placard à porte shaker, une douche à l'italienne, WC à poser, un carrelage vert, des carreaux de céramique, un mur noir, un sol en carrelage de porcelaine, un lavabo posé, un plan de toilette en surface solide, un sol blanc, une cabine de douche à porte coulissante, un plan de toilette noir, meuble simple vasque, meuble-lavabo encastré et du papier peint.
Exemple d'une salle de bain chic en bois clair de taille moyenne avec un placard à porte shaker, une douche à l'italienne, WC à poser, un carrelage vert, des carreaux de céramique, un mur noir, un sol en carrelage de porcelaine, un lavabo posé, un plan de toilette en surface solide, un sol blanc, une cabine de douche à porte coulissante, un plan de toilette noir, meuble simple vasque, meuble-lavabo encastré et du papier peint.

Our clients wanted us to expand their bathroom to add more square footage and relocate the plumbing to rearrange the flow of the bathroom. We crafted a custom built in for them in the corner for storage and stained it to match a vintage dresser they found that they wanted us to convert into a vanity. We fabricated and installed a black countertop with backsplash lip, installed a gold mirror, gold/brass fixtures, and moved lighting around in the room. We installed a new fogged glass window to create natural light in the room. The custom black shower glass was their biggest dream and accent in the bathroom, and it turned out beautifully! We added marble wall tile with black schluter all around the room! We added custom floating shelves with a delicate support bracket.
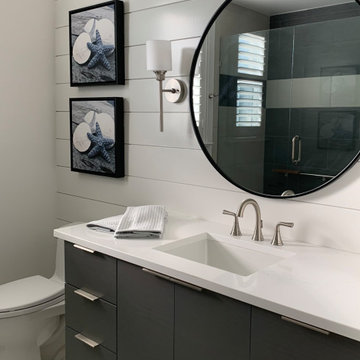
Aménagement d'une salle de bain moderne de taille moyenne avec un placard à porte plane, des portes de placard grises, une douche, WC à poser, un mur blanc, un sol en carrelage de porcelaine, un lavabo posé, un plan de toilette en quartz modifié, un sol blanc, une cabine de douche à porte battante, un plan de toilette blanc, une niche, meuble simple vasque, meuble-lavabo suspendu et du lambris de bois.

Salle de bain des maîtres / Master bathroom
Exemple d'une salle de bain principale tendance en bois foncé de taille moyenne avec un placard en trompe-l'oeil, une baignoire indépendante, une douche ouverte, un carrelage blanc, des carreaux de céramique, un mur blanc, un sol en carrelage de céramique, un lavabo posé, un plan de toilette en bois, un sol blanc, aucune cabine, des toilettes cachées, meuble double vasque et meuble-lavabo sur pied.
Exemple d'une salle de bain principale tendance en bois foncé de taille moyenne avec un placard en trompe-l'oeil, une baignoire indépendante, une douche ouverte, un carrelage blanc, des carreaux de céramique, un mur blanc, un sol en carrelage de céramique, un lavabo posé, un plan de toilette en bois, un sol blanc, aucune cabine, des toilettes cachées, meuble double vasque et meuble-lavabo sur pied.

Honoring the craftsman home but adding an asian feel was the goal of this remodel. The bathroom was designed for 3 boys growing up not their teen years. We wanted something cool and fun, that they can grow into and feel good getting ready in the morning. We removed an exiting walking closet and shifted the shower down a few feet to make room this custom cherry wood built in cabinet. The door, window and baseboards are all made of cherry and have a simple detail that coordinates beautifully with the simple details of this craftsman home. The variation in the green tile is a great combo with the natural red tones of the cherry wood. By adding the black and white matte finish tile, it gave the space a pop of color it much needed to keep it fun and lively. A custom oxblood faux leather mirror will be added to the project along with a lime wash wall paint to complete the original design scheme.

Retiled shower walls replaced shower doors, bathroom fixtures, toilet, vanity and flooring to give this farmhouse bathroom a much deserved update.
Cette image montre une petite salle d'eau rustique avec un placard à porte shaker, des portes de placard blanches, une douche d'angle, WC séparés, un carrelage blanc, des carreaux de céramique, un mur blanc, sol en stratifié, un lavabo posé, un plan de toilette en surface solide, un sol marron, une cabine de douche à porte battante, une niche, meuble simple vasque, meuble-lavabo sur pied et du lambris.
Cette image montre une petite salle d'eau rustique avec un placard à porte shaker, des portes de placard blanches, une douche d'angle, WC séparés, un carrelage blanc, des carreaux de céramique, un mur blanc, sol en stratifié, un lavabo posé, un plan de toilette en surface solide, un sol marron, une cabine de douche à porte battante, une niche, meuble simple vasque, meuble-lavabo sur pied et du lambris.
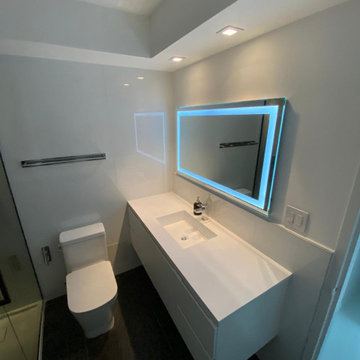
This beautiful and modern bathroom after renovation.
Réalisation d'une petite salle d'eau minimaliste avec un placard à porte plane, des portes de placard blanches, une douche ouverte, WC à poser, un carrelage blanc, des carreaux de céramique, un mur blanc, un sol en carrelage de céramique, un lavabo posé, un plan de toilette en quartz modifié, un sol noir, une cabine de douche à porte coulissante, un plan de toilette blanc, meuble simple vasque et meuble-lavabo suspendu.
Réalisation d'une petite salle d'eau minimaliste avec un placard à porte plane, des portes de placard blanches, une douche ouverte, WC à poser, un carrelage blanc, des carreaux de céramique, un mur blanc, un sol en carrelage de céramique, un lavabo posé, un plan de toilette en quartz modifié, un sol noir, une cabine de douche à porte coulissante, un plan de toilette blanc, meuble simple vasque et meuble-lavabo suspendu.

Réalisation d'une petite douche en alcôve marine pour enfant avec un placard à porte affleurante, des portes de placard bleues, une baignoire en alcôve, WC à poser, un carrelage blanc, un carrelage métro, un mur blanc, un sol en marbre, un lavabo posé, un plan de toilette en quartz modifié, un sol gris, une cabine de douche avec un rideau, un plan de toilette blanc, meuble simple vasque, meuble-lavabo encastré et du lambris de bois.
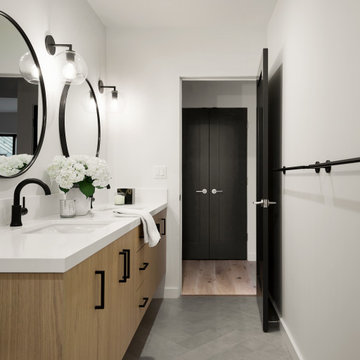
Cette image montre une petite douche en alcôve minimaliste pour enfant avec un placard à porte plane, des portes de placard blanches, WC à poser, un carrelage blanc, des carreaux de céramique, un mur blanc, un sol en carrelage de porcelaine, un lavabo posé, un plan de toilette en quartz modifié, un sol gris, une cabine de douche à porte battante, un plan de toilette blanc, une niche, meuble double vasque et meuble-lavabo suspendu.
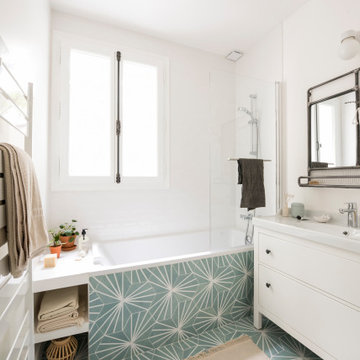
Aménagement d'une salle de bain de taille moyenne pour enfant avec une baignoire encastrée, un espace douche bain, un carrelage blanc, un mur blanc, carreaux de ciment au sol, un lavabo posé, un sol multicolore et un plan de toilette blanc.
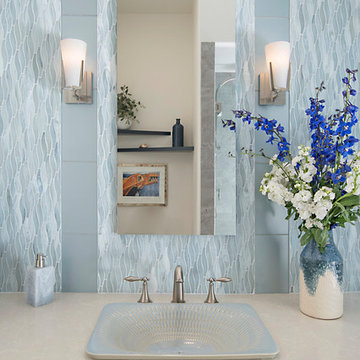
Our client wanted an updated transitional look with references to the sea.
The design for this bathroom began with the selection of the Kohler Derring Wading Pool sink and Finial Faucet. The Robern medicine cabinet mirror was recessed into the wall and surrounded by glass "swishes" in the same blues as the sink. A modern touch we used is the waterfall edge on both the outside and inside edge of the vanity and the outside of the shower bench. The Quartz is by LG in a retired color, Rafine. Sand colored porcelain wood plank flooring was continued from the rest of the home and gives an organic driftwood like feel to the bath.
Hudson Valley lighting sconces are mounted onto the glass backsplash for a modern touch.
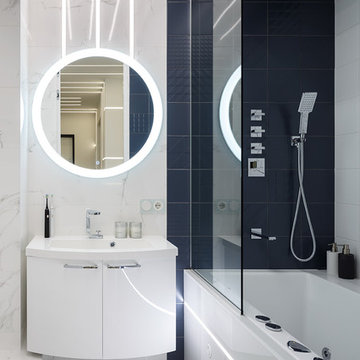
Réalisation d'une petite salle de bain principale design avec un placard à porte plane, des portes de placard blanches, un combiné douche/baignoire, des carreaux de porcelaine, un sol en carrelage de porcelaine, un sol blanc, une baignoire en alcôve, un carrelage blanc, un carrelage noir et un lavabo posé.

Software(s) Used: Revit 2017
Idée de décoration pour une petite salle d'eau minimaliste en bois clair avec un placard en trompe-l'oeil, une douche à l'italienne, un bidet, un carrelage multicolore, mosaïque, un mur blanc, parquet clair, un lavabo posé, un plan de toilette en stratifié, un sol marron, une cabine de douche à porte battante et un plan de toilette blanc.
Idée de décoration pour une petite salle d'eau minimaliste en bois clair avec un placard en trompe-l'oeil, une douche à l'italienne, un bidet, un carrelage multicolore, mosaïque, un mur blanc, parquet clair, un lavabo posé, un plan de toilette en stratifié, un sol marron, une cabine de douche à porte battante et un plan de toilette blanc.
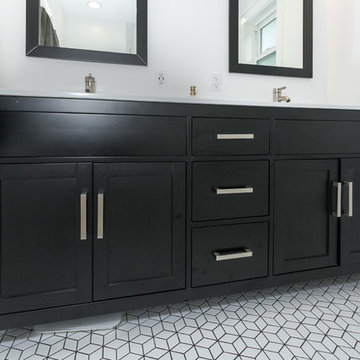
These homeowners have been living in their house for a few years and wanted to add some life to their space. Their main goal was to create a modern feel for their kitchen and bathroom. They had a wall between the kitchen and living room that made both rooms feel small and confined. We removed the wall creating a lot more space in the house and the bathroom is something the homeowners loved to brag about because of how well it turned out!
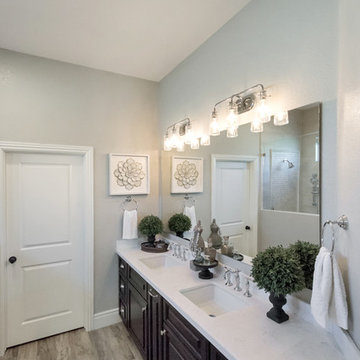
Master Bathroom - Demo'd complete bathroom. Installed Large soaking tub, subway tile to the ceiling, two new rain glass windows, custom smokehouse cabinets, Quartz counter tops and all new chrome fixtures.

Francesca Novati
Inspiration pour une salle de bain urbaine en bois foncé de taille moyenne avec un placard à porte affleurante, WC séparés, un carrelage blanc, un carrelage métro, un mur blanc, un sol en carrelage de céramique, un lavabo posé, un plan de toilette en granite, un sol bleu et une cabine de douche à porte battante.
Inspiration pour une salle de bain urbaine en bois foncé de taille moyenne avec un placard à porte affleurante, WC séparés, un carrelage blanc, un carrelage métro, un mur blanc, un sol en carrelage de céramique, un lavabo posé, un plan de toilette en granite, un sol bleu et une cabine de douche à porte battante.
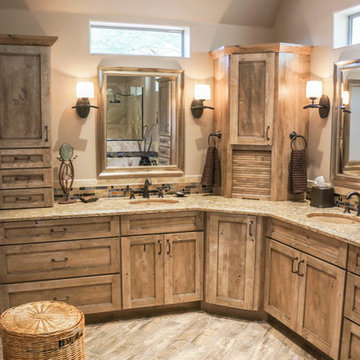
Warm and Welcoming Country-Style Master Bathroom.
Réalisation d'une salle de bain principale chalet de taille moyenne avec des portes de placard marrons, une baignoire sur pieds, une douche d'angle, WC séparés, un carrelage beige, un mur beige, un lavabo posé, un plan de toilette en quartz, un sol beige et aucune cabine.
Réalisation d'une salle de bain principale chalet de taille moyenne avec des portes de placard marrons, une baignoire sur pieds, une douche d'angle, WC séparés, un carrelage beige, un mur beige, un lavabo posé, un plan de toilette en quartz, un sol beige et aucune cabine.
Idées déco de salles de bain avec un lavabo posé
9