Idées déco de salles de bain avec un lavabo posé
Trier par :
Budget
Trier par:Populaires du jour
161 - 180 sur 16 316 photos
1 sur 3

Photography by Andrea Calo
Réalisation d'une petite salle de bain principale champêtre en bois brun avec un placard à porte plane, une baignoire indépendante, une douche ouverte, WC à poser, un carrelage gris, un carrelage en pâte de verre, un mur gris, un sol en calcaire, un lavabo posé, un plan de toilette en marbre, un sol gris, une cabine de douche à porte battante et un plan de toilette gris.
Réalisation d'une petite salle de bain principale champêtre en bois brun avec un placard à porte plane, une baignoire indépendante, une douche ouverte, WC à poser, un carrelage gris, un carrelage en pâte de verre, un mur gris, un sol en calcaire, un lavabo posé, un plan de toilette en marbre, un sol gris, une cabine de douche à porte battante et un plan de toilette gris.

Master bathroom with an elegant freestanding bathtub underneath a traditional light fixture and finished with varying white & gray patterned tiling in this updated 1940's Custom Cape Ranch. Chevron floor tiling. The classically detailed arched doorways and original wainscot paneling in the living room, dining room, stair hall and bedrooms were kept and refinished, as were the many original red brick fireplaces found in most rooms. These and other Traditional features were kept to balance the contemporary renovations resulting in a Transitional style throughout the home. Large windows and French doors were added to allow ample natural light to enter the home. The mainly white interior enhances this light and brightens a previously dark home.
Architect: T.J. Costello - Hierarchy Architecture + Design, PLLC
Interior Designer: Helena Clunies-Ross
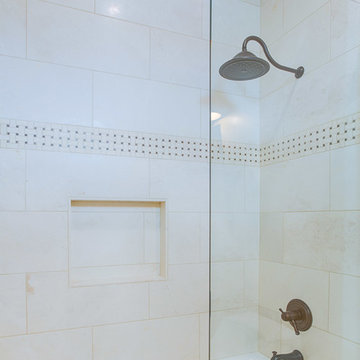
This modern farmhouse bathroom features SOLLiD Value Series - Tahoe Ash cabinets with a Fairmont Designs Farmhouse Sink. The cabinet pulls are Jeffrey Alexander by Hardware Resources - Durham Cabinet pulls. The floor and shower tile are marble.

This family of 5 was quickly out-growing their 1,220sf ranch home on a beautiful corner lot. Rather than adding a 2nd floor, the decision was made to extend the existing ranch plan into the back yard, adding a new 2-car garage below the new space - for a new total of 2,520sf. With a previous addition of a 1-car garage and a small kitchen removed, a large addition was added for Master Bedroom Suite, a 4th bedroom, hall bath, and a completely remodeled living, dining and new Kitchen, open to large new Family Room. The new lower level includes the new Garage and Mudroom. The existing fireplace and chimney remain - with beautifully exposed brick. The homeowners love contemporary design, and finished the home with a gorgeous mix of color, pattern and materials.
The project was completed in 2011. Unfortunately, 2 years later, they suffered a massive house fire. The house was then rebuilt again, using the same plans and finishes as the original build, adding only a secondary laundry closet on the main level.
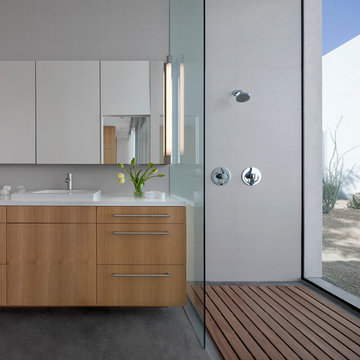
Bill Timmerman
Cette image montre une petite salle de bain principale design en bois clair avec un placard à porte plane, une douche ouverte, un carrelage blanc, des carreaux de porcelaine, un mur blanc, sol en béton ciré, un plan de toilette en surface solide, un lavabo posé et aucune cabine.
Cette image montre une petite salle de bain principale design en bois clair avec un placard à porte plane, une douche ouverte, un carrelage blanc, des carreaux de porcelaine, un mur blanc, sol en béton ciré, un plan de toilette en surface solide, un lavabo posé et aucune cabine.

Cette image montre une grande douche en alcôve principale design en bois foncé avec un placard à porte plane, un bain japonais, WC à poser, un carrelage vert, des carreaux de porcelaine, un mur blanc, parquet foncé, un lavabo posé et un plan de toilette en bois.
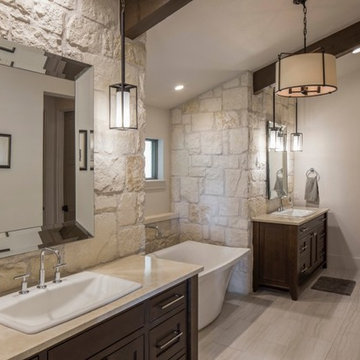
Idée de décoration pour une grande douche en alcôve principale chalet en bois foncé avec un placard à porte shaker, une baignoire indépendante, un carrelage beige, un carrelage marron, un carrelage blanc, mosaïque, un mur beige, un sol en carrelage de porcelaine, un lavabo posé, un plan de toilette en stéatite, un sol beige et une cabine de douche à porte battante.
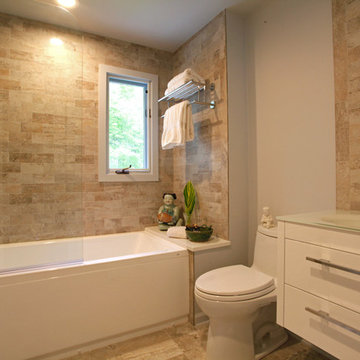
A contemporary bathroom with a movable glass door to save space.
Inspiration pour une salle de bain principale design de taille moyenne avec un placard à porte plane, des portes de placard blanches, un combiné douche/baignoire, WC à poser, un carrelage beige, un carrelage de pierre, un mur beige, un sol en calcaire, un lavabo posé, un plan de toilette en verre, une baignoire en alcôve, un sol beige et aucune cabine.
Inspiration pour une salle de bain principale design de taille moyenne avec un placard à porte plane, des portes de placard blanches, un combiné douche/baignoire, WC à poser, un carrelage beige, un carrelage de pierre, un mur beige, un sol en calcaire, un lavabo posé, un plan de toilette en verre, une baignoire en alcôve, un sol beige et aucune cabine.
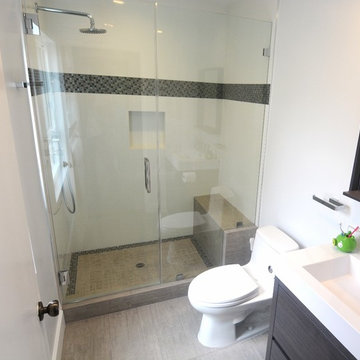
Guest bath remodel Santa Monica, CA
Idées déco pour une petite salle d'eau moderne en bois foncé avec un placard à porte affleurante, une douche ouverte, WC à poser, un carrelage multicolore, un mur blanc, parquet clair, un lavabo posé et un plan de toilette en quartz.
Idées déco pour une petite salle d'eau moderne en bois foncé avec un placard à porte affleurante, une douche ouverte, WC à poser, un carrelage multicolore, un mur blanc, parquet clair, un lavabo posé et un plan de toilette en quartz.
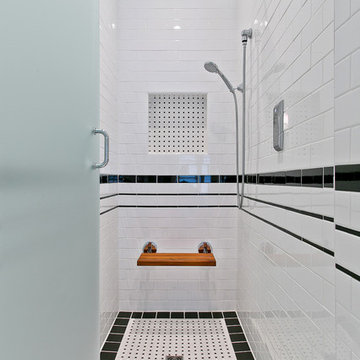
This Master Bathroom was dated, dark, and in dire need of an overhaul. Our clients were inspired by a vacation home and wanted black and white basket-weave tile and tiled wainscoting. We used traditional plumbing fixtures, cabinets, and finishes that would complement the tile. We modernized the shower with dual shower heads, DTV, and teak seat. Detailed tile plans were executed to ensure the tile was impeccably installed throughout. This bath was further enhanced with added lighting and radiant heat flooring. This renovation came together beautifully and our clients are thrilled with their classically elegant new master bathroom. Design by: Hatfield Builders | Photography by: Travis G Lilley

This gorgeous two-story master bathroom features a spacious glass shower with bench, wide double vanity with custom cabinetry, a salvaged sliding barn door, and alcove for claw-foot tub. The barn door hides the walk in closet. The powder-room is separate from the rest of the bathroom. There are three interior windows in the space. Exposed beams add to the rustic farmhouse feel of this bright luxury bathroom.
Eric Roth
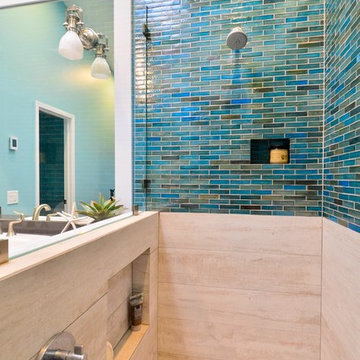
"TaylorPro completely remodeled our master bathroom. We had our outdated shower transformed into a modern walk-in shower, new custom cabinets installed with a beautiful quartz counter top, a giant framed vanity mirror which makes the bathroom look so much bigger and brighter, and a wood ceramic tile floor including under floor heating. Kerry Taylor also solved a hot water problem we had by installing a recirculating hot water system which allows us to have instant hot water in the shower rather than waiting forever for the water to heat up.
From start to finish TaylorPro did a professional, quality job. Kerry Taylor was always quick to respond to any question or problem and made sure all work was done properly. Bonnie, the resident designer, did a great job of creating a beautiful, functional bathroom design combining our ideas with her own. Every member of the TaylorPro team was professional, hard-working, considerate, and competent. Any remodeling project is going to be somewhat disruptive, but the TaylorPro crew made the process as painless as possible by being respectful of our home environment and always cleaning up their mess at the end of the day. I would recommend TaylorPro Design to anyone who wants a quality project done by a great team of professionals. You won't be disappointed!"
~ Judy and Stuart C, Clients
Carlsbad home with Caribbean Blue mosaic glass tile, NuHeat radiant floor heating, grey weathered plank floor tile, pebble shower pan and custom "Whale Tail" towel hooks. Classic white painted vanity with quartz counter tops.
Bathroom Design - Bonnie Bagley Catlin, Signature Designs Kitchen Bath.
Contractor - TaylorPro Design and Remodeling
Photos by: Kerry W. Taylor
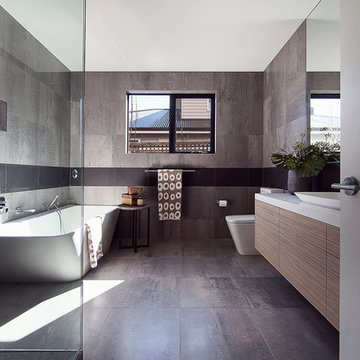
Exemple d'une salle de bain principale moderne en bois brun de taille moyenne avec un lavabo posé, un plan de toilette en quartz modifié, une baignoire indépendante, WC à poser, un carrelage gris, des carreaux de porcelaine, un mur gris, un sol en carrelage de porcelaine et un placard à porte plane.
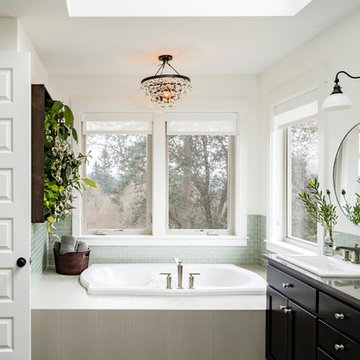
Bright, light filled, master bath
Aménagement d'une grande salle de bain principale classique avec un lavabo posé, une baignoire posée, un carrelage vert, un mur blanc, un placard à porte shaker, des portes de placard noires, un carrelage en pâte de verre, un sol en carrelage de porcelaine et un plan de toilette en granite.
Aménagement d'une grande salle de bain principale classique avec un lavabo posé, une baignoire posée, un carrelage vert, un mur blanc, un placard à porte shaker, des portes de placard noires, un carrelage en pâte de verre, un sol en carrelage de porcelaine et un plan de toilette en granite.
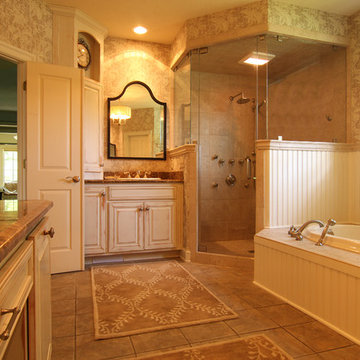
Photography: Joёlle Mclaughlin
Aménagement d'une salle de bain classique en bois vieilli de taille moyenne avec un lavabo posé, un placard avec porte à panneau surélevé, une baignoire posée, une douche d'angle et un carrelage beige.
Aménagement d'une salle de bain classique en bois vieilli de taille moyenne avec un lavabo posé, un placard avec porte à panneau surélevé, une baignoire posée, une douche d'angle et un carrelage beige.
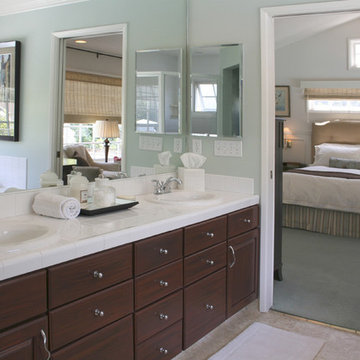
A master bathroom with an ocean inspired, upscale hotel atmosphere. The soft blues, creams and dark woods give the impression of luxury and calm. Soft sheers on a rustic iron rod hang over woven grass shades and gently filter light into the bathroom. A dark wood cabinet with brushed nickel hardware is a high contrast against the white countertop and sinks. The light blue walls create a calming retreat.

Start and Finish Your Day in Serenity ✨
In the hustle of city life, our homes are our sanctuaries. Particularly, the shower room - where we both begin and unwind at the end of our day. Imagine stepping into a space bathed in soft, soothing light, embracing the calmness and preparing you for the day ahead, and later, helping you relax and let go of the day’s stress.
In Maida Vale, where architecture and design intertwine with the rhythm of London, the key to a perfect shower room transcends beyond just aesthetics. It’s about harnessing the power of natural light to create a space that not only revitalizes your body but also your soul.
But what about our ever-present need for space? The answer lies in maximizing storage, utilizing every nook - both deep and shallow - ensuring that everything you need is at your fingertips, yet out of sight, maintaining a clutter-free haven.
Let’s embrace the beauty of design, the tranquillity of soothing light, and the genius of clever storage in our Maida Vale homes. Because every day deserves a serene beginning and a peaceful end.
#MaidaVale #LondonLiving #SerenityAtHome #ShowerRoomSanctuary #DesignInspiration #NaturalLight #SmartStorage #HomeDesign #UrbanOasis #LondonHomes
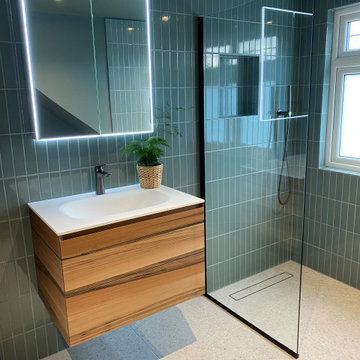
Tiny storage room in the loft transformed into a fully functional guest bathroom. Brushed black fixtures with matt black accessories. Vertical tiles for illusion of height paired with subtle terrazzo floor tiles for a modern yet timeless look. The vanity unit is in walnut with a Corian worktop in Alpine white for easy maintenance.

Salle de bain rénovée dans des teintes douces : murs peints en rose, faïence blanc brillant type zellige et terrazzo coloré au sol.
Meuble vasque sur mesure en bois et vasque à poser.
Détails noirs.

Le plan vasque est résolument dans l'air du temps avec sa vasque à poser en Terrazzo beige de chez Tikamoon, tandis que la robinetterie encastrée, associée au mur en zellige vert d'eau, apporte une élégance certaine. Les portes de placards dissimulent astucieusement le lave-linge.
Idées déco de salles de bain avec un lavabo posé
9