Idées déco de salles de bain avec un lavabo suspendu et meuble-lavabo sur pied
Trier par :
Budget
Trier par:Populaires du jour
41 - 60 sur 296 photos
1 sur 3
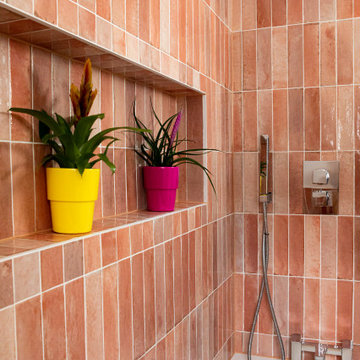
Beautiful Bathroom designed and installed for beautiful young couple in Sydenham in 2022.
Hoxton Pink Gloss Porcelain 240x60x10 tiles and Melrose Mono Porcelain 185x185x9 from MandarinStone make the whole bathroom unique. White Grout and Pink Silicone from Mapei were used to complete this amazing project!
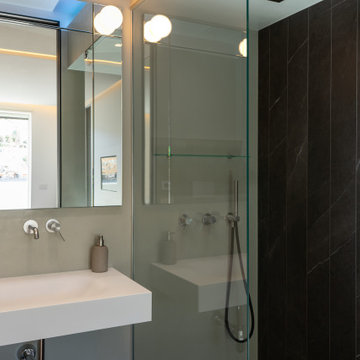
Bagno in camera.
Inspiration pour une petite salle d'eau design avec une douche à l'italienne, WC suspendus, un carrelage noir, des carreaux de porcelaine, un mur gris, un sol en carrelage de porcelaine, un lavabo suspendu, un sol noir, aucune cabine, un plan de toilette blanc, des toilettes cachées, meuble simple vasque, meuble-lavabo sur pied et un plafond décaissé.
Inspiration pour une petite salle d'eau design avec une douche à l'italienne, WC suspendus, un carrelage noir, des carreaux de porcelaine, un mur gris, un sol en carrelage de porcelaine, un lavabo suspendu, un sol noir, aucune cabine, un plan de toilette blanc, des toilettes cachées, meuble simple vasque, meuble-lavabo sur pied et un plafond décaissé.
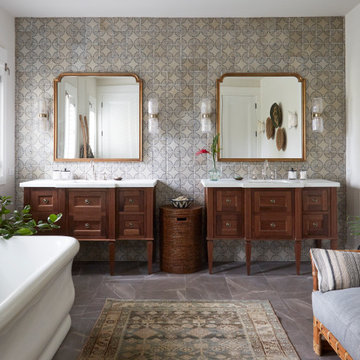
Coconut Grove is Southwest of Miami beach near coral gables and south of downtown. It’s a very lush and charming neighborhood. It’s one of the oldest neighborhoods and is protected historically. It hugs the shoreline of Biscayne Bay. The 10,000sft project was originally built
17 years ago and was purchased as a vacation home. Prior to the renovation the owners could not get past all the brown. He sails and they have a big extended family with 6 kids in between them. The clients wanted a comfortable and causal vibe where nothing is too precious. They wanted to be able to sit on anything in a bathing suit. KitchenLab interiors used lots of linen and indoor/outdoor fabrics to ensure durability. Much of the house is outside with a covered logia.
The design doctor ordered the 1st prescription for the house- retooling but not gutting. The clients wanted to be living and functioning in the home by November 1st with permits the construction began in August. The KitchenLab Interiors (KLI) team began design in May so it was a tight timeline! KLI phased the project and did a partial renovation on all guest baths. They waited to do the master bath until May. The home includes 7 bathrooms + the master. All existing plumbing fixtures were Waterworks so KLI kept those along with some tile but brought in Tabarka tile. The designers wanted to bring in vintage hacienda Spanish with a small European influence- the opposite of Miami modern. One of the ways they were able to accomplish this was with terracotta flooring that has patina. KLI set out to create a boutique hotel where each bath is similar but different. Every detail was designed with the guest in mind- they even designed a place for suitcases.
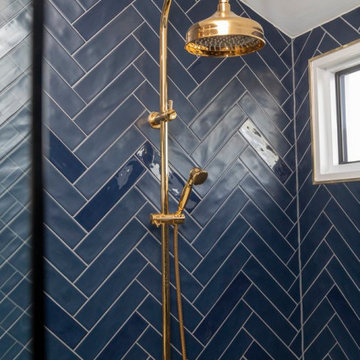
The deep midnight blue floor to celling tiles add that luxury feel to this ensuite bathroom.
With shaker style cabinetry that has been a theme throughout the home and polished gold hardware adding that extra element, to an already stunning bathroom.
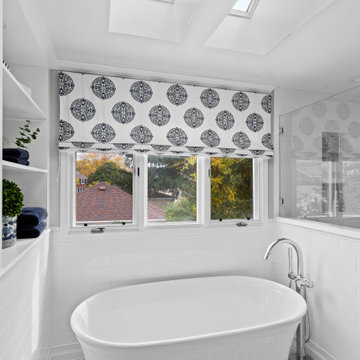
A soft and serene primary bathroom.
Inspiration pour une salle de bain principale traditionnelle de taille moyenne avec un placard à porte shaker, des portes de placard blanches, une baignoire indépendante, une douche d'angle, WC à poser, un carrelage blanc, un carrelage métro, un mur gris, un sol en carrelage de terre cuite, un lavabo suspendu, un plan de toilette en quartz modifié, un sol gris, une cabine de douche à porte battante, un plan de toilette blanc, une niche, meuble double vasque et meuble-lavabo sur pied.
Inspiration pour une salle de bain principale traditionnelle de taille moyenne avec un placard à porte shaker, des portes de placard blanches, une baignoire indépendante, une douche d'angle, WC à poser, un carrelage blanc, un carrelage métro, un mur gris, un sol en carrelage de terre cuite, un lavabo suspendu, un plan de toilette en quartz modifié, un sol gris, une cabine de douche à porte battante, un plan de toilette blanc, une niche, meuble double vasque et meuble-lavabo sur pied.
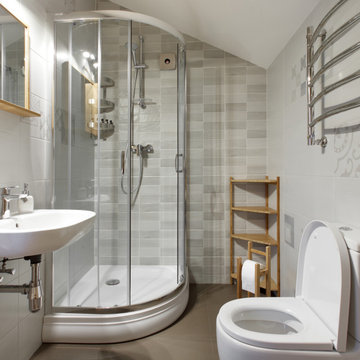
This Guest Bathroom Really Utilized the Natural light from the shower window to create a Bright and Clean Look without Spending Large amounts of money on materials to do it. The Result Speaks for its self. A simple and Modern Look in a Functional and Practical Bathroom.
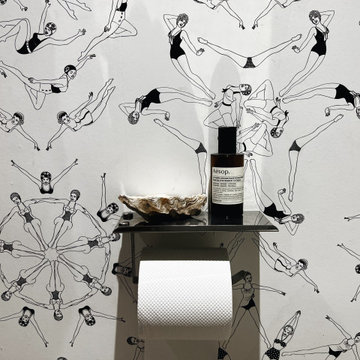
Splash! The coolest seaside feature wallpaper for the BROADSTAIRS project! ?? ? Designed and Sourced by @plucked_interiors ??
Aménagement d'une petite salle d'eau éclectique avec un placard à porte plane, des portes de placard grises, une douche ouverte, WC suspendus, un mur blanc, un sol en carrelage de céramique, un lavabo suspendu, un plan de toilette en quartz, un sol marron, aucune cabine, un plan de toilette blanc, meuble simple vasque, meuble-lavabo sur pied et du papier peint.
Aménagement d'une petite salle d'eau éclectique avec un placard à porte plane, des portes de placard grises, une douche ouverte, WC suspendus, un mur blanc, un sol en carrelage de céramique, un lavabo suspendu, un plan de toilette en quartz, un sol marron, aucune cabine, un plan de toilette blanc, meuble simple vasque, meuble-lavabo sur pied et du papier peint.
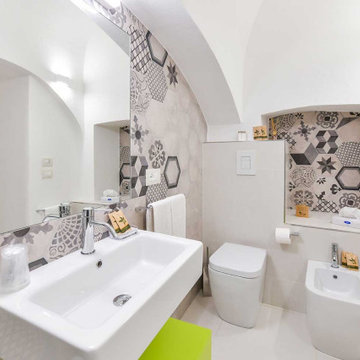
Exemple d'une salle de bain moderne avec un placard à porte plane, des portes de placards vertess, des carreaux de béton, meuble simple vasque, meuble-lavabo sur pied, un lavabo suspendu, un bidet, un mur blanc, un sol en carrelage de porcelaine, un sol blanc, une niche et un plafond voûté.
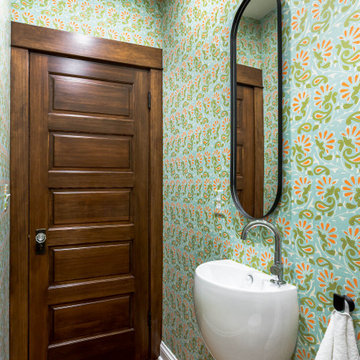
bathroom detail
Aménagement d'une petite salle d'eau classique avec une douche ouverte, WC séparés, un mur multicolore, parquet clair, un lavabo suspendu, un plan de toilette en quartz, un sol marron, un plan de toilette blanc, des toilettes cachées, meuble simple vasque, meuble-lavabo sur pied et du papier peint.
Aménagement d'une petite salle d'eau classique avec une douche ouverte, WC séparés, un mur multicolore, parquet clair, un lavabo suspendu, un plan de toilette en quartz, un sol marron, un plan de toilette blanc, des toilettes cachées, meuble simple vasque, meuble-lavabo sur pied et du papier peint.
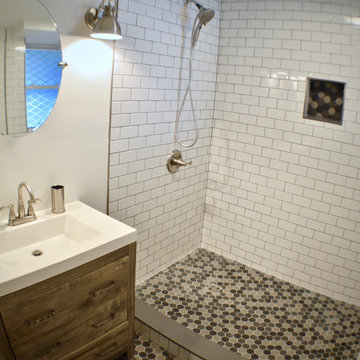
Cette photo montre une petite salle d'eau bord de mer en bois clair avec un placard avec porte à panneau encastré, une douche ouverte, WC à poser, un carrelage blanc, un carrelage métro, un mur blanc, un sol en carrelage de porcelaine, un lavabo suspendu, un sol multicolore, aucune cabine, un plan de toilette blanc, une niche, meuble simple vasque et meuble-lavabo sur pied.
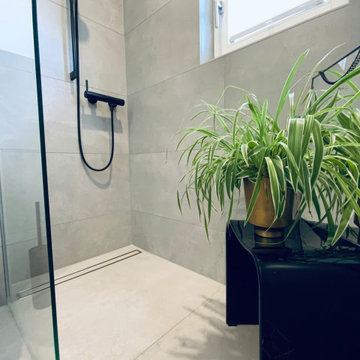
Komplettsanierung eines ca. 4 qm großen Gäste-Bades in einer Stadtvilla. Es wurde auf einen zeitlos modernen Stil wert gelegt, der zu dem Rest des Hauses passen sollte.
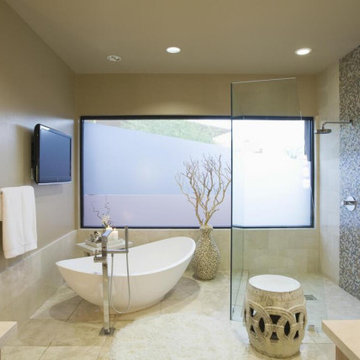
Bathroom styles come and go all of the time. On top of this, your needs change over the years. The bathroom that came with your house may have worked a few years ago, but now you have different needs and maybe your bathroom just isn’t working. If this is the case, we can help to change things around for you. We can reconfigure your bathroom space. We can install new flooring. We can add a new tub/shower surround. We can even change out fixtures and give you a brand new vanity.
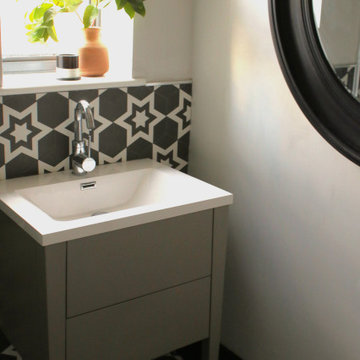
Aménagement d'une petite salle d'eau grise et blanche moderne avec un placard à porte plane, des portes de placard grises, une douche d'angle, WC à poser, un carrelage blanc, des carreaux de porcelaine, un mur blanc, un sol en carrelage de porcelaine, un lavabo suspendu, un plan de toilette en carrelage, un sol noir, meuble simple vasque et meuble-lavabo sur pied.
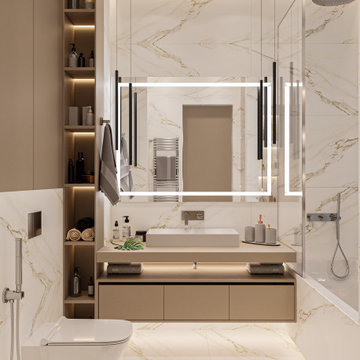
Inspiration pour une salle de bain traditionnelle avec des portes de placard blanches, une baignoire encastrée, un combiné douche/baignoire, WC suspendus, un carrelage blanc, des carreaux de porcelaine, un mur blanc, un sol en carrelage de porcelaine, un lavabo suspendu, un plan de toilette en quartz modifié, un sol blanc, un plan de toilette beige, meuble simple vasque et meuble-lavabo sur pied.
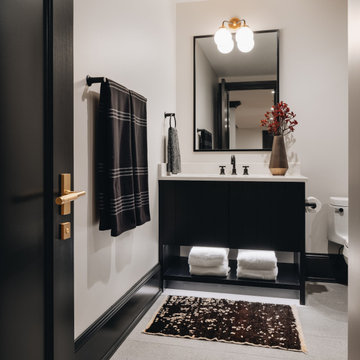
Cette photo montre une grande salle d'eau chic avec un placard sans porte, un lavabo suspendu, meuble-lavabo sur pied, des portes de placard noires, un plan de toilette blanc, meuble simple vasque, une douche d'angle, WC à poser, un mur beige, un sol gris et aucune cabine.
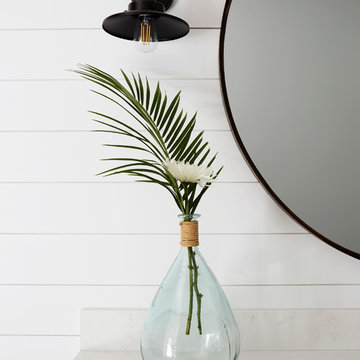
This Project was so fun, the client was a dream to work with. So open to new ideas.
Since this is on a canal the coastal theme was prefect for the client. We gutted both bathrooms. The master bath was a complete waste of space, a huge tub took much of the room. So we removed that and shower which was all strange angles. By combining the tub and shower into a wet room we were able to do 2 large separate vanities and still had room to space.
The guest bath received a new coastal look as well which included a better functioning shower.
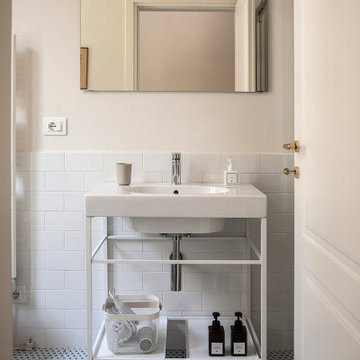
Bagno con pavimento fatto a mano
Cette image montre une salle de bain design de taille moyenne avec un placard sans porte, des portes de placard blanches, une douche à l'italienne, un bidet, un carrelage blanc, des carreaux de céramique, un mur beige, un sol en carrelage de céramique, un lavabo suspendu, un plan de toilette en surface solide, un sol vert, une cabine de douche à porte coulissante, un plan de toilette blanc, une niche, meuble simple vasque, meuble-lavabo sur pied et un plafond décaissé.
Cette image montre une salle de bain design de taille moyenne avec un placard sans porte, des portes de placard blanches, une douche à l'italienne, un bidet, un carrelage blanc, des carreaux de céramique, un mur beige, un sol en carrelage de céramique, un lavabo suspendu, un plan de toilette en surface solide, un sol vert, une cabine de douche à porte coulissante, un plan de toilette blanc, une niche, meuble simple vasque, meuble-lavabo sur pied et un plafond décaissé.
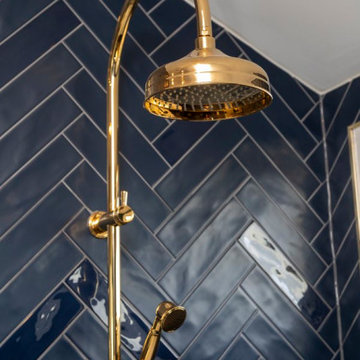
The deep midnight blue floor to celling tiles add that luxury feel to this ensuite bathroom.
With shaker style cabinetry that has been a theme throughout the home and polished gold hardware adding that extra element, to an already stunning bathroom.
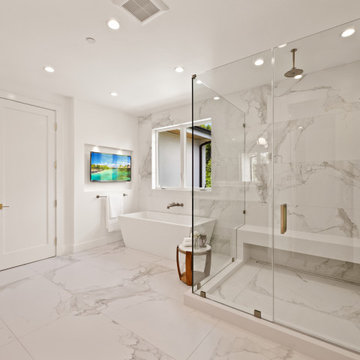
Réalisation d'une grande salle de bain principale et blanche et bois minimaliste en bois brun avec un placard à porte plane, une baignoire indépendante, un espace douche bain, WC à poser, un carrelage blanc, un carrelage imitation parquet, un mur blanc, un lavabo suspendu, un plan de toilette en marbre, un sol blanc, une cabine de douche à porte battante, un plan de toilette blanc, une fenêtre, meuble double vasque et meuble-lavabo sur pied.
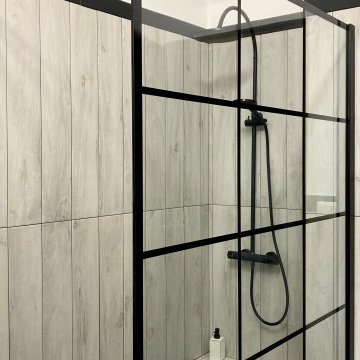
Dettaglio della doccia ad angolo aperta, misure 90x120.
La nicchia esistente ha permesso di creare un appoggio per i saponi, realizzato in muratura.
Cette image montre une salle d'eau urbaine de taille moyenne avec un placard en trompe-l'oeil, des portes de placard noires, une douche d'angle, un carrelage beige, un mur blanc, un sol en carrelage de porcelaine, un lavabo suspendu, un sol beige, aucune cabine, meuble simple vasque, meuble-lavabo sur pied, boiseries, un carrelage imitation parquet et WC suspendus.
Cette image montre une salle d'eau urbaine de taille moyenne avec un placard en trompe-l'oeil, des portes de placard noires, une douche d'angle, un carrelage beige, un mur blanc, un sol en carrelage de porcelaine, un lavabo suspendu, un sol beige, aucune cabine, meuble simple vasque, meuble-lavabo sur pied, boiseries, un carrelage imitation parquet et WC suspendus.
Idées déco de salles de bain avec un lavabo suspendu et meuble-lavabo sur pied
3