Idées déco de salles de bain avec un lavabo suspendu et poutres apparentes
Trier par :
Budget
Trier par:Populaires du jour
61 - 80 sur 83 photos
1 sur 3

Reconfiguration of a dilapidated bathroom and separate toilet in a Victorian house in Walthamstow village.
The original toilet was situated straight off of the landing space and lacked any privacy as it opened onto the landing. The original bathroom was separate from the WC with the entrance at the end of the landing. To get to the rear bedroom meant passing through the bathroom which was not ideal. The layout was reconfigured to create a family bathroom which incorporated a walk-in shower where the original toilet had been and freestanding bath under a large sash window. The new bathroom is slightly slimmer than the original this is to create a short corridor leading to the rear bedroom.
The ceiling was removed and the joists exposed to create the feeling of a larger space. A rooflight sits above the walk-in shower and the room is flooded with natural daylight. Hanging plants are hung from the exposed beams bringing nature and a feeling of calm tranquility into the space.

Reconfiguration of a dilapidated bathroom and separate toilet in a Victorian house in Walthamstow village.
The original toilet was situated straight off of the landing space and lacked any privacy as it opened onto the landing. The original bathroom was separate from the WC with the entrance at the end of the landing. To get to the rear bedroom meant passing through the bathroom which was not ideal. The layout was reconfigured to create a family bathroom which incorporated a walk-in shower where the original toilet had been and freestanding bath under a large sash window. The new bathroom is slightly slimmer than the original this is to create a short corridor leading to the rear bedroom.
The ceiling was removed and the joists exposed to create the feeling of a larger space. A rooflight sits above the walk-in shower and the room is flooded with natural daylight. Hanging plants are hung from the exposed beams bringing nature and a feeling of calm tranquility into the space.

Reconfiguration of a dilapidated bathroom and separate toilet in a Victorian house in Walthamstow village.
The original toilet was situated straight off of the landing space and lacked any privacy as it opened onto the landing. The original bathroom was separate from the WC with the entrance at the end of the landing. To get to the rear bedroom meant passing through the bathroom which was not ideal. The layout was reconfigured to create a family bathroom which incorporated a walk-in shower where the original toilet had been and freestanding bath under a large sash window. The new bathroom is slightly slimmer than the original this is to create a short corridor leading to the rear bedroom.
The ceiling was removed and the joists exposed to create the feeling of a larger space. A rooflight sits above the walk-in shower and the room is flooded with natural daylight. Hanging plants are hung from the exposed beams bringing nature and a feeling of calm tranquility into the space.
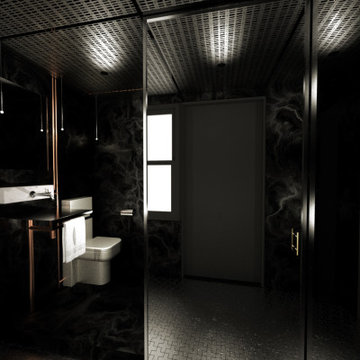
entry view
Cette photo montre une petite salle d'eau tendance avec une douche ouverte, un mur noir, un sol en carrelage de céramique, un lavabo suspendu, un plan de toilette en acier inoxydable, un sol blanc, une cabine de douche à porte coulissante, meuble simple vasque et poutres apparentes.
Cette photo montre une petite salle d'eau tendance avec une douche ouverte, un mur noir, un sol en carrelage de céramique, un lavabo suspendu, un plan de toilette en acier inoxydable, un sol blanc, une cabine de douche à porte coulissante, meuble simple vasque et poutres apparentes.
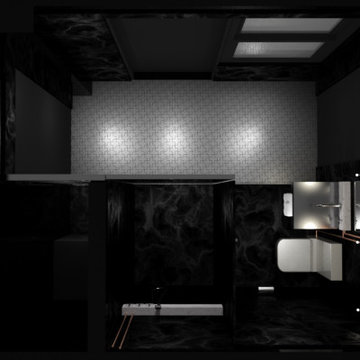
Top view
Aménagement d'une petite salle d'eau contemporaine avec une douche ouverte, un mur noir, un sol en carrelage de céramique, un lavabo suspendu, un plan de toilette en acier inoxydable, un sol blanc, une cabine de douche à porte coulissante, meuble simple vasque et poutres apparentes.
Aménagement d'une petite salle d'eau contemporaine avec une douche ouverte, un mur noir, un sol en carrelage de céramique, un lavabo suspendu, un plan de toilette en acier inoxydable, un sol blanc, une cabine de douche à porte coulissante, meuble simple vasque et poutres apparentes.
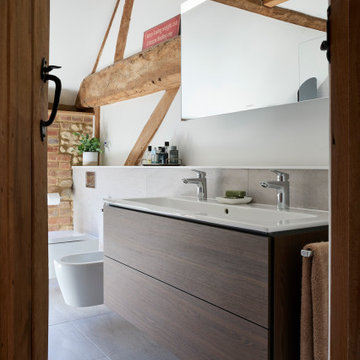
The wall-hung ‘his and hers’ vanity unit, finished in brushed walnut, appears to float above the bathroom floor.
This arrangement is both visually appealing and functional. With the furniture, toilet and bidet all raised above the floor, it makes cleaning the tiles an easier task.
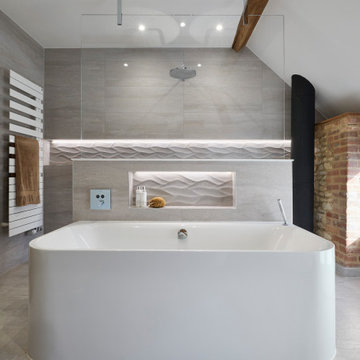
A refresh of the master ensuite bathroom was required by our client, returning for their second Hobson’s Choice renovation. They had recently moved into the property and the original bathroom wasn’t providing the functionality or quality of finish they desired.
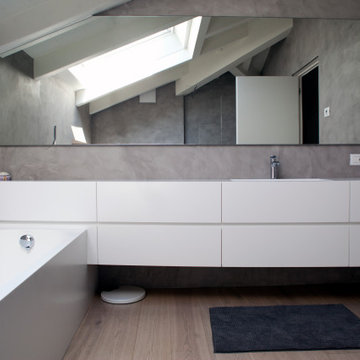
Idée de décoration pour une salle de bain principale minimaliste de taille moyenne avec un placard à porte plane, des portes de placard blanches, une douche à l'italienne, WC suspendus, un mur gris, un lavabo suspendu, un plan de toilette en surface solide, aucune cabine, un plan de toilette blanc, meuble simple vasque, meuble-lavabo sur pied et poutres apparentes.
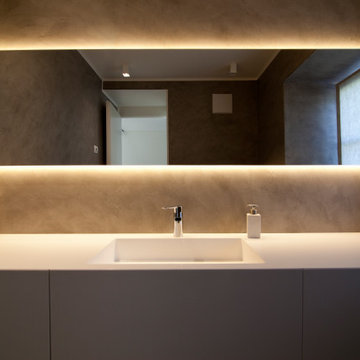
Exemple d'une salle de bain principale moderne de taille moyenne avec un placard à porte plane, des portes de placard blanches, une douche à l'italienne, WC suspendus, un mur gris, un lavabo suspendu, un plan de toilette en surface solide, aucune cabine, un plan de toilette blanc, meuble simple vasque, meuble-lavabo sur pied et poutres apparentes.
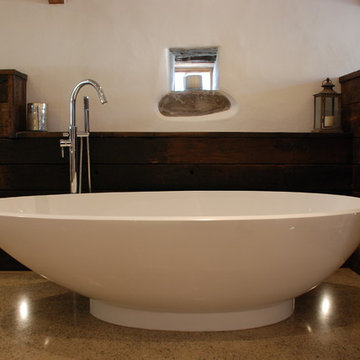
One of the only surviving examples of a 14thC agricultural building of this type in Cornwall, the ancient Grade II*Listed Medieval Tithe Barn had fallen into dereliction and was on the National Buildings at Risk Register. Numerous previous attempts to obtain planning consent had been unsuccessful, but a detailed and sympathetic approach by The Bazeley Partnership secured the support of English Heritage, thereby enabling this important building to begin a new chapter as a stunning, unique home designed for modern-day living.
A key element of the conversion was the insertion of a contemporary glazed extension which provides a bridge between the older and newer parts of the building. The finished accommodation includes bespoke features such as a new staircase and kitchen and offers an extraordinary blend of old and new in an idyllic location overlooking the Cornish coast.
This complex project required working with traditional building materials and the majority of the stone, timber and slate found on site was utilised in the reconstruction of the barn.
Since completion, the project has been featured in various national and local magazines, as well as being shown on Homes by the Sea on More4.
The project won the prestigious Cornish Buildings Group Main Award for ‘Maer Barn, 14th Century Grade II* Listed Tithe Barn Conversion to Family Dwelling’.

The shape of the bathroom, and the internal characteristics of the property, provided the ingredients to create a challenging layout design. The sloping ceiling, an internal flue from the ground-floor woodburning stove, and the exposed timber architecture.
The puzzle was solved by the inclusion of a dwarf wall behind the bathtub in the centre of the room. It created the space for a large walk-in shower that wasn’t compromised by the sloping ceiling or the flue.
The exposed timber and brickwork of the Cotswold property add to the style of the space and link the master ensuite to the rest of the home.
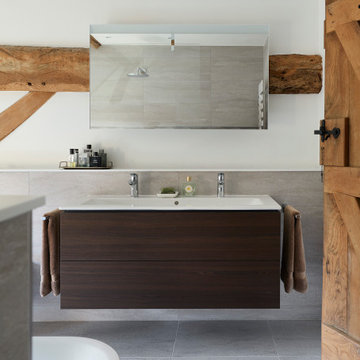
The width of the mirror purposely matches that of the Duravit wall-hung vanity finished in brushed walnut, maintaining balance and proportion.
Réalisation d'une grande salle de bain principale et grise et blanche minimaliste en bois foncé avec un placard à porte plane, une baignoire indépendante, une douche ouverte, WC suspendus, un carrelage gris, des carreaux de porcelaine, un mur gris, un sol en carrelage de porcelaine, un lavabo suspendu, un plan de toilette en quartz, un sol gris, aucune cabine, un plan de toilette blanc, meuble-lavabo suspendu et poutres apparentes.
Réalisation d'une grande salle de bain principale et grise et blanche minimaliste en bois foncé avec un placard à porte plane, une baignoire indépendante, une douche ouverte, WC suspendus, un carrelage gris, des carreaux de porcelaine, un mur gris, un sol en carrelage de porcelaine, un lavabo suspendu, un plan de toilette en quartz, un sol gris, aucune cabine, un plan de toilette blanc, meuble-lavabo suspendu et poutres apparentes.
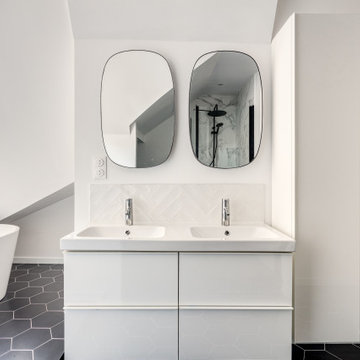
Inspiration pour une grande salle de bain design pour enfant avec une baignoire posée, un espace douche bain, WC à poser, un carrelage blanc, des carreaux de porcelaine, un mur blanc, carreaux de ciment au sol, un lavabo suspendu, un sol noir, une cabine de douche à porte battante, une niche, meuble double vasque, meuble-lavabo suspendu, poutres apparentes, un placard à porte plane, des portes de placard blanches et un plan de toilette blanc.
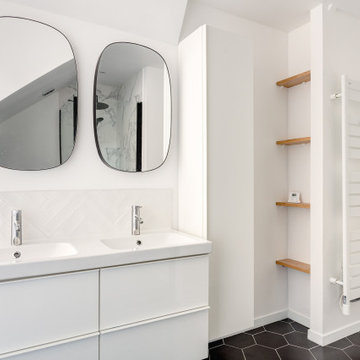
Cette photo montre une grande salle de bain tendance pour enfant avec une baignoire posée, un espace douche bain, WC à poser, un carrelage blanc, des carreaux de porcelaine, un mur blanc, carreaux de ciment au sol, un lavabo suspendu, un sol noir, une cabine de douche à porte battante, une niche, meuble double vasque, meuble-lavabo suspendu, poutres apparentes, un placard à porte plane, des portes de placard blanches et un plan de toilette blanc.
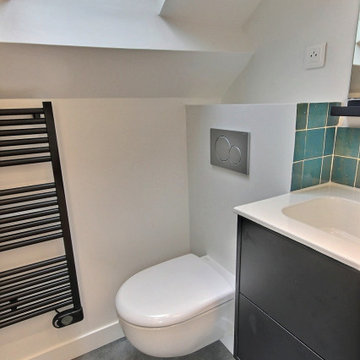
Idées déco pour une petite douche en alcôve éclectique pour enfant avec WC suspendus, un carrelage bleu, des carreaux en allumettes, un mur blanc, un sol en vinyl, un lavabo suspendu, un sol noir, une cabine de douche à porte battante, une porte coulissante, meuble simple vasque et poutres apparentes.
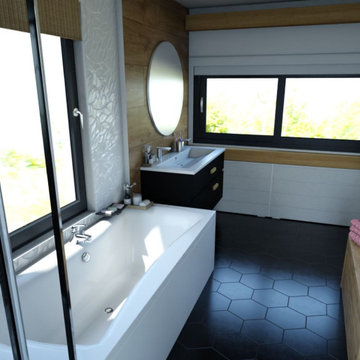
salle de bain de la suite parentale avec baignoire douche et sanitaire. très lumineuse avec de large ouvertures vitrées x robinetrerie intégrée
Idées déco pour une grande salle de bain contemporaine avec un placard avec porte à panneau encastré, une baignoire posée, une douche à l'italienne, WC suspendus, un carrelage blanc, des carreaux de céramique, un mur blanc, tomettes au sol, un lavabo suspendu, un plan de toilette en surface solide, un sol noir, aucune cabine, un plan de toilette blanc, meuble simple vasque, meuble-lavabo suspendu et poutres apparentes.
Idées déco pour une grande salle de bain contemporaine avec un placard avec porte à panneau encastré, une baignoire posée, une douche à l'italienne, WC suspendus, un carrelage blanc, des carreaux de céramique, un mur blanc, tomettes au sol, un lavabo suspendu, un plan de toilette en surface solide, un sol noir, aucune cabine, un plan de toilette blanc, meuble simple vasque, meuble-lavabo suspendu et poutres apparentes.
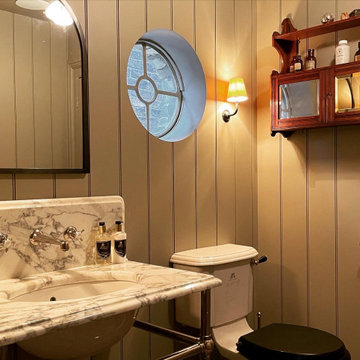
Beautiful Loft Bathroom in Camberwell. Bathroom appliances from LefroyBrook work great with MDF Wall Panels and Herringbone Porcelain Tiles.
Exemple d'une petite salle de bain principale et grise et rose craftsman avec une baignoire indépendante, WC séparés, un mur gris, un sol en carrelage de porcelaine, un lavabo suspendu, un plan de toilette en marbre, un sol gris, un plan de toilette blanc, meuble simple vasque, meuble-lavabo sur pied, poutres apparentes et du lambris.
Exemple d'une petite salle de bain principale et grise et rose craftsman avec une baignoire indépendante, WC séparés, un mur gris, un sol en carrelage de porcelaine, un lavabo suspendu, un plan de toilette en marbre, un sol gris, un plan de toilette blanc, meuble simple vasque, meuble-lavabo sur pied, poutres apparentes et du lambris.
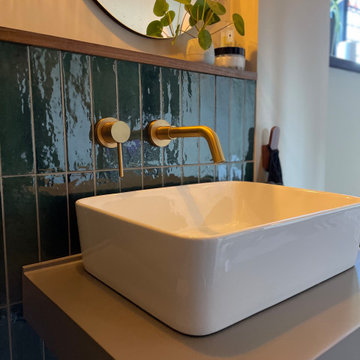
Half height tiled shelf, enabling the toilet, sink and taps to be wall mounted. Hardwood shelf and wall hooks complement the wood-look LVT flooring
Réalisation d'une salle de bain design de taille moyenne pour enfant avec des portes de placard grises, une baignoire indépendante, une douche ouverte, un carrelage vert, des carreaux de porcelaine, un mur beige, un sol en vinyl, un lavabo suspendu, un plan de toilette en surface solide, un sol marron, aucune cabine, un plan de toilette gris, meuble simple vasque, meuble-lavabo suspendu et poutres apparentes.
Réalisation d'une salle de bain design de taille moyenne pour enfant avec des portes de placard grises, une baignoire indépendante, une douche ouverte, un carrelage vert, des carreaux de porcelaine, un mur beige, un sol en vinyl, un lavabo suspendu, un plan de toilette en surface solide, un sol marron, aucune cabine, un plan de toilette gris, meuble simple vasque, meuble-lavabo suspendu et poutres apparentes.
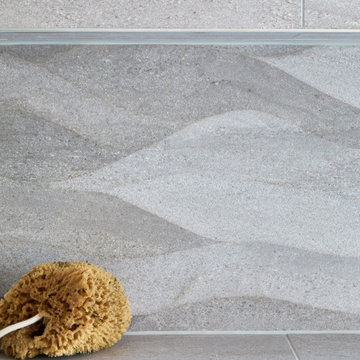
Textured tiling within the bathtub and shower alcoves plays with the light and adds visual interest.
Inspiration pour une grande salle de bain principale et grise et blanche minimaliste en bois foncé avec un placard à porte plane, une baignoire indépendante, une douche ouverte, WC suspendus, un carrelage gris, des carreaux de porcelaine, un mur gris, un sol en carrelage de porcelaine, un lavabo suspendu, un plan de toilette en quartz, un sol gris, aucune cabine, un plan de toilette blanc, meuble-lavabo suspendu et poutres apparentes.
Inspiration pour une grande salle de bain principale et grise et blanche minimaliste en bois foncé avec un placard à porte plane, une baignoire indépendante, une douche ouverte, WC suspendus, un carrelage gris, des carreaux de porcelaine, un mur gris, un sol en carrelage de porcelaine, un lavabo suspendu, un plan de toilette en quartz, un sol gris, aucune cabine, un plan de toilette blanc, meuble-lavabo suspendu et poutres apparentes.
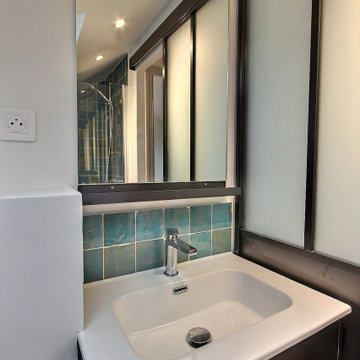
Idées déco pour une petite douche en alcôve éclectique pour enfant avec WC suspendus, un carrelage bleu, des carreaux en allumettes, un mur blanc, un sol en vinyl, un lavabo suspendu, un sol noir, une cabine de douche à porte battante, une porte coulissante, meuble simple vasque et poutres apparentes.
Idées déco de salles de bain avec un lavabo suspendu et poutres apparentes
4