Idées déco de salles de bain avec un bidet et un lavabo suspendu
Trier par :
Budget
Trier par:Populaires du jour
1 - 20 sur 224 photos
1 sur 3

This Luxury Bathroom is every home-owners dream. We created this masterpiece with the help of one of our top designers to make sure ever inches the bathroom would be perfect. We are extremely happy this project turned out from the walk-in shower/steam room to the massive Vanity. Everything about this bathroom is made for luxury!
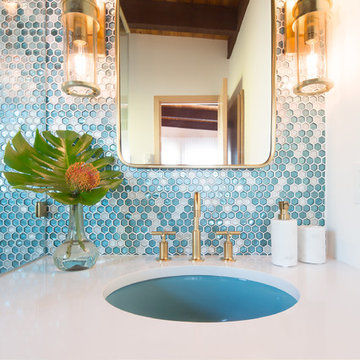
Wynne H Earle Photography
Inspiration pour une salle de bain principale vintage en bois clair de taille moyenne avec un placard à porte plane, une douche d'angle, un bidet, un carrelage bleu, un carrelage en pâte de verre, un mur blanc, parquet clair, un lavabo suspendu, un plan de toilette en quartz, un sol blanc et une cabine de douche à porte battante.
Inspiration pour une salle de bain principale vintage en bois clair de taille moyenne avec un placard à porte plane, une douche d'angle, un bidet, un carrelage bleu, un carrelage en pâte de verre, un mur blanc, parquet clair, un lavabo suspendu, un plan de toilette en quartz, un sol blanc et une cabine de douche à porte battante.

It was a fun remodel. We started with a blank canvas and went through several designs until the homeowner decided. We all agreed, it was the perfect design. We removed the old shower and gave the owner a spa-like seating area.
We installed a Steamer in the shower, with a marble slab bench seat. We installed a Newport shower valve with a handheld sprayer. Four small LED lights surrounding a 24" Rain-Shower in the ceiling. We installed two top-mounted sink-bowls, with wall-mounted faucets.
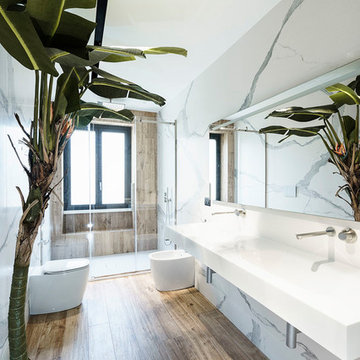
Aménagement d'une grande douche en alcôve principale contemporaine avec un carrelage blanc, du carrelage en marbre, un bidet, un mur blanc, un sol en carrelage de porcelaine, un lavabo suspendu, un sol marron et une cabine de douche à porte battante.
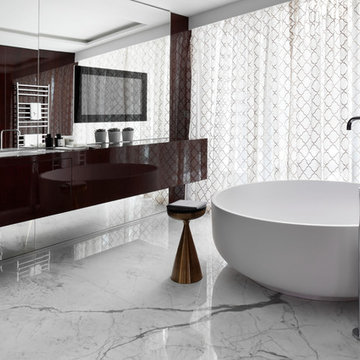
Situated overlooking Regent’s Park at one of London's most iconic addresses, the stunning Grade I listed arc of elegant, John Nash townhouses that form The Park Crescent are the backdrop for our design, commissioned by Amazon Property.

Idée de décoration pour une salle de bain principale design de taille moyenne avec un lavabo suspendu, un plan de toilette en granite, une baignoire indépendante, un bidet, un carrelage blanc, des carreaux de céramique, un mur violet, un sol en carrelage de céramique et un sol blanc.
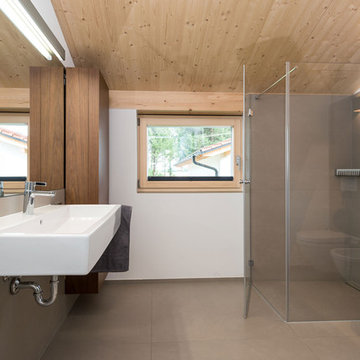
Réalisation d'une salle de bain design en bois brun de taille moyenne avec un lavabo suspendu, une douche d'angle, un carrelage gris, un mur blanc, un placard à porte plane, un bidet et sol en béton ciré.

Loving this floating modern cabinets for the guest room. Simple design with a combination of rovare naturale finish cabinets, teknorit bianco opacto top, single tap hole gold color faucet and circular mirror.
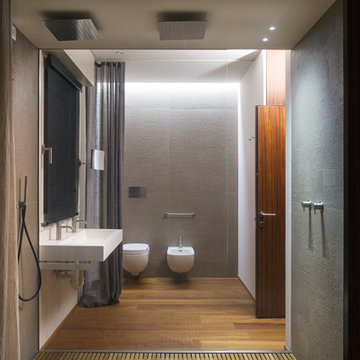
Cette image montre une salle de bain design avec un lavabo suspendu, un bidet et un sol en bois brun.
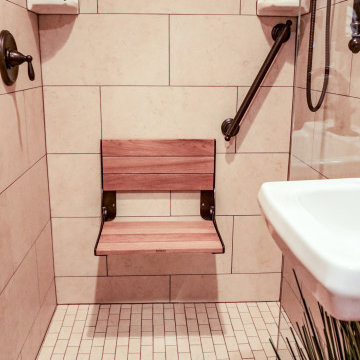
Our client facing mobility issues wanted to stay in the home he had purchased with his wife in 1963, and raised his family in. He needed a bathroom on the first floor, because he had decided he was not moving.
We needed to create an accessible full bath on his first floor using existing space. We used a portion of his sitting room/office for the bathroom and his family moved his couch and tv to the other half, and then turned his living room into his new bedroom.
We converted half of his sitting room to a wet room. The space was directly above plumbing in the basement and also had a window.
The shower space does not have an enclosure, only a 17-inch glass panel to protect the medicine cabinet and sink. We added a wall sink to keep floor space open and a large doubled mirror medicine cabinet to provide ample storage.
The finishing touch was a pocket door for access; the client chose a door that mirrors the front door which added a bit of interest to the area.
We also removed the existing carpeting from the first floor after well-preserved pine flooring was discovered underneath the carpet. When the construction was complete the family redecorated the entire first floor to create a bedroom and sitting area.
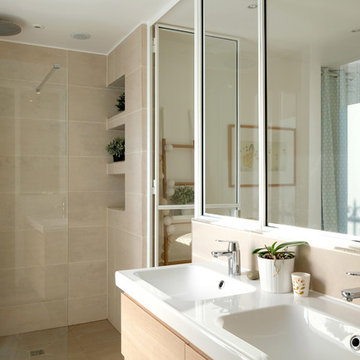
Salle de bain lumineuse séparée des chambres par une verrière intérieure en acier laqué blanc.
Meuble et vasque Ikea. Mitigeurs Grohe. Robinetterie douche Hudson Reed. Carrelage Mosa.
© Delphine LE MOINE
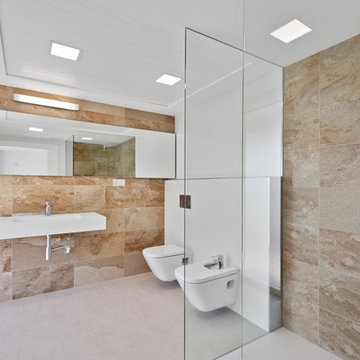
Escalar
Idées déco pour une salle d'eau contemporaine avec une douche à l'italienne, un bidet, un carrelage beige, un mur blanc, un lavabo suspendu, un sol blanc et aucune cabine.
Idées déco pour une salle d'eau contemporaine avec une douche à l'italienne, un bidet, un carrelage beige, un mur blanc, un lavabo suspendu, un sol blanc et aucune cabine.
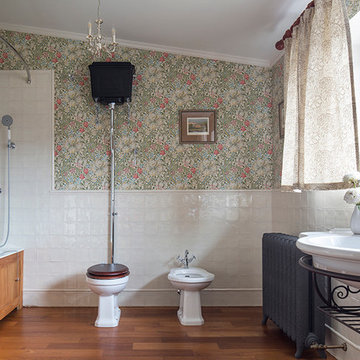
Архитектор, дизайнер Олеся Шляхтина.
Хозяйская ванная.
На стенах бумажные обои фабрики Morris.
На полу - паркет из тика.
Фотограф Евгений Кулибаба.
Cette photo montre une salle de bain principale victorienne avec un placard sans porte, une baignoire en alcôve, un bidet, un carrelage blanc, un mur multicolore, un lavabo suspendu et un sol en bois brun.
Cette photo montre une salle de bain principale victorienne avec un placard sans porte, une baignoire en alcôve, un bidet, un carrelage blanc, un mur multicolore, un lavabo suspendu et un sol en bois brun.
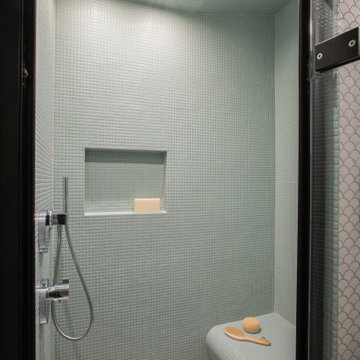
Exemple d'une petite salle d'eau grise et blanche chic avec une douche ouverte, un bidet, un carrelage blanc, mosaïque, un mur vert, un lavabo suspendu, un banc de douche et meuble simple vasque.

Inspiration pour une salle de bain principale et blanche et bois design de taille moyenne avec des portes de placard blanches, une baignoire posée, une douche ouverte, un bidet, un mur blanc, parquet clair, un lavabo suspendu, un plan de toilette en quartz modifié, un sol marron, une cabine de douche avec un rideau, un plan de toilette blanc, une fenêtre, meuble simple vasque, meuble-lavabo sur pied et un placard à porte plane.
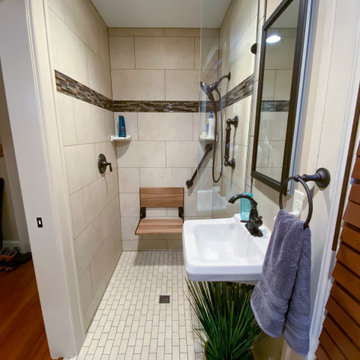
Our client facing mobility issues wanted to stay in the home he had purchased with his wife in 1963, and raised his family in. He needed a bathroom on the first floor, because he had decided he was not moving.
We needed to create an accessible full bath on his first floor using existing space. We used a portion of his sitting room/office for the bathroom and his family moved his couch and tv to the other half, and then turned his living room into his new bedroom.
We converted half of his sitting room to a wet room. The space was directly above plumbing in the basement and also had a window.
The shower space does not have an enclosure, only a 17-inch glass panel to protect the medicine cabinet and sink. We added a wall sink to keep floor space open and a large doubled mirror medicine cabinet to provide ample storage.
The finishing touch was a pocket door for access; the client chose a door that mirrors the front door which added a bit of interest to the area.
We also removed the existing carpeting from the first floor after well-preserved pine flooring was discovered underneath the carpet. When the construction was complete the family redecorated the entire first floor to create a bedroom and sitting area.

Main Bathroom
Aménagement d'une salle de bain principale rétro en bois brun de taille moyenne avec un placard à porte plane, une baignoire indépendante, une douche d'angle, un bidet, un carrelage bleu, des carreaux de céramique, un mur bleu, un sol en carrelage de porcelaine, un lavabo suspendu, un plan de toilette en quartz modifié, un sol gris, aucune cabine, un plan de toilette blanc, meuble simple vasque et meuble-lavabo suspendu.
Aménagement d'une salle de bain principale rétro en bois brun de taille moyenne avec un placard à porte plane, une baignoire indépendante, une douche d'angle, un bidet, un carrelage bleu, des carreaux de céramique, un mur bleu, un sol en carrelage de porcelaine, un lavabo suspendu, un plan de toilette en quartz modifié, un sol gris, aucune cabine, un plan de toilette blanc, meuble simple vasque et meuble-lavabo suspendu.
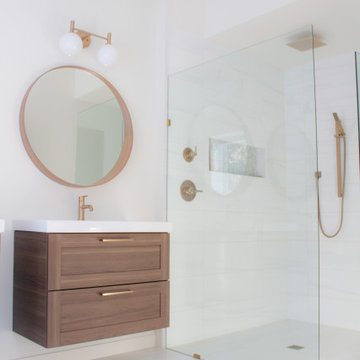
Converting a traditional living room space into a walk out master bedroom with a curb less shower, a walk in closet and a separate water closet becomes a breathtaking addition. Thinking it's time to renovate your own space? Send us a message!
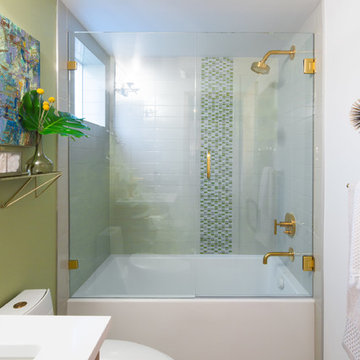
Wynne H Earle Photography
Inspiration pour une salle de bain principale vintage en bois clair de taille moyenne avec un placard à porte plane, une baignoire posée, une douche d'angle, un bidet, un carrelage bleu, un carrelage en pâte de verre, un mur blanc, parquet clair, un lavabo suspendu, un plan de toilette en quartz, un sol blanc et une cabine de douche à porte battante.
Inspiration pour une salle de bain principale vintage en bois clair de taille moyenne avec un placard à porte plane, une baignoire posée, une douche d'angle, un bidet, un carrelage bleu, un carrelage en pâte de verre, un mur blanc, parquet clair, un lavabo suspendu, un plan de toilette en quartz, un sol blanc et une cabine de douche à porte battante.

This Luxury Bathroom is every home-owners dream. We created this masterpiece with the help of one of our top designers to make sure ever inches the bathroom would be perfect. We are extremely happy this project turned out from the walk-in shower/steam room to the massive Vanity. Everything about this bathroom is made for luxury!
Idées déco de salles de bain avec un bidet et un lavabo suspendu
1