Idées déco de salles de bain avec un lavabo suspendu et un plan de toilette en béton
Trier par :
Budget
Trier par:Populaires du jour
141 - 160 sur 278 photos
1 sur 3
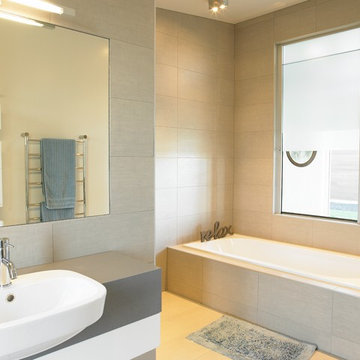
Cette image montre une grande salle de bain principale design avec un placard à porte plane, des portes de placard grises, un carrelage beige, des carreaux de béton, un mur beige, carreaux de ciment au sol, un lavabo suspendu, un plan de toilette en béton, un sol jaune et un plan de toilette gris.
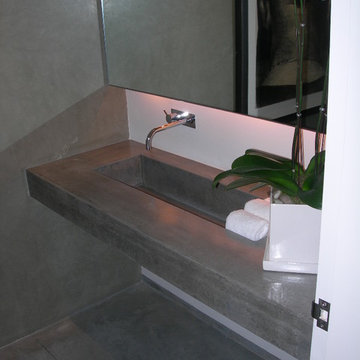
Inspiration pour une salle d'eau minimaliste avec un lavabo suspendu, un plan de toilette en béton, un mur gris et sol en béton ciré.
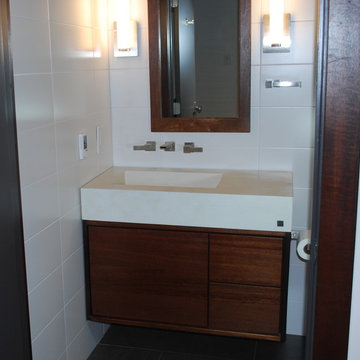
Floating concrete and mahogany bathroom vanity
Exemple d'une petite salle d'eau industrielle en bois foncé avec un placard à porte plane, un carrelage blanc, des carreaux de céramique, un sol en bois brun, un lavabo suspendu, un plan de toilette en béton, une cabine de douche à porte battante et un plan de toilette blanc.
Exemple d'une petite salle d'eau industrielle en bois foncé avec un placard à porte plane, un carrelage blanc, des carreaux de céramique, un sol en bois brun, un lavabo suspendu, un plan de toilette en béton, une cabine de douche à porte battante et un plan de toilette blanc.
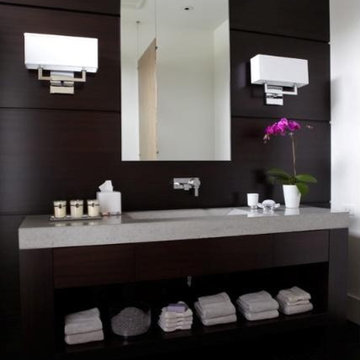
This custom powder room boasts a concrete sink, ribbon sapele wood, and a wall mounted faucet. A hanging piece of 3form (Seen in mirror) beautifully conceals the toilet area
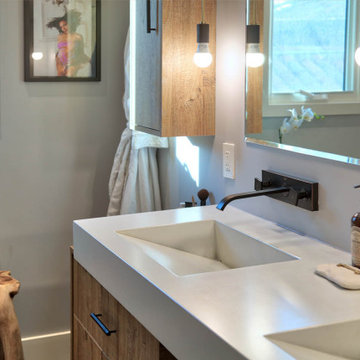
Master Bathroom
Idées déco pour une grande salle de bain principale industrielle avec un placard à porte plane, des portes de placard blanches, une douche ouverte, WC suspendus, un carrelage gris, des carreaux de porcelaine, un mur gris, un sol en carrelage de porcelaine, un lavabo suspendu, un plan de toilette en béton, un sol gris, une cabine de douche à porte battante et un plan de toilette blanc.
Idées déco pour une grande salle de bain principale industrielle avec un placard à porte plane, des portes de placard blanches, une douche ouverte, WC suspendus, un carrelage gris, des carreaux de porcelaine, un mur gris, un sol en carrelage de porcelaine, un lavabo suspendu, un plan de toilette en béton, un sol gris, une cabine de douche à porte battante et un plan de toilette blanc.
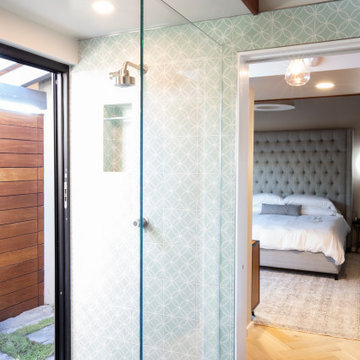
Exemple d'une salle de bain principale rétro avec un placard à porte plane, des portes de placard grises, une baignoire indépendante, un espace douche bain, un carrelage vert, des carreaux de béton, un sol en galet, un lavabo suspendu, un plan de toilette en béton, un sol gris, aucune cabine et un plan de toilette blanc.
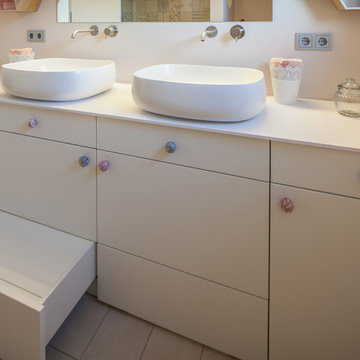
Exemple d'une salle de bain tendance de taille moyenne avec un placard sans porte, des portes de placard blanches, une baignoire posée, une douche à l'italienne, WC suspendus, un carrelage bleu, des carreaux de céramique, un mur gris, parquet clair, un lavabo suspendu, un plan de toilette en béton, un sol marron et aucune cabine.
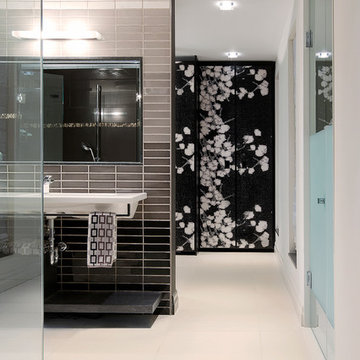
Nanne Springer Photography
Cette photo montre une très grande salle de bain principale tendance en bois foncé avec un lavabo suspendu, un placard à porte plane, un plan de toilette en béton, une douche double, WC suspendus, un mur blanc et un sol en carrelage de porcelaine.
Cette photo montre une très grande salle de bain principale tendance en bois foncé avec un lavabo suspendu, un placard à porte plane, un plan de toilette en béton, une douche double, WC suspendus, un mur blanc et un sol en carrelage de porcelaine.
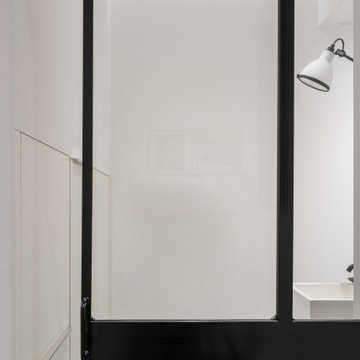
L’association de différentes textures et matières ( grès cérame, moquette, krion, fer, verre depoli) a permis de créer un design très graphique dans cet espace résolument contemporain.
Mobilier, blanc mat et vasque en brion : Porcelanosa
La salle de bain entièrement équipée dispose de tout le nécessaire : toilettes suspendues, douche à l’italienne, sèche serviettes, buanderie et placards de rangement.
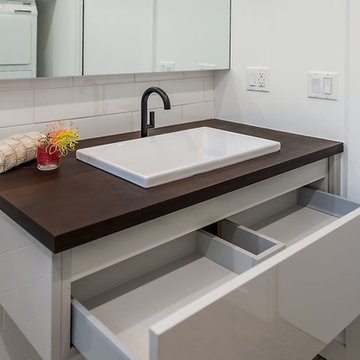
Detail of custom sink and drawers. Photo by Olga Soboleva
Inspiration pour une salle de bain principale design en bois clair de taille moyenne avec un placard à porte plane, une baignoire indépendante, une douche ouverte, WC à poser, un carrelage noir, des carreaux de céramique, un mur blanc, carreaux de ciment au sol, un lavabo suspendu, un plan de toilette en béton, un sol gris et aucune cabine.
Inspiration pour une salle de bain principale design en bois clair de taille moyenne avec un placard à porte plane, une baignoire indépendante, une douche ouverte, WC à poser, un carrelage noir, des carreaux de céramique, un mur blanc, carreaux de ciment au sol, un lavabo suspendu, un plan de toilette en béton, un sol gris et aucune cabine.
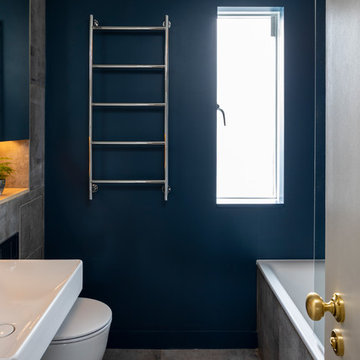
London townhouse extension and refurbishment. Battersea Builders undertook a full renovation and extension to this period property to include a side extension, loft extension, internal remodelling and removal of a defunct chimney breast. The cantilevered rear roof encloses the large maximum light sliding doors to the rear of the property providing superb indoor outdoor living. The property was refurbished using a neutral colour palette and modern, sleek finishes.
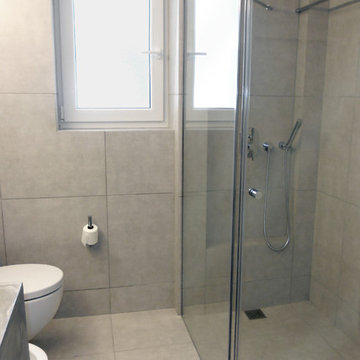
A corner curbless shower is installed with minimal seam glass enclosure. A clean modern design with rectilinear drain, faucetry and a round ceiling mounted rain head.
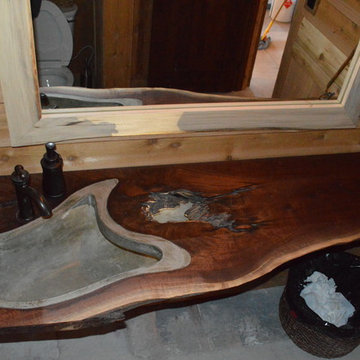
This was a large job with many challenges. The space was large and the items in it are as well. The space is used for private parties and has all the accomodations any group would ever need. We created nearly 200 square feet of countertops in a black wash stain with areas of exposed aggregate. The curved lower bartop is over 21 feet long with an apron front farm sink and 2 ice basins to keep beverages cool. The back bar holds the double tap for the drafts. The galley kitchen consists of over 10 linear feet of top with a cook top and a 10 foot long counter with an oversized farm sink with an apron front and drain boards flanking either side. The drainboards are designed to hold cutting boards for extra work space. We also created a 22 foot long curved fireplace hearth that matches the counters, tying the pieces together and adding additional seating during large gatherings.
Everyone’s favorite pieces are the two vanity sinks. These sinks were cast into live edge walnut vanity tops. The shape of the sinks follow the grain of the wood creating a natural flow. We hand formed the sink molds to be as organic as the wood they sat in. The most interesting of the sinks is the vanity that contains a knot. We couldn’t bring ourselves to eliminate the beautiful knot, so we created the sink to drop underneath it. If you were to peer into the knot you will see all of the water disappear into the drain.
This job had challenges of an extremely tight deadline, the creation of 6 custom sinks, the large pieces, intricate shapes and the installation in and around the custom woodwork and large wooden posts. Definitely a one of a kind project!
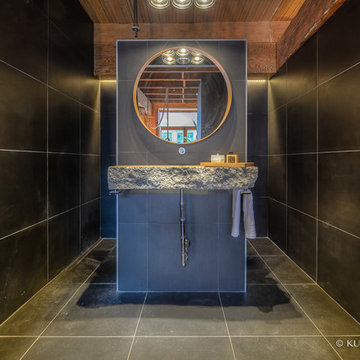
900 sq foot loft in Old Montreal. Corner unit on 3rd floor of Cours Le Royer, walking street lined with tree's and fountain. Open plan bedroom with huge windows
Kurt Jawinski - Photographe
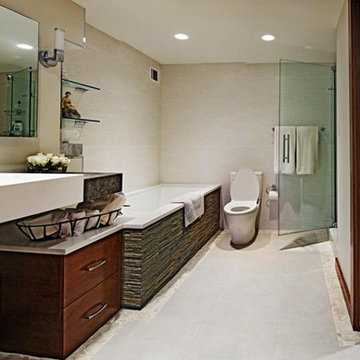
Bathroom reconfiguration in Washington DC.
Exemple d'une douche en alcôve principale tendance en bois brun de taille moyenne avec un placard à porte plane, une baignoire encastrée, WC à poser, un carrelage beige, des carreaux de céramique, un mur beige, un sol en carrelage de céramique, un lavabo suspendu et un plan de toilette en béton.
Exemple d'une douche en alcôve principale tendance en bois brun de taille moyenne avec un placard à porte plane, une baignoire encastrée, WC à poser, un carrelage beige, des carreaux de céramique, un mur beige, un sol en carrelage de céramique, un lavabo suspendu et un plan de toilette en béton.
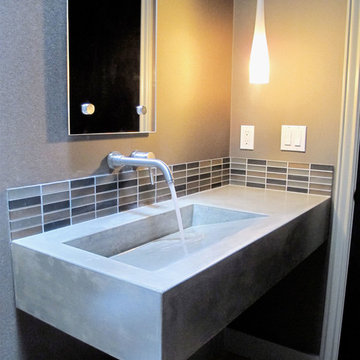
Spa-like relaxing modern special custom Concrete with brushed nickel faucet by Modern Craftsman Tyler Blaine
Idée de décoration pour une salle de bain design avec un lavabo suspendu, un placard sans porte, un plan de toilette en béton, un carrelage gris, un mur beige et un sol en carrelage de porcelaine.
Idée de décoration pour une salle de bain design avec un lavabo suspendu, un placard sans porte, un plan de toilette en béton, un carrelage gris, un mur beige et un sol en carrelage de porcelaine.
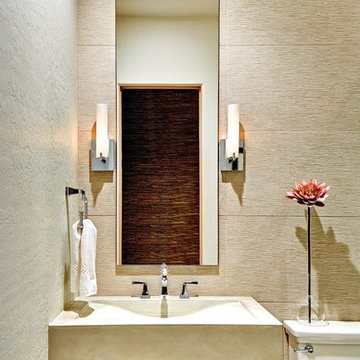
Werner Segarra Photography
Idée de décoration pour une petite salle d'eau design avec un lavabo suspendu, un plan de toilette en béton et WC séparés.
Idée de décoration pour une petite salle d'eau design avec un lavabo suspendu, un plan de toilette en béton et WC séparés.
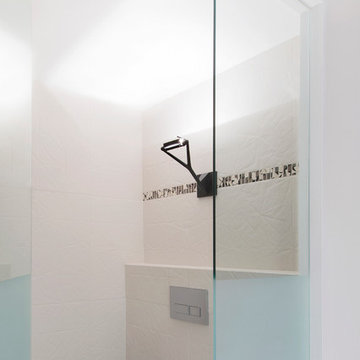
Nanne Springer Photography
Cette image montre une grande salle de bain principale design en bois foncé avec un lavabo suspendu, un placard à porte plane, un plan de toilette en béton, une douche double, WC suspendus, un mur blanc et un sol en carrelage de porcelaine.
Cette image montre une grande salle de bain principale design en bois foncé avec un lavabo suspendu, un placard à porte plane, un plan de toilette en béton, une douche double, WC suspendus, un mur blanc et un sol en carrelage de porcelaine.
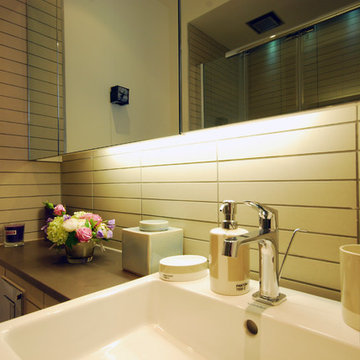
Fine House Studio
Idées déco pour une petite salle d'eau moderne avec un lavabo suspendu, un placard à porte plane, un plan de toilette en béton, une douche d'angle, WC à poser, un carrelage beige, des carreaux de céramique et un mur blanc.
Idées déco pour une petite salle d'eau moderne avec un lavabo suspendu, un placard à porte plane, un plan de toilette en béton, une douche d'angle, WC à poser, un carrelage beige, des carreaux de céramique et un mur blanc.
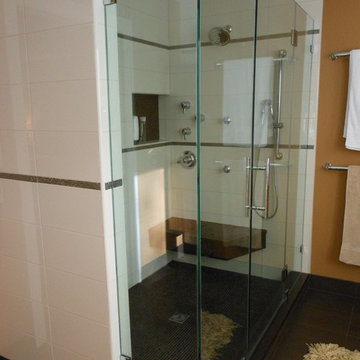
This spacious contemporary master bath exudes relaxation. The concrete sinks along with their accompanying zebra-wood floating cabinets work as a whole vanity system. Heated floor is toasty warm and the 2 person shower offers a spa-like feeling that pampers the whole family.
Idées déco de salles de bain avec un lavabo suspendu et un plan de toilette en béton
8