Idées déco de salles de bain avec un lavabo suspendu et un sol gris
Trier par :
Budget
Trier par:Populaires du jour
21 - 40 sur 4 049 photos
1 sur 3
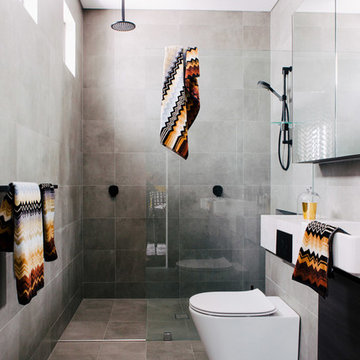
Idée de décoration pour une salle de bain design avec WC à poser, un mur gris, un carrelage gris, des carreaux de béton, un lavabo suspendu, un sol gris et aucune cabine.

The minimalist bathroom complete with a wall mount sink, wall mount faucet, wall mount toilet, and zero entry shower with a single glass panel and recessed niches. The heated wall mount towel rack and floating shelf storage area complete the space. Floor to ceiling tile keep it easy to clean. The lighted mirror make getting ready in the morning a breeze.

Idée de décoration pour une petite salle d'eau grise et blanche bohème avec un placard à porte plane, des portes de placard blanches, une baignoire en alcôve, un combiné douche/baignoire, WC suspendus, un carrelage noir, des carreaux de porcelaine, un mur gris, un sol en carrelage de porcelaine, un lavabo suspendu, un plan de toilette en quartz, un sol gris, une cabine de douche à porte coulissante, un plan de toilette blanc, meuble simple vasque et meuble-lavabo suspendu.

The allure of brass when paired with green is undeniable. Like that final piece of jewellery completing a meticulously chosen outfit - it's the perfect finishing touch. Our choice of un-lacquered brass fixtures from Perrin and Rowe complement these bottle green tiles flawlessly. This synergy is evident in every detail from the primary brassware to the matching fittings on the bath screen and even the towel ring. It’s a testament to a cohesive and unified design approach.

The new secondary bathroom is a very compact and efficient layout that shares the extra space provided by stepping the rear additions to the boundary. Behind the shower is a small shed accessed from the back deck, and the media wall in the living room takes a slice out of the space too.
Plentiful light beams down through the Velux and the patterned wall tiles provide a playful backdrop to a simple black, white & timber pallete.
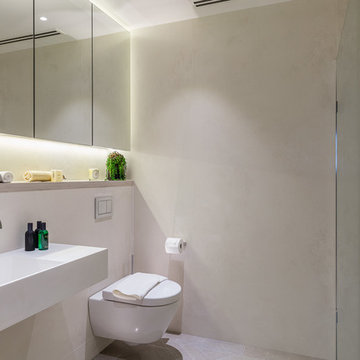
Aménagement d'une petite salle de bain principale contemporaine avec WC suspendus, un carrelage gris, un mur gris, un lavabo suspendu, un sol gris et aucune cabine.
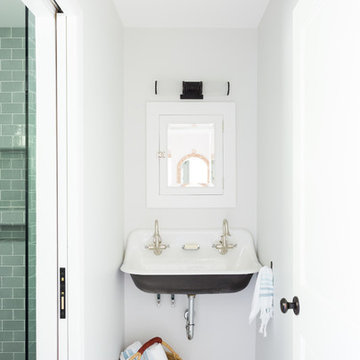
Double handwashing task sink in poolhouse, pocket door
Aménagement d'une petite salle de bain bord de mer avec un carrelage métro, un lavabo suspendu, WC séparés, un carrelage bleu, un mur gris, un sol en marbre, un sol gris et une porte coulissante.
Aménagement d'une petite salle de bain bord de mer avec un carrelage métro, un lavabo suspendu, WC séparés, un carrelage bleu, un mur gris, un sol en marbre, un sol gris et une porte coulissante.
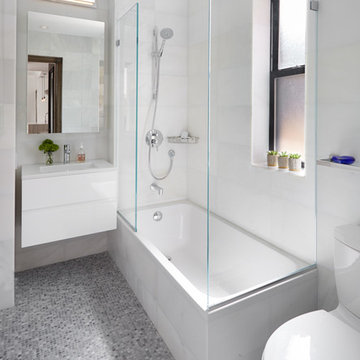
Photography by Jon Shireman
Réalisation d'une petite salle de bain principale design avec un placard à porte plane, des portes de placard blanches, une baignoire posée, une douche à l'italienne, WC à poser, du carrelage en marbre, un mur blanc, un sol en marbre, un lavabo suspendu, un sol gris et une cabine de douche à porte battante.
Réalisation d'une petite salle de bain principale design avec un placard à porte plane, des portes de placard blanches, une baignoire posée, une douche à l'italienne, WC à poser, du carrelage en marbre, un mur blanc, un sol en marbre, un lavabo suspendu, un sol gris et une cabine de douche à porte battante.
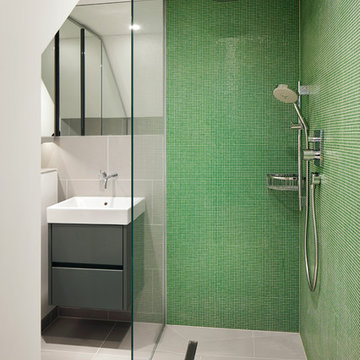
Jack Hobhouse
Aménagement d'une salle de bain contemporaine avec un lavabo suspendu, un placard à porte plane, des portes de placard grises, une douche à l'italienne, un carrelage vert, mosaïque, un mur vert et un sol gris.
Aménagement d'une salle de bain contemporaine avec un lavabo suspendu, un placard à porte plane, des portes de placard grises, une douche à l'italienne, un carrelage vert, mosaïque, un mur vert et un sol gris.
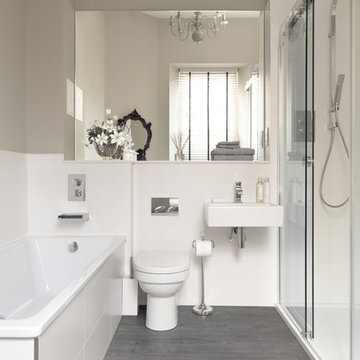
Cette photo montre une douche en alcôve grise et blanche tendance avec un lavabo suspendu, une baignoire posée, un mur gris, WC à poser et un sol gris.

Vanity unit in the primary bathroom with zellige tiles backsplash, fluted oak bespoke joinery, Corian worktop and old bronze fixtures. For a relaxed luxury feel.

Grey porcelain tiles and glass mosaics, marble vanity top, white ceramic sinks with black brassware, glass shelves, wall mirrors and contemporary lighting
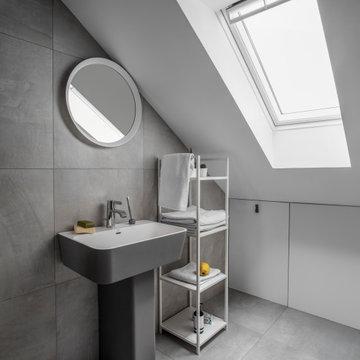
Aménagement d'une petite salle d'eau grise et blanche contemporaine avec des portes de placard grises, un carrelage gris, un mur blanc, un lavabo suspendu, un sol gris, un plan de toilette blanc, meuble simple vasque et meuble-lavabo encastré.

A small but fully equipped bathroom with a warm, bluish green on the walls and ceiling. Geometric tile patterns are balanced out with plants and pale wood to keep a natural feel in the space.

Aménagement d'une petite salle de bain contemporaine en bois foncé pour enfant avec un placard à porte plane, une baignoire en alcôve, une douche ouverte, WC suspendus, un carrelage blanc, des carreaux de céramique, un mur blanc, un sol en carrelage de porcelaine, un lavabo suspendu, un plan de toilette en surface solide, un sol gris, aucune cabine et un plan de toilette blanc.
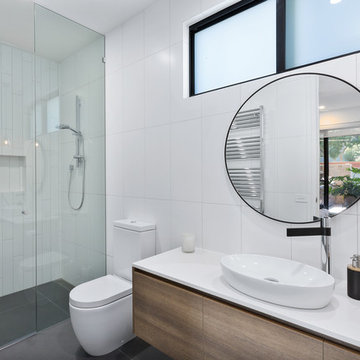
Derek Rowen
Inspiration pour une salle d'eau design en bois brun de taille moyenne avec un placard à porte plane, une douche à l'italienne, WC séparés, un carrelage blanc, un mur blanc, un lavabo suspendu, un sol gris, une cabine de douche à porte battante, un plan de toilette blanc et un plan de toilette en granite.
Inspiration pour une salle d'eau design en bois brun de taille moyenne avec un placard à porte plane, une douche à l'italienne, WC séparés, un carrelage blanc, un mur blanc, un lavabo suspendu, un sol gris, une cabine de douche à porte battante, un plan de toilette blanc et un plan de toilette en granite.
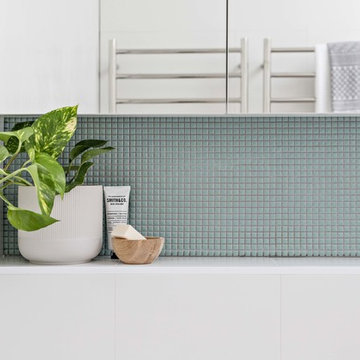
Idée de décoration pour une salle de bain principale design en bois brun de taille moyenne avec une baignoire posée, une douche d'angle, un carrelage blanc, des carreaux de céramique, un mur blanc, un sol en carrelage de porcelaine, un lavabo suspendu, un sol gris et aucune cabine.

Exemple d'une petite salle de bain principale éclectique en bois brun avec un placard à porte plane, une baignoire posée, un combiné douche/baignoire, WC suspendus, un carrelage marron, des carreaux de céramique, un mur marron, un sol en carrelage de céramique, un plan de toilette en marbre, un sol gris, un plan de toilette noir et un lavabo suspendu.

Idées déco pour une salle de bain moderne avec un placard à porte vitrée, des portes de placard blanches, une baignoire posée, un espace douche bain, WC suspendus, un carrelage gris, un mur gris, un sol en marbre, un lavabo suspendu, un plan de toilette en marbre, un sol gris et aucune cabine.
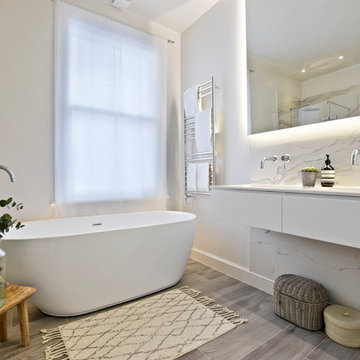
Here’s a recent bathroom project we helped design and supply for a client which we’ve fallen in love with. Three bathrooms in a beautiful family home in Battersea, London, our design consultant took little time in delivering bathroom designs which cater to the whole family.
With a kid’s bathroom, master ensuite and shower room part of the project, the master ensuite clearly displays a combination of elegance, space, and practicality. The stunning Clearwater freestanding bathtub sits directly opposite the entrance to this bathroom, with a wonderful walk-in shower to it’s left with the luxurious European Tiles Classic Statuario tiles creating a standout feature wall. With wall hung features such as the StoneKAST Uni WC and Faeber basin and units adding practicality and maximising floor space in this room, the master ensuite is the standout room in this project.
The kid’s bathroom has the practicality of a bath shower combination with the Bette Ocean inset bathtub incorporating a bath panel and shower fixtures, whilst the soft hue of the Apavisa Encaustic 2.0 floor tiles along with the white fixtures in this room add to the overall subtleness of this bathroom.
Another project successfully completed by the BathroomsByDesign team. If this project gives you the inspiration to renovate your own bathroom, get in touch!
Idées déco de salles de bain avec un lavabo suspendu et un sol gris
2