Idées déco de salles de bain avec un mur beige et aucune cabine
Trier par :
Budget
Trier par:Populaires du jour
21 - 40 sur 11 564 photos
1 sur 3
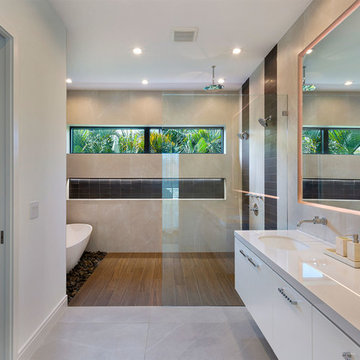
Master Bathroom
Idées déco pour une salle de bain principale moderne de taille moyenne avec un placard à porte plane, des portes de placard beiges, une baignoire indépendante, une douche ouverte, WC à poser, un carrelage beige, des carreaux de céramique, un mur beige, un sol en carrelage de céramique, un lavabo encastré, un plan de toilette en surface solide, un sol beige, aucune cabine et un plan de toilette beige.
Idées déco pour une salle de bain principale moderne de taille moyenne avec un placard à porte plane, des portes de placard beiges, une baignoire indépendante, une douche ouverte, WC à poser, un carrelage beige, des carreaux de céramique, un mur beige, un sol en carrelage de céramique, un lavabo encastré, un plan de toilette en surface solide, un sol beige, aucune cabine et un plan de toilette beige.

Feast your eyes on this stunning master bathroom remodel in Encinitas. Project was completely customized to homeowner's specifications. His and Hers floating beech wood vanities with quartz counters, include a drop down make up vanity on Her side. Custom recessed solid maple medicine cabinets behind each mirror. Both vanities feature large rimmed vessel sinks and polished chrome faucets. The spacious 2 person shower showcases a custom pebble mosaic puddle at the entrance, 3D wave tile walls and hand painted Moroccan fish scale tile accenting the bench and oversized shampoo niches. Each end of the shower is outfitted with it's own set of shower head and valve, as well as a hand shower with slide bar. Also of note are polished chrome towel warmer and radiant under floor heating system.
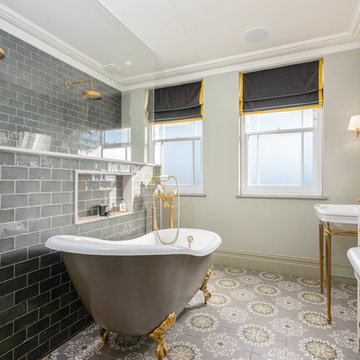
Idée de décoration pour une salle de bain tradition avec une baignoire sur pieds, une douche double, un carrelage gris, un carrelage en pâte de verre, un mur beige, carreaux de ciment au sol, un plan vasque, un sol multicolore et aucune cabine.
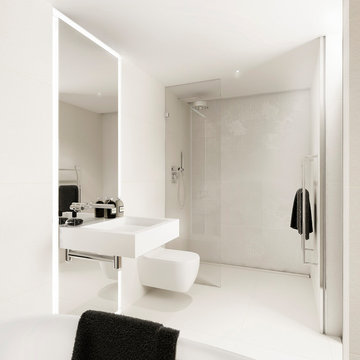
pictures by Ernest Park
work by Elite Hammer
Cette image montre une grande salle de bain minimaliste pour enfant avec une baignoire indépendante, WC suspendus, un carrelage beige, un carrelage blanc, un mur beige, un sol en carrelage de céramique, un lavabo suspendu, aucune cabine, une douche à l'italienne et un sol blanc.
Cette image montre une grande salle de bain minimaliste pour enfant avec une baignoire indépendante, WC suspendus, un carrelage beige, un carrelage blanc, un mur beige, un sol en carrelage de céramique, un lavabo suspendu, aucune cabine, une douche à l'italienne et un sol blanc.

Josh Caldwell Photography
Exemple d'une salle de bain chic avec une baignoire d'angle, une douche d'angle, un carrelage bleu, un carrelage en pâte de verre, un mur beige, une grande vasque, un sol beige et aucune cabine.
Exemple d'une salle de bain chic avec une baignoire d'angle, une douche d'angle, un carrelage bleu, un carrelage en pâte de verre, un mur beige, une grande vasque, un sol beige et aucune cabine.

Paint by Sherwin Williams
Body Color : Coming Soon!
Trim Color : Coming Soon!
Entry Door Color by Northwood Cabinets
Door Stain : Coming Soon!
Flooring & Tile by Macadam Floor and Design
Master Bath Floor Tile by Surface Art Inc.
Tile Product : Horizon in Silver
Master Shower Wall Tile by Emser Tile
Master Shower Wall/Floor Product : Cassero in White
Master Bath Tile Countertops by Surface Art Inc.
Master Countertop Product : A La Mode in Buff
Foyer Tile by Emser Tile
Tile Product : Motion in Advance
Great Room Hardwood by Wanke Cascade
Hardwood Product : Terra Living Natural Durango
Kitchen Backsplash Tile by Florida Tile
Backsplash Tile Product : Streamline in Arctic
Slab Countertops by Cosmos Granite & Marble
Quartz, Granite & Marble provided by Wall to Wall Countertops
Countertop Product : True North Quartz in Blizzard
Great Room Fireplace by Heat & Glo
Fireplace Product : Primo 48”
Fireplace Surround by Emser Tile
Surround Product : Motion in Advance
Plumbing Fixtures by Kohler
Sink Fixtures by Decolav
Custom Storage by Northwood Cabinets
Handlesets and Door Hardware by Kwikset
Lighting by Globe/Destination Lighting
Windows by Milgard Window + Door
Window Product : Style Line Series
Supplied by TroyCo
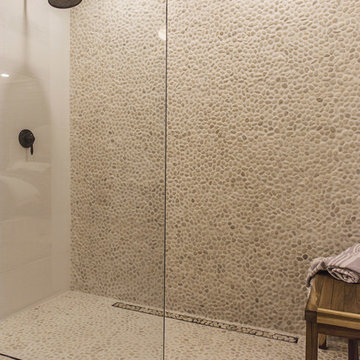
Aménagement d'une salle de bain principale campagne en bois brun de taille moyenne avec une douche double, un carrelage blanc, une plaque de galets, un mur beige, un sol en galet, une vasque, un sol beige et aucune cabine.

FIRST PLACE 2018 ASID DESIGN OVATION AWARD / MASTER BATH OVER $50,000. In addition to a much-needed update, the clients desired a spa-like environment for their Master Bath. Sea Pearl Quartzite slabs were used on an entire wall and around the vanity and served as this ethereal palette inspiration. Luxuries include a soaking tub, decorative lighting, heated floor, towel warmers and bidet. Michael Hunter

Custom bathroom cabinetry with beautiful dual sink vanity.
Idées déco pour une salle de bain principale classique en bois foncé de taille moyenne avec un placard à porte shaker, un bain japonais, une douche ouverte, tous types de WC, un carrelage gris, un carrelage de pierre, un mur beige, un sol en carrelage de céramique, un lavabo posé, un sol gris, aucune cabine, un plan de toilette blanc, meuble double vasque et meuble-lavabo encastré.
Idées déco pour une salle de bain principale classique en bois foncé de taille moyenne avec un placard à porte shaker, un bain japonais, une douche ouverte, tous types de WC, un carrelage gris, un carrelage de pierre, un mur beige, un sol en carrelage de céramique, un lavabo posé, un sol gris, aucune cabine, un plan de toilette blanc, meuble double vasque et meuble-lavabo encastré.

Our clients house was built in 2012, so it was not that outdated, it was just dark. The clients wanted to lighten the kitchen and create something that was their own, using more unique products. The master bath needed to be updated and they wanted the upstairs game room to be more functional for their family.
The original kitchen was very dark and all brown. The cabinets were stained dark brown, the countertops were a dark brown and black granite, with a beige backsplash. We kept the dark cabinets but lightened everything else. A new translucent frosted glass pantry door was installed to soften the feel of the kitchen. The main architecture in the kitchen stayed the same but the clients wanted to change the coffee bar into a wine bar, so we removed the upper cabinet door above a small cabinet and installed two X-style wine storage shelves instead. An undermount farm sink was installed with a 23” tall main faucet for more functionality. We replaced the chandelier over the island with a beautiful Arhaus Poppy large antique brass chandelier. Two new pendants were installed over the sink from West Elm with a much more modern feel than before, not to mention much brighter. The once dark backsplash was now a bright ocean honed marble mosaic 2”x4” a top the QM Calacatta Miel quartz countertops. We installed undercabinet lighting and added over-cabinet LED tape strip lighting to add even more light into the kitchen.
We basically gutted the Master bathroom and started from scratch. We demoed the shower walls, ceiling over tub/shower, demoed the countertops, plumbing fixtures, shutters over the tub and the wall tile and flooring. We reframed the vaulted ceiling over the shower and added an access panel in the water closet for a digital shower valve. A raised platform was added under the tub/shower for a shower slope to existing drain. The shower floor was Carrara Herringbone tile, accented with Bianco Venatino Honed marble and Metro White glossy ceramic 4”x16” tile on the walls. We then added a bench and a Kohler 8” rain showerhead to finish off the shower. The walk-in shower was sectioned off with a frameless clear anti-spot treated glass. The tub was not important to the clients, although they wanted to keep one for resale value. A Japanese soaker tub was installed, which the kids love! To finish off the master bath, the walls were painted with SW Agreeable Gray and the existing cabinets were painted SW Mega Greige for an updated look. Four Pottery Barn Mercer wall sconces were added between the new beautiful Distressed Silver leaf mirrors instead of the three existing over-mirror vanity bars that were originally there. QM Calacatta Miel countertops were installed which definitely brightened up the room!
Originally, the upstairs game room had nothing but a built-in bar in one corner. The clients wanted this to be more of a media room but still wanted to have a kitchenette upstairs. We had to remove the original plumbing and electrical and move it to where the new cabinets were. We installed 16’ of cabinets between the windows on one wall. Plank and Mill reclaimed barn wood plank veneers were used on the accent wall in between the cabinets as a backing for the wall mounted TV above the QM Calacatta Miel countertops. A kitchenette was installed to one end, housing a sink and a beverage fridge, so the clients can still have the best of both worlds. LED tape lighting was added above the cabinets for additional lighting. The clients love their updated rooms and feel that house really works for their family now.
Design/Remodel by Hatfield Builders & Remodelers | Photography by Versatile Imaging
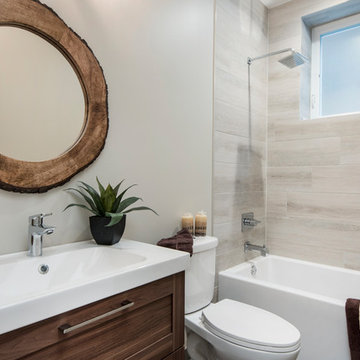
Aménagement d'une salle d'eau classique en bois foncé avec un placard à porte shaker, une baignoire encastrée, un combiné douche/baignoire, WC séparés, un carrelage beige, un mur beige, un lavabo intégré, aucune cabine et une fenêtre.

Single pane glass, corner bench and glass shelves in the shower keep it open and uncluttered. We added grab bars for the future and wetwall with lots of hooks.
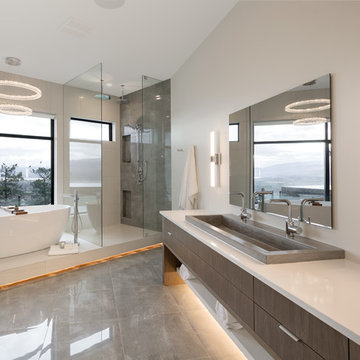
Idée de décoration pour une salle d'eau design en bois brun avec un placard à porte plane, une baignoire indépendante, une douche ouverte, un carrelage beige, un carrelage gris, un mur beige, une grande vasque, un sol gris et aucune cabine.

Réalisation d'une salle de bain principale minimaliste de taille moyenne avec un placard avec porte à panneau surélevé, des portes de placard marrons, une douche à l'italienne, un carrelage beige, un carrelage de pierre, un plan de toilette en stratifié, aucune cabine, un mur beige, un sol en travertin, un lavabo encastré et un sol beige.
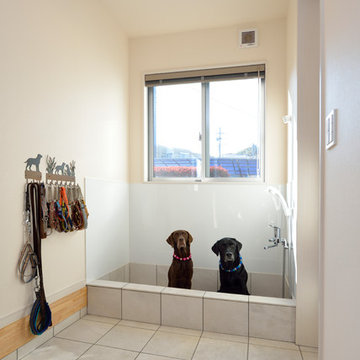
「ホームアンドデコール バイザシー」/株式会社バウムスタンフ/Photo by Shinji Ito 伊藤 真司
Inspiration pour une salle de bain design avec un mur beige, un sol beige et aucune cabine.
Inspiration pour une salle de bain design avec un mur beige, un sol beige et aucune cabine.

GIA Bathrooms & Kitchens
1300 442 736
WWW.GIARENOVATIONS.COM.AU
Inspiration pour une douche en alcôve principale design en bois foncé de taille moyenne avec un placard à porte plane, un mur beige, un lavabo intégré, un sol beige, une baignoire posée, WC séparés, des carreaux de céramique, un sol en carrelage de céramique, un plan de toilette en stratifié, aucune cabine et un plan de toilette blanc.
Inspiration pour une douche en alcôve principale design en bois foncé de taille moyenne avec un placard à porte plane, un mur beige, un lavabo intégré, un sol beige, une baignoire posée, WC séparés, des carreaux de céramique, un sol en carrelage de céramique, un plan de toilette en stratifié, aucune cabine et un plan de toilette blanc.
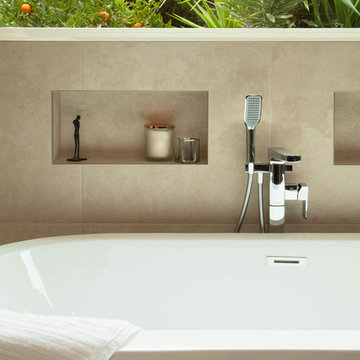
Inspiration pour une grande salle de bain principale design en bois foncé avec un placard à porte plane, une baignoire indépendante, une douche ouverte, WC séparés, un carrelage beige, un carrelage de pierre, un mur beige, un sol en calcaire, un lavabo encastré, un plan de toilette en granite, un sol beige et aucune cabine.

Karl Neumann Photography
Réalisation d'une grande douche en alcôve principale chalet en bois foncé avec un carrelage de pierre, un placard à porte shaker, WC à poser, un mur beige, un sol en calcaire, une vasque, un plan de toilette en granite, un sol beige et aucune cabine.
Réalisation d'une grande douche en alcôve principale chalet en bois foncé avec un carrelage de pierre, un placard à porte shaker, WC à poser, un mur beige, un sol en calcaire, une vasque, un plan de toilette en granite, un sol beige et aucune cabine.
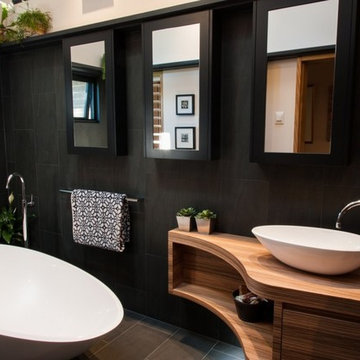
Cette photo montre une douche en alcôve principale moderne en bois brun de taille moyenne avec un placard en trompe-l'oeil, une baignoire indépendante, WC à poser, un carrelage noir, des carreaux de porcelaine, un mur beige, un sol en carrelage de porcelaine, un plan de toilette en bois, un sol noir, aucune cabine et une vasque.

Idée de décoration pour une douche en alcôve principale tradition de taille moyenne avec un mur beige, un sol en carrelage de céramique, un carrelage beige, des carreaux de céramique, un lavabo posé, un sol beige et aucune cabine.
Idées déco de salles de bain avec un mur beige et aucune cabine
2