Idées déco de salles de bain avec un mur beige et carreaux de ciment au sol
Trier par :
Budget
Trier par:Populaires du jour
101 - 120 sur 1 530 photos
1 sur 3
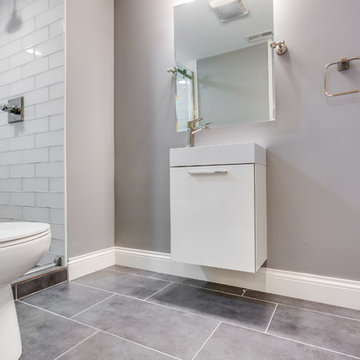
Idées déco pour une petite salle de bain classique avec un placard à porte plane, des portes de placard blanches, WC séparés, un carrelage gris, un carrelage en pâte de verre, un mur beige, carreaux de ciment au sol, un lavabo intégré, un plan de toilette en surface solide, un sol gris et une cabine de douche à porte coulissante.
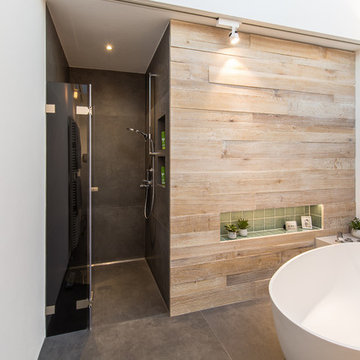
picslix fotografie
Inspiration pour une salle d'eau design de taille moyenne avec une baignoire indépendante, une douche à l'italienne, un carrelage vert, des carreaux de céramique, un mur beige, carreaux de ciment au sol, un sol noir et une cabine de douche à porte battante.
Inspiration pour une salle d'eau design de taille moyenne avec une baignoire indépendante, une douche à l'italienne, un carrelage vert, des carreaux de céramique, un mur beige, carreaux de ciment au sol, un sol noir et une cabine de douche à porte battante.
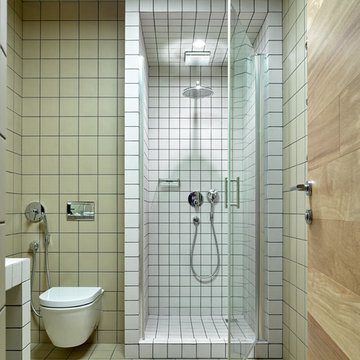
Сергей Ананьев
Idées déco pour une petite salle de bain scandinave avec WC suspendus, carreaux de ciment au sol, un plan de toilette en carrelage, un carrelage beige, un mur beige, un sol multicolore et une cabine de douche à porte battante.
Idées déco pour une petite salle de bain scandinave avec WC suspendus, carreaux de ciment au sol, un plan de toilette en carrelage, un carrelage beige, un mur beige, un sol multicolore et une cabine de douche à porte battante.
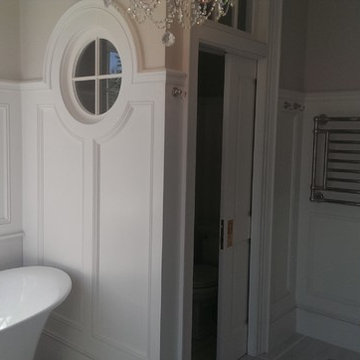
We installed the vanity and paneling on the wall as well as trimmed the doors and windows on this traditional bathroom.
Cette photo montre une salle de bain principale victorienne de taille moyenne avec un placard à porte shaker, des portes de placard blanches, une baignoire sur pieds, une douche d'angle, un mur beige, carreaux de ciment au sol, un lavabo encastré, un sol marron et une cabine de douche à porte battante.
Cette photo montre une salle de bain principale victorienne de taille moyenne avec un placard à porte shaker, des portes de placard blanches, une baignoire sur pieds, une douche d'angle, un mur beige, carreaux de ciment au sol, un lavabo encastré, un sol marron et une cabine de douche à porte battante.
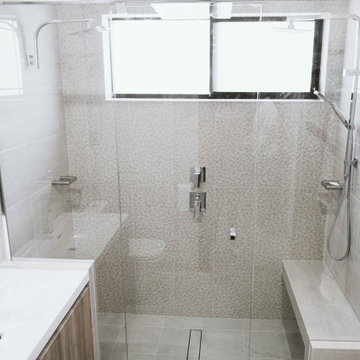
A large format bathroom with everything from triple rainfall shower heads, shower bench and floating vanity make up this family bathroom.
Aménagement d'une grande salle de bain principale moderne en bois clair avec une douche double, WC séparés, un carrelage beige, des carreaux de céramique, un mur beige, carreaux de ciment au sol, un lavabo intégré, un sol gris, une cabine de douche à porte battante, un plan de toilette blanc, un banc de douche, meuble simple vasque, meuble-lavabo suspendu, un plafond décaissé, un placard à porte plane et un plan de toilette en verre.
Aménagement d'une grande salle de bain principale moderne en bois clair avec une douche double, WC séparés, un carrelage beige, des carreaux de céramique, un mur beige, carreaux de ciment au sol, un lavabo intégré, un sol gris, une cabine de douche à porte battante, un plan de toilette blanc, un banc de douche, meuble simple vasque, meuble-lavabo suspendu, un plafond décaissé, un placard à porte plane et un plan de toilette en verre.
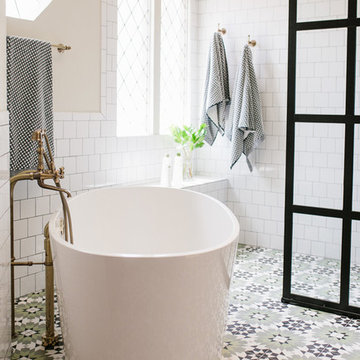
We wanted this bathroom interior to be chic, sophisticated, and unique! Gorgeous Mexican tiled flooring paired with a black-framed French shower stall set the tone for this "globally infused" interior. A large soaking tub, classic white wall tiling, and brass accents create a classic feel whereas the deep blue-green vanity add a pop of color!
Designed by Sara Barney’s BANDD DESIGN, who are based in Austin, Texas and serving throughout Round Rock, Lake Travis, West Lake Hills, and Tarrytown.
For more about BANDD DESIGN, click here: https://bandddesign.com/
To learn more about this project, click here: https://bandddesign.com/westlake-master-bath-remodel/
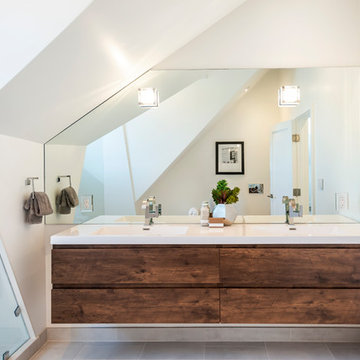
Idées déco pour une grande salle de bain principale contemporaine en bois foncé avec un placard à porte plane, un espace douche bain, un carrelage beige, du carrelage en marbre, un mur beige, carreaux de ciment au sol, un lavabo intégré, un plan de toilette en surface solide, un sol gris, une cabine de douche à porte battante et un plan de toilette blanc.
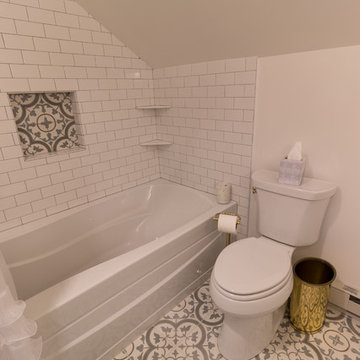
This growing family needed more living space in their 1926 St. Paul, MN Bungalow, and had great potential in their unfinished attic for a new master suite.
Castle began working with the city to grandfather some existing conditions in, like the steeper stairs and lower ceiling height to comply with building codes. New insulation, interior walls, electrical, heating, and a full interior finish was planned. The finished space incorporates traditional millwork matching the lower level of the home, a custom built-in bookshelf, new white doors, and pre-finished white oak hardwood floors in a rich Licorice stain. The dark floors and oil-bronze accents throughout the space really anchors the room and completes an overall bright color pallet with high contrast.
In the new bathroom, a cement tile floor was selected to tie in the homeowner’s classy flair. Switching the finishes to polished brass inside the bathroom really brings a lux and regal feel to the space. Paired with traditional subway tile, white vanity, refurbished vintage medicine cabinet, and neutral walls, the new bathroom is elegant, yet understated. One of our favorite features is the use of the two existing dormers. One dormer was converted into a new walk-in closet with custom glass closet doors, so the light can still shine into the bedroom. The 2nd dormer, we left open for a quaint sitting and reading nook.
See full details (including before photos) at http://www.castlebri.com/attics/project-3299-1/
Designed by: Emily Blonigen
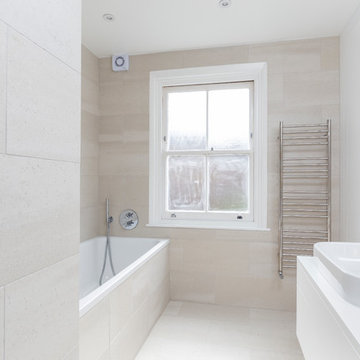
We designed a bathroom that was clean & contemporary, along with a new central heating and plumbing system to transform the heating and hot water supply. The bathroom included separate zones for the entire family to use at the same time in a tiny footprint!
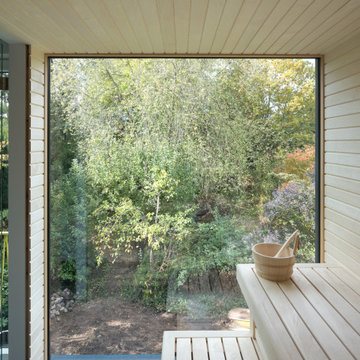
Foto: Marcus Ebener, Berlin
Cette image montre un sauna minimaliste en bois de taille moyenne avec un mur beige, carreaux de ciment au sol, un sol bleu et un plafond en bois.
Cette image montre un sauna minimaliste en bois de taille moyenne avec un mur beige, carreaux de ciment au sol, un sol bleu et un plafond en bois.
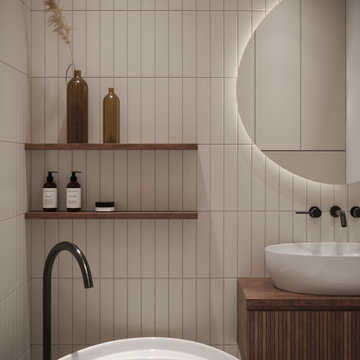
Simple and elegant combination of beige tiles and dark wood that gives a soothing atmosphere to this simple bathroom designed for one of our clients.

An all-white New Mexico home remodel bathroom design. Featuring a marble mosaic tile border around bath tub, and shower. Complete with white subway tile walls and cement look porcelain floors. Transitional at its finest!

Liadesign
Aménagement d'une petite salle de bain longue et étroite contemporaine avec un placard avec porte à panneau surélevé, des portes de placards vertess, WC séparés, un carrelage beige, des carreaux de porcelaine, un mur beige, carreaux de ciment au sol, une vasque, un plan de toilette en bois, un sol multicolore, une cabine de douche à porte battante, meuble double vasque, meuble-lavabo suspendu et un plafond décaissé.
Aménagement d'une petite salle de bain longue et étroite contemporaine avec un placard avec porte à panneau surélevé, des portes de placards vertess, WC séparés, un carrelage beige, des carreaux de porcelaine, un mur beige, carreaux de ciment au sol, une vasque, un plan de toilette en bois, un sol multicolore, une cabine de douche à porte battante, meuble double vasque, meuble-lavabo suspendu et un plafond décaissé.
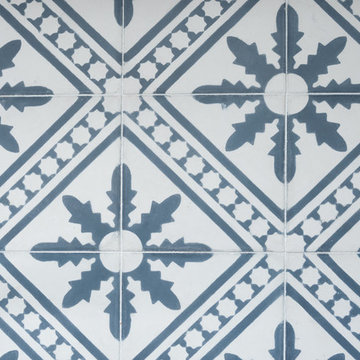
Janet Penny
Cette photo montre une salle de bain principale éclectique de taille moyenne avec un placard en trompe-l'oeil, des portes de placard bleues, une baignoire posée, une douche à l'italienne, WC séparés, un mur beige, carreaux de ciment au sol, une grande vasque, un plan de toilette en calcaire, un sol bleu, une cabine de douche à porte battante et un plan de toilette beige.
Cette photo montre une salle de bain principale éclectique de taille moyenne avec un placard en trompe-l'oeil, des portes de placard bleues, une baignoire posée, une douche à l'italienne, WC séparés, un mur beige, carreaux de ciment au sol, une grande vasque, un plan de toilette en calcaire, un sol bleu, une cabine de douche à porte battante et un plan de toilette beige.

Idées déco pour une salle de bain principale moderne en bois clair de taille moyenne avec un placard à porte plane, une baignoire indépendante, une douche double, WC séparés, un carrelage beige, des carreaux de céramique, un mur beige, carreaux de ciment au sol, un lavabo encastré, un plan de toilette en quartz, un sol gris, une cabine de douche à porte battante, un plan de toilette noir, un banc de douche, meuble double vasque et meuble-lavabo suspendu.
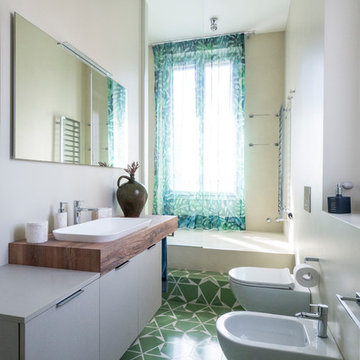
Cette photo montre une salle d'eau moderne en bois clair de taille moyenne avec un placard à porte plane, une douche ouverte, WC séparés, un mur beige, carreaux de ciment au sol, une vasque, un plan de toilette en bois, un sol vert, aucune cabine et un plan de toilette beige.
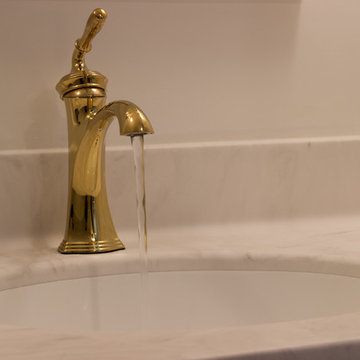
This growing family needed more living space in their 1926 St. Paul, MN Bungalow, and had great potential in their unfinished attic for a new master suite.
Castle began working with the city to grandfather some existing conditions in, like the steeper stairs and lower ceiling height to comply with building codes. New insulation, interior walls, electrical, heating, and a full interior finish was planned. The finished space incorporates traditional millwork matching the lower level of the home, a custom built-in bookshelf, new white doors, and pre-finished white oak hardwood floors in a rich Licorice stain. The dark floors and oil-bronze accents throughout the space really anchors the room and completes an overall bright color pallet with high contrast.
In the new bathroom, a cement tile floor was selected to tie in the homeowner’s classy flair. Switching the finishes to polished brass inside the bathroom really brings a lux and regal feel to the space. Paired with traditional subway tile, white vanity, refurbished vintage medicine cabinet, and neutral walls, the new bathroom is elegant, yet understated. One of our favorite features is the use of the two existing dormers. One dormer was converted into a new walk-in closet with custom glass closet doors, so the light can still shine into the bedroom. The 2nd dormer, we left open for a quaint sitting and reading nook.
See full details (including before photos) at http://www.castlebri.com/attics/project-3299-1/
Designed by: Emily Blonigen

Réalisation d'un grand sauna design avec un placard à porte plane, des portes de placard beiges, une baignoire indépendante, une douche à l'italienne, un carrelage beige, des carreaux de béton, un mur beige, carreaux de ciment au sol, une vasque, un plan de toilette en béton, un sol beige et une cabine de douche à porte battante.
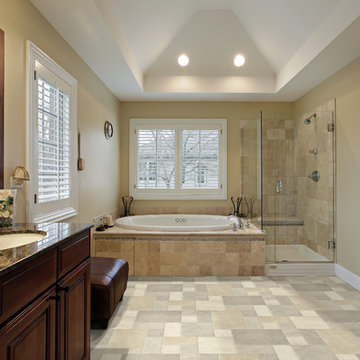
Inspiration pour une grande salle de bain principale traditionnelle en bois foncé avec un placard avec porte à panneau surélevé, une baignoire posée, une douche d'angle, WC séparés, un carrelage beige, un carrelage marron, un carrelage gris, des carreaux de béton, un mur beige, carreaux de ciment au sol, un lavabo encastré, un plan de toilette en granite, un sol beige et une cabine de douche à porte battante.

This family bath increased a foot by taking some space from an adjacent linen closet., allowing for larger tub and some floor tiles which added interest to the space.
Idées déco de salles de bain avec un mur beige et carreaux de ciment au sol
6