Idées déco de salles de bain avec un mur beige et un plafond en bois
Trier par :
Budget
Trier par:Populaires du jour
121 - 140 sur 237 photos
1 sur 3
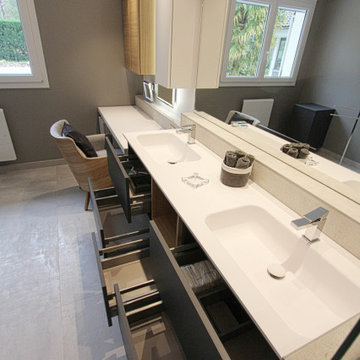
Salle de bain principale
un espace double vasque fabriqué en résine mate.
* En dessous des tiroirs en placage laque mat
* Une coiffeuse avec miroir led allumage à détection sensorielle
* Miroir grossissant à led
* Plateau en résine mat
* Une douche italienne
* wc suspendu
* Grand miroir sur mesure
* Carrelage effet béton incrustation de paillette scintillante.
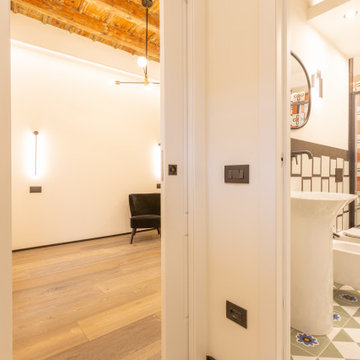
Inspiration pour une salle d'eau minimaliste de taille moyenne avec WC suspendus, un carrelage multicolore, un mur beige, carreaux de ciment au sol, un sol vert, meuble simple vasque, meuble-lavabo sur pied et un plafond en bois.
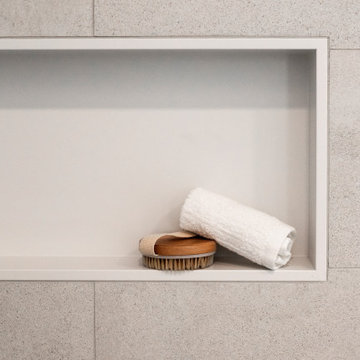
After a water leak had gone undetected, these homeowners had to undergo a primary bathroom remodel in their Mid-Century Modern home. Not being fans of the traditional style, we set out to create a space that would fit within the home's architecture while still resonating with the homeowner's taste.
Simple, soft blue vanities, topped with white quartz, allow the clean, polished nickel fixtures to shine. Large format porcelain tile was used on the shower walls, while a smaller hex-tile added subtle interest on the shower floor. The freestanding bathtub and tub filler feel like a quiet luxury nestled by the window, overlooking nature.
The original, natural wood ceiling was retained, inspiring the muted, calm color palette.
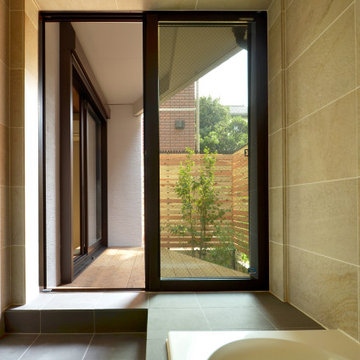
坪庭とウッドデッキで繋がった浴室
Cette photo montre une petite salle de bain principale scandinave avec une baignoire posée, une douche ouverte, un mur beige, un sol en carrelage de porcelaine, un sol noir et un plafond en bois.
Cette photo montre une petite salle de bain principale scandinave avec une baignoire posée, une douche ouverte, un mur beige, un sol en carrelage de porcelaine, un sol noir et un plafond en bois.
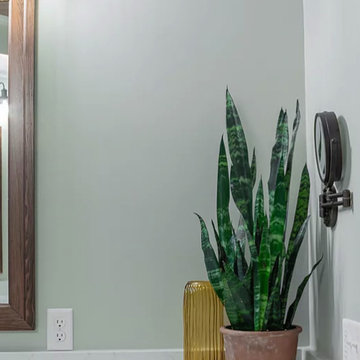
Alongside Integrity Remodeling and Design Group we took this large bathroom and made it have a distinct personality unique to the homeowner's desires. We added special details in the ceiling with stained shiplap feature and matching custom mirrors. We added bead board to match the re-painted existing cabinetry. Lastly we chose tile that had a warm, slightly rustic feel.
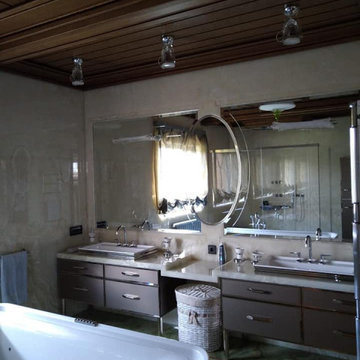
Inspiration pour une grande salle de bain principale traditionnelle avec un placard à porte affleurante, des portes de placard grises, une baignoire indépendante, un carrelage beige, du carrelage en marbre, un mur beige, un sol en marbre, un lavabo encastré, un plan de toilette en onyx, un sol vert, un plan de toilette gris, meuble double vasque, meuble-lavabo sur pied et un plafond en bois.
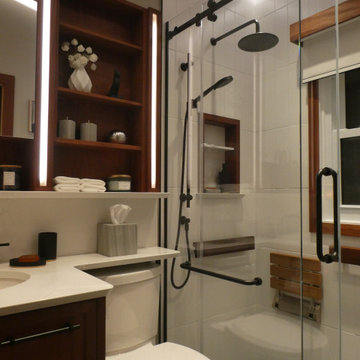
This design was for an elderly client with slight mobility issues., We had a very tight space off of the bedroom. Several design and safety elements were incorporated into this project to make it more adapted.
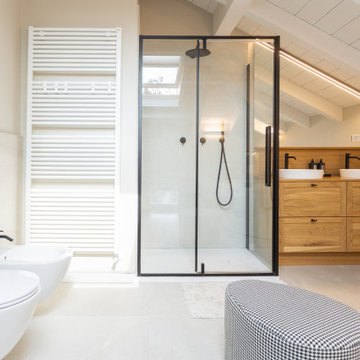
Idée de décoration pour une salle de bain principale champêtre en bois clair de taille moyenne avec un placard avec porte à panneau encastré, une baignoire d'angle, une douche ouverte, WC séparés, un carrelage beige, un mur beige, un sol en carrelage de porcelaine, une vasque, un plan de toilette en bois, un sol beige, une cabine de douche à porte battante, un plan de toilette marron, meuble double vasque, meuble-lavabo sur pied et un plafond en bois.
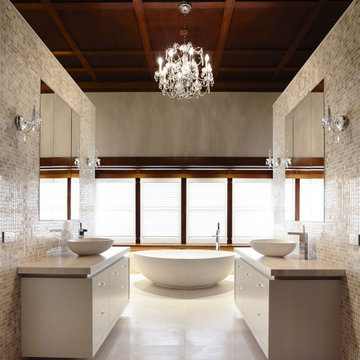
This stunning heritage property was merged with contemporary elements to create a gorgeous family residence of extraordinary proportions and award winning style. The modern, curvaceous lines of apaiser's Eclipse Bath and Basins infuse a contemporary yet timeless luxury into the space.
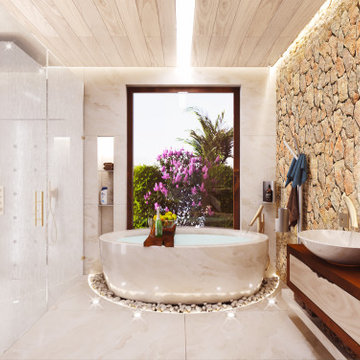
Idées déco pour une salle de bain principale et beige et blanche de taille moyenne avec un placard à porte plane, des portes de placard beiges, une baignoire indépendante, une douche à l'italienne, WC séparés, un carrelage beige, un carrelage de pierre, un mur beige, un sol en marbre, une vasque, un plan de toilette en bois, un sol beige, une cabine de douche à porte battante, un plan de toilette marron, une fenêtre, meuble double vasque, meuble-lavabo encastré, un plafond en bois et un mur en pierre.
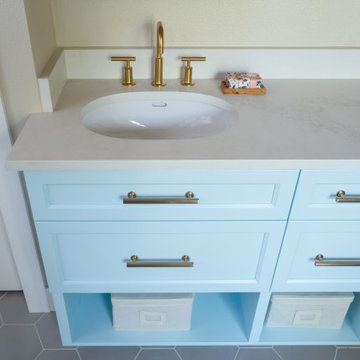
This dreamy bathroom transformation involved very minimal layout changes to create a soothing spa experience right at home. The former materials in this bathroom were dark and heavy and a large tub deck created cramped, unproductive spaces. The remodel resulted in a bright, modernized spa-like master bathroom with brass fixtures and a Western Red Cedar tongue & groove wood ceiling that evokes the feel of being inside a sauna. Our designer, Anna, put a contemporary spin on this spa with the hexagon tile flooring, colorful blue cabinetry, and pill-shaped sinks. Although this bathroom did not change in size, the spaces feel more open with the new partial-height shower walls, freestanding tub, white tile, marble-like quartz slabs, and better lighting.
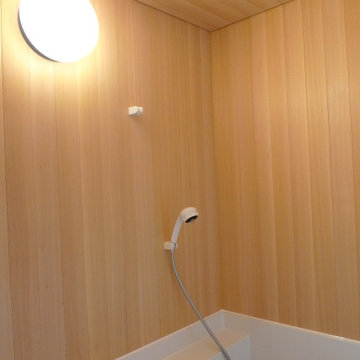
お風呂です。2階に庫裡(住宅部分)があるので、防水を考慮してユニットバスのハーフユニットを使いました。その上部壁と天井を木曾産サワラの天然木柾目板を張りました。サワラのいい香りが漂っています。
Aménagement d'une très grande salle de bain principale asiatique en bois avec un bain japonais, un combiné douche/baignoire, un sol marron, un plafond en bois et un mur beige.
Aménagement d'une très grande salle de bain principale asiatique en bois avec un bain japonais, un combiné douche/baignoire, un sol marron, un plafond en bois et un mur beige.
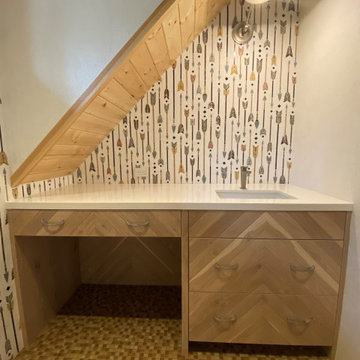
Idées déco pour une salle de bain principale éclectique en bois clair de taille moyenne avec un placard à porte plane, une douche à l'italienne, WC séparés, un carrelage multicolore, un mur beige, un sol en carrelage de céramique, un lavabo encastré, un sol multicolore, une cabine de douche à porte battante, un plan de toilette blanc, un banc de douche, meuble simple vasque, meuble-lavabo encastré et un plafond en bois.
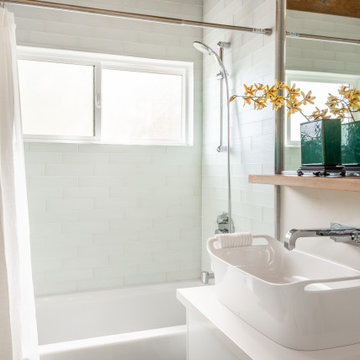
Réalisation d'une salle de bain design avec un placard à porte plane, des portes de placard blanches, une baignoire en alcôve, un combiné douche/baignoire, WC à poser, un carrelage blanc, un carrelage en pâte de verre, un mur beige, sol en béton ciré, une vasque, un plan de toilette en quartz modifié, un sol vert, une cabine de douche avec un rideau, un plan de toilette blanc, meuble simple vasque, meuble-lavabo suspendu et un plafond en bois.
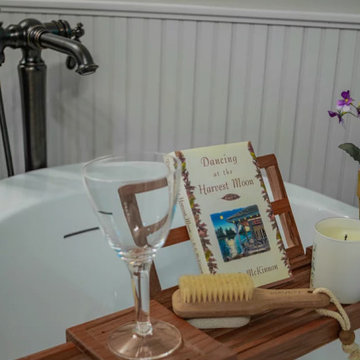
Alongside Integrity Remodeling and Design Group we took this large bathroom and made it have a distinct personality unique to the homeowner's desires. We added special details in the ceiling with stained shiplap feature and matching custom mirrors. We added bead board to match the re-painted existing cabinetry. Lastly we chose tile that had a warm, slightly rustic feel.
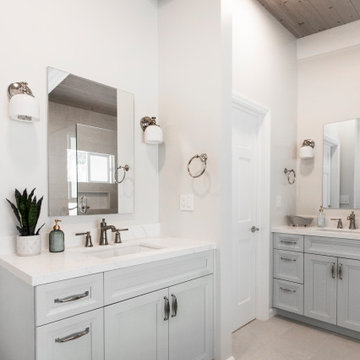
After a water leak had gone undetected, these homeowners had to undergo a primary bathroom remodel in their Mid-Century Modern home. Not being fans of the traditional style, we set out to create a space that would fit within the home's architecture while still resonating with the homeowner's taste.
Simple, soft blue vanities, topped with white quartz, allow the clean, polished nickel fixtures to shine. Large format porcelain tile was used on the shower walls, while a smaller hex-tile added subtle interest on the shower floor. The freestanding bathtub and tub filler feel like a quiet luxury nestled by the window, overlooking nature.
The original, natural wood ceiling was retained, inspiring the muted, calm color palette.
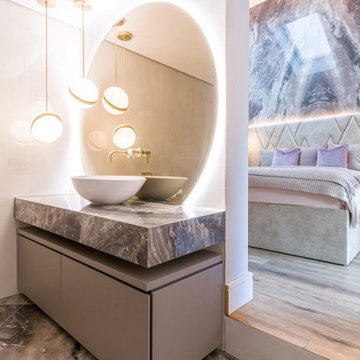
This exceptionally elegant bathroom exudes a feminine charm with its prominent features. A sizable circular mirror takes center stage, adorned with chic light balls that contribute to a glamorous ambiance. The overall aesthetic is notably girly, embracing a clean and neat design. The modern elements seamlessly blend with the elegant touches, creating a bathroom retreat that radiates sophistication and style.
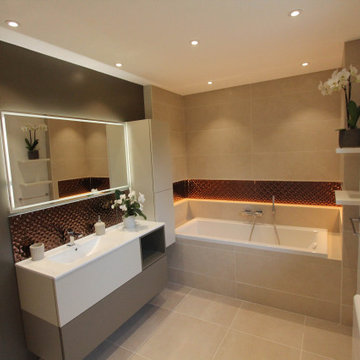
Salle de bain invité
Exemple d'une salle de bain moderne avec des portes de placard marrons, une baignoire encastrée, WC suspendus, un carrelage beige, un mur beige, un sol en carrelage de céramique, un plan vasque, un sol beige, un plan de toilette blanc, meuble simple vasque, meuble-lavabo encastré et un plafond en bois.
Exemple d'une salle de bain moderne avec des portes de placard marrons, une baignoire encastrée, WC suspendus, un carrelage beige, un mur beige, un sol en carrelage de céramique, un plan vasque, un sol beige, un plan de toilette blanc, meuble simple vasque, meuble-lavabo encastré et un plafond en bois.
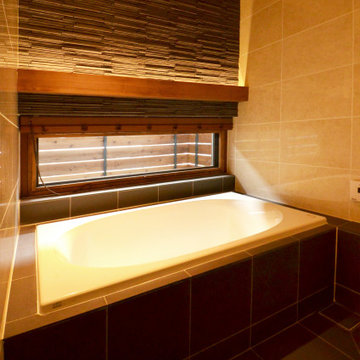
タイルを使った高級感のある落ち着いた雰囲気の浴室
Cette photo montre une petite salle de bain principale scandinave avec une baignoire posée, un carrelage beige, des carreaux de porcelaine, un mur beige, un sol en carrelage de porcelaine, un sol gris et un plafond en bois.
Cette photo montre une petite salle de bain principale scandinave avec une baignoire posée, un carrelage beige, des carreaux de porcelaine, un mur beige, un sol en carrelage de porcelaine, un sol gris et un plafond en bois.
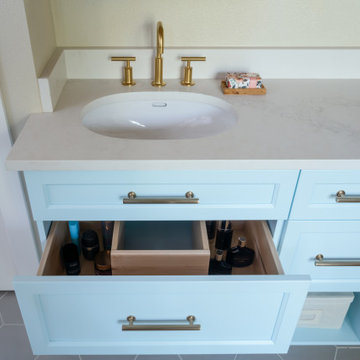
This dreamy bathroom transformation involved very minimal layout changes to create a soothing spa experience right at home. The former materials in this bathroom were dark and heavy and a large tub deck created cramped, unproductive spaces. The remodel resulted in a bright, modernized spa-like master bathroom with brass fixtures and a Western Red Cedar tongue & groove wood ceiling that evokes the feel of being inside a sauna. Our designer, Anna, put a contemporary spin on this spa with the hexagon tile flooring, colorful blue cabinetry, and pill-shaped sinks. Although this bathroom did not change in size, the spaces feel more open with the new partial-height shower walls, freestanding tub, white tile, marble-like quartz slabs, and better lighting.
Idées déco de salles de bain avec un mur beige et un plafond en bois
7