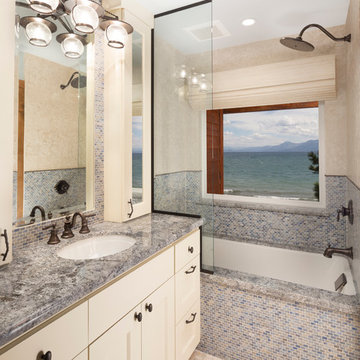Idées déco de salles de bain avec un mur beige et un plan de toilette bleu
Trier par:Populaires du jour
41 - 60 sur 187 photos
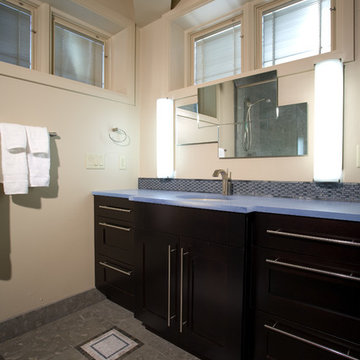
Aménagement d'une douche en alcôve contemporaine avec un placard à porte shaker, des portes de placard noires, un mur beige, un sol en carrelage de céramique, un lavabo encastré, un plan de toilette en verre et un plan de toilette bleu.
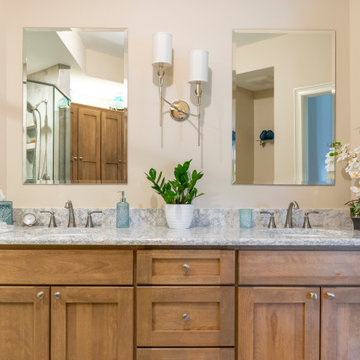
Réalisation d'une grande salle de bain principale design en bois clair avec un placard à porte shaker, un mur beige, un plan de toilette en quartz modifié, meuble double vasque, meuble-lavabo encastré et un plan de toilette bleu.
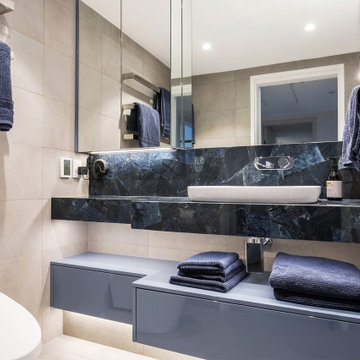
The luxurious feel of this bathroom is created by the elegant neutral colour used for the wall and floors, dramatically contrasted by the use of Caesarstone's exclusive Concetto range of hand-crafted, semi-precious stones. The use of Wedgewood blue cabinetry to further enhance the pale blue veining in the Dumortierite, balances the look.
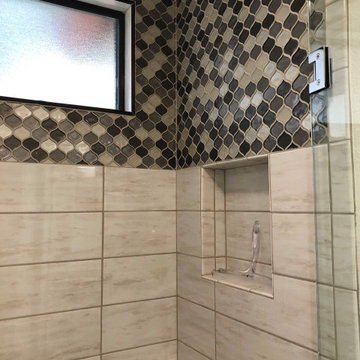
Idées déco pour une douche en alcôve bord de mer en bois foncé de taille moyenne pour enfant avec un placard à porte shaker, WC séparés, un carrelage beige, des carreaux de porcelaine, un mur beige, un sol en carrelage de porcelaine, un lavabo encastré, un plan de toilette en marbre, un sol beige, une cabine de douche à porte battante, un plan de toilette bleu, meuble simple vasque et meuble-lavabo encastré.
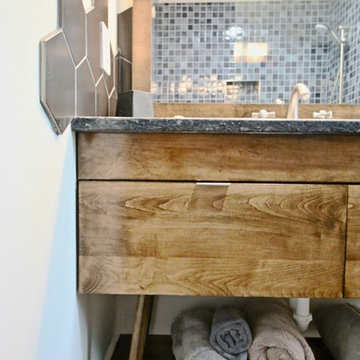
Aménagement d'une petite salle de bain principale en bois brun avec un placard à porte plane, une douche à l'italienne, WC séparés, un carrelage bleu, des carreaux de céramique, un mur beige, un sol en carrelage de céramique, un lavabo encastré, un plan de toilette en granite, un sol noir, aucune cabine et un plan de toilette bleu.
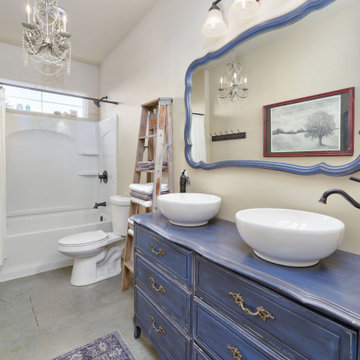
Cette image montre une salle d'eau rustique en bois vieilli avec un placard avec porte à panneau surélevé, un combiné douche/baignoire, WC séparés, un mur beige, une vasque, un plan de toilette en bois, une cabine de douche avec un rideau, un plan de toilette bleu, meuble double vasque et meuble-lavabo encastré.
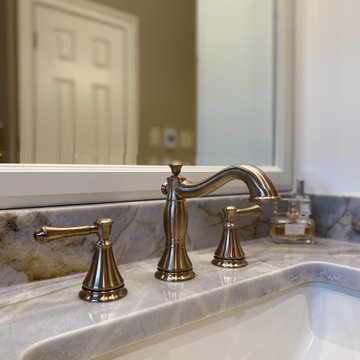
Toilet: Kohler K5401-PA-0 (One piece) bidet toilet
Tile: 12" x 24" Enchant honed, 3" hex, 8" x 24" Enchant polished
Tub: MTI MBOFS6636A 9Bisque)
Faucets: Delta Cassidy Champagne Bronze
Cabinets: Kemper Herrington Maple coconut
Granite: Beverly Blue
Sinks: Mr Direct
Hardware: Hardware Resources 658-160SBZ
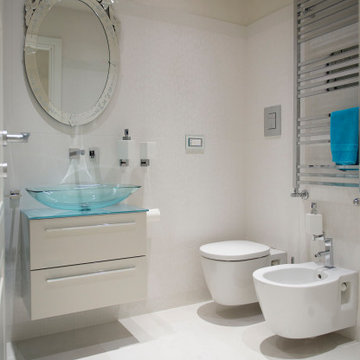
Exemple d'une salle d'eau tendance de taille moyenne avec un placard à porte plane, des portes de placard beiges, WC suspendus, un carrelage blanc, un mur beige, une vasque, un plan de toilette en verre, un sol blanc et un plan de toilette bleu.
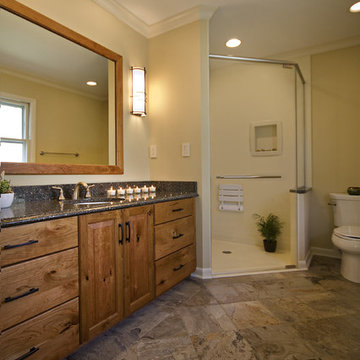
This remodel, completed in a home in Chapel Hill in spring of 2012, feels warm and inviting. Rustic cherry cabinetry and dark quartz countertops are offset perfectly by the slate-look porcelain floor tiles. The white fittings and creamy walls and shower create a soft backdrop. Satin nickel fittings and a new frameless glass shower enclosure open up the shower area and allow the home owners to see their beautiful backyard view from anywhere in the room.
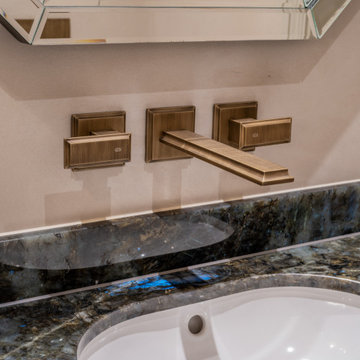
Brassware by Gessi, in the Antique Brass finish (713) | Walls in a hand applied micro-cement finish by Bespoke Venetian Plastering | Vanity stone is Lemurian (Labradorite) Granite
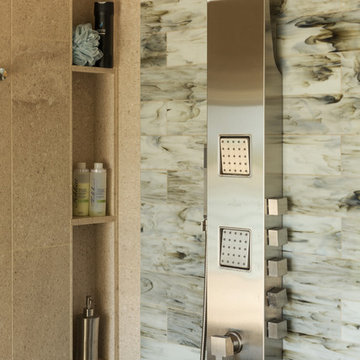
Master Bath Shower Panel, Vertical Custom Soap Niches, Curbless Shower, Waterfall Showerhead, Rainshower, Body Sprays and Handshower System, 1/2" Glass Hinged Door, Large 16" Blue Art Glass Wall Tile, with Fossil Limestone Large Format 36" x 24" Floor & Wall Tiles. Robe Hooks for Wet Swimsuits and Towels Throughout. Bath Remodel Interior Design by Valorie Spence of Interior Design Solutions Maui. Custom Cabinets by Doug Woodard of Maui Kitchen Conversions, Construction by Ventura Construction Corporation, Lani of Pyramid Electric Maui, Ryan Davis Tile, and Marc Bonofiglio Plumbing. Photography by Greg Hoxsie, A Maui Beach Wedding.
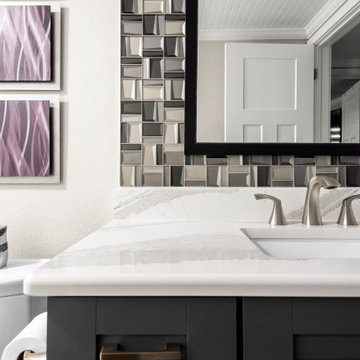
Full home renovation in the Gulf Harbors subdivision of New Port Richey, FL. A mixture of coastal, contemporary, and traditional styles. Cabinetry provided by Wolf Cabinets and flooring and tile provided by Pro Source of Port Richey.
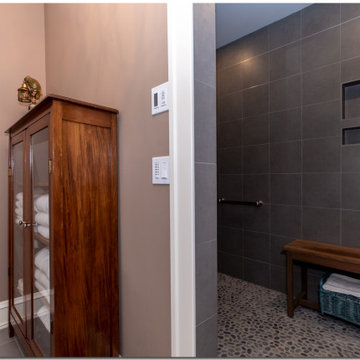
This first floor bathroom features a curbless shower with a custom sauna bench, floor to ceiling porcelain tile, pebble tile flooring, grab bars. and no barrier open shower for handicap access.
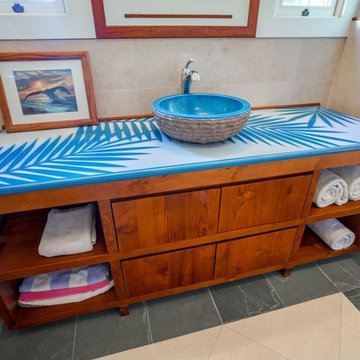
Idée de décoration pour une salle d'eau marine en bois brun de taille moyenne avec WC séparés, un carrelage beige, un placard sans porte, une baignoire en alcôve, un combiné douche/baignoire, des carreaux de céramique, un mur beige, un sol en carrelage de céramique, une vasque, un plan de toilette en béton, un sol beige, une cabine de douche avec un rideau et un plan de toilette bleu.
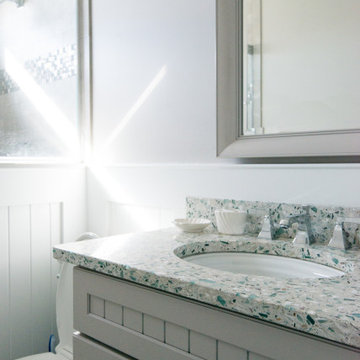
Bathroom Remodel in Kings Grant, Fenwick Island DE with White Wood Vanity, Vetrazzo Blue Countertop and Framed Mirror
Aménagement d'une salle de bain contemporaine de taille moyenne avec un placard à porte shaker, des portes de placard blanches, WC séparés, un carrelage gris, du carrelage en marbre, un lavabo encastré, un plan de toilette en verre recyclé, une cabine de douche à porte battante, un plan de toilette bleu et un mur beige.
Aménagement d'une salle de bain contemporaine de taille moyenne avec un placard à porte shaker, des portes de placard blanches, WC séparés, un carrelage gris, du carrelage en marbre, un lavabo encastré, un plan de toilette en verre recyclé, une cabine de douche à porte battante, un plan de toilette bleu et un mur beige.
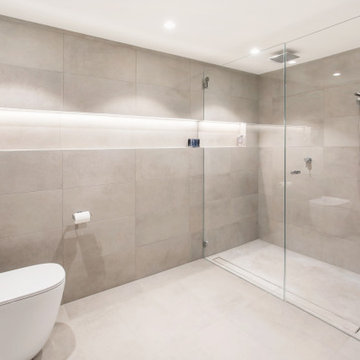
The luxurious feel of this bathroom is created by the elegant neutral colour used for the wall and floors, dramatically contrasted by the use of Caesarstone's exclusive Concetto range of hand-crafted, semi-precious stones. The use of royal blue cabinetry to further enhance the blue in the Dumortierite, captures the essence of a bathroom fit for royalty.
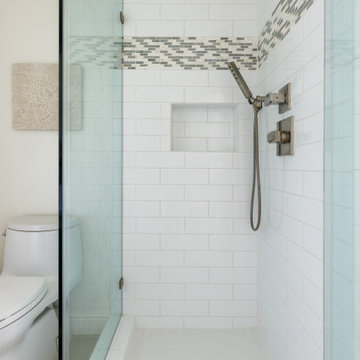
Exemple d'une petite salle de bain chic avec un placard à porte persienne, des portes de placard blanches, WC à poser, un carrelage blanc, mosaïque, un mur beige, un sol en carrelage de porcelaine, une vasque, un plan de toilette en verre, un sol beige, un plan de toilette bleu et meuble-lavabo sur pied.
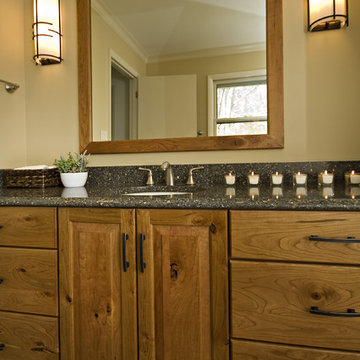
This remodel, completed in a home in Chapel Hill in spring of 2012, feels warm and inviting. Rustic cherry cabinetry and dark quartz countertops are offset perfectly by the slate-look porcelain floor tiles. The white fittings and creamy walls and shower create a soft backdrop. Satin nickel fittings and a new frameless glass shower enclosure open up the shower area and allow the home owners to see their beautiful backyard view from anywhere in the room.
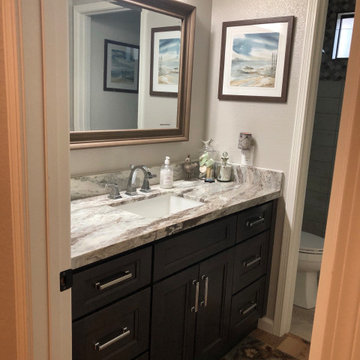
Cette image montre une douche en alcôve marine en bois foncé de taille moyenne pour enfant avec un placard à porte shaker, WC séparés, un carrelage beige, des carreaux de porcelaine, un mur beige, un sol en carrelage de porcelaine, un lavabo encastré, un plan de toilette en marbre, un sol beige, une cabine de douche à porte battante, un plan de toilette bleu, meuble simple vasque et meuble-lavabo encastré.
Idées déco de salles de bain avec un mur beige et un plan de toilette bleu
3
