Idées déco de salles de bain avec un mur beige et un plan de toilette en quartz
Trier par :
Budget
Trier par:Populaires du jour
101 - 120 sur 8 010 photos
1 sur 3

An elegant Master Bathroom in Laguna Niguel, CA, with white vanity with upper cabinets, Taj Mahal / Perla Venata Quartzite countertop, polished nickel lav faucets from California Faucets, limestone floor, custom mirrors and Restoration Hardware scones. Photography: Sabine Klingler Kane
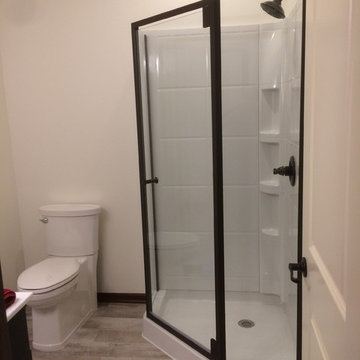
Exemple d'une salle d'eau chic de taille moyenne avec des portes de placard noires, une douche d'angle, WC séparés, un carrelage blanc, des carreaux de céramique, un mur beige, parquet foncé, un lavabo encastré et un plan de toilette en quartz.
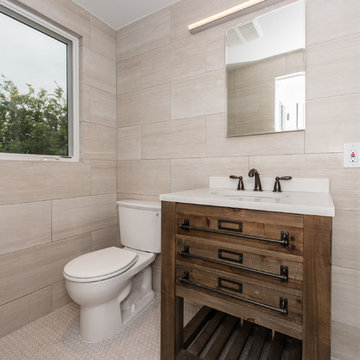
Finecraft Contractors, Inc.
Susie Soleimani photography
Réalisation d'une petite salle de bain minimaliste en bois brun avec un placard en trompe-l'oeil, WC séparés, un carrelage beige, un mur beige, un sol en carrelage de céramique, un plan de toilette en quartz et un lavabo encastré.
Réalisation d'une petite salle de bain minimaliste en bois brun avec un placard en trompe-l'oeil, WC séparés, un carrelage beige, un mur beige, un sol en carrelage de céramique, un plan de toilette en quartz et un lavabo encastré.

The chic master bathroom is spa-like and luxurious. The tan travertine floors perfectly complement the deep brown vanity, which is topped with white fantasy quartz. The shower has Grohe showerheads, an Emperador marble floor, a mosaic marble accent feature, travertine walls, and quartz bench. The Runtal towel warmer adds the final touch to this oasis.
This light and airy home in Chadds Ford, PA, was a custom home renovation for long-time clients that included the installation of red oak hardwood floors, the master bedroom, master bathroom, two powder rooms, living room, dining room, study, foyer and staircase. remodel included the removal of an existing deck, replacing it with a beautiful flagstone patio. Each of these spaces feature custom, architectural millwork and custom built-in cabinetry or shelving. A special showcase piece is the continuous, millwork throughout the 3-story staircase. To see other work we've done in this beautiful home, please search in our Projects for Chadds Ford, PA Home Remodel and Chadds Ford, PA Exterior Renovation.
Rudloff Custom Builders has won Best of Houzz for Customer Service in 2014, 2015 2016, 2017 and 2019. We also were voted Best of Design in 2016, 2017, 2018, 2019 which only 2% of professionals receive. Rudloff Custom Builders has been featured on Houzz in their Kitchen of the Week, What to Know About Using Reclaimed Wood in the Kitchen as well as included in their Bathroom WorkBook article. We are a full service, certified remodeling company that covers all of the Philadelphia suburban area. This business, like most others, developed from a friendship of young entrepreneurs who wanted to make a difference in their clients’ lives, one household at a time. This relationship between partners is much more than a friendship. Edward and Stephen Rudloff are brothers who have renovated and built custom homes together paying close attention to detail. They are carpenters by trade and understand concept and execution. Rudloff Custom Builders will provide services for you with the highest level of professionalism, quality, detail, punctuality and craftsmanship, every step of the way along our journey together.
Specializing in residential construction allows us to connect with our clients early in the design phase to ensure that every detail is captured as you imagined. One stop shopping is essentially what you will receive with Rudloff Custom Builders from design of your project to the construction of your dreams, executed by on-site project managers and skilled craftsmen. Our concept: envision our client’s ideas and make them a reality. Our mission: CREATING LIFETIME RELATIONSHIPS BUILT ON TRUST AND INTEGRITY.
Photo Credit: Linda McManus Images
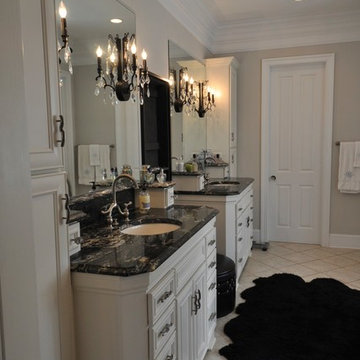
Réalisation d'une grande salle de bain principale tradition avec un placard avec porte à panneau encastré, des portes de placard blanches, une baignoire indépendante, un mur beige, un sol en carrelage de porcelaine, un lavabo encastré, un plan de toilette en quartz, un sol beige et un plan de toilette noir.
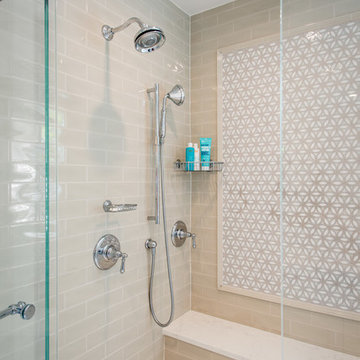
Alexandria, Virginia Traditional Master Bathroom Design by #SarahTurner4JenniferGilmer
http://www.gilmerkitchens.com/
Photography by John Cole Photography
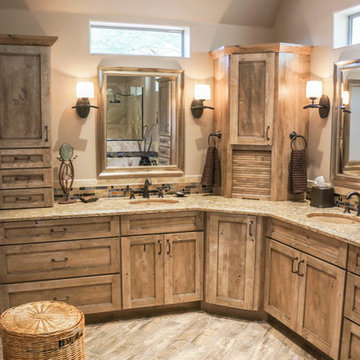
Warm and Welcoming Country-Style Master Bathroom.
Réalisation d'une salle de bain principale chalet de taille moyenne avec des portes de placard marrons, une baignoire sur pieds, une douche d'angle, WC séparés, un carrelage beige, un mur beige, un lavabo posé, un plan de toilette en quartz, un sol beige et aucune cabine.
Réalisation d'une salle de bain principale chalet de taille moyenne avec des portes de placard marrons, une baignoire sur pieds, une douche d'angle, WC séparés, un carrelage beige, un mur beige, un lavabo posé, un plan de toilette en quartz, un sol beige et aucune cabine.
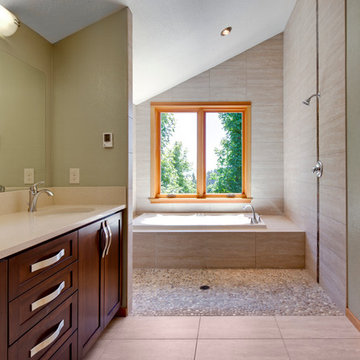
This jetted tub has a great view outside, and can handle as much splashing as you like, as everything drains into the shower.
Actually a double shower with shower heads on both sides!
Great design by 2form architecture. Awesome shower!
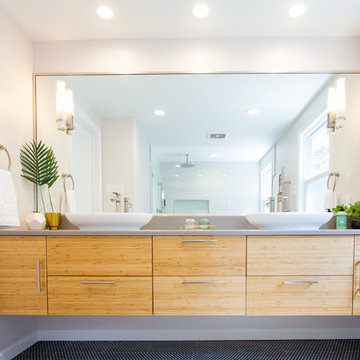
The vanity wall was such a statement piece. A wall to wall Durasupreme vanity in a bamboo finish which held the rimless vessel sinks from Victoria + Albert, complimented by a sleek, tall faucet from Hansgrohe.
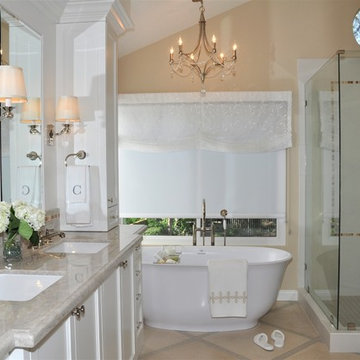
An elegant Master Bathroom in Laguna Niguel, CA, with a freestanding tub from Hydrosystems Liberty, white vanity with upper cabinets, Taj Mahal / Perla Venata Quartzite countertop, polished nickel lav faucets from California Faucets, the Etiquette chandelier from Currey and Company, limestone floor, custom mirrors and Restoration Hardware scones Photography: Sabine Klingler Kane
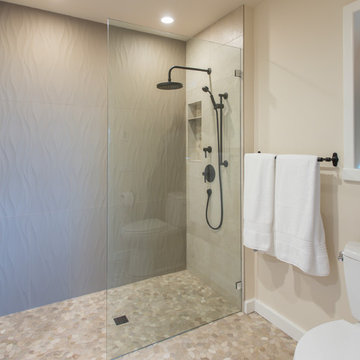
Alex Strazzanti
Réalisation d'une grande salle de bain principale minimaliste en bois brun avec un placard à porte shaker, une baignoire en alcôve, une douche à l'italienne, WC séparés, un carrelage beige, des carreaux de porcelaine, un mur beige, un sol en galet, un lavabo encastré, un plan de toilette en quartz, un sol multicolore et aucune cabine.
Réalisation d'une grande salle de bain principale minimaliste en bois brun avec un placard à porte shaker, une baignoire en alcôve, une douche à l'italienne, WC séparés, un carrelage beige, des carreaux de porcelaine, un mur beige, un sol en galet, un lavabo encastré, un plan de toilette en quartz, un sol multicolore et aucune cabine.
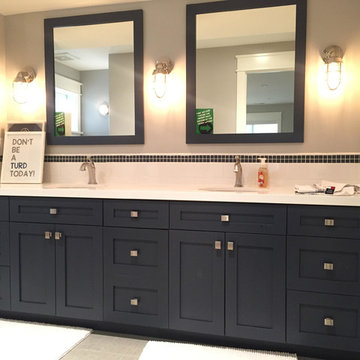
Aménagement d'une salle de bain principale classique en bois foncé avec un placard à porte shaker, un carrelage blanc, un carrelage métro, un mur beige, un sol en carrelage de céramique, un lavabo encastré, un plan de toilette en quartz et un sol beige.
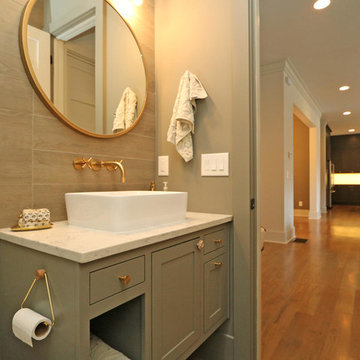
T&T Photos
Réalisation d'une douche en alcôve design de taille moyenne avec un placard avec porte à panneau encastré, des portes de placards vertess, WC séparés, un carrelage beige, des carreaux de porcelaine, un mur beige, un sol en carrelage de porcelaine, une vasque, un plan de toilette en quartz, un sol beige, une cabine de douche à porte battante et un plan de toilette blanc.
Réalisation d'une douche en alcôve design de taille moyenne avec un placard avec porte à panneau encastré, des portes de placards vertess, WC séparés, un carrelage beige, des carreaux de porcelaine, un mur beige, un sol en carrelage de porcelaine, une vasque, un plan de toilette en quartz, un sol beige, une cabine de douche à porte battante et un plan de toilette blanc.
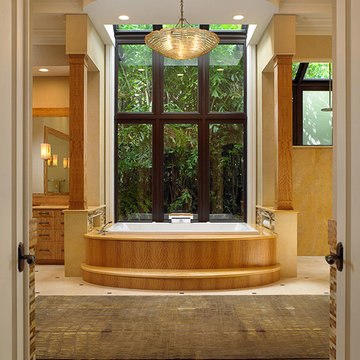
The finest of exotic stone and wood prevalent in the rest of the house coalesce in the master bathroom. Heavy foliage outside the combination window and skylight bring the tropical inside and mingle with the earth tones throughout the luxurious space.
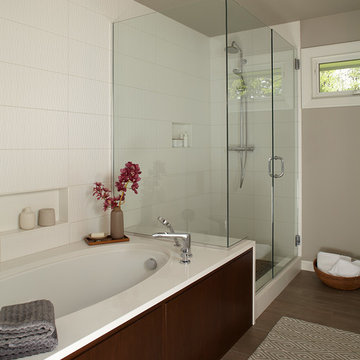
By removing the existing his and her closets from the master bathroom and annexing space from the laundry room, we were able to design in separate tub and showers to fit into the space. White tile with a distinct midcentury pattern on it clads (2) full walls and lightens up the space. The sleek undermount tub with white quartz top is beautiful in its simplicity and is balanced out by the walnut skirt panels that are easily removed by touch latches.
The large format porcelain tile has a natural feel to it which ties in to the mixed grey toned rocks on the shower floor for consistency.
Wendi Nordeck Photography
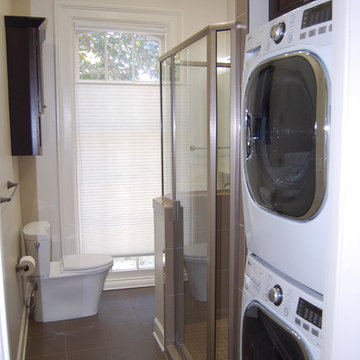
The compact guest bathroom needed to house a stackable washer/dryer unit along with a tile shower and much needed cabinet space, all with an industrial, modern vibe.
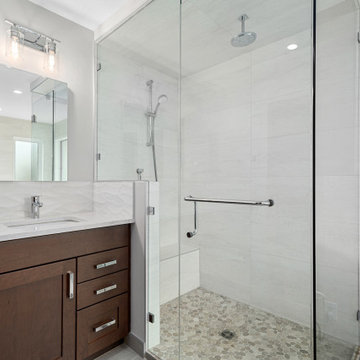
Idée de décoration pour une salle de bain principale tradition en bois foncé de taille moyenne avec un placard à porte shaker, une baignoire posée, une douche à l'italienne, WC séparés, un carrelage blanc, des carreaux de céramique, un mur beige, un sol en carrelage de céramique, un lavabo encastré, un plan de toilette en quartz, un sol gris, une cabine de douche à porte battante, un plan de toilette blanc, un banc de douche, meuble double vasque et meuble-lavabo encastré.
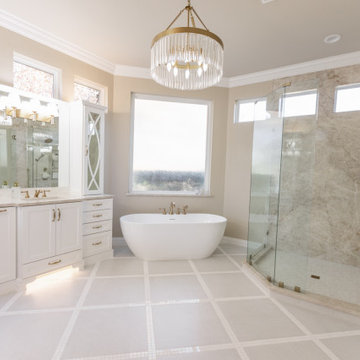
This tired 1990's home was not working for this young family. They wanted an elegant, classic look packed full of function!
Cette image montre une salle de bain principale traditionnelle de taille moyenne avec un placard avec porte à panneau encastré, des portes de placard blanches, une baignoire indépendante, une douche d'angle, WC à poser, un carrelage beige, des dalles de pierre, un mur beige, un sol en carrelage de porcelaine, un lavabo encastré, un plan de toilette en quartz, un sol beige, une cabine de douche à porte battante, un plan de toilette beige, des toilettes cachées, meuble double vasque et meuble-lavabo encastré.
Cette image montre une salle de bain principale traditionnelle de taille moyenne avec un placard avec porte à panneau encastré, des portes de placard blanches, une baignoire indépendante, une douche d'angle, WC à poser, un carrelage beige, des dalles de pierre, un mur beige, un sol en carrelage de porcelaine, un lavabo encastré, un plan de toilette en quartz, un sol beige, une cabine de douche à porte battante, un plan de toilette beige, des toilettes cachées, meuble double vasque et meuble-lavabo encastré.

Cette image montre une salle de bain principale design de taille moyenne avec un placard à porte plane, des portes de placard beiges, une douche ouverte, WC suspendus, un carrelage blanc, des carreaux de céramique, un mur beige, un sol en carrelage de céramique, un plan vasque, un plan de toilette en quartz, un sol multicolore, aucune cabine, un plan de toilette gris, meuble double vasque et meuble-lavabo suspendu.

Cette photo montre une grande salle de bain principale chic avec un placard en trompe-l'oeil, des portes de placard beiges, une baignoire indépendante, une douche double, WC séparés, un carrelage beige, des carreaux de céramique, un mur beige, un sol en carrelage de céramique, un lavabo encastré, un plan de toilette en quartz, un sol beige, une cabine de douche à porte battante, un plan de toilette blanc, une niche, meuble double vasque, meuble-lavabo encastré, un plafond voûté et du papier peint.
Idées déco de salles de bain avec un mur beige et un plan de toilette en quartz
6