Idées déco de salles de bain avec un mur beige et un plan de toilette en surface solide
Trier par :
Budget
Trier par:Populaires du jour
221 - 240 sur 9 788 photos
1 sur 3
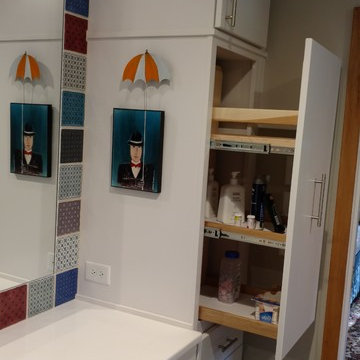
Cette photo montre une douche en alcôve principale méditerranéenne de taille moyenne avec un placard à porte plane, des portes de placard blanches, une baignoire indépendante, WC séparés, un carrelage multicolore, des carreaux de céramique, un mur beige, un sol en carrelage de porcelaine, un plan de toilette en surface solide, un sol marron et une cabine de douche à porte battante.
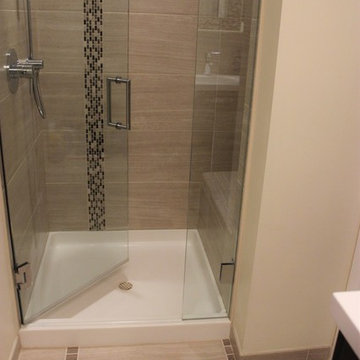
Shower with 36"x 36" acrylic shower base and tiled bench, 12"x 24" floor tile with dark acents
Exemple d'une petite douche en alcôve tendance en bois foncé avec WC suspendus, un carrelage beige, des carreaux de porcelaine, un mur beige, un sol en carrelage de porcelaine, un lavabo intégré et un plan de toilette en surface solide.
Exemple d'une petite douche en alcôve tendance en bois foncé avec WC suspendus, un carrelage beige, des carreaux de porcelaine, un mur beige, un sol en carrelage de porcelaine, un lavabo intégré et un plan de toilette en surface solide.
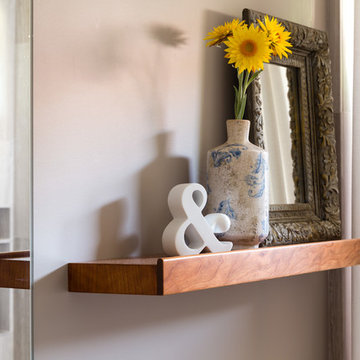
This double bath renovation was done after the client's children left for college and both bathrooms needed some attention. These bathrooms were designed with a modern aesthetic and interpreted through a warm lens. I researched, selected and recommended the design direction of each bath so that they related but the two still had their own feel. We used high end plumbing and cabinetry throughout. Subtle use of color and texture warm up each space and make each one unique. Photo credit: Peter Lyons
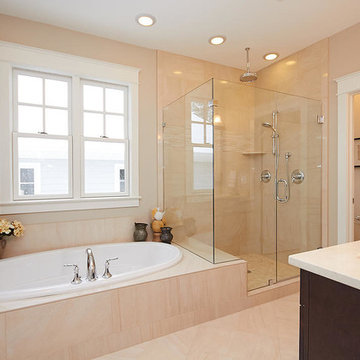
Idées déco pour une salle de bain principale classique en bois foncé de taille moyenne avec une baignoire posée, une douche d'angle, un carrelage beige, des carreaux de porcelaine, un mur beige, un sol en carrelage de porcelaine, un lavabo encastré, un plan de toilette en surface solide, un sol beige et une cabine de douche à porte battante.
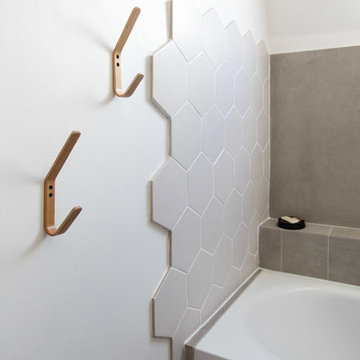
Le charme du Sud à Paris.
Un projet de rénovation assez atypique...car il a été mené par des étudiants architectes ! Notre cliente, qui travaille dans la mode, avait beaucoup de goût et s’est fortement impliquée dans le projet. Un résultat chiadé au charme méditerranéen.
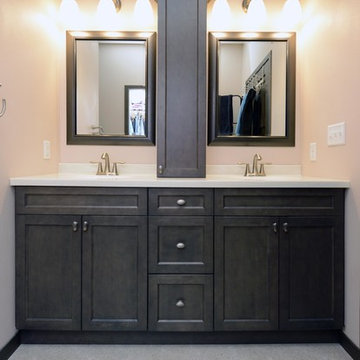
Robb Siverson Photography
Idées déco pour une douche en alcôve principale campagne en bois foncé de taille moyenne avec un placard à porte shaker, un carrelage beige, des carreaux de porcelaine, un mur beige, sol en stratifié, un lavabo encastré, un plan de toilette en surface solide, un sol gris et un plan de toilette blanc.
Idées déco pour une douche en alcôve principale campagne en bois foncé de taille moyenne avec un placard à porte shaker, un carrelage beige, des carreaux de porcelaine, un mur beige, sol en stratifié, un lavabo encastré, un plan de toilette en surface solide, un sol gris et un plan de toilette blanc.
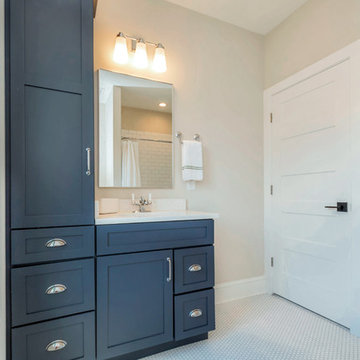
Amerihome
Idées déco pour une salle d'eau contemporaine de taille moyenne avec un placard à porte shaker, des portes de placard noires, un carrelage blanc, un carrelage métro, un mur beige, un sol en carrelage de porcelaine, un lavabo encastré, un plan de toilette en surface solide, un sol blanc et un plan de toilette blanc.
Idées déco pour une salle d'eau contemporaine de taille moyenne avec un placard à porte shaker, des portes de placard noires, un carrelage blanc, un carrelage métro, un mur beige, un sol en carrelage de porcelaine, un lavabo encastré, un plan de toilette en surface solide, un sol blanc et un plan de toilette blanc.
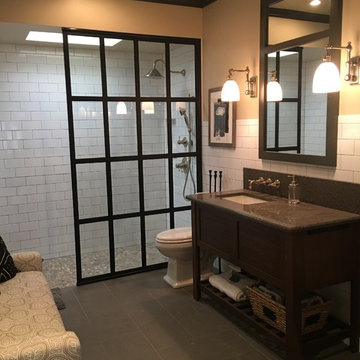
We worked with the contractor to create a simulated skylight over the shower using LED lighting. This bathroom also includes sconce lights and a motion activated exhaust fan.
http://elliottelectricservices.com/
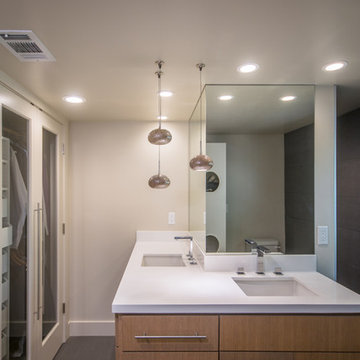
Creating a unique space while designing with in specific parameter formed the layout of this master bathroom. When this bathroom was renovated the goal was to keep all fixtures in the same place while adding functional closet space. The double vanities wrap the walk-in shower. the same tile was used through out to keep the space clean and uniform.
Photo by:Zephyr McIntyre
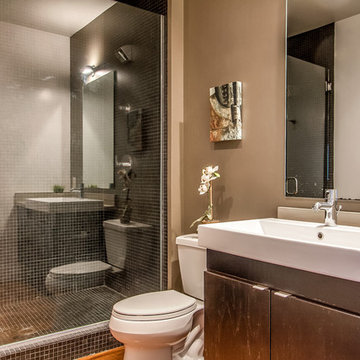
Idées déco pour une salle de bain industrielle en bois vieilli de taille moyenne avec une vasque, un placard à porte plane, WC séparés, un carrelage noir, mosaïque, un mur beige, un sol en bois brun et un plan de toilette en surface solide.
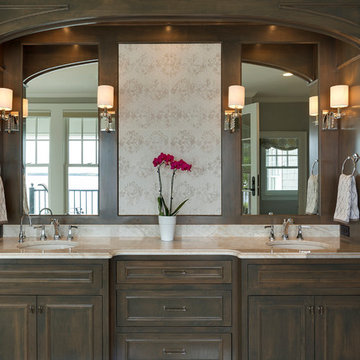
Exemple d'une salle de bain principale chic en bois foncé de taille moyenne avec un placard à porte persienne, WC séparés, un mur beige, un sol en carrelage de porcelaine, une vasque, un plan de toilette en surface solide, un sol beige et un plan de toilette beige.
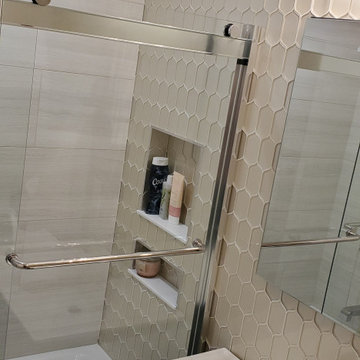
Glass wall through the room and into the shower
Idées déco pour une petite salle de bain classique en bois foncé avec un placard à porte shaker, une baignoire en alcôve, un combiné douche/baignoire, WC séparés, un carrelage beige, un carrelage en pâte de verre, un mur beige, un sol en carrelage de porcelaine, un lavabo intégré, un plan de toilette en surface solide, un sol beige, une cabine de douche à porte coulissante, un plan de toilette blanc, meuble simple vasque et meuble-lavabo encastré.
Idées déco pour une petite salle de bain classique en bois foncé avec un placard à porte shaker, une baignoire en alcôve, un combiné douche/baignoire, WC séparés, un carrelage beige, un carrelage en pâte de verre, un mur beige, un sol en carrelage de porcelaine, un lavabo intégré, un plan de toilette en surface solide, un sol beige, une cabine de douche à porte coulissante, un plan de toilette blanc, meuble simple vasque et meuble-lavabo encastré.

This Waukesha bathroom remodel was unique because the homeowner needed wheelchair accessibility. We designed a beautiful master bathroom and met the client’s ADA bathroom requirements.
Original Space
The old bathroom layout was not functional or safe. The client could not get in and out of the shower or maneuver around the vanity or toilet. The goal of this project was ADA accessibility.
ADA Bathroom Requirements
All elements of this bathroom and shower were discussed and planned. Every element of this Waukesha master bathroom is designed to meet the unique needs of the client. Designing an ADA bathroom requires thoughtful consideration of showering needs.
Open Floor Plan – A more open floor plan allows for the rotation of the wheelchair. A 5-foot turning radius allows the wheelchair full access to the space.
Doorways – Sliding barn doors open with minimal force. The doorways are 36” to accommodate a wheelchair.
Curbless Shower – To create an ADA shower, we raised the sub floor level in the bedroom. There is a small rise at the bedroom door and the bathroom door. There is a seamless transition to the shower from the bathroom tile floor.
Grab Bars – Decorative grab bars were installed in the shower, next to the toilet and next to the sink (towel bar).
Handheld Showerhead – The handheld Delta Palm Shower slips over the hand for easy showering.
Shower Shelves – The shower storage shelves are minimalistic and function as handhold points.
Non-Slip Surface – Small herringbone ceramic tile on the shower floor prevents slipping.
ADA Vanity – We designed and installed a wheelchair accessible bathroom vanity. It has clearance under the cabinet and insulated pipes.
Lever Faucet – The faucet is offset so the client could reach it easier. We installed a lever operated faucet that is easy to turn on/off.
Integrated Counter/Sink – The solid surface counter and sink is durable and easy to clean.
ADA Toilet – The client requested a bidet toilet with a self opening and closing lid. ADA bathroom requirements for toilets specify a taller height and more clearance.
Heated Floors – WarmlyYours heated floors add comfort to this beautiful space.
Linen Cabinet – A custom linen cabinet stores the homeowners towels and toiletries.
Style
The design of this bathroom is light and airy with neutral tile and simple patterns. The cabinetry matches the existing oak woodwork throughout the home.
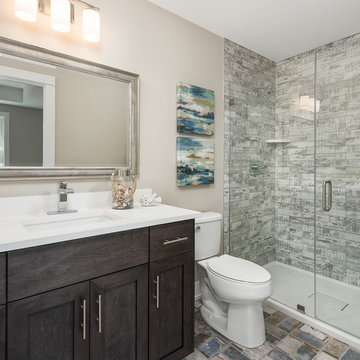
Idées déco pour une salle de bain bord de mer en bois foncé de taille moyenne avec un placard à porte shaker, WC séparés, un carrelage gris, un carrelage métro, un mur beige, un sol en brique, un lavabo encastré, un plan de toilette en surface solide, un sol multicolore, une cabine de douche à porte battante et un plan de toilette blanc.
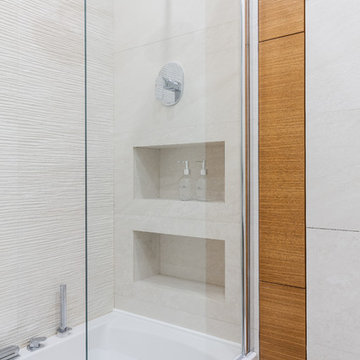
Екатерина Титенко
Réalisation d'une petite salle de bain design en bois brun avec un placard à porte plane, une baignoire indépendante, un combiné douche/baignoire, WC suspendus, un carrelage beige, des carreaux de porcelaine, un mur beige, un sol en carrelage de porcelaine, un lavabo intégré, un plan de toilette en surface solide, un sol beige et un plan de toilette blanc.
Réalisation d'une petite salle de bain design en bois brun avec un placard à porte plane, une baignoire indépendante, un combiné douche/baignoire, WC suspendus, un carrelage beige, des carreaux de porcelaine, un mur beige, un sol en carrelage de porcelaine, un lavabo intégré, un plan de toilette en surface solide, un sol beige et un plan de toilette blanc.
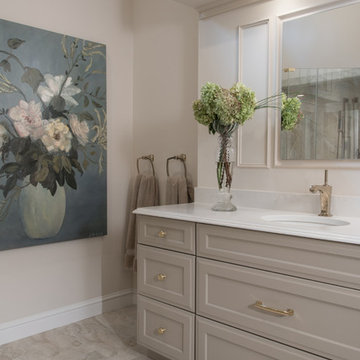
Anne Matheis
Inspiration pour une salle de bain principale traditionnelle de taille moyenne avec un placard avec porte à panneau surélevé, des portes de placard blanches, une baignoire d'angle, une douche ouverte, WC à poser, un carrelage blanc, des dalles de pierre, un mur beige, un sol en marbre, un lavabo posé et un plan de toilette en surface solide.
Inspiration pour une salle de bain principale traditionnelle de taille moyenne avec un placard avec porte à panneau surélevé, des portes de placard blanches, une baignoire d'angle, une douche ouverte, WC à poser, un carrelage blanc, des dalles de pierre, un mur beige, un sol en marbre, un lavabo posé et un plan de toilette en surface solide.
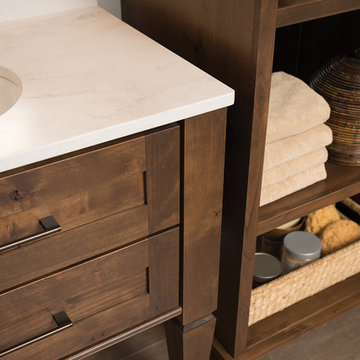
Plunge in your new bath with darling design elements to create a coordinated bathroom with a surprising appeal. Small spaces call for big design details like the ornate turn posts that frame the sink area to create a compelling look for the bath vanity. Select the most inviting and luxurious materials to create a relaxing space that rejuvenates as it soothes and calms. Coordinating bath furniture from Dura Supreme brings all the details together with your choice of beautiful styles and finishes.
A linen cabinet with a mirrored back beautifully displays stacks of towels and bathroom sundries. These furniture vanities showcase Dura Supreme’s “Style Five” furniture series. Style Five is designed with a selection of turned posts for iconic furniture style to meet your personal tastes. The two individual vanities separated by the free-standing linen cabinet provide each spouse their own divided space to organize their personal bath supplies, while the linen cabinet provides universal storage for items the couple will both use.
Style Five furniture series offers 10 different configurations (for single sink vanities, double sink vanities, or offset sinks), 15 turn post designs and an optional floor with either plain or slatted detail. A selection of classic post designs offers personalized design choices. Any combination of Dura Supreme’s many door styles, wood species, and finishes can be selected to create a one-of-a-kind bath furniture collection.
The bathroom has evolved from its purist utilitarian roots to a more intimate and reflective sanctuary in which to relax and reconnect. A refreshing spa-like environment offers a brisk welcome at the dawning of a new day or a soothing interlude as your day concludes.
Our busy and hectic lifestyles leave us yearning for a private place where we can truly relax and indulge. With amenities that pamper the senses and design elements inspired by luxury spas, bathroom environments are being transformed from the mundane and utilitarian to the extravagant and luxurious.
Bath cabinetry from Dura Supreme offers myriad design directions to create the personal harmony and beauty that are a hallmark of the bath sanctuary. Immerse yourself in our expansive palette of finishes and wood species to discover the look that calms your senses and soothes your soul. Your Dura Supreme designer will guide you through the selections and transform your bath into a beautiful retreat.
Request a FREE Dura Supreme Brochure Packet:
http://www.durasupreme.com/request-brochure
Find a Dura Supreme Showroom near you today:
http://www.durasupreme.com/dealer-locator
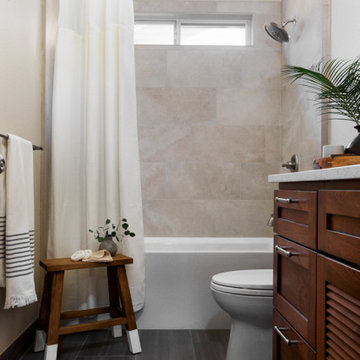
Idée de décoration pour une salle d'eau ethnique en bois brun de taille moyenne avec un placard à porte persienne, une baignoire en alcôve, un combiné douche/baignoire, WC séparés, un carrelage beige, des carreaux de céramique, un mur beige, un sol en carrelage de céramique, un lavabo encastré, un plan de toilette en surface solide, un sol gris, une cabine de douche avec un rideau, un plan de toilette blanc, une niche, meuble simple vasque et meuble-lavabo encastré.

Wall-to-wall windows in the master bathroom create a serene backdrop for an intimate place to reset and recharge.
Photo credit: Kevin Scott.
Custom windows, doors, and hardware designed and furnished by Thermally Broken Steel USA.
Other sources:
Sink fittings: Watermark.
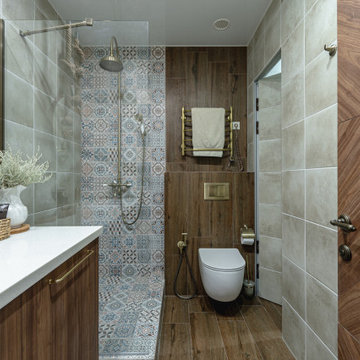
Idée de décoration pour une petite salle d'eau marine en bois brun avec un placard à porte plane, une douche ouverte, WC suspendus, des carreaux de porcelaine, un mur beige, un sol en carrelage de porcelaine, un lavabo encastré, un plan de toilette en surface solide, aucune cabine, un plan de toilette blanc, buanderie, meuble simple vasque et meuble-lavabo sur pied.
Idées déco de salles de bain avec un mur beige et un plan de toilette en surface solide
12