Idées déco de salles de bain avec un mur beige et un sol en carrelage de céramique
Trier par :
Budget
Trier par:Populaires du jour
81 - 100 sur 37 577 photos
1 sur 3

Complete Bathroom Remodel. Reframed Shower Enclosure. All new plumbing, Tile, Fixtures & Lighting. New Shower Door, Vanity, Flooring, Barn Door & Framed and built toilet enclosure.
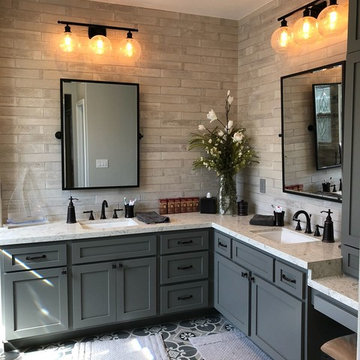
Idée de décoration pour une salle de bain principale chalet de taille moyenne avec un placard avec porte à panneau encastré, des portes de placard bleues, un carrelage beige, un plan de toilette en quartz modifié, un plan de toilette gris, une baignoire indépendante, une douche d'angle, WC séparés, un mur beige, un sol en carrelage de céramique, un lavabo encastré, un sol multicolore et une cabine de douche à porte battante.
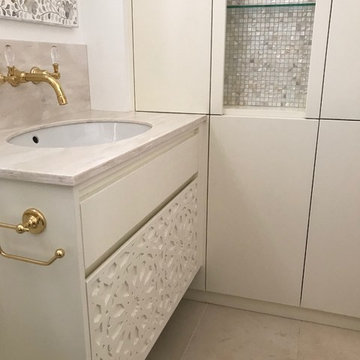
Sara Levy
Exemple d'une petite salle de bain méditerranéenne pour enfant avec un placard avec porte à panneau surélevé, des portes de placard beiges, un bain japonais, un combiné douche/baignoire, WC suspendus, un carrelage beige, des carreaux de céramique, un mur beige, un sol en carrelage de céramique, un lavabo intégré, un plan de toilette en surface solide, un sol beige et une cabine de douche avec un rideau.
Exemple d'une petite salle de bain méditerranéenne pour enfant avec un placard avec porte à panneau surélevé, des portes de placard beiges, un bain japonais, un combiné douche/baignoire, WC suspendus, un carrelage beige, des carreaux de céramique, un mur beige, un sol en carrelage de céramique, un lavabo intégré, un plan de toilette en surface solide, un sol beige et une cabine de douche avec un rideau.
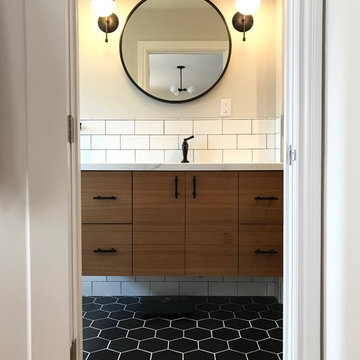
Main master bathroom vanity, an addition and remodel fit into the previous original closet for the master bedroom.
Aménagement d'une petite salle de bain principale rétro en bois foncé avec un placard à porte plane, une douche ouverte, WC suspendus, un carrelage blanc, des carreaux de céramique, un mur beige, un sol en carrelage de céramique, un lavabo encastré, un plan de toilette en quartz modifié, un sol noir et une cabine de douche à porte battante.
Aménagement d'une petite salle de bain principale rétro en bois foncé avec un placard à porte plane, une douche ouverte, WC suspendus, un carrelage blanc, des carreaux de céramique, un mur beige, un sol en carrelage de céramique, un lavabo encastré, un plan de toilette en quartz modifié, un sol noir et une cabine de douche à porte battante.
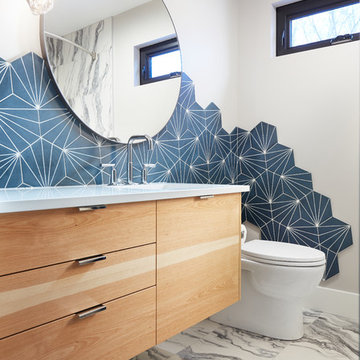
Ryan Patrick Kelly
Inspiration pour une petite salle d'eau traditionnelle en bois clair avec un placard à porte plane, une baignoire en alcôve, un combiné douche/baignoire, WC à poser, un carrelage gris, des carreaux de béton, un sol en carrelage de céramique, un lavabo encastré, un plan de toilette en quartz modifié, un sol blanc, une cabine de douche avec un rideau et un mur beige.
Inspiration pour une petite salle d'eau traditionnelle en bois clair avec un placard à porte plane, une baignoire en alcôve, un combiné douche/baignoire, WC à poser, un carrelage gris, des carreaux de béton, un sol en carrelage de céramique, un lavabo encastré, un plan de toilette en quartz modifié, un sol blanc, une cabine de douche avec un rideau et un mur beige.

This tile accent wall was created using large format, stacked stone, tile and tobacco sticks. The dimensions of the tile and existing wall presented a challenge. Two tiles would cover all but 3" of the wall width. Rather than fill in with such a small piece of tile we decided to frame each side with a 1-1/2" width of wood it wood. The wood also needed to be 3/8" thick to match the thickness of the tile. You won't find those dimensions at a lumber yard, so we visited our local source for reclaimed materials. They had tobacco sticks which come in the odd sizes we wanted. The aged finish of the tobacco sticks was the perfect compliment to the vanity and the Industrial style light fixture. Sometimes the solution to a functional design dilemma also delivers extraordinary aesthetic results. The lighting in this bath is carefully layered. Recessed ceiling lights and the vanity mirror with LED backlighting are controlled by dimmer switches. The vanity light is fitted with Edison style bulbs which shed a warmer, softer level of light.

Chip Mabie
Cette photo montre une salle de bain principale chic en bois brun de taille moyenne avec un placard avec porte à panneau surélevé, une douche d'angle, un carrelage beige, un carrelage marron, des carreaux de céramique, un mur beige, un sol en carrelage de céramique, un lavabo posé, un plan de toilette en stratifié, un sol beige et une cabine de douche à porte battante.
Cette photo montre une salle de bain principale chic en bois brun de taille moyenne avec un placard avec porte à panneau surélevé, une douche d'angle, un carrelage beige, un carrelage marron, des carreaux de céramique, un mur beige, un sol en carrelage de céramique, un lavabo posé, un plan de toilette en stratifié, un sol beige et une cabine de douche à porte battante.
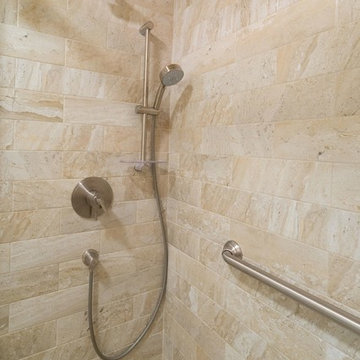
Idée de décoration pour une salle de bain tradition en bois foncé de taille moyenne avec un placard à porte shaker, WC séparés, un carrelage beige, des dalles de pierre, un mur beige, un sol en carrelage de céramique, un lavabo encastré, un plan de toilette en quartz modifié, un sol gris et une cabine de douche à porte coulissante.
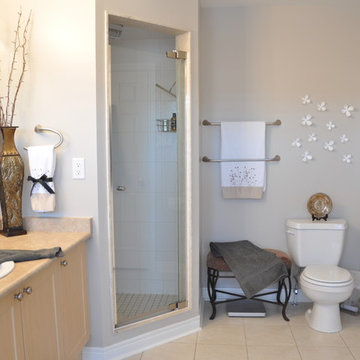
Exemple d'une salle de bain principale tendance en bois clair de taille moyenne avec un bain bouillonnant, une douche d'angle, WC à poser, un carrelage beige, des carreaux de céramique, un mur beige, un sol en carrelage de céramique, un lavabo posé et un plan de toilette en stratifié.
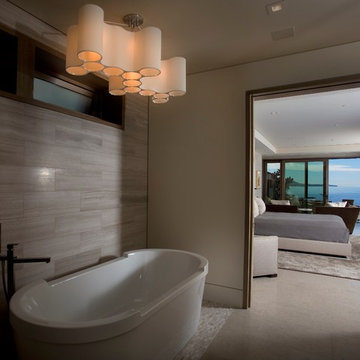
Réalisation d'une grande salle de bain principale minimaliste en bois foncé avec un placard à porte plane, une baignoire indépendante, une douche d'angle, un carrelage beige, des carreaux de porcelaine, un mur beige, un sol en carrelage de céramique, un lavabo encastré, un plan de toilette en quartz modifié, un sol beige et une cabine de douche à porte battante.
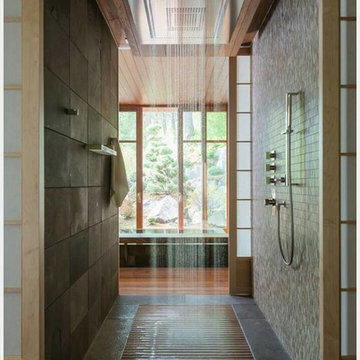
Rainfall Shower
Wedi Waterproof Shower Systems offer reliable, cost-efficient solutions for constructing 100 % waterproof and mold proof showers.
These systems are easy to install and open up a whole new world of design possibilities for showers, wet areas and baths.
Wedi shower systems blend the traditional values of design flexibility and robustness while offering the added benefits that come with state of the art material and manufacturing technologies.
Used in combination with Wedi Building Panels on walls, our shower bases offer an excellent alternative to traditional installation methods.
No more pre-sloping, pan liner cracks or membrane pin holes, clogged drain weep holes and mold growth.
Plus, reduce the traditional installation time and down times for a full shower floor preparation for tiling.
Ironwood Renovation LLC is a Certified Installer for Wedi waterproof shower systems in Snohomish, WA
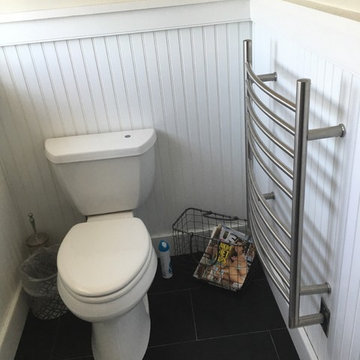
Réalisation d'une salle de bain marine de taille moyenne avec un placard à porte shaker, des portes de placard blanches, WC séparés, un carrelage gris, des carreaux de céramique, un mur beige, un sol en carrelage de céramique, un lavabo encastré, un plan de toilette en quartz, un sol noir et une cabine de douche à porte battante.

The primary goal for this project was to craft a modernist derivation of pueblo architecture. Set into a heavily laden boulder hillside, the design also reflects the nature of the stacked boulder formations. The site, located near local landmark Pinnacle Peak, offered breathtaking views which were largely upward, making proximity an issue. Maintaining southwest fenestration protection and maximizing views created the primary design constraint. The views are maximized with careful orientation, exacting overhangs, and wing wall locations. The overhangs intertwine and undulate with alternating materials stacking to reinforce the boulder strewn backdrop. The elegant material palette and siting allow for great harmony with the native desert.
The Elegant Modern at Estancia was the collaboration of many of the Valley's finest luxury home specialists. Interiors guru David Michael Miller contributed elegance and refinement in every detail. Landscape architect Russ Greey of Greey | Pickett contributed a landscape design that not only complimented the architecture, but nestled into the surrounding desert as if always a part of it. And contractor Manship Builders -- Jim Manship and project manager Mark Laidlaw -- brought precision and skill to the construction of what architect C.P. Drewett described as "a watch."
Project Details | Elegant Modern at Estancia
Architecture: CP Drewett, AIA, NCARB
Builder: Manship Builders, Carefree, AZ
Interiors: David Michael Miller, Scottsdale, AZ
Landscape: Greey | Pickett, Scottsdale, AZ
Photography: Dino Tonn, Scottsdale, AZ
Publications:
"On the Edge: The Rugged Desert Landscape Forms the Ideal Backdrop for an Estancia Home Distinguished by its Modernist Lines" Luxe Interiors + Design, Nov/Dec 2015.
Awards:
2015 PCBC Grand Award: Best Custom Home over 8,000 sq. ft.
2015 PCBC Award of Merit: Best Custom Home over 8,000 sq. ft.
The Nationals 2016 Silver Award: Best Architectural Design of a One of a Kind Home - Custom or Spec
2015 Excellence in Masonry Architectural Award - Merit Award
Photography: Dino Tonn
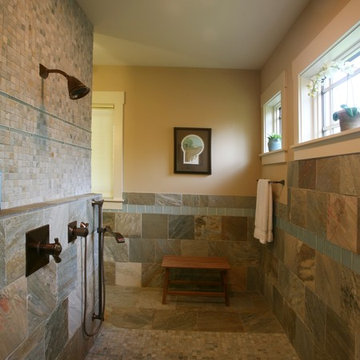
Jerry Butts-Photographer
Idée de décoration pour une salle de bain principale craftsman en bois brun avec un placard à porte shaker, des carreaux de céramique, un sol en carrelage de céramique, une douche à l'italienne, un lavabo posé et un mur beige.
Idée de décoration pour une salle de bain principale craftsman en bois brun avec un placard à porte shaker, des carreaux de céramique, un sol en carrelage de céramique, une douche à l'italienne, un lavabo posé et un mur beige.
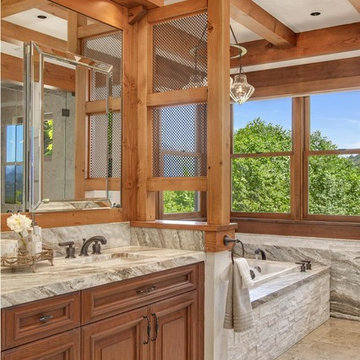
Idée de décoration pour une grande salle de bain principale chalet en bois brun avec un lavabo encastré, un placard avec porte à panneau surélevé, une baignoire posée, un mur beige, un sol en carrelage de céramique, un plan de toilette en granite et un sol beige.
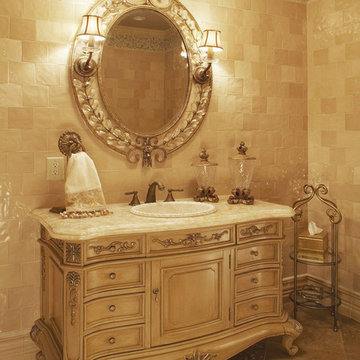
Richard Ruthsatz
Inspiration pour une grande salle de bain principale méditerranéenne en bois foncé avec un placard avec porte à panneau surélevé, une baignoire posée, une douche ouverte, WC à poser, un carrelage beige, un carrelage blanc, des carreaux de céramique, un mur beige, un sol en carrelage de céramique, un lavabo posé et un plan de toilette en granite.
Inspiration pour une grande salle de bain principale méditerranéenne en bois foncé avec un placard avec porte à panneau surélevé, une baignoire posée, une douche ouverte, WC à poser, un carrelage beige, un carrelage blanc, des carreaux de céramique, un mur beige, un sol en carrelage de céramique, un lavabo posé et un plan de toilette en granite.
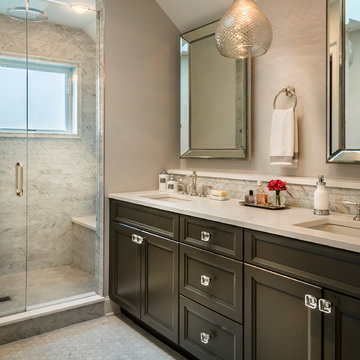
Van Inwegen Digital Arts
Cette photo montre une douche en alcôve principale craftsman en bois foncé de taille moyenne avec un placard avec porte à panneau encastré, un carrelage beige, mosaïque, un mur beige, un sol en carrelage de céramique, un lavabo encastré et un plan de toilette en quartz modifié.
Cette photo montre une douche en alcôve principale craftsman en bois foncé de taille moyenne avec un placard avec porte à panneau encastré, un carrelage beige, mosaïque, un mur beige, un sol en carrelage de céramique, un lavabo encastré et un plan de toilette en quartz modifié.
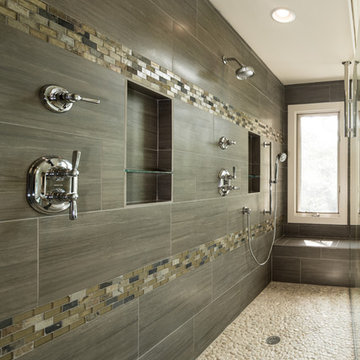
An Owner's or Master Suite remodel to create an open floorplan flowing from sleeping to bath to dressing areas, remodeled by Direct Built in Atlanta, Georgia.
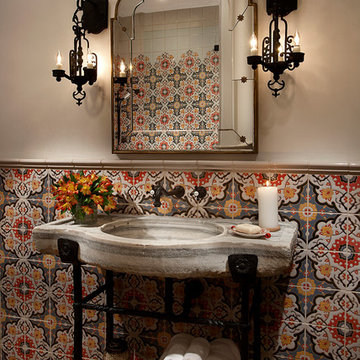
Cette photo montre une salle d'eau méditerranéenne de taille moyenne avec un plan vasque, un carrelage multicolore, un mur beige, un placard sans porte, mosaïque, un sol en carrelage de céramique et un plan de toilette en béton.
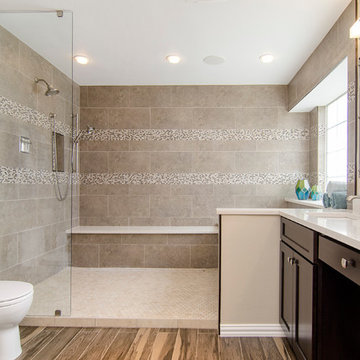
The homeowners of this master suite wanted to modernize their space. It was their vision to combine their tub and shower into a wet-room. The final look was achieved by enlarging the shower, adding a long bench and floor to ceiling tile. Trendy tile flooring, lighting and countertops completed the look. Design | Build by Hatfield Builders & Remodelers, photography by Versatile Imaging.
Idées déco de salles de bain avec un mur beige et un sol en carrelage de céramique
5