Salle de Bain et Douche
Trier par :
Budget
Trier par:Populaires du jour
81 - 100 sur 2 524 photos
1 sur 3
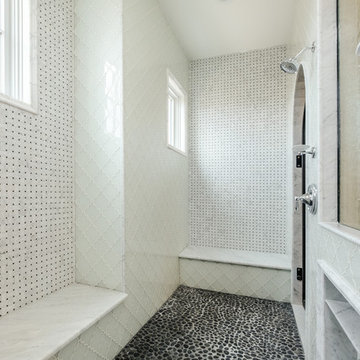
Black river rock floors, white arabesque tile and carrara basketweave tile, two person luxurious shower.
Cette photo montre une grande douche en alcôve principale chic avec une baignoire indépendante, WC séparés, un carrelage noir, un carrelage blanc, un mur beige, un placard à porte shaker, des portes de placard blanches, mosaïque, un sol en carrelage de terre cuite, un lavabo encastré et un plan de toilette en marbre.
Cette photo montre une grande douche en alcôve principale chic avec une baignoire indépendante, WC séparés, un carrelage noir, un carrelage blanc, un mur beige, un placard à porte shaker, des portes de placard blanches, mosaïque, un sol en carrelage de terre cuite, un lavabo encastré et un plan de toilette en marbre.
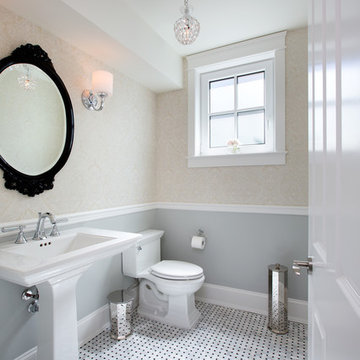
Ema Peter
Inspiration pour une salle d'eau traditionnelle de taille moyenne avec un lavabo de ferme, WC à poser, un carrelage blanc, mosaïque, un mur beige et un sol en carrelage de terre cuite.
Inspiration pour une salle d'eau traditionnelle de taille moyenne avec un lavabo de ferme, WC à poser, un carrelage blanc, mosaïque, un mur beige et un sol en carrelage de terre cuite.
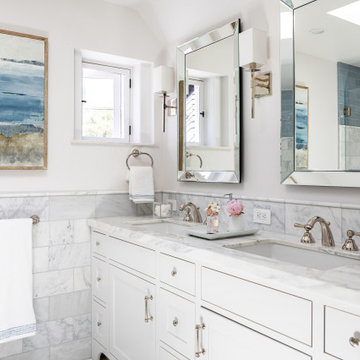
This Altadena home is the perfect example of modern farmhouse flair. The powder room flaunts an elegant mirror over a strapping vanity; the butcher block in the kitchen lends warmth and texture; the living room is replete with stunning details like the candle style chandelier, the plaid area rug, and the coral accents; and the master bathroom’s floor is a gorgeous floor tile.
Project designed by Courtney Thomas Design in La Cañada. Serving Pasadena, Glendale, Monrovia, San Marino, Sierra Madre, South Pasadena, and Altadena.
For more about Courtney Thomas Design, click here: https://www.courtneythomasdesign.com/
To learn more about this project, click here:
https://www.courtneythomasdesign.com/portfolio/new-construction-altadena-rustic-modern/
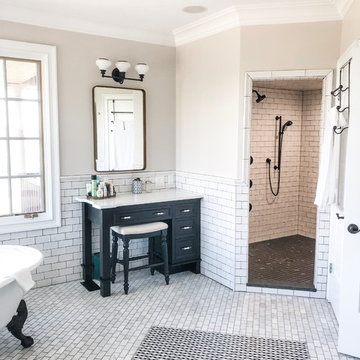
Inspiration pour une salle de bain principale traditionnelle de taille moyenne avec un placard avec porte à panneau encastré, des portes de placard noires, une baignoire indépendante, une douche d'angle, WC séparés, un carrelage blanc, un carrelage métro, un mur beige, un sol en carrelage de terre cuite, un plan de toilette en quartz modifié, un sol blanc, aucune cabine et un plan de toilette blanc.
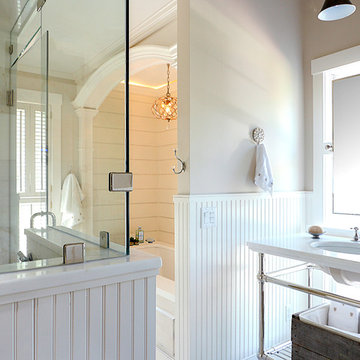
Carolyn Bates
Idée de décoration pour une douche en alcôve principale style shabby chic en bois vieilli de taille moyenne avec un placard à porte affleurante, une baignoire encastrée, WC séparés, un carrelage blanc, mosaïque, un mur beige, un sol en carrelage de terre cuite, un lavabo encastré et un plan de toilette en marbre.
Idée de décoration pour une douche en alcôve principale style shabby chic en bois vieilli de taille moyenne avec un placard à porte affleurante, une baignoire encastrée, WC séparés, un carrelage blanc, mosaïque, un mur beige, un sol en carrelage de terre cuite, un lavabo encastré et un plan de toilette en marbre.
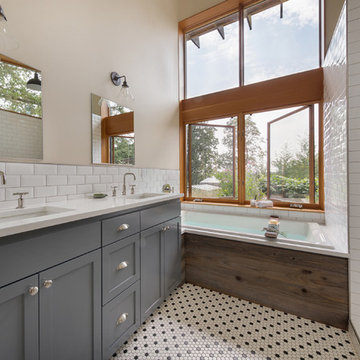
modern farmhouse
Dundee, OR
type: custom home + ADU
status: built
credits
design: Matthew O. Daby - m.o.daby design
interior design: Angela Mechaley - m.o.daby design
construction: Cellar Ridge Construction / homeowner
landscape designer: Bryan Bailey - EcoTone / homeowner
photography: Erin Riddle - KLIK Concepts
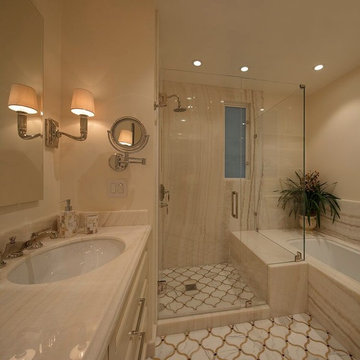
Completely redesigned and expanded master bathroom fit for two occupants with shower and bathing options for both. Separate water closet with wall-mount toilet, luxe onyx walls, countertops and tub deck. Marble mosaic floors and bookcase for bathtub. Interior Architecture/Design by Two Dragonflies SF, Inc. (Cheryl DuCote, Susan Marazza), General Contractor Peter Downey Construction Company, Inc., All Natural Stone & Tile, Eric Rorer Photography
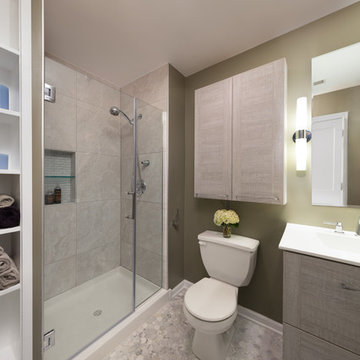
The owners of this small condo came to use looking to add more storage to their bathroom. To do so, we built out the area to the left of the shower to create a full height “dry niche” for towels and other items to be stored. We also included a large storage cabinet above the toilet, finished with the same distressed wood as the two-drawer vanity.
We used a hex-patterned mosaic for the flooring and large format 24”x24” tiles in the shower and niche. The green paint chosen for the wall compliments the light gray finishes and provides a contrast to the other bright white elements.
Designed by Chi Renovation & Design who also serve the Chicagoland area and it's surrounding suburbs, with an emphasis on the North Side and North Shore. You'll find their work from the Loop through Lincoln Park, Skokie, Evanston, Humboldt Park, Wilmette, and all of the way up to Lake Forest.
For more about Chi Renovation & Design, click here: https://www.chirenovation.com/
To learn more about this project, click here: https://www.chirenovation.com/portfolio/noble-square-bathroom/
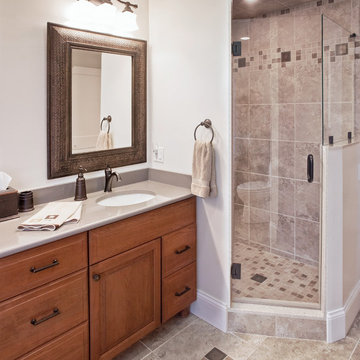
Bradley Jones Photograpy
Idées déco pour une douche en alcôve principale classique en bois foncé de taille moyenne avec un lavabo encastré, un placard avec porte à panneau surélevé, un plan de toilette en stéatite, WC séparés, un carrelage beige, des carreaux de porcelaine, un mur beige, un sol en carrelage de terre cuite, un sol gris et une cabine de douche à porte battante.
Idées déco pour une douche en alcôve principale classique en bois foncé de taille moyenne avec un lavabo encastré, un placard avec porte à panneau surélevé, un plan de toilette en stéatite, WC séparés, un carrelage beige, des carreaux de porcelaine, un mur beige, un sol en carrelage de terre cuite, un sol gris et une cabine de douche à porte battante.
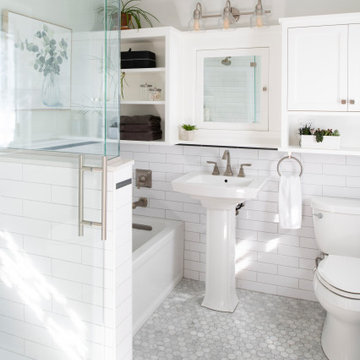
Aménagement d'une petite salle d'eau classique avec une baignoire en alcôve, une douche d'angle, WC séparés, un carrelage blanc, des carreaux de céramique, un mur beige, un sol en carrelage de terre cuite, un lavabo de ferme, un sol gris, une cabine de douche à porte battante, meuble simple vasque et boiseries.
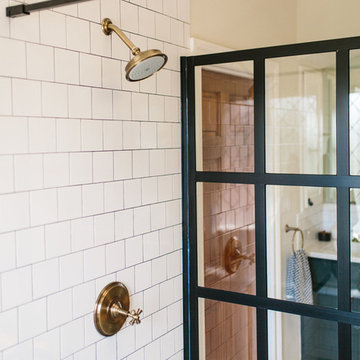
We wanted this bathroom interior to be chic, sophisticated, and unique! Gorgeous Mexican tiled flooring paired with a black-framed French shower stall set the tone for this "globally infused" interior. A large soaking tub, classic white wall tiling, and brass accents create a classic feel whereas the deep blue-green vanity add a pop of color!
Designed by Sara Barney’s BANDD DESIGN, who are based in Austin, Texas and serving throughout Round Rock, Lake Travis, West Lake Hills, and Tarrytown.
For more about BANDD DESIGN, click here: https://bandddesign.com/
To learn more about this project, click here: https://bandddesign.com/westlake-master-bath-remodel/
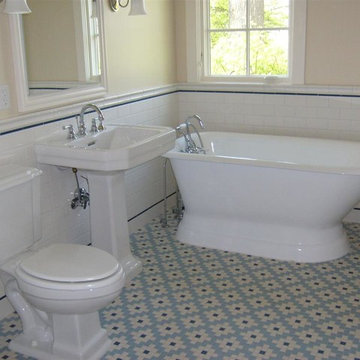
Cette image montre une salle de bain principale traditionnelle de taille moyenne avec une baignoire indépendante, WC séparés, un carrelage blanc, un carrelage métro, un mur beige, un sol en carrelage de terre cuite, un lavabo de ferme et un sol multicolore.
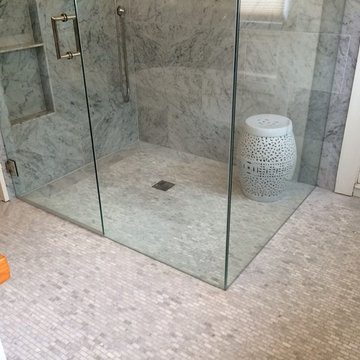
Idée de décoration pour une salle de bain principale minimaliste de taille moyenne avec un carrelage blanc, du carrelage en marbre, un mur beige, un sol en carrelage de terre cuite, un sol gris, une cabine de douche à porte battante et une douche à l'italienne.
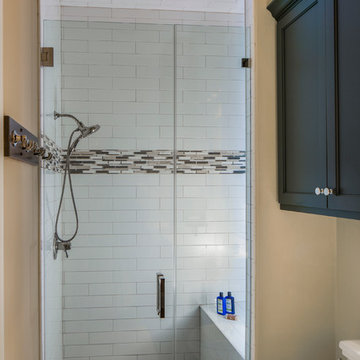
Tre Dunham with Fine Focus Photography
Idées déco pour une salle d'eau classique de taille moyenne avec un placard à porte shaker, des portes de placard grises, une douche à l'italienne, un carrelage blanc, un carrelage métro, un mur beige, WC séparés, un sol en carrelage de terre cuite, un sol gris et une cabine de douche à porte battante.
Idées déco pour une salle d'eau classique de taille moyenne avec un placard à porte shaker, des portes de placard grises, une douche à l'italienne, un carrelage blanc, un carrelage métro, un mur beige, WC séparés, un sol en carrelage de terre cuite, un sol gris et une cabine de douche à porte battante.
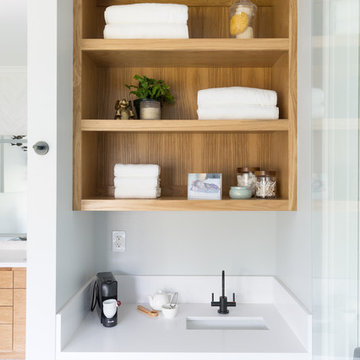
Printed wallpaper, marble, and high-end finishes abound in these luxurious bathrooms designed by our Oakland studio:
Designed by Oakland interior design studio Joy Street Design. Serving Alameda, Berkeley, Orinda, Walnut Creek, Piedmont, and San Francisco.
For more about Joy Street Design, click here: https://www.joystreetdesign.com/
To learn more about this project, click here:
https://www.joystreetdesign.com/portfolio/high-end-bathroom-houston
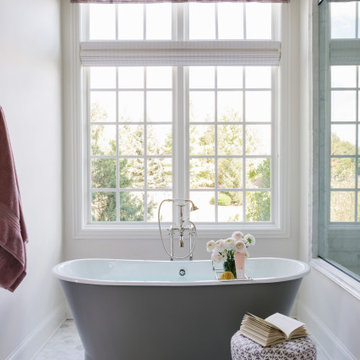
Cette image montre une salle de bain traditionnelle avec une baignoire indépendante, un mur beige, un sol en carrelage de terre cuite, un sol blanc et un plafond voûté.
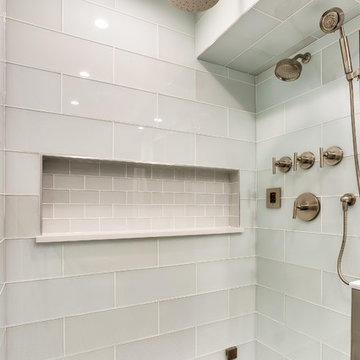
Cette image montre une salle d'eau traditionnelle de taille moyenne avec un placard à porte plane, des portes de placard grises, un espace douche bain, WC séparés, un carrelage bleu, un carrelage en pâte de verre, un mur beige, un sol en carrelage de terre cuite, un lavabo intégré, un plan de toilette en surface solide, un sol noir et aucune cabine.
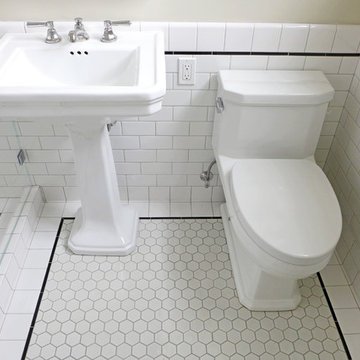
Cette image montre une grande salle de bain traditionnelle avec WC séparés, un carrelage blanc, un carrelage métro, un mur beige, un sol en carrelage de terre cuite, un lavabo de ferme, un sol multicolore et une cabine de douche à porte battante.
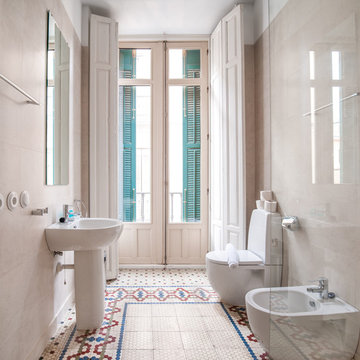
Ángel Salas
Idée de décoration pour une petite salle d'eau méditerranéenne avec un lavabo de ferme, un bidet, un carrelage blanc, un mur beige, un sol en carrelage de terre cuite, une douche ouverte, des carreaux de céramique et aucune cabine.
Idée de décoration pour une petite salle d'eau méditerranéenne avec un lavabo de ferme, un bidet, un carrelage blanc, un mur beige, un sol en carrelage de terre cuite, une douche ouverte, des carreaux de céramique et aucune cabine.
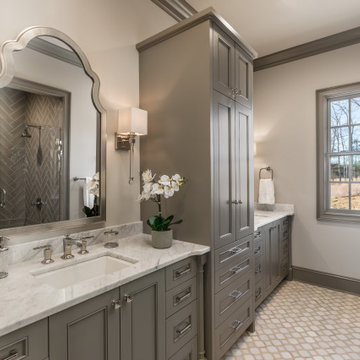
Cette image montre une salle de bain principale traditionnelle de taille moyenne avec un placard avec porte à panneau encastré, un mur beige, un sol en carrelage de terre cuite, un lavabo encastré, un plan de toilette en marbre, un sol beige, un plan de toilette blanc, meuble double vasque, meuble-lavabo encastré et des portes de placard grises.
5