Idées déco de salles de bain avec un mur beige et un sol en galet
Trier par :
Budget
Trier par:Populaires du jour
101 - 120 sur 1 014 photos
1 sur 3
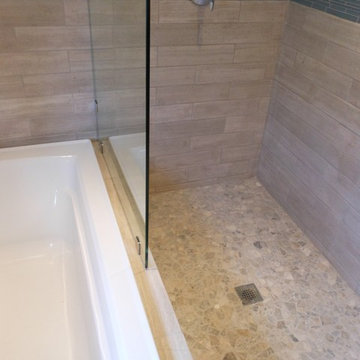
This contemporary bathroom features a unique split shower bath. There is open access from the white drop-in bathtub and the semi closed-in shower on the other side. A glass panel is all that separates the two. The top half of the walls have a traditional sea-green porcelain tiles and the bottom half features a more contemporary beige matted tiles. The flooring of the semi closed-in shower is made up of smooth stones, which is great for comfort. Helpful built-in shelving is on the shower side to hold all necessary items while a smooth ledge was added to the bathtub for the same purpose.
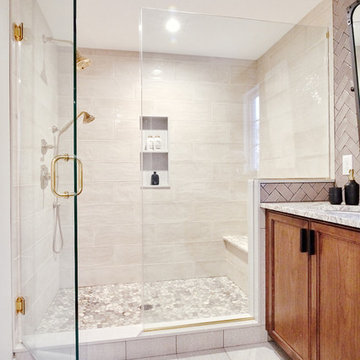
Andrea Pietrangeli
Website: andrea.media
Exemple d'une grande salle de bain principale chic en bois foncé avec un placard en trompe-l'oeil, une douche ouverte, WC à poser, un carrelage beige, des carreaux de céramique, un mur beige, un sol en galet, un lavabo encastré, un plan de toilette en quartz, un sol blanc, une cabine de douche à porte battante et un plan de toilette blanc.
Exemple d'une grande salle de bain principale chic en bois foncé avec un placard en trompe-l'oeil, une douche ouverte, WC à poser, un carrelage beige, des carreaux de céramique, un mur beige, un sol en galet, un lavabo encastré, un plan de toilette en quartz, un sol blanc, une cabine de douche à porte battante et un plan de toilette blanc.
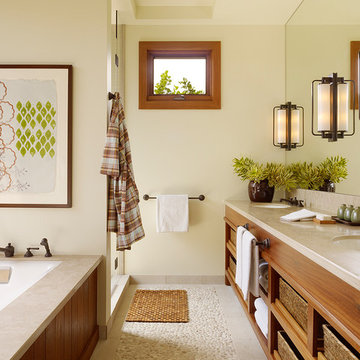
Matthew Millman Photography
Aménagement d'une grande salle de bain principale exotique en bois brun avec un lavabo encastré, un placard sans porte, une baignoire encastrée, un sol en galet, une plaque de galets, un mur beige et un plan de toilette en calcaire.
Aménagement d'une grande salle de bain principale exotique en bois brun avec un lavabo encastré, un placard sans porte, une baignoire encastrée, un sol en galet, une plaque de galets, un mur beige et un plan de toilette en calcaire.
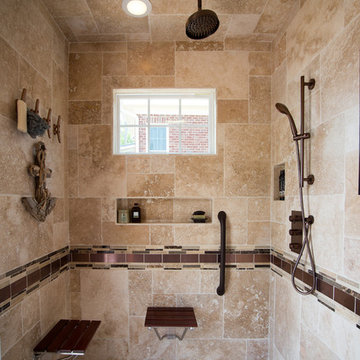
Cette photo montre une salle de bain chic avec une douche ouverte, un carrelage beige, un mur beige, un sol en galet et un mur en pierre.
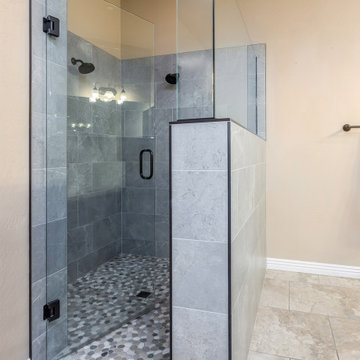
Dana & Dave were looking for a remodel to improve their dated master shower. They also needed help on how to improve the functionality by adding a pony wall with a niche inside.
From the initial stage, the homeowners had a clear goal: improve the shower area design. They worked along with our designer to create their desired space, and our crew worked hard to make it a reality.
We built a custom shower approximately 60" deep x 60" wide and 90” high with a pony wall and a long shower niche for their bath products. They asked us to install 2 regular shower heads, a corner shower tile bench, and a frameless tempered glass with door.
The homeowners chose Sliced Pebbles Warm Blend 12x12" mosaic for the shower floor, Anthology 12x 24" Porcelain Tile for the shower wall and pony wall, and Argyle blend gray DA23 12x12” for the wall niche.
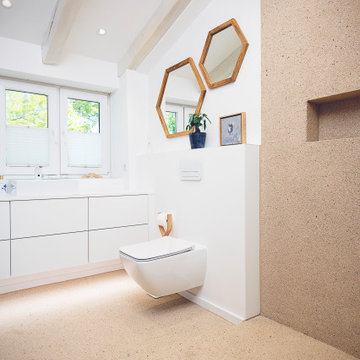
Feine, beige Kieselsteine in der Dusche und auf dem Fußboden massieren zart die Fußflächen und holen uns in den Raum der Natur zurück.
Im Kontrast dazu steht eine graphische Tapete, die beige gerahmte blaue Flächen wie Wasserbassins aufteilt und weiße, geschwungene Linien erinnern an stilisierte Wasseroberflächen aus der Art Déco Zeit.
Der strenge, graphische Eindruck wird in einem Handtuchwärmer und den Unterschränken der eckigen Waschbecken wieder aufgegriffen. Alles ist präzise geplant und ausgeführt.
Strenge und Sensibilität gehen hier Hand in Hand und sorgen für einen besonderen Raumeindruck!
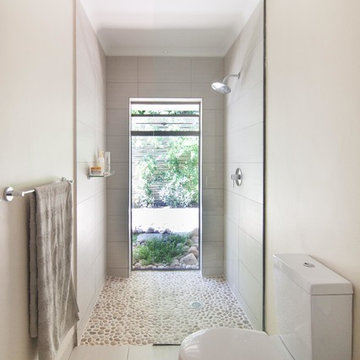
Peter Bruyns Photography
Inspiration pour une salle de bain design avec une douche ouverte, WC séparés, un carrelage beige, un mur beige, un sol en galet, un sol beige et aucune cabine.
Inspiration pour une salle de bain design avec une douche ouverte, WC séparés, un carrelage beige, un mur beige, un sol en galet, un sol beige et aucune cabine.
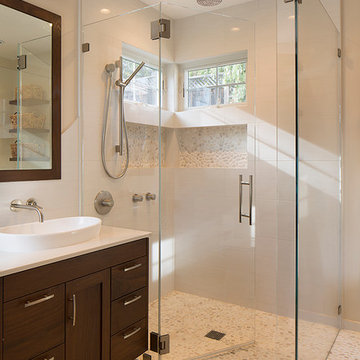
AFTER: New master bath shower: As mentioned in the previous image, diagonal alignments (with emphasis on drawing the eye to corners) is essential in creating a greater sense of space in a smallish room. Here the eye is drawn to high corner windows, echoing the corner windows on the adjacent corner, with pebble-backed niches, also snug to corner, mimicing the windows’ configuration below. Centrally-located tatami mat-styled porcelain tile continues into the shower area, providing a sense of seamless transition into the curbless shower, with texturally-rich pebble flooring beyond.
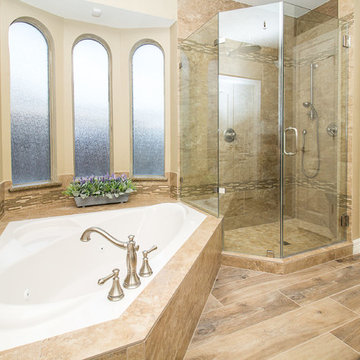
Designed By: Robby & Lisa Griffin
Photos By: Desired Photo
Exemple d'une salle de bain principale chic en bois foncé de taille moyenne avec un placard avec porte à panneau surélevé, une baignoire d'angle, une douche d'angle, un carrelage beige, des carreaux de porcelaine, un mur beige, un sol en galet, un lavabo encastré, un plan de toilette en granite, un sol beige, une cabine de douche à porte battante et un plan de toilette beige.
Exemple d'une salle de bain principale chic en bois foncé de taille moyenne avec un placard avec porte à panneau surélevé, une baignoire d'angle, une douche d'angle, un carrelage beige, des carreaux de porcelaine, un mur beige, un sol en galet, un lavabo encastré, un plan de toilette en granite, un sol beige, une cabine de douche à porte battante et un plan de toilette beige.
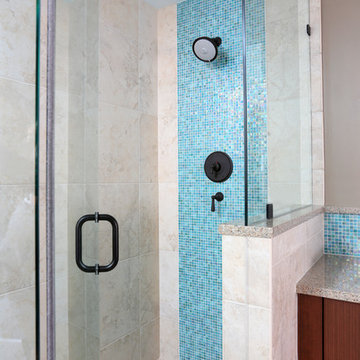
The homeowners felt their shower was too small, so it was a priority to expand it. The new shower features blue mosaic tile, oil rubbed bronze fixtures, a shower niche for storage and a bench with turquoise tile that matches the rest of the space and provides convenience. The pebble flooring contributes to the spa-like aesthetic of the bathroom.
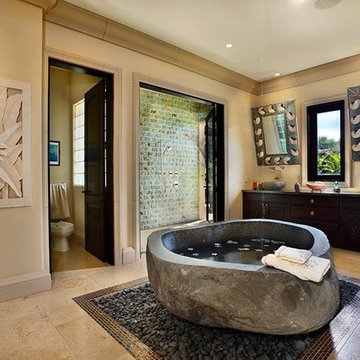
Luxury master bath suite with walk in shower.
A luxury Villa completed in 2009, Central Pacific Construction was key in delivering much of the custom stone as well as other finishes.
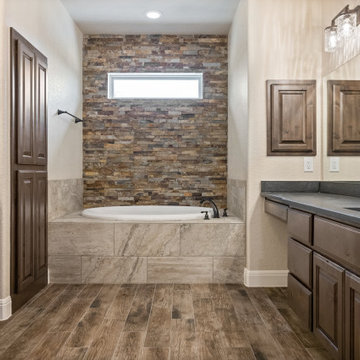
Idée de décoration pour une salle de bain chalet en bois foncé avec une baignoire posée, une douche ouverte, mosaïque, un mur beige, un sol en galet, un lavabo encastré, aucune cabine, meuble simple vasque, meuble-lavabo encastré et un plafond à caissons.
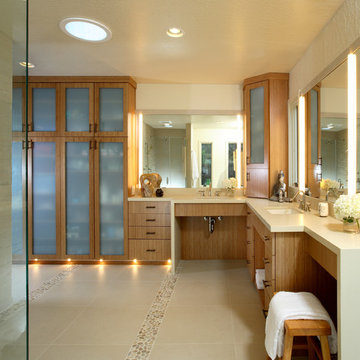
2012 National Best Bath Award, 1st Place Large Bath, and People's Pick Bath Winner NKBA National. Designed by Yuko Matsumoto, CKD, CBD.
Photographed by Douglas Johnson Photography
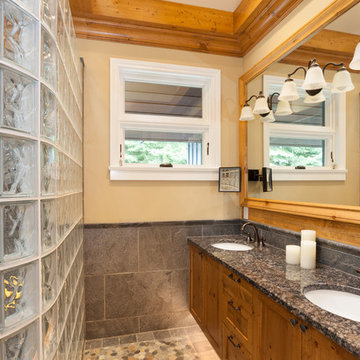
Kristen McGaughey Photography
Cette image montre une salle de bain principale chalet en bois vieilli de taille moyenne avec un placard à porte shaker, un espace douche bain, WC séparés, un carrelage gris, du carrelage en ardoise, un mur beige, un sol en galet, un lavabo encastré et un plan de toilette en granite.
Cette image montre une salle de bain principale chalet en bois vieilli de taille moyenne avec un placard à porte shaker, un espace douche bain, WC séparés, un carrelage gris, du carrelage en ardoise, un mur beige, un sol en galet, un lavabo encastré et un plan de toilette en granite.
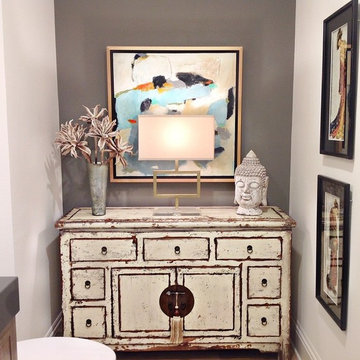
This project earned its name 'The Herringbone House' because of the reclaimed wood accents styled in the Herringbone pattern. This project was focused heavily on pattern and texture. The wife described her style as "beachy buddha" and the husband loved industrial pieces. We married the two styles together and used wood accents and texture to tie them seamlessly. You'll notice the living room features an amazing view of the water and this design concept plays perfectly into that zen vibe. We removed the tile and replaced it with beautiful hardwood floors to balance the rooms and avoid distraction. The owners of this home love Cuban art and funky pieces, so we constructed these built-ins to showcase their amazing collection.
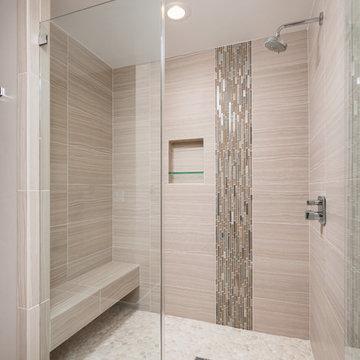
Ian Coleman
Aménagement d'une grande douche en alcôve principale contemporaine en bois foncé avec un placard à porte plane, un carrelage beige, mosaïque, un mur beige, un sol en galet, un lavabo suspendu et un plan de toilette en granite.
Aménagement d'une grande douche en alcôve principale contemporaine en bois foncé avec un placard à porte plane, un carrelage beige, mosaïque, un mur beige, un sol en galet, un lavabo suspendu et un plan de toilette en granite.
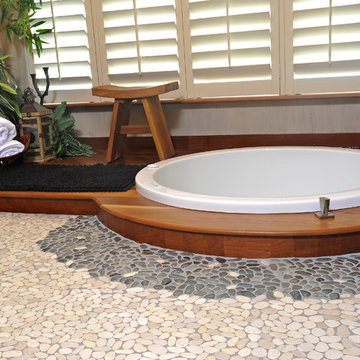
Interior Design- Designing Dreams by Ajay
Cette photo montre un sauna asiatique en bois vieilli de taille moyenne avec une vasque, un placard à porte plane, un plan de toilette en bois, une baignoire posée, WC suspendus, un carrelage multicolore, un carrelage de pierre, un mur beige, un sol en galet et une douche d'angle.
Cette photo montre un sauna asiatique en bois vieilli de taille moyenne avec une vasque, un placard à porte plane, un plan de toilette en bois, une baignoire posée, WC suspendus, un carrelage multicolore, un carrelage de pierre, un mur beige, un sol en galet et une douche d'angle.
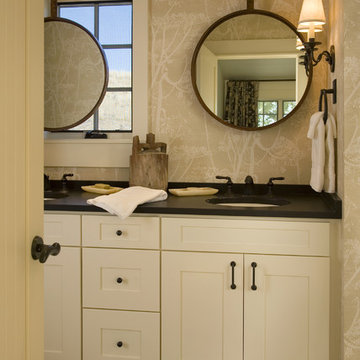
Photo by Gordon Gregory, Interior design by Carter Kay Interiors.
Cette image montre une salle de bain victorienne de taille moyenne avec un lavabo encastré, un placard avec porte à panneau encastré, des portes de placard beiges, un sol en galet, un carrelage gris, une plaque de galets et un mur beige.
Cette image montre une salle de bain victorienne de taille moyenne avec un lavabo encastré, un placard avec porte à panneau encastré, des portes de placard beiges, un sol en galet, un carrelage gris, une plaque de galets et un mur beige.
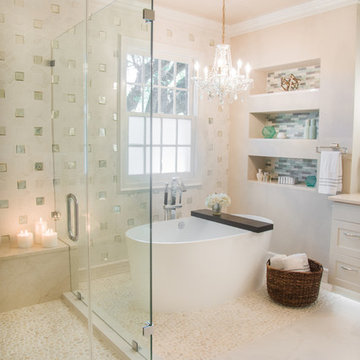
Glynis Morse Photography
Exemple d'une salle de bain principale tendance de taille moyenne avec un placard avec porte à panneau encastré, des portes de placard beiges, une baignoire indépendante, une douche d'angle, un carrelage beige, une plaque de galets, un mur beige, un sol en galet et une vasque.
Exemple d'une salle de bain principale tendance de taille moyenne avec un placard avec porte à panneau encastré, des portes de placard beiges, une baignoire indépendante, une douche d'angle, un carrelage beige, une plaque de galets, un mur beige, un sol en galet et une vasque.
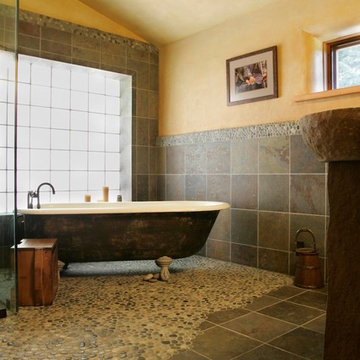
This award-winning home in Cannon Beach, Oregon takes advantage of excellent ocean views and southern solar exposure. The client’s goal was for a home that would last for multiple generations and capture their love of materials and forms found in nature. Designed to generate as much energy as it consumes on an annual basis, the home is pursuing the goal of being a “net-zero-energy” residence. The environmentally responsive design promotes a healthy indoor environment, saves energy with an ultra energy-efficient envelope, and utilized recycled and salvaged materials in its construction.
Greg Kozawa
Idées déco de salles de bain avec un mur beige et un sol en galet
6