Idées déco de salles de bain avec un mur beige et un sol en linoléum
Trier par :
Budget
Trier par:Populaires du jour
121 - 140 sur 535 photos
1 sur 3
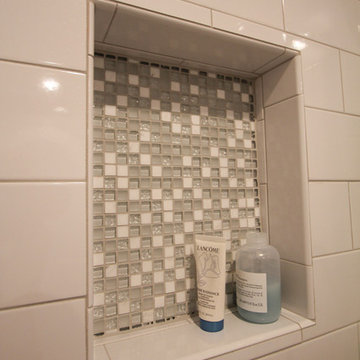
Adding to the transparent palate of the project, square glass tiles and ceramic tiles were added to the recessed shower shelf.
Cette image montre une douche en alcôve principale traditionnelle de taille moyenne avec des portes de placard blanches, un carrelage blanc, un carrelage métro, un mur beige, un plan de toilette en marbre, un placard avec porte à panneau encastré, WC séparés, un sol en linoléum et un lavabo encastré.
Cette image montre une douche en alcôve principale traditionnelle de taille moyenne avec des portes de placard blanches, un carrelage blanc, un carrelage métro, un mur beige, un plan de toilette en marbre, un placard avec porte à panneau encastré, WC séparés, un sol en linoléum et un lavabo encastré.
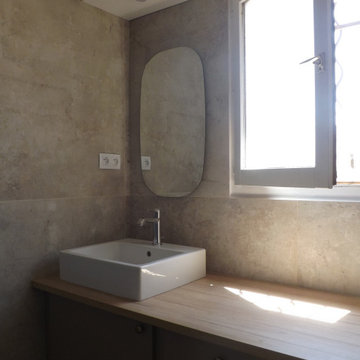
Une salle de bains lumineuse avec de grands carreaux effet pierre, un meuble double vasque
Exemple d'une petite douche en alcôve principale chic avec un carrelage beige, des carreaux de céramique, un mur beige, un sol en linoléum, un lavabo posé, un plan de toilette en stratifié et une cabine de douche à porte battante.
Exemple d'une petite douche en alcôve principale chic avec un carrelage beige, des carreaux de céramique, un mur beige, un sol en linoléum, un lavabo posé, un plan de toilette en stratifié et une cabine de douche à porte battante.
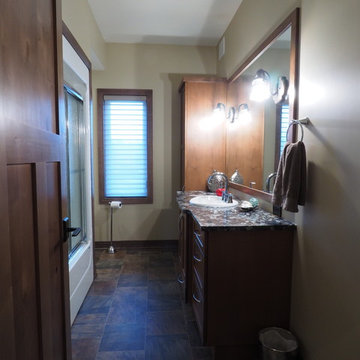
Who wouldn't love to be a guest in this bathroom. Custom granite countertop adding a special touch.
Cette photo montre une grande salle de bain nature en bois foncé pour enfant avec un placard avec porte à panneau encastré, un combiné douche/baignoire, WC à poser, un mur beige, un sol en linoléum, un lavabo posé, un plan de toilette en granite, un sol multicolore, une cabine de douche à porte coulissante et un plan de toilette beige.
Cette photo montre une grande salle de bain nature en bois foncé pour enfant avec un placard avec porte à panneau encastré, un combiné douche/baignoire, WC à poser, un mur beige, un sol en linoléum, un lavabo posé, un plan de toilette en granite, un sol multicolore, une cabine de douche à porte coulissante et un plan de toilette beige.
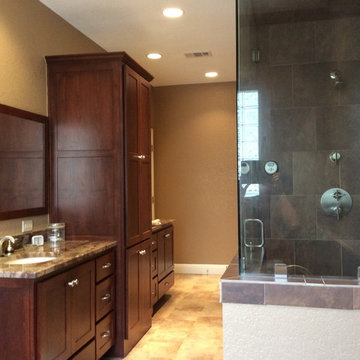
This bathroom was part of an addition to enlarge master bedroom and bath
Under mount tub with granite decking
New vanity cabinets with matching framed mirrors, granite tops with new fixtures, recessed can lighting
New shower - frameless enclosure, built in seat, steam unit built in, hand held option with diverter
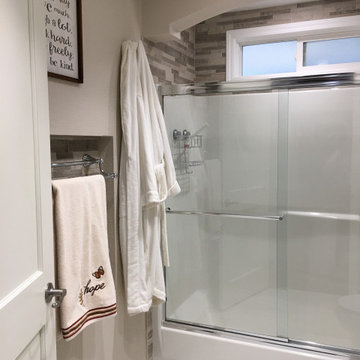
A built-in towel niche helps expand the space and is a beautiful architectural detail.
Aménagement d'une salle de bain classique de taille moyenne avec un placard avec porte à panneau surélevé, des portes de placard blanches, une baignoire en alcôve, un combiné douche/baignoire, WC séparés, un carrelage beige, un carrelage de pierre, un mur beige, un sol en linoléum, un lavabo encastré, un plan de toilette en granite, un sol gris, une cabine de douche à porte coulissante, un plan de toilette gris, une niche, meuble simple vasque et meuble-lavabo encastré.
Aménagement d'une salle de bain classique de taille moyenne avec un placard avec porte à panneau surélevé, des portes de placard blanches, une baignoire en alcôve, un combiné douche/baignoire, WC séparés, un carrelage beige, un carrelage de pierre, un mur beige, un sol en linoléum, un lavabo encastré, un plan de toilette en granite, un sol gris, une cabine de douche à porte coulissante, un plan de toilette gris, une niche, meuble simple vasque et meuble-lavabo encastré.
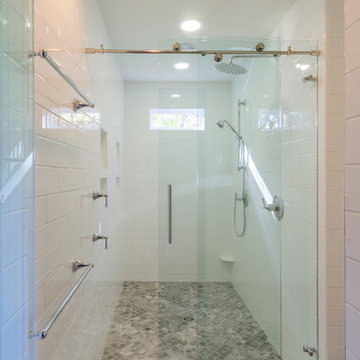
John Magor Photography
Inspiration pour une douche en alcôve principale minimaliste de taille moyenne avec un placard avec porte à panneau encastré, des portes de placard blanches, un mur beige, un sol en linoléum, un lavabo encastré et un plan de toilette en granite.
Inspiration pour une douche en alcôve principale minimaliste de taille moyenne avec un placard avec porte à panneau encastré, des portes de placard blanches, un mur beige, un sol en linoléum, un lavabo encastré et un plan de toilette en granite.
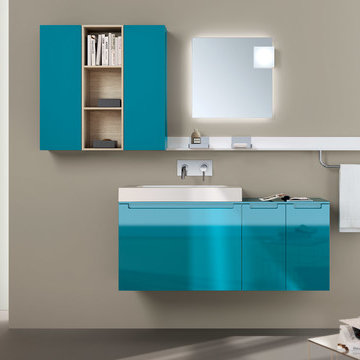
Cette image montre une petite salle de bain minimaliste avec un lavabo posé, un placard à porte plane, des portes de placard bleues, un mur beige et un sol en linoléum.
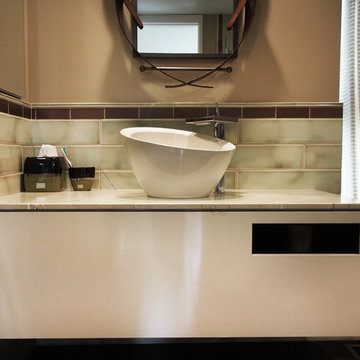
This mid-century custom home had always intrigued me, so I was thrilled when asked by the homeowners to help to renovate their kitchen, master bath as well as three other bathrooms. Having a true sense of the home's essence and history, they were not afraid to use exotic and precious finishes to highlight its uniqueness. All doorknob sets and faucet sets are by Sherle Wagner and carefully selected by the homeowners to be unique to each space.
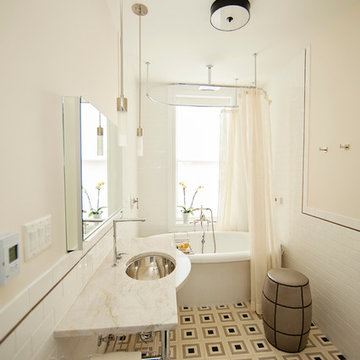
Photo by Audra Brown.
Idées déco pour une salle d'eau contemporaine de taille moyenne avec une baignoire indépendante, un carrelage blanc, un carrelage métro, un lavabo encastré, un plan de toilette en marbre, WC suspendus, un mur beige et un sol en linoléum.
Idées déco pour une salle d'eau contemporaine de taille moyenne avec une baignoire indépendante, un carrelage blanc, un carrelage métro, un lavabo encastré, un plan de toilette en marbre, WC suspendus, un mur beige et un sol en linoléum.
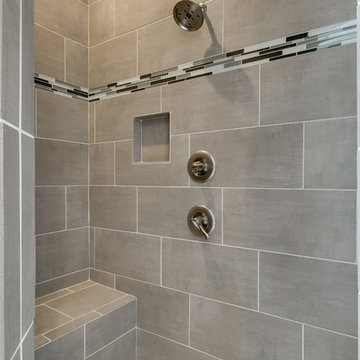
Cette image montre une grande douche en alcôve principale traditionnelle en bois foncé avec un placard avec porte à panneau surélevé, une baignoire posée, un carrelage beige, des carreaux de porcelaine, un mur beige, un sol en linoléum et un plan de toilette en granite.
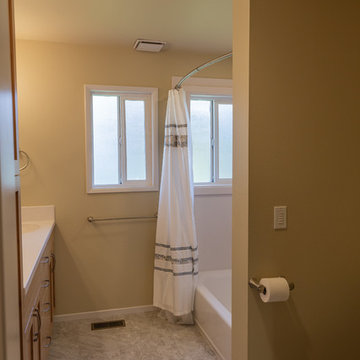
We were hired to combine the main hall bath and a 1/2 bath of the master bedroom. The main bathroom was partially gutted when we started the design project as a severe water event had occurred. The client wanted an economical, but modern looking remodel that would be appealing to buyers in the future when she needed to sell and move to a retirement community as she currently lived alone.
The new tub/shower is in the location of the original 1/2 bath. Our homeowner wanted an easy to clean. but modern looking shower and vanity. Lanmark by Lane Marble was chosen as it has no grout and is a seamless product similar to Corian. We created 2 niches in the shower to store bottles to keep them off the tub deck and prevent them from slipping into the shower. An American Standard Princeton bathtub was chosen, so when the client eventually left her home, her home would be appealing to families with small children. For the vanity the same Lanmark color was chosen with 2 integrated sinks for easy cleaning.
Delta and Moen faucets, showerheads, and accessories were mix and matched to update the bathroom. Vinyl flooring was also chosen for its ease of cleaning and care.
Bamboo cabinetry was added to provide a modern,, timeless, and warm wood tone to the space. In this small home, storage is badly needed so I created a large linen cabinet with a pull-out shelf on the lower shelf for easier access for that shelf.
The original 1/2 bath window in the new tub/shower area was replaced with a new vinyl window and wrapped with Lanmark to provide a watertight system.
To give plenty of lighting at the vanity, George Kovacs LED lights fixtures were installed over each sink. This bathroom is now a light and bright space that will be functional and beautiful for years to come.
This project was designed for and completed by Corvallis Custom Kitchens and Baths.
Photos by: H. Needham
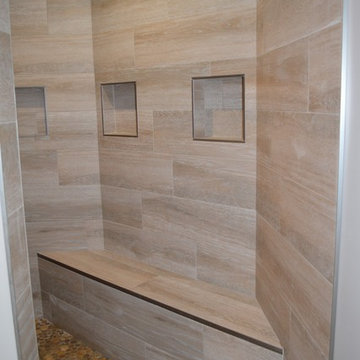
Master bathroom with linen closet and double sinks. Connected tile shower on the end with wood-look tile and pebble flooring.
Idée de décoration pour une salle de bain principale tradition en bois vieilli de taille moyenne avec un placard avec porte à panneau encastré, une douche d'angle, WC à poser, un carrelage beige, des carreaux de céramique, un mur beige, un sol en linoléum, un lavabo intégré, un plan de toilette en quartz modifié, un sol beige et aucune cabine.
Idée de décoration pour une salle de bain principale tradition en bois vieilli de taille moyenne avec un placard avec porte à panneau encastré, une douche d'angle, WC à poser, un carrelage beige, des carreaux de céramique, un mur beige, un sol en linoléum, un lavabo intégré, un plan de toilette en quartz modifié, un sol beige et aucune cabine.
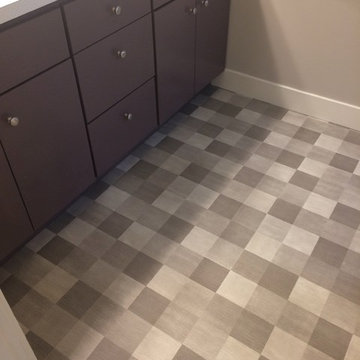
Exemple d'une salle de bain principale rétro de taille moyenne avec un placard à porte plane, des portes de placard violettes, un carrelage blanc, un mur beige, un sol en linoléum, un plan de toilette en stratifié, un sol multicolore et un plan de toilette blanc.
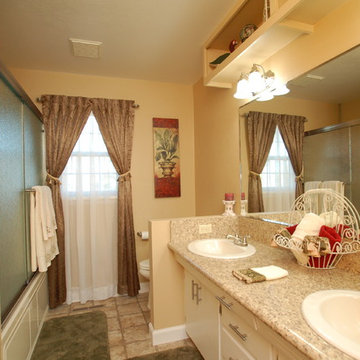
New bathtub with cultured stone surround, rain glass shower door, vinyl flooring, laminate countertop with new fixtures, painted cabinets and modified upper cabinets open up this main bath in 1970s home.
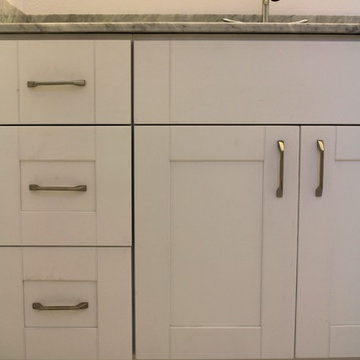
Idée de décoration pour une salle d'eau design de taille moyenne avec un placard à porte shaker, des portes de placard blanches, WC séparés, un mur beige, un sol en linoléum, un lavabo encastré et un plan de toilette en marbre.
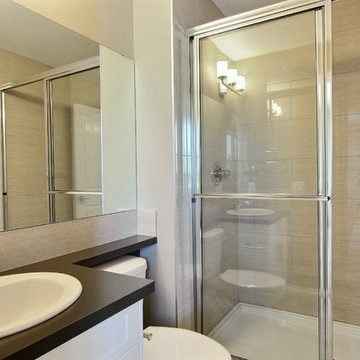
Chris Adamchuck
Exemple d'une petite salle de bain principale craftsman avec un lavabo posé, un placard à porte shaker, des portes de placard blanches, un plan de toilette en stratifié, une douche double, WC séparés, un carrelage beige, des carreaux de céramique, un mur beige et un sol en linoléum.
Exemple d'une petite salle de bain principale craftsman avec un lavabo posé, un placard à porte shaker, des portes de placard blanches, un plan de toilette en stratifié, une douche double, WC séparés, un carrelage beige, des carreaux de céramique, un mur beige et un sol en linoléum.
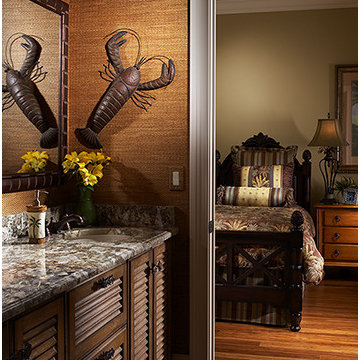
Don Stevenson Design, Inc.
Aqualane Shores Custom Residence
Naples, FL
Idées déco pour une grande salle de bain principale méditerranéenne en bois foncé avec un placard avec porte à panneau surélevé, une baignoire posée, une douche ouverte, un carrelage beige, un mur beige, un sol en linoléum, un lavabo encastré et un plan de toilette en granite.
Idées déco pour une grande salle de bain principale méditerranéenne en bois foncé avec un placard avec porte à panneau surélevé, une baignoire posée, une douche ouverte, un carrelage beige, un mur beige, un sol en linoléum, un lavabo encastré et un plan de toilette en granite.
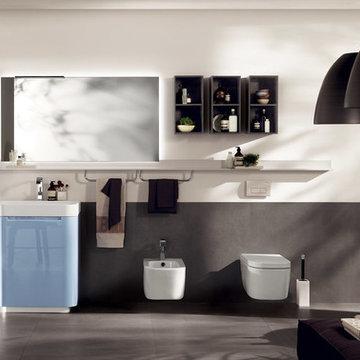
Idée de décoration pour une petite salle de bain minimaliste avec un placard à porte plane, des portes de placard bleues, un plan de toilette en quartz modifié, un mur beige et un sol en linoléum.
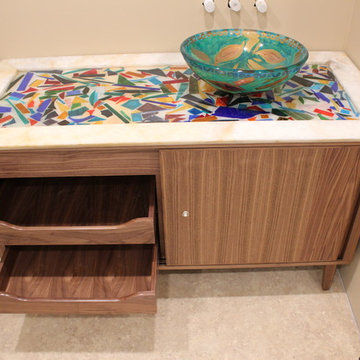
Exemple d'une salle d'eau tendance de taille moyenne avec un placard en trompe-l'oeil, des portes de placard marrons, un mur beige, un sol en linoléum, une vasque, un plan de toilette en verre recyclé, un sol beige et un plan de toilette multicolore.
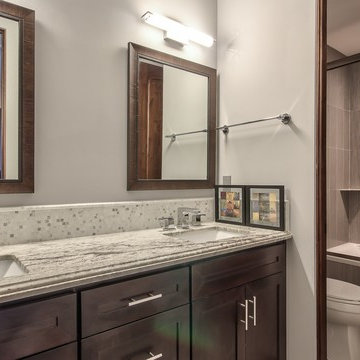
Cette image montre une salle de bain méditerranéenne en bois foncé avec un placard à porte shaker, une baignoire en alcôve, une douche d'angle, WC séparés, un carrelage marron, mosaïque, un mur beige, un sol en linoléum, un lavabo encastré et un plan de toilette en stéatite.
Idées déco de salles de bain avec un mur beige et un sol en linoléum
7