Idées déco de salles de bain avec un mur beige et un sol en travertin
Trier par :
Budget
Trier par:Populaires du jour
221 - 240 sur 7 991 photos
1 sur 3
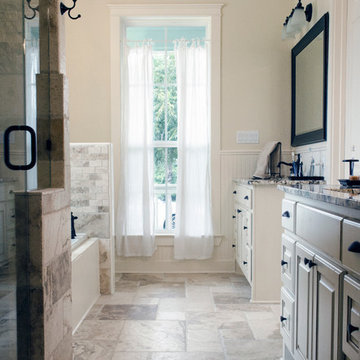
Kathryn Urbanek
Exemple d'une douche en alcôve principale nature de taille moyenne avec une baignoire posée, un mur beige, un lavabo encastré, un plan de toilette en granite, une cabine de douche à porte battante, un placard avec porte à panneau surélevé, des portes de placard beiges, un carrelage de pierre et un sol en travertin.
Exemple d'une douche en alcôve principale nature de taille moyenne avec une baignoire posée, un mur beige, un lavabo encastré, un plan de toilette en granite, une cabine de douche à porte battante, un placard avec porte à panneau surélevé, des portes de placard beiges, un carrelage de pierre et un sol en travertin.
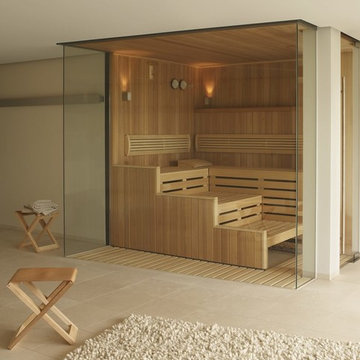
Klafs Premium
Idées déco pour un grand sauna moderne avec un mur beige, un sol en travertin et un sol beige.
Idées déco pour un grand sauna moderne avec un mur beige, un sol en travertin et un sol beige.
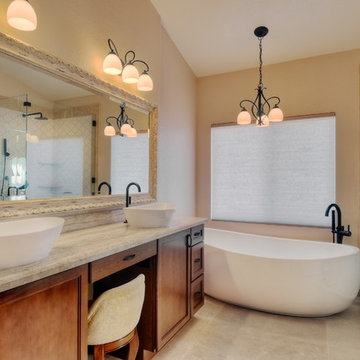
Amazing Mediterranean Style Bathroom with Dark Cheery Cabinets, Beautiful Travertine Floor & Countertops. Beautiful Freestanding Tub with matching sinks and a Spa Shower really make this an Exquisite space.
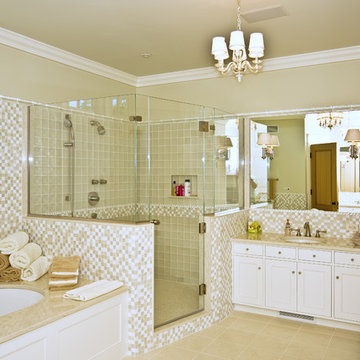
Cette image montre une grande salle de bain principale traditionnelle avec un placard à porte affleurante, des portes de placard blanches, une baignoire encastrée, une douche d'angle, un carrelage multicolore, mosaïque, un mur beige, un sol en travertin, un lavabo encastré, un plan de toilette en granite, un sol beige, une cabine de douche à porte battante et un plan de toilette beige.
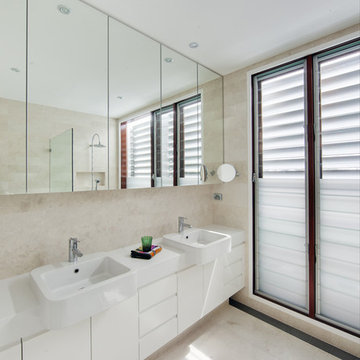
Murray Fredericks Photography
Idée de décoration pour une grande salle de bain principale minimaliste avec un lavabo posé, un placard à porte plane, des portes de placard blanches, un plan de toilette en surface solide, un carrelage beige, un carrelage de pierre, un mur beige et un sol en travertin.
Idée de décoration pour une grande salle de bain principale minimaliste avec un lavabo posé, un placard à porte plane, des portes de placard blanches, un plan de toilette en surface solide, un carrelage beige, un carrelage de pierre, un mur beige et un sol en travertin.
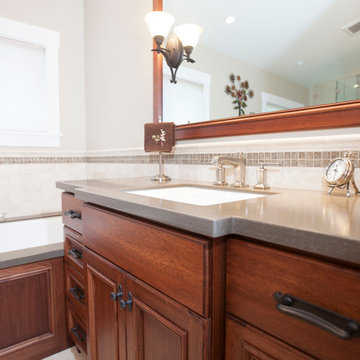
photos by www.nicholaswray.com
Aménagement d'une petite salle de bain principale classique en bois foncé avec un placard avec porte à panneau encastré, une baignoire encastrée, une douche d'angle, un carrelage beige, du carrelage en travertin, un mur beige, un sol en travertin, un lavabo encastré, un plan de toilette en surface solide, un sol beige et une cabine de douche à porte battante.
Aménagement d'une petite salle de bain principale classique en bois foncé avec un placard avec porte à panneau encastré, une baignoire encastrée, une douche d'angle, un carrelage beige, du carrelage en travertin, un mur beige, un sol en travertin, un lavabo encastré, un plan de toilette en surface solide, un sol beige et une cabine de douche à porte battante.
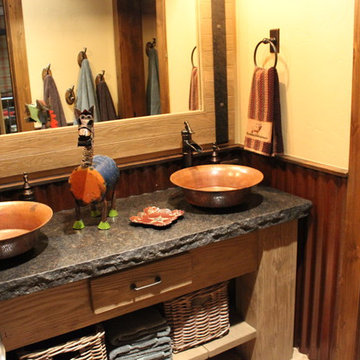
Jack & Jill vanity top done in suede leathered granite with 6cm chiseled edge. Stone provided by The Stone Collection. Builder is Pinnacle Mountain Homes.
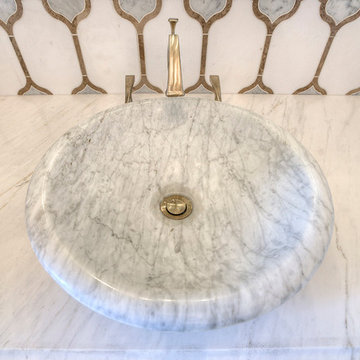
Custom Luxury Bathrooms by Fratantoni Interior Designers!!
Follow us on Pinterest, Twitter, Instagram and Facebook for more inspiring photos!!
Inspiration pour une très grande salle d'eau traditionnelle en bois clair avec un placard en trompe-l'oeil, un carrelage blanc, un carrelage de pierre, un plan de toilette en marbre, un mur beige, un sol en travertin et une vasque.
Inspiration pour une très grande salle d'eau traditionnelle en bois clair avec un placard en trompe-l'oeil, un carrelage blanc, un carrelage de pierre, un plan de toilette en marbre, un mur beige, un sol en travertin et une vasque.
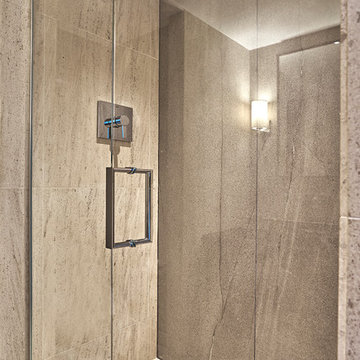
Modern guest bath with travertine walls and porcelain tile slab gray back wall. Glass is low iron starphire with polished chrome shower trim. A simple and relaxing space to take a shower.
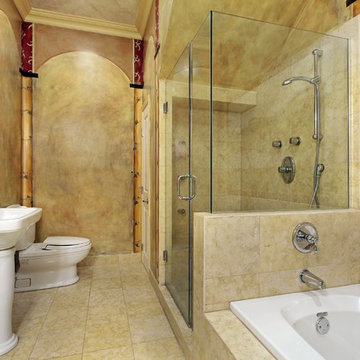
Aménagement d'une grande salle de bain principale méditerranéenne avec une douche d'angle, WC séparés, une baignoire posée, un mur beige, un sol en travertin et un lavabo de ferme.
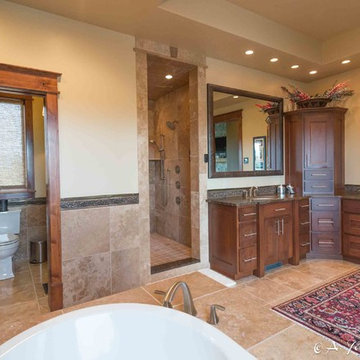
Aménagement d'une grande salle de bain principale montagne en bois foncé avec un placard à porte shaker, une baignoire posée, une douche d'angle, WC à poser, un carrelage beige, un carrelage marron, des carreaux de céramique, un mur beige, un sol en travertin, un lavabo encastré et un plan de toilette en stéatite.
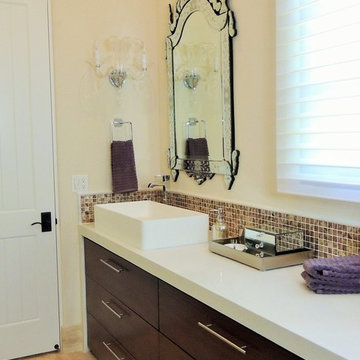
Exemple d'une petite salle de bain tendance en bois foncé pour enfant avec une vasque, un placard à porte plane, un plan de toilette en surface solide, un carrelage multicolore, un carrelage de pierre, un mur beige et un sol en travertin.
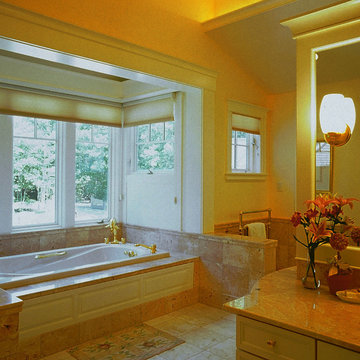
Beckstrom Architecture & Carolyn Bates
Idée de décoration pour une grande salle de bain principale méditerranéenne avec un placard avec porte à panneau encastré, des portes de placard blanches, une baignoire posée, un mur beige, un sol en travertin et un plan de toilette en marbre.
Idée de décoration pour une grande salle de bain principale méditerranéenne avec un placard avec porte à panneau encastré, des portes de placard blanches, une baignoire posée, un mur beige, un sol en travertin et un plan de toilette en marbre.
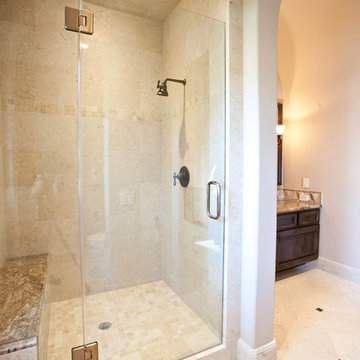
Photography: Julie Soefer
Aménagement d'une très grande salle de bain méditerranéenne en bois foncé avec un lavabo posé, un placard avec porte à panneau surélevé, un plan de toilette en marbre, une baignoire posée, WC séparés, un carrelage beige, un carrelage de pierre, un mur beige et un sol en travertin.
Aménagement d'une très grande salle de bain méditerranéenne en bois foncé avec un lavabo posé, un placard avec porte à panneau surélevé, un plan de toilette en marbre, une baignoire posée, WC séparés, un carrelage beige, un carrelage de pierre, un mur beige et un sol en travertin.

Réalisation d'une salle de bain principale tradition en bois vieilli de taille moyenne avec une baignoire indépendante, un lavabo encastré, un plan de toilette en calcaire, une douche à l'italienne, WC à poser, un carrelage de pierre, un mur beige, un sol en travertin, un carrelage marron et un placard avec porte à panneau encastré.
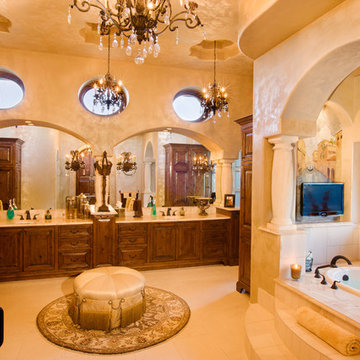
This luxury bathroom features a metallic pearl plaster wall finish with custom made cut stone columns, chandeliers, and an expansive double vanity. The window at the tub turns to obscure glass at the touch of a button. The oversize shower features steam as well as sprays and a rain feature.
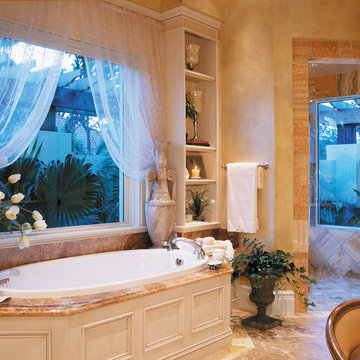
The Sater Design Collection's luxury, Mediterranean house plan "Del Toro" (Plan #6923). http://saterdesign.com/product/del-toro/
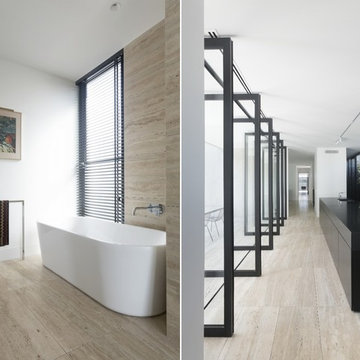
The first floor master bedroom is conceived as a hotel suite. Entered via a dressing area that overlooks the entry void via plantation shutters, the open rooms contains the sleeping and ensuite facilities within a single space. The WC and shower are housed within a curved module rendered in the same cement render as the exterior of the building.
The curved wall of the shower animates the stark façade of the building, which, depending on the lighting levels and time of day emerges and submerges from view from the street.
The limited palate of natural materials, namely cement render and unfilled travertine are used throughout the house both internally and externally. Over time the contrasting effects of external wear and internal protection will allow the inherent nature of these materials to become more pronounced adding another layer of interest and subtle contrast.
Photographer: Jack Lovell
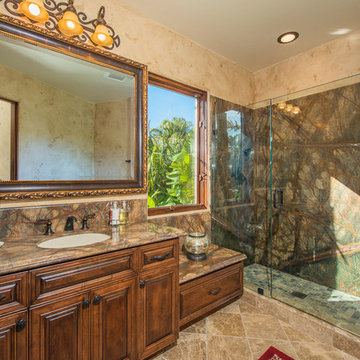
Custom steam shower, 10 ft high full Marble slabs (rain forest)floor to ceiling with Marble trim around, 4 ft high polished marble on all surrounding walls and counter tops.
Jerusalem natural stone for floor covering
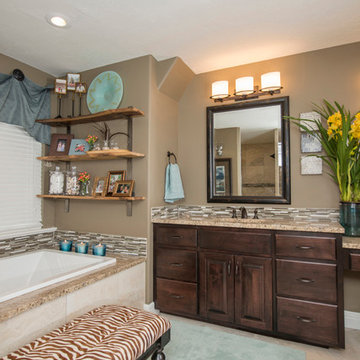
Designed by Nathan Taylor of Obelisk Home -
Photos by Randy Colwell
Idées déco pour une douche en alcôve principale classique en bois brun de taille moyenne avec un placard avec porte à panneau surélevé, une baignoire posée, un mur beige, un sol en travertin, un lavabo encastré, un plan de toilette en granite, un carrelage marron, mosaïque et un sol beige.
Idées déco pour une douche en alcôve principale classique en bois brun de taille moyenne avec un placard avec porte à panneau surélevé, une baignoire posée, un mur beige, un sol en travertin, un lavabo encastré, un plan de toilette en granite, un carrelage marron, mosaïque et un sol beige.
Idées déco de salles de bain avec un mur beige et un sol en travertin
12