Idées déco de salles de bain avec un mur beige et un sol en travertin
Trier par :
Budget
Trier par:Populaires du jour
141 - 160 sur 7 994 photos
1 sur 3
For this master bathroom remodel, we were tasked to blend in some of the existing finishes of the home to make it modern and desert-inspired. We found this one-of-a-kind marble mosaic that would blend all of the warmer tones with the cooler tones and provide a focal point to the space. We filled in the drop-in bath tub and made it a seamless walk-in shower with a linear drain. The brass plumbing fixtures play off of the warm tile selections and the black bath accessories anchor the space. We were able to match their existing travertine flooring and finish it off with a simple, stacked subway tile on the two adjacent shower walls. We smoothed all of the drywall throughout and made simple changes to the vanity like swapping out the cabinet hardware, faucets and light fixture, for a totally custom feel. The walnut cabinet hardware provides another layer of texture to the space.
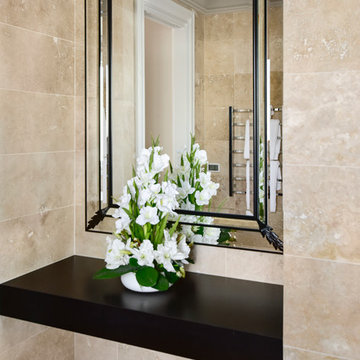
Photography: Larissa Davis
Cette image montre une grande salle de bain principale traditionnelle avec un placard à porte shaker, des portes de placard noires, une baignoire indépendante, une douche double, WC suspendus, du carrelage en travertin, un mur beige, un sol en travertin, un lavabo de ferme, un plan de toilette en bois, un sol beige, une cabine de douche à porte battante et un plan de toilette noir.
Cette image montre une grande salle de bain principale traditionnelle avec un placard à porte shaker, des portes de placard noires, une baignoire indépendante, une douche double, WC suspendus, du carrelage en travertin, un mur beige, un sol en travertin, un lavabo de ferme, un plan de toilette en bois, un sol beige, une cabine de douche à porte battante et un plan de toilette noir.
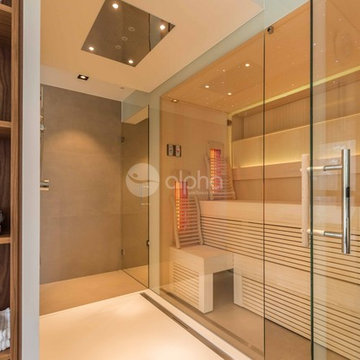
Ambient Elements creates conscious designs for innovative spaces by combining superior craftsmanship, advanced engineering and unique concepts while providing the ultimate wellness experience. We design and build saunas, infrared saunas, steam rooms, hammams, cryo chambers, salt rooms, snow rooms and many other hyperthermic conditioning modalities.
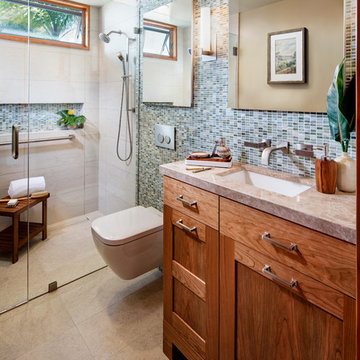
Clever space-saving bathroom design in this Scripps Ranch home brings a small space to life.
Build firm - Cairns Craft Design & Remodel
Réalisation d'une petite salle de bain minimaliste en bois brun avec un placard à porte shaker, une douche à l'italienne, WC suspendus, un carrelage vert, un carrelage en pâte de verre, un mur beige, un sol en travertin, un lavabo encastré et un plan de toilette en granite.
Réalisation d'une petite salle de bain minimaliste en bois brun avec un placard à porte shaker, une douche à l'italienne, WC suspendus, un carrelage vert, un carrelage en pâte de verre, un mur beige, un sol en travertin, un lavabo encastré et un plan de toilette en granite.
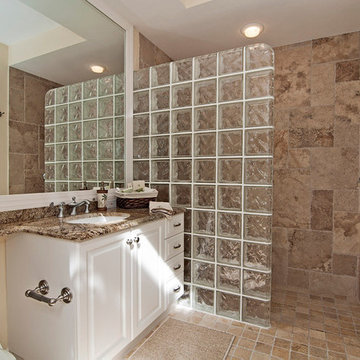
Photos: In House
Idées déco pour une salle de bain principale moderne de taille moyenne avec un lavabo encastré, un placard avec porte à panneau surélevé, des portes de placard blanches, un plan de toilette en surface solide, une douche ouverte, WC à poser, un carrelage marron, un carrelage de pierre, un mur beige et un sol en travertin.
Idées déco pour une salle de bain principale moderne de taille moyenne avec un lavabo encastré, un placard avec porte à panneau surélevé, des portes de placard blanches, un plan de toilette en surface solide, une douche ouverte, WC à poser, un carrelage marron, un carrelage de pierre, un mur beige et un sol en travertin.
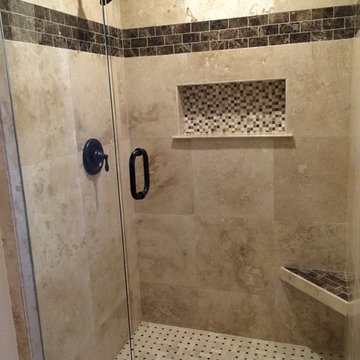
DURING/SHOWER
Home Remodel Pro Dana Dillard all rights reserved
Idées déco pour une douche en alcôve principale classique de taille moyenne avec un lavabo encastré, WC séparés, un carrelage beige, un mur beige et un sol en travertin.
Idées déco pour une douche en alcôve principale classique de taille moyenne avec un lavabo encastré, WC séparés, un carrelage beige, un mur beige et un sol en travertin.
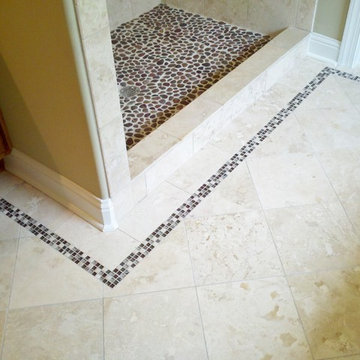
Réalisation d'une grande douche en alcôve principale tradition en bois brun avec un placard avec porte à panneau encastré, une baignoire en alcôve, un carrelage beige, un carrelage de pierre, un mur beige et un sol en travertin.
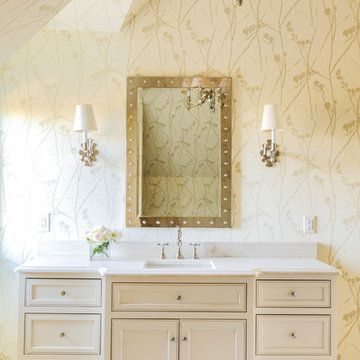
Guest Bath; Photography by Marty Paoletta
Cette image montre une très grande salle de bain principale traditionnelle avec un placard avec porte à panneau encastré, des portes de placard blanches, une baignoire indépendante, un espace douche bain, WC séparés, des carreaux en terre cuite, un mur beige, un sol en travertin, un lavabo encastré, un plan de toilette en marbre, un sol blanc, aucune cabine et un plan de toilette blanc.
Cette image montre une très grande salle de bain principale traditionnelle avec un placard avec porte à panneau encastré, des portes de placard blanches, une baignoire indépendante, un espace douche bain, WC séparés, des carreaux en terre cuite, un mur beige, un sol en travertin, un lavabo encastré, un plan de toilette en marbre, un sol blanc, aucune cabine et un plan de toilette blanc.
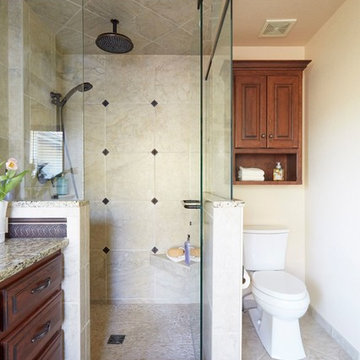
Cabinets: Custom Wood Products, white paint, raised panel door (perimeter)
Custom Wood Products, stained, cherry, raised panel door (island)
Counter: Granite (perimeter)
Soapstone (island)
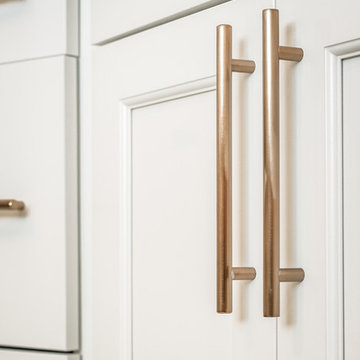
Cette photo montre une grande douche en alcôve principale tendance avec un placard avec porte à panneau encastré, des portes de placard blanches, une baignoire indépendante, WC séparés, un carrelage beige, un carrelage de pierre, un mur beige, un sol en travertin, un lavabo encastré et un plan de toilette en granite.
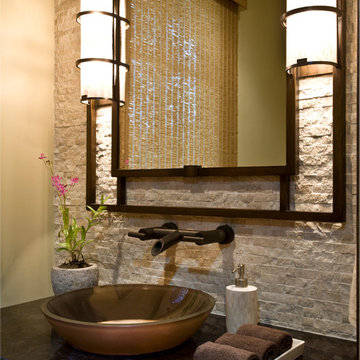
Scott Zimmerman, Rustic contemporary home in Park City Utah. Powder bathroom.
Cette photo montre une salle de bain tendance en bois foncé avec une vasque, un placard à porte plane, un plan de toilette en granite, WC à poser, un carrelage beige, un carrelage de pierre, un mur beige et un sol en travertin.
Cette photo montre une salle de bain tendance en bois foncé avec une vasque, un placard à porte plane, un plan de toilette en granite, WC à poser, un carrelage beige, un carrelage de pierre, un mur beige et un sol en travertin.
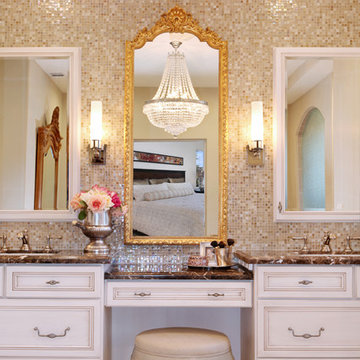
Jeri Koegel
Cette photo montre une très grande salle de bain principale chic avec un lavabo encastré, un placard en trompe-l'oeil, des portes de placard blanches, un plan de toilette en marbre, une baignoire encastrée, une douche ouverte, WC séparés, un carrelage beige, mosaïque, un mur beige et un sol en travertin.
Cette photo montre une très grande salle de bain principale chic avec un lavabo encastré, un placard en trompe-l'oeil, des portes de placard blanches, un plan de toilette en marbre, une baignoire encastrée, une douche ouverte, WC séparés, un carrelage beige, mosaïque, un mur beige et un sol en travertin.
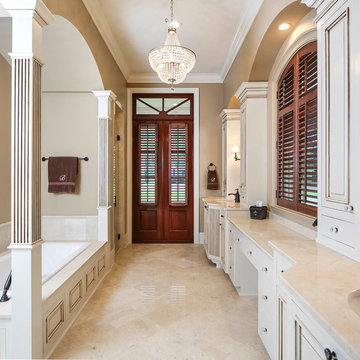
Melissa Oivanki/Oivanki Photography
Réalisation d'une grande salle de bain principale tradition avec un lavabo encastré, des portes de placard blanches, une baignoire posée, un carrelage beige, un mur beige, un placard avec porte à panneau encastré, un plan de toilette en marbre, un sol en travertin et du carrelage en travertin.
Réalisation d'une grande salle de bain principale tradition avec un lavabo encastré, des portes de placard blanches, une baignoire posée, un carrelage beige, un mur beige, un placard avec porte à panneau encastré, un plan de toilette en marbre, un sol en travertin et du carrelage en travertin.
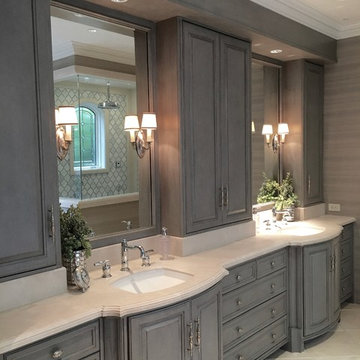
Gilbert Design Group
Functional and Innovative Design Solutions in Orange County
Beautiful custom cabinets with a grey finish brings a casual feel to a sophisticated bathroom.
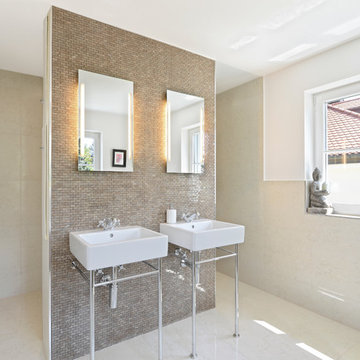
Réalisation d'une grande salle de bain design avec un plan vasque, mosaïque, un mur beige, un sol en travertin, un carrelage marron, un carrelage gris et une fenêtre.
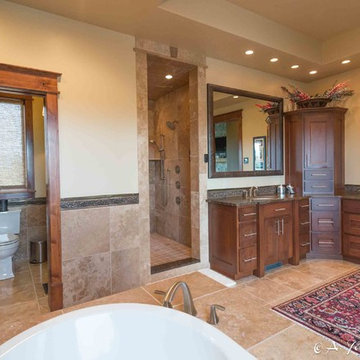
Aménagement d'une grande salle de bain principale montagne en bois foncé avec un placard à porte shaker, une baignoire posée, une douche d'angle, WC à poser, un carrelage beige, un carrelage marron, des carreaux de céramique, un mur beige, un sol en travertin, un lavabo encastré et un plan de toilette en stéatite.
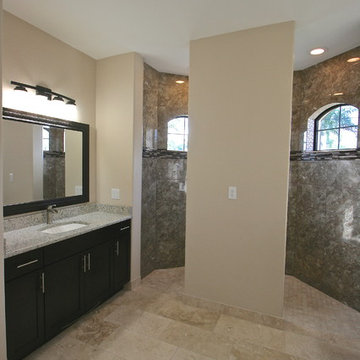
mi photography
Idées déco pour une salle de bain principale contemporaine en bois foncé de taille moyenne avec un lavabo encastré, un placard à porte plane, un plan de toilette en granite, une douche ouverte, WC à poser, un carrelage beige, un mur beige et un sol en travertin.
Idées déco pour une salle de bain principale contemporaine en bois foncé de taille moyenne avec un lavabo encastré, un placard à porte plane, un plan de toilette en granite, une douche ouverte, WC à poser, un carrelage beige, un mur beige et un sol en travertin.
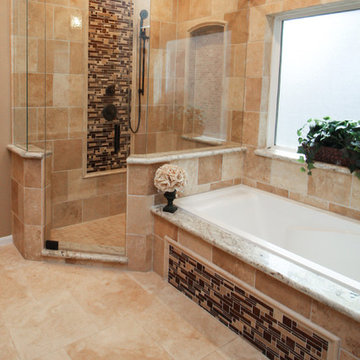
he spacious shower is large enough for the royal duo, and the unique shape mirrors the footprint of the toilet room to provide balance. The Delta Faucet fixtures from the “Cassidy” and “Vero” lines ensure that no one is left out in the cold.
Designed By: Robert Griffin
Photo Credit: Erin Weaver, Desired Photo
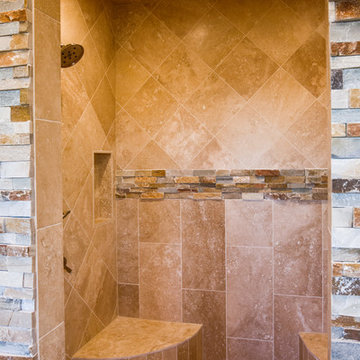
Master Bathroom
Cette photo montre une grande douche en alcôve principale méditerranéenne avec un lavabo encastré, un placard en trompe-l'oeil, des portes de placard beiges, un plan de toilette en granite, une baignoire indépendante, WC séparés, un carrelage beige, un mur beige et un sol en travertin.
Cette photo montre une grande douche en alcôve principale méditerranéenne avec un lavabo encastré, un placard en trompe-l'oeil, des portes de placard beiges, un plan de toilette en granite, une baignoire indépendante, WC séparés, un carrelage beige, un mur beige et un sol en travertin.
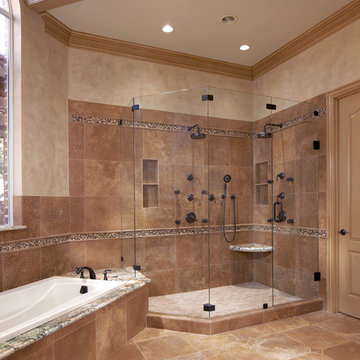
Master Bathroom part of a five bathroom remodel
Inspiration pour une salle de bain principale méditerranéenne de taille moyenne avec un placard à porte shaker, des portes de placard blanches, une baignoire posée, une douche d'angle, un mur beige, un sol en travertin, un lavabo encastré, un sol marron et une cabine de douche à porte battante.
Inspiration pour une salle de bain principale méditerranéenne de taille moyenne avec un placard à porte shaker, des portes de placard blanches, une baignoire posée, une douche d'angle, un mur beige, un sol en travertin, un lavabo encastré, un sol marron et une cabine de douche à porte battante.
Idées déco de salles de bain avec un mur beige et un sol en travertin
8