Idées déco de salles de bain avec un mur beige et un sol en travertin
Trier par :
Budget
Trier par:Populaires du jour
161 - 180 sur 7 994 photos
1 sur 3
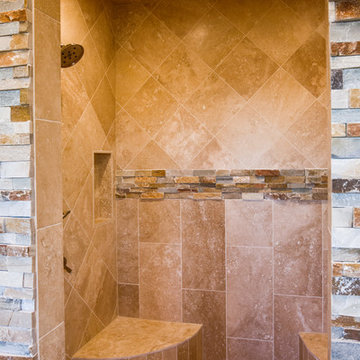
Master Bathroom
Cette photo montre une grande douche en alcôve principale méditerranéenne avec un lavabo encastré, un placard en trompe-l'oeil, des portes de placard beiges, un plan de toilette en granite, une baignoire indépendante, WC séparés, un carrelage beige, un mur beige et un sol en travertin.
Cette photo montre une grande douche en alcôve principale méditerranéenne avec un lavabo encastré, un placard en trompe-l'oeil, des portes de placard beiges, un plan de toilette en granite, une baignoire indépendante, WC séparés, un carrelage beige, un mur beige et un sol en travertin.
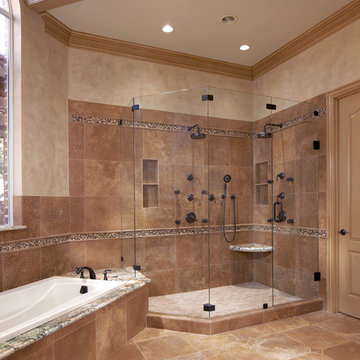
Master Bathroom part of a five bathroom remodel
Inspiration pour une salle de bain principale méditerranéenne de taille moyenne avec un placard à porte shaker, des portes de placard blanches, une baignoire posée, une douche d'angle, un mur beige, un sol en travertin, un lavabo encastré, un sol marron et une cabine de douche à porte battante.
Inspiration pour une salle de bain principale méditerranéenne de taille moyenne avec un placard à porte shaker, des portes de placard blanches, une baignoire posée, une douche d'angle, un mur beige, un sol en travertin, un lavabo encastré, un sol marron et une cabine de douche à porte battante.
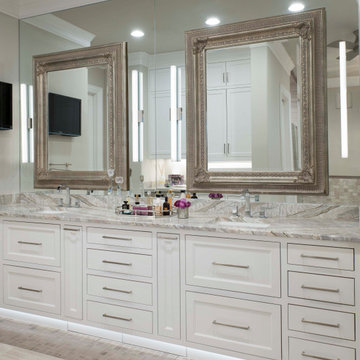
Master Bath Vanity
Inspiration pour une grande salle de bain principale méditerranéenne avec un placard à porte shaker, des portes de placard blanches, un carrelage gris, un carrelage de pierre, un sol en travertin, un lavabo encastré, un plan de toilette en quartz, un sol gris, un plan de toilette gris, meuble double vasque, meuble-lavabo encastré et un mur beige.
Inspiration pour une grande salle de bain principale méditerranéenne avec un placard à porte shaker, des portes de placard blanches, un carrelage gris, un carrelage de pierre, un sol en travertin, un lavabo encastré, un plan de toilette en quartz, un sol gris, un plan de toilette gris, meuble double vasque, meuble-lavabo encastré et un mur beige.

This traditional kitchen & bath remodel features custom raised panel cabinetry in a painted finish & antique glazed finish, coordinating quartz countertops, spacious island, & high end stainless steel appliances. Oil rubbed bronze fixtures/hardware, and lighting design that features recessed lighting and under cabinet LED lighting complete this kitchen. The bathrooms feature porcelain tile shower design, and frameless glass shower enclosure, as well as custom cabinet design.
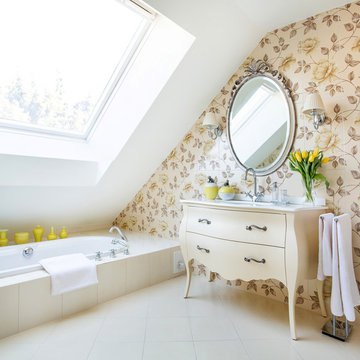
Cette image montre une salle de bain traditionnelle de taille moyenne avec des portes de placard beiges, un plan de toilette en marbre, une baignoire posée, un carrelage multicolore, des carreaux de céramique, un mur beige, un sol en travertin et un placard à porte plane.
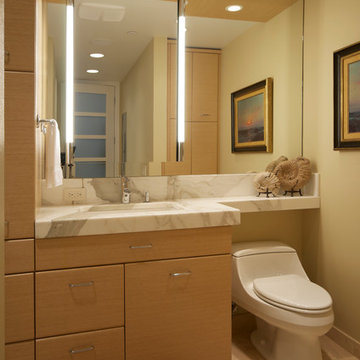
Coordinators Interior Design Group & DMD Photography
Cette photo montre une petite douche en alcôve principale tendance en bois clair avec un lavabo encastré, un placard à porte plane, un plan de toilette en marbre, WC à poser, un carrelage gris, un carrelage en pâte de verre, un mur beige et un sol en travertin.
Cette photo montre une petite douche en alcôve principale tendance en bois clair avec un lavabo encastré, un placard à porte plane, un plan de toilette en marbre, WC à poser, un carrelage gris, un carrelage en pâte de verre, un mur beige et un sol en travertin.

The owner of this urban residence, which exhibits many natural materials, i.e., exposed brick and stucco interior walls, originally signed a contract to update two of his bathrooms. But, after the design and material phase began in earnest, he opted to removed the second bathroom from the project and focus entirely on the Master Bath. And, what a marvelous outcome!
With the new design, two fullheight walls were removed (one completely and the second lowered to kneewall height) allowing the eye to sweep the entire space as one enters. The views, no longer hindered by walls, have been completely enhanced by the materials chosen.
The limestone counter and tub deck are mated with the Riftcut Oak, Espresso stained, custom cabinets and panels. Cabinetry, within the extended design, that appears to float in space, is highlighted by the undercabinet LED lighting, creating glowing warmth that spills across the buttercolored floor.
Stacked stone wall and splash tiles are balanced perfectly with the honed travertine floor tiles; floor tiles installed with a linear stagger, again, pulling the viewer into the restful space.
The lighting, introduced, appropriately, in several layers, includes ambient, task (sconces installed through the mirroring), and “sparkle” (undercabinet LED and mirrorframe LED).
The final detail that marries this beautifully remodeled bathroom was the removal of the entry slab hinged door and in the installation of the new custom five glass panel pocket door. It appears not one detail was overlooked in this marvelous renovation.
Follow the link below to learn more about the designer of this project James L. Campbell CKD http://lamantia.com/designers/james-l-campbell-ckd/
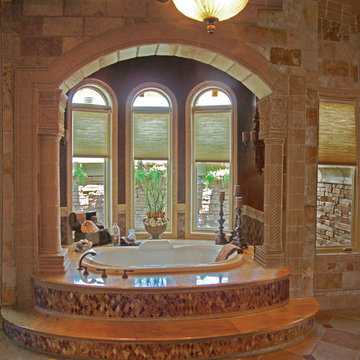
Master Bathroom. The Sater Design Collection's luxury, Tuscan home plan "Fiorentino" (Plan #6910). saterdesign.com
Cette image montre une très grande salle de bain principale méditerranéenne en bois foncé avec un lavabo encastré, un placard avec porte à panneau surélevé, un plan de toilette en granite, une baignoire posée, une douche à l'italienne, un carrelage beige, un carrelage de pierre, un mur beige et un sol en travertin.
Cette image montre une très grande salle de bain principale méditerranéenne en bois foncé avec un lavabo encastré, un placard avec porte à panneau surélevé, un plan de toilette en granite, une baignoire posée, une douche à l'italienne, un carrelage beige, un carrelage de pierre, un mur beige et un sol en travertin.
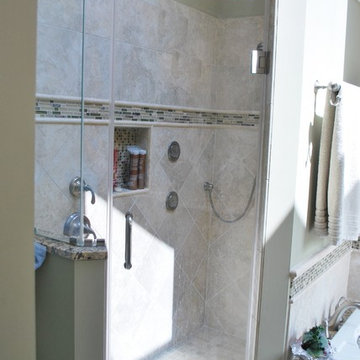
Check out this spa shower
Exemple d'une douche en alcôve principale chic en bois foncé de taille moyenne avec un placard avec porte à panneau surélevé, une baignoire posée, WC à poser, un mur beige, un sol en travertin, un lavabo encastré, un plan de toilette en granite, un carrelage beige et des carreaux de céramique.
Exemple d'une douche en alcôve principale chic en bois foncé de taille moyenne avec un placard avec porte à panneau surélevé, une baignoire posée, WC à poser, un mur beige, un sol en travertin, un lavabo encastré, un plan de toilette en granite, un carrelage beige et des carreaux de céramique.
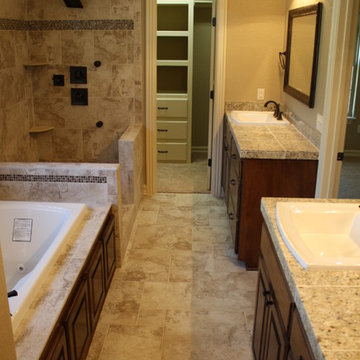
Before shower glass installation
Cette photo montre une grande salle de bain principale chic en bois foncé avec un lavabo posé, un placard avec porte à panneau surélevé, un plan de toilette en granite, une baignoire posée, une douche d'angle, un carrelage beige, un carrelage de pierre, un mur beige et un sol en travertin.
Cette photo montre une grande salle de bain principale chic en bois foncé avec un lavabo posé, un placard avec porte à panneau surélevé, un plan de toilette en granite, une baignoire posée, une douche d'angle, un carrelage beige, un carrelage de pierre, un mur beige et un sol en travertin.
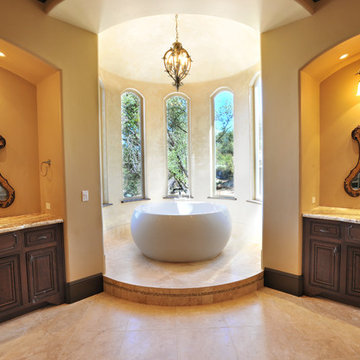
Exemple d'une grande douche en alcôve principale méditerranéenne en bois foncé avec un placard avec porte à panneau surélevé, une baignoire indépendante, un mur beige, un sol en travertin, un plan de toilette en granite, un lavabo encastré, un sol beige, un carrelage beige, des carreaux de porcelaine, une cabine de douche à porte battante et WC séparés.
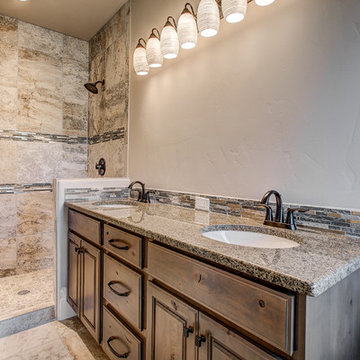
Idée de décoration pour une douche en alcôve principale tradition en bois brun de taille moyenne avec un placard avec porte à panneau surélevé, un carrelage beige, du carrelage en travertin, un mur beige, un sol en travertin, un lavabo encastré et un plan de toilette en granite.

Old World European, Country Cottage. Three separate cottages make up this secluded village over looking a private lake in an old German, English, and French stone villa style. Hand scraped arched trusses, wide width random walnut plank flooring, distressed dark stained raised panel cabinetry, and hand carved moldings make these traditional farmhouse cottage buildings look like they have been here for 100s of years. Newly built of old materials, and old traditional building methods, including arched planked doors, leathered stone counter tops, stone entry, wrought iron straps, and metal beam straps. The Lake House is the first, a Tudor style cottage with a slate roof, 2 bedrooms, view filled living room open to the dining area, all overlooking the lake. The Carriage Home fills in when the kids come home to visit, and holds the garage for the whole idyllic village. This cottage features 2 bedrooms with on suite baths, a large open kitchen, and an warm, comfortable and inviting great room. All overlooking the lake. The third structure is the Wheel House, running a real wonderful old water wheel, and features a private suite upstairs, and a work space downstairs. All homes are slightly different in materials and color, including a few with old terra cotta roofing. Project Location: Ojai, California. Project designed by Maraya Interior Design. From their beautiful resort town of Ojai, they serve clients in Montecito, Hope Ranch, Malibu and Calabasas, across the tri-county area of Santa Barbara, Ventura and Los Angeles, south to Hidden Hills. Patrick Price Photo
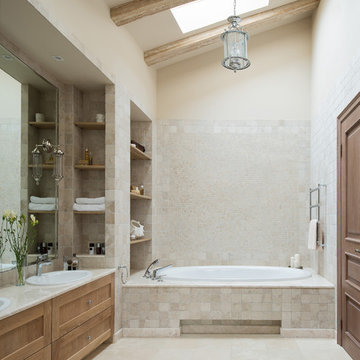
Фотограф Денис васильев
Стилист Дарья Григорьева
Idées déco pour une salle de bain principale classique en bois brun avec un placard avec porte à panneau encastré, une baignoire posée, un carrelage beige, du carrelage en travertin, un mur beige, un sol en travertin, un lavabo posé et un sol beige.
Idées déco pour une salle de bain principale classique en bois brun avec un placard avec porte à panneau encastré, une baignoire posée, un carrelage beige, du carrelage en travertin, un mur beige, un sol en travertin, un lavabo posé et un sol beige.
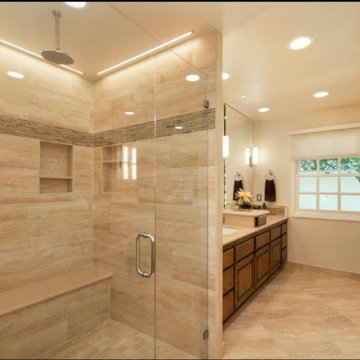
Cette image montre une grande salle de bain principale traditionnelle en bois brun avec un placard avec porte à panneau surélevé, un espace douche bain, un carrelage beige, du carrelage en travertin, un mur beige, un sol en travertin, un lavabo encastré et un plan de toilette en calcaire.
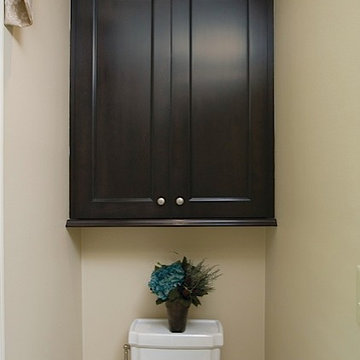
Inspiration pour une grande salle de bain principale traditionnelle en bois foncé avec un lavabo encastré, un placard avec porte à panneau encastré, un plan de toilette en marbre, une baignoire posée, une douche d'angle, WC à poser, mosaïque, un mur beige et un sol en travertin.
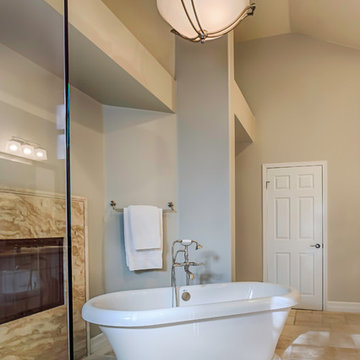
photo credit: VTD Photography
designer: Genoveve Serge Interior Design
Aménagement d'une grande salle de bain principale classique avec un lavabo posé, une baignoire indépendante, un carrelage beige, un mur beige, un sol en travertin, un placard avec porte à panneau encastré, des portes de placard blanches, une douche d'angle, du carrelage en travertin, un plan de toilette en marbre, un sol beige et une cabine de douche à porte battante.
Aménagement d'une grande salle de bain principale classique avec un lavabo posé, une baignoire indépendante, un carrelage beige, un mur beige, un sol en travertin, un placard avec porte à panneau encastré, des portes de placard blanches, une douche d'angle, du carrelage en travertin, un plan de toilette en marbre, un sol beige et une cabine de douche à porte battante.
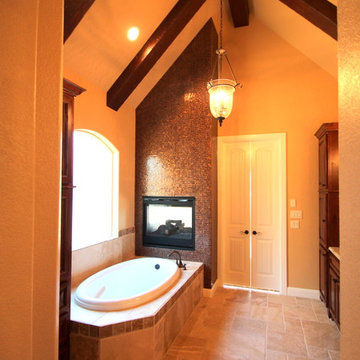
Idées déco pour une salle de bain principale classique de taille moyenne avec une baignoire posée, mosaïque, un mur beige et un sol en travertin.
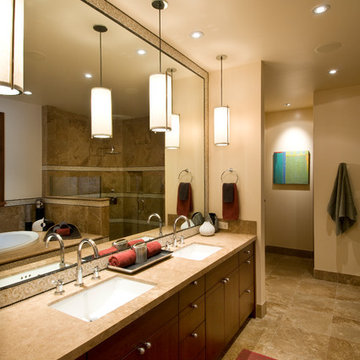
Cette image montre une grande salle de bain principale ethnique en bois foncé avec un placard à porte plane, une baignoire en alcôve, une douche ouverte, un mur beige, un sol en travertin et un lavabo encastré.
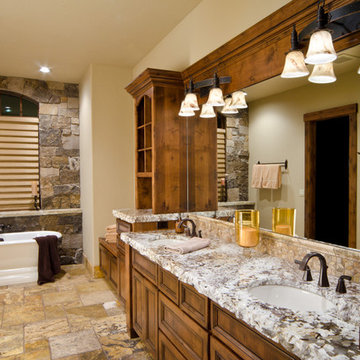
Ross Chandler Photography
Working closely with the builder, Bob Schumacher, and the home owners, Patty Jones Design selected and designed interior finishes for this custom lodge-style home in the resort community of Caldera Springs. This 5000+ sq ft home features premium finishes throughout including all solid slab counter tops, custom light fixtures, timber accents, natural stone treatments, and much more.
Idées déco de salles de bain avec un mur beige et un sol en travertin
9