Idées déco de salles de bain avec un mur beige et une cabine de douche à porte coulissante
Trier par :
Budget
Trier par:Populaires du jour
81 - 100 sur 6 294 photos
1 sur 3
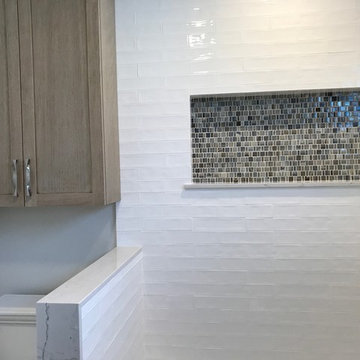
Hand made subway tile on shower tub combo walls.
Glass tile accent in shower niche.
Réalisation d'une salle de bain design en bois clair de taille moyenne pour enfant avec un placard à porte shaker, une baignoire d'angle, un combiné douche/baignoire, WC à poser, un carrelage beige, un carrelage en pâte de verre, un mur beige, un sol en carrelage de porcelaine, un lavabo encastré, un plan de toilette en quartz modifié, un sol beige et une cabine de douche à porte coulissante.
Réalisation d'une salle de bain design en bois clair de taille moyenne pour enfant avec un placard à porte shaker, une baignoire d'angle, un combiné douche/baignoire, WC à poser, un carrelage beige, un carrelage en pâte de verre, un mur beige, un sol en carrelage de porcelaine, un lavabo encastré, un plan de toilette en quartz modifié, un sol beige et une cabine de douche à porte coulissante.
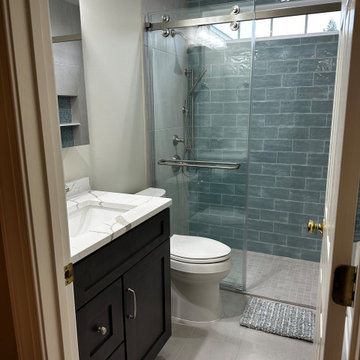
The homeowner selected gorgeous aqua colored subway tiles to highlight the back wall of her curbless shower. The calm, neutral colors on the walls and floor assist in making the aqua tiles the star of the show!
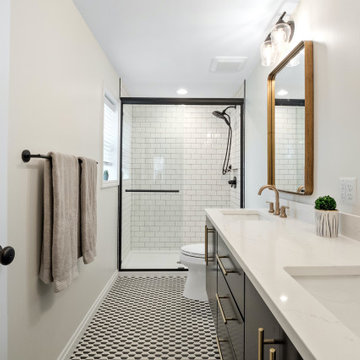
Exemple d'une douche en alcôve principale moderne de taille moyenne avec un placard à porte plane, des portes de placard noires, WC séparés, un carrelage gris, des carreaux de céramique, un mur beige, un sol en carrelage de porcelaine, un lavabo encastré, un plan de toilette en quartz modifié, un sol noir, une cabine de douche à porte coulissante, un plan de toilette blanc, meuble double vasque et meuble-lavabo suspendu.
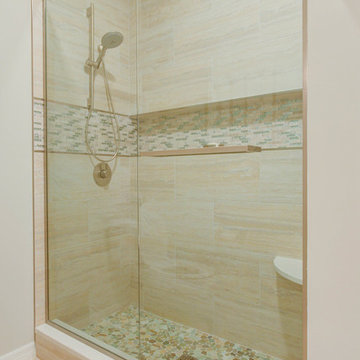
Photos by Cabinet Genies
Tub to shower conversion with recessed niche on back wall
Cette image montre une petite salle de bain traditionnelle avec WC séparés, un carrelage beige, des carreaux de porcelaine, un mur beige, un sol en carrelage de céramique, une vasque, un plan de toilette en marbre et une cabine de douche à porte coulissante.
Cette image montre une petite salle de bain traditionnelle avec WC séparés, un carrelage beige, des carreaux de porcelaine, un mur beige, un sol en carrelage de céramique, une vasque, un plan de toilette en marbre et une cabine de douche à porte coulissante.
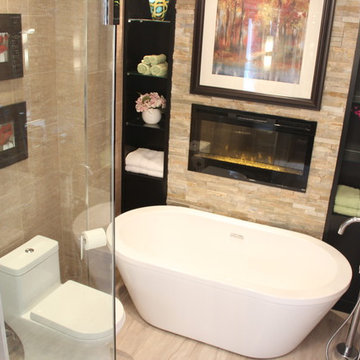
Bathroom renovation by SCD Design & Construction. From drab to luxury. This bathroom will put anybody into a relaxing and calm mood. It includes a full length vanity with make-up table, separate shower and a focal wall that has an electric fireplace and 2 linen shelves. Take your lifestyle to new heights with SCD Design & Construction!

Cette photo montre une petite salle d'eau chic en bois clair avec un placard avec porte à panneau surélevé, WC suspendus, un carrelage beige, des carreaux de béton, un mur beige, un sol en carrelage de céramique, une vasque, un plan de toilette en surface solide, un sol blanc, une cabine de douche à porte coulissante, un plan de toilette blanc, une niche, meuble simple vasque et meuble-lavabo sur pied.
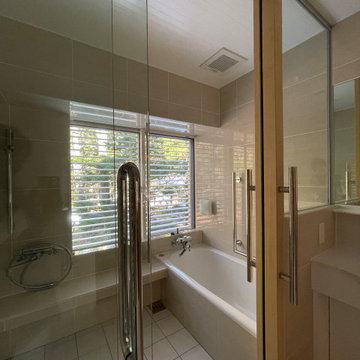
浴槽が小さく、跨ぎが高く、重いすのこを立てかけたり、敷いたりと不便でした。
外壁を45cmはね出しして、浴槽を140cmのサイズを入れ、40cmのマタギですむようにしました。
ご高齢の方なので、要所要所に手すりをつけています。
在来工法の浴室には床暖房とサーモタイルで寒さ対策をしています。
窓も大きく広げ、雨戸を外してブラインドシャッターをつけました。
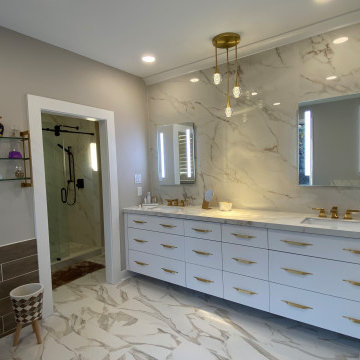
Large format porcelain master bathroom remodel
Cette image montre une grande douche en alcôve principale avec un placard à porte plane, des portes de placard blanches, une baignoire indépendante, WC séparés, des carreaux de porcelaine, un mur beige, un sol en carrelage de porcelaine, un lavabo encastré, un plan de toilette en carrelage, une cabine de douche à porte coulissante, des toilettes cachées, meuble double vasque et meuble-lavabo encastré.
Cette image montre une grande douche en alcôve principale avec un placard à porte plane, des portes de placard blanches, une baignoire indépendante, WC séparés, des carreaux de porcelaine, un mur beige, un sol en carrelage de porcelaine, un lavabo encastré, un plan de toilette en carrelage, une cabine de douche à porte coulissante, des toilettes cachées, meuble double vasque et meuble-lavabo encastré.
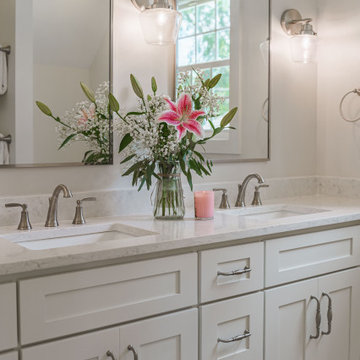
Bathroom suite for guest suite above the garage
Exemple d'une douche en alcôve principale chic de taille moyenne avec un placard à porte shaker, des portes de placard blanches, WC à poser, un mur beige, un sol en carrelage de céramique, un lavabo encastré, un plan de toilette en quartz, un sol bleu, une cabine de douche à porte coulissante, un plan de toilette blanc, meuble double vasque et meuble-lavabo encastré.
Exemple d'une douche en alcôve principale chic de taille moyenne avec un placard à porte shaker, des portes de placard blanches, WC à poser, un mur beige, un sol en carrelage de céramique, un lavabo encastré, un plan de toilette en quartz, un sol bleu, une cabine de douche à porte coulissante, un plan de toilette blanc, meuble double vasque et meuble-lavabo encastré.
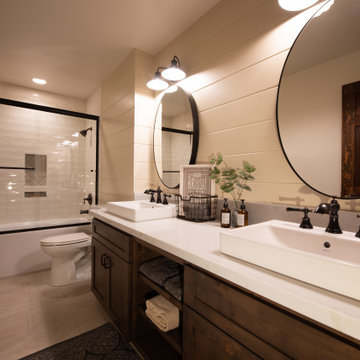
This bathroom is the perfect combination of rustic, modern and farmhouse feel. Plus a perfect combo of light and dark with beige, warm wood, and black accents.
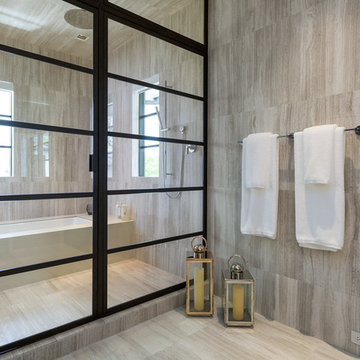
Guest bathroom with undermount tub, rain shower, and small paneled windows. Wall and floor tile provided and installed by Natural Selections.
Réalisation d'une grande salle de bain principale design avec une baignoire encastrée, un espace douche bain, un mur beige, un sol en carrelage de porcelaine, un sol gris et une cabine de douche à porte coulissante.
Réalisation d'une grande salle de bain principale design avec une baignoire encastrée, un espace douche bain, un mur beige, un sol en carrelage de porcelaine, un sol gris et une cabine de douche à porte coulissante.
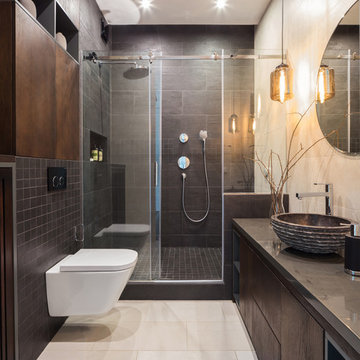
Антон Лихтарович
Idées déco pour une petite salle de bain contemporaine en bois foncé avec un placard à porte plane, un carrelage noir, des carreaux de porcelaine, un mur beige, un sol en carrelage de céramique, une vasque, un plan de toilette en surface solide, un sol beige, une cabine de douche à porte coulissante, un plan de toilette gris et WC suspendus.
Idées déco pour une petite salle de bain contemporaine en bois foncé avec un placard à porte plane, un carrelage noir, des carreaux de porcelaine, un mur beige, un sol en carrelage de céramique, une vasque, un plan de toilette en surface solide, un sol beige, une cabine de douche à porte coulissante, un plan de toilette gris et WC suspendus.
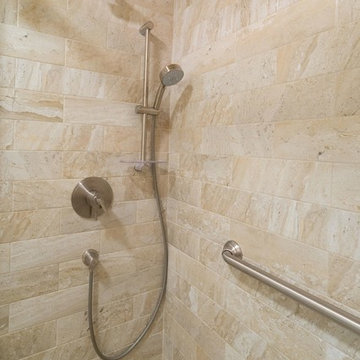
Idée de décoration pour une salle de bain tradition en bois foncé de taille moyenne avec un placard à porte shaker, WC séparés, un carrelage beige, des dalles de pierre, un mur beige, un sol en carrelage de céramique, un lavabo encastré, un plan de toilette en quartz modifié, un sol gris et une cabine de douche à porte coulissante.
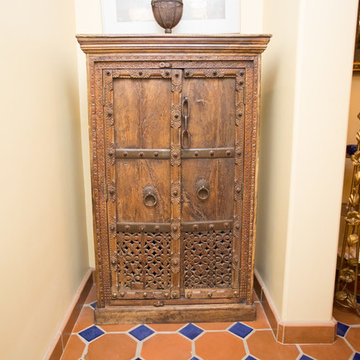
Plain Jane Photography
Idée de décoration pour une grande salle d'eau sud-ouest américain en bois brun avec un placard avec porte à panneau surélevé, une douche ouverte, WC à poser, des carreaux en terre cuite, un mur beige, tomettes au sol, une vasque, un plan de toilette en granite, un sol orange et une cabine de douche à porte coulissante.
Idée de décoration pour une grande salle d'eau sud-ouest américain en bois brun avec un placard avec porte à panneau surélevé, une douche ouverte, WC à poser, des carreaux en terre cuite, un mur beige, tomettes au sol, une vasque, un plan de toilette en granite, un sol orange et une cabine de douche à porte coulissante.

Innovative Design Build was hired to renovate a 2 bedroom 2 bathroom condo in the prestigious Symphony building in downtown Fort Lauderdale, Florida. The project included a full renovation of the kitchen, guest bathroom and primary bathroom. We also did small upgrades throughout the remainder of the property. The goal was to modernize the property using upscale finishes creating a streamline monochromatic space. The customization throughout this property is vast, including but not limited to: a hidden electrical panel, popup kitchen outlet with a stone top, custom kitchen cabinets and vanities. By using gorgeous finishes and quality products the client is sure to enjoy his home for years to come.
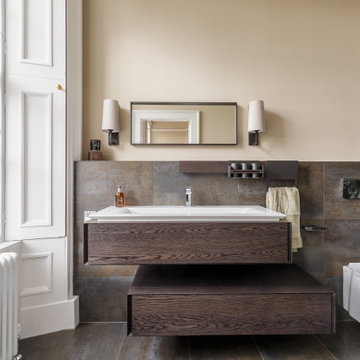
“Classic Contemporary with a Tech element” was the remit for this gorgeous Georgian home in Stockbridge which underwent a complete renovation, including a full rewire, the conversion of a pink toile dressing room into a sophisticated en-suite and a shower room into a smaller cloakroom to allow for a seating area in the kitchen. Philips Hue smart lighting was incorporated, a smart fridge freezer in the kitchen and a home office/man cave full of tech, games, gadgets and traditional chesterfield for sitting back and enjoying a whisky. A veritable bachelor pad but one which remains sympathetic to the Georgian architectural features and which exudes timeless elegance and sophistication.
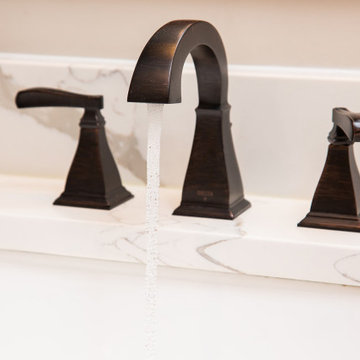
Réalisation d'une douche en alcôve principale champêtre de taille moyenne avec un placard avec porte à panneau encastré, des portes de placard bleues, WC séparés, un carrelage beige, des carreaux de porcelaine, un mur beige, un sol en carrelage de porcelaine, un lavabo encastré, un plan de toilette en quartz modifié, un sol multicolore, une cabine de douche à porte coulissante, un plan de toilette blanc, une niche, meuble double vasque et meuble-lavabo encastré.
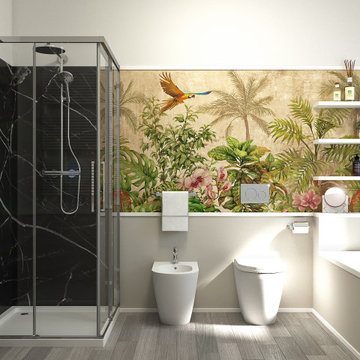
Intevento di ristrutturazione di bagno con budget low cost.
Rivestimento a smalto tortora Sikkens alle pareti, inserimento di motivo a carta da parati.
Mobile lavabo nero sospeso.
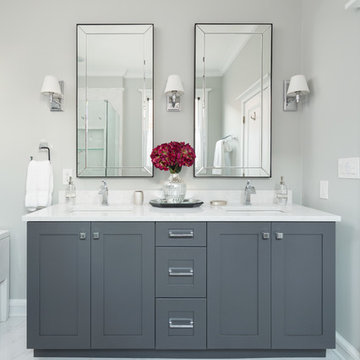
This elegant master bath was a tremendous update for this Chicago client of ours! They didn't want the bathroom to be too "current" but instead wanted a look that would last a lifetime.
We opted for bright whites and moody grays as the overall color palette, which pairs perfectly with the clean, symmetrical design. A brand new walk-in shower and free-standing tub were installed, complete with luxurious and modern finishes. Storage was also key, as we wanted the client to be able to keep their newly designed bathroom as organized as possible. A shower niche, bathtub shelf, and a custom vanity with tons of storage were the answer!
This easy to maintain master bath feel open and refreshing with a strong balance of classic and contemporary design.
Designed by Chi Renovation & Design who serve Chicago and its surrounding suburbs, with an emphasis on the North Side and North Shore. You'll find their work from the Loop through Lincoln Park, Skokie, Wilmette, and all the way up to Lake Forest.
For more about Chi Renovation & Design, click here: https://www.chirenovation.com/
To learn more about this project, click here: https://www.chirenovation.com/portfolio/chicago-master-bath-remodel/#bath-renovation
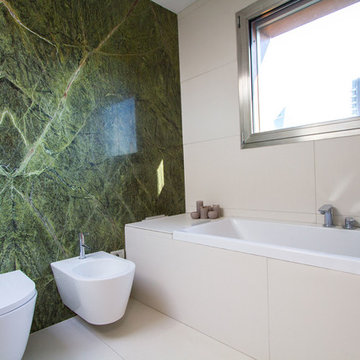
Questo bagno ha ricevuto molti complimenti, e non c'è da stupirsi:
• la planimetria è particolare,
• l'effetto del marmo naturale,
• la parete parzialmente vetrata,
• una grande quantità di luce diurna,
• la vista dalla finestra...
Tutto gioca il suo ruolo.
È interessante notare che Internet è pieno di bagni decorati in marmo di Carrara. Però la natura ha fornito ai progettisti una vasta scelta di colori e strutture. Perché non sperimentare?
Nel progetto abbiamo usato il marmo Rain Forest.
___________
Эта ванна получила очень много комплиментов. И неудивительно:
- необычная планировка,
- wow эффект натурального мрамора,
- частично остекленная стена,
- большое количество дневного света,
- и красивый вид из окна.
Все играет свою роль.
Интересно, что интернет полон ванных комнат оформленных мрамором Каррара, а ведь природа предоставила дизайнерам такой большой выбор цветов и структур. Почему бы не поэкспериментировать?
В проекте использован мрамор Rain Forest.
Idées déco de salles de bain avec un mur beige et une cabine de douche à porte coulissante
5